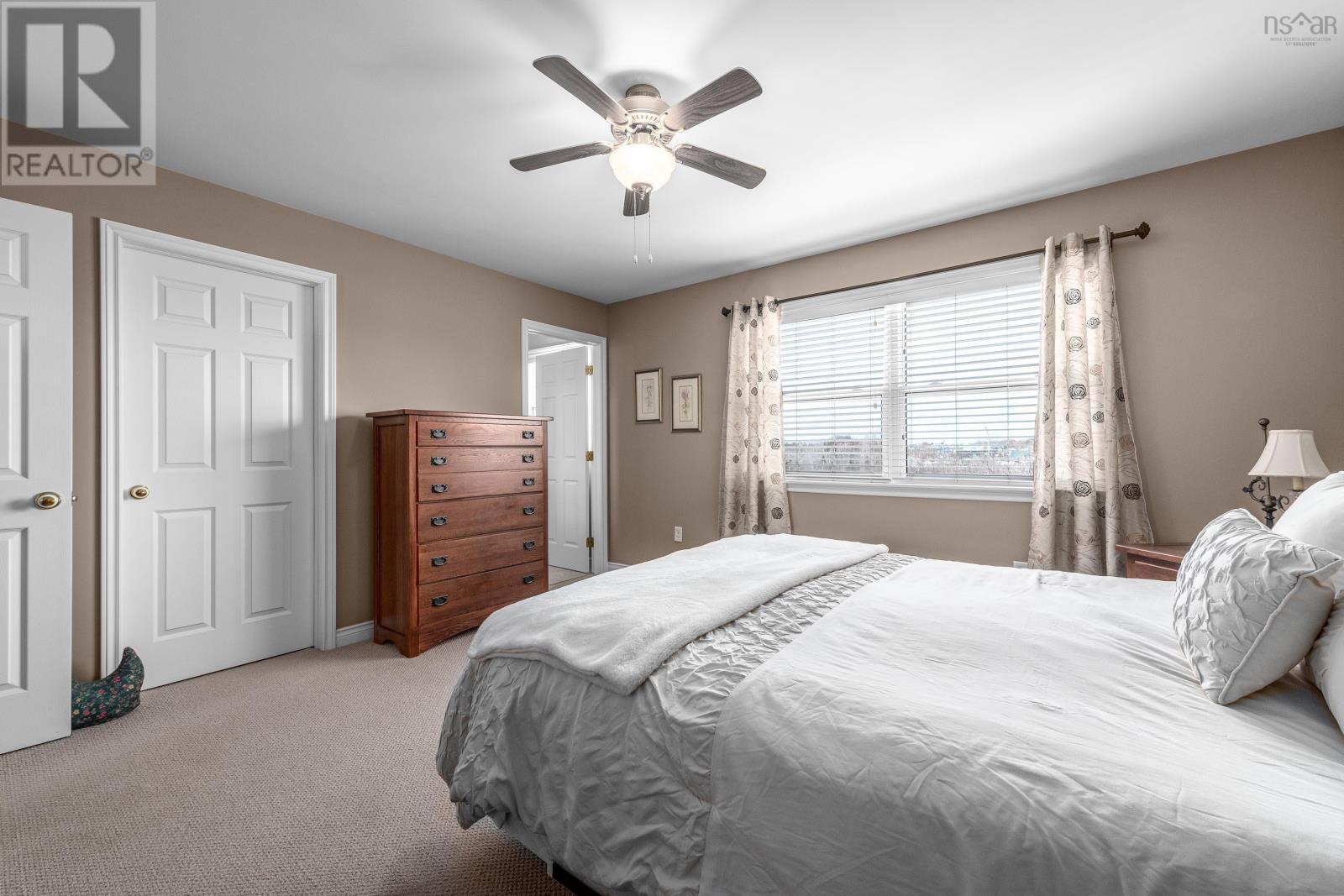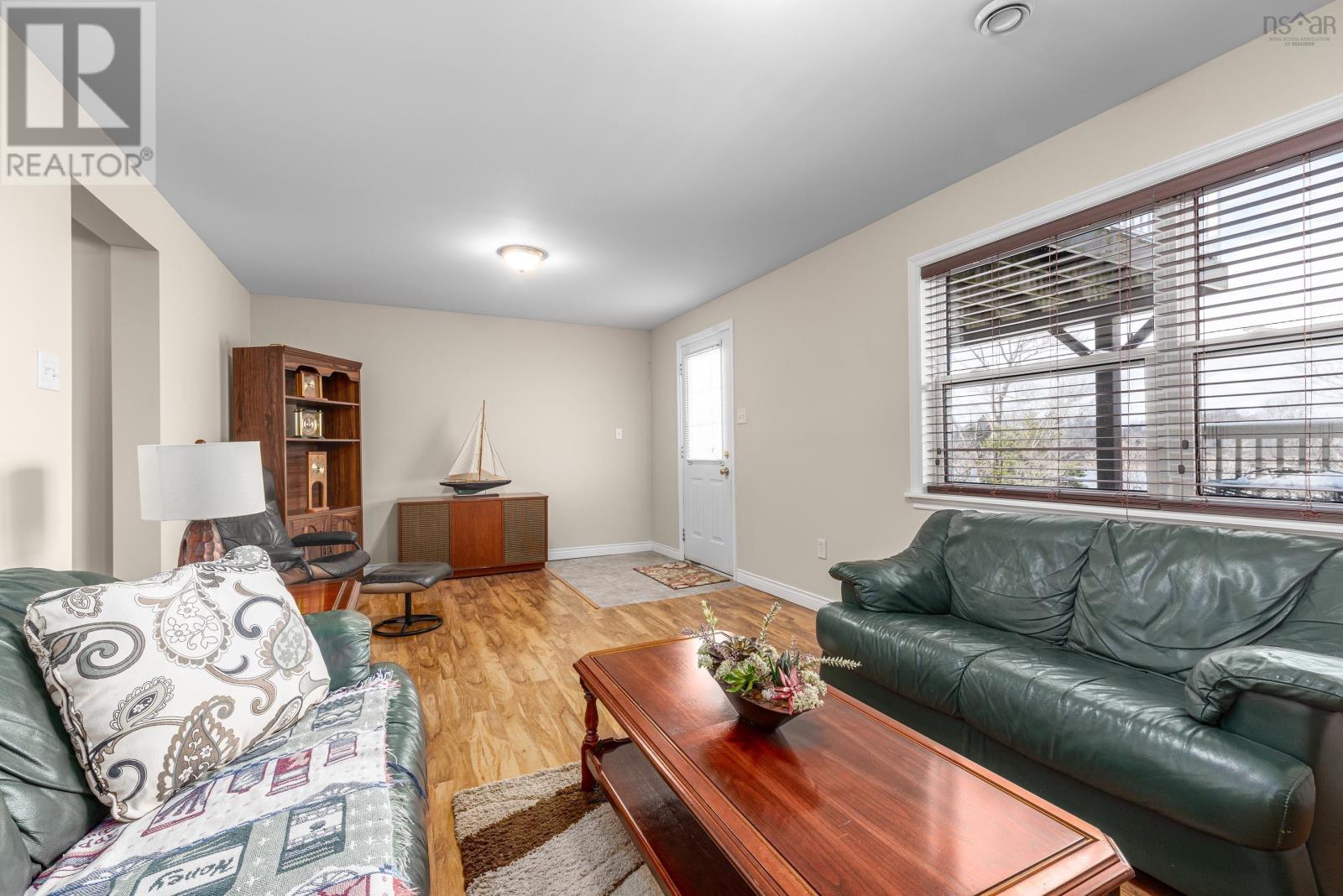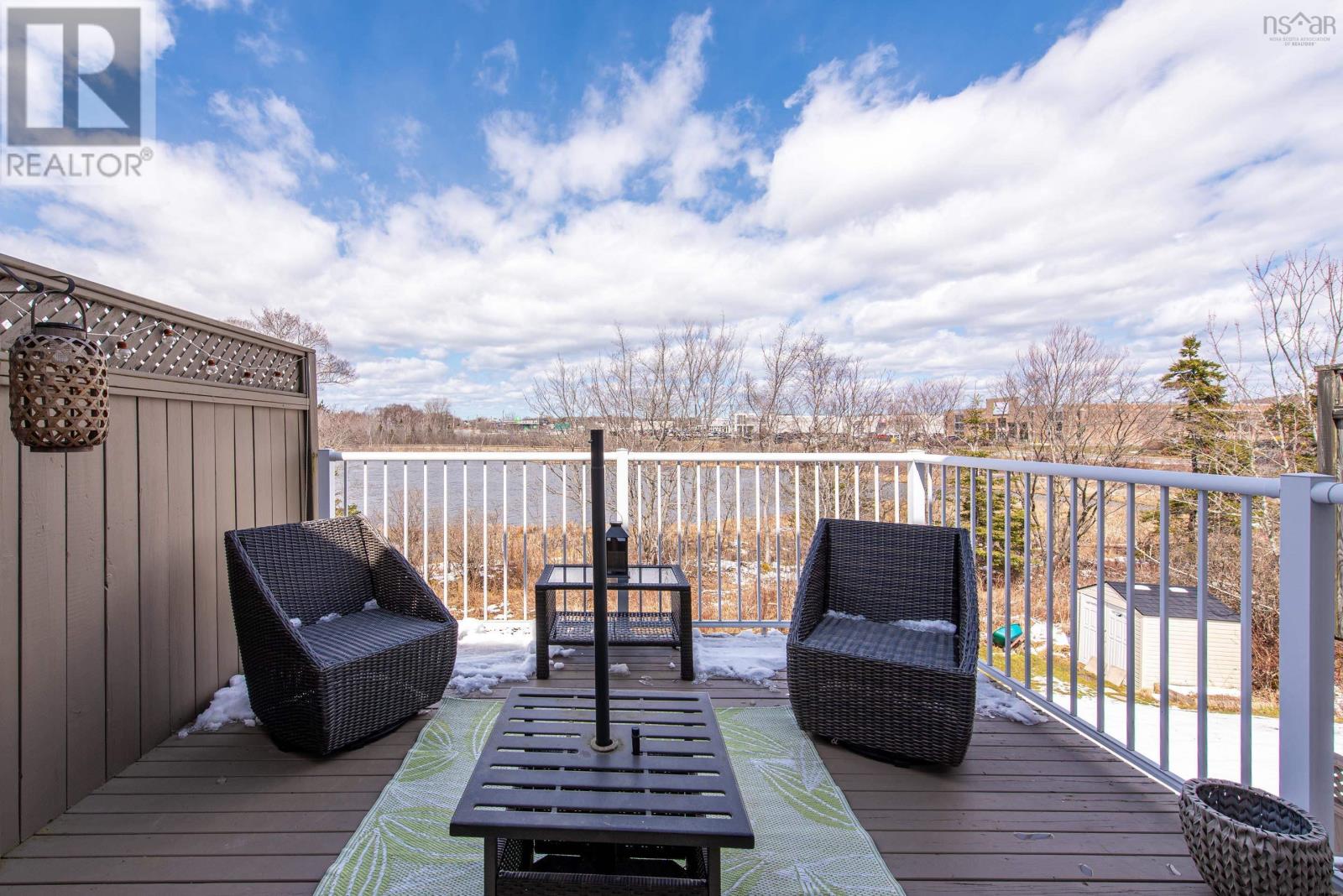19 Emma Court Dartmouth, Nova Scotia B2W 6L2
$550,000
Nestled on a quiet cul-de-sac, this fully finished townhouse backs onto a greenbelt and offers stunning views of Russell Lake. The main floor features an open-concept layout with gleaming hardwood floors and a deck off the dining area that's perfect for enjoying the view. Upstairs you?ll find three bedrooms and two full baths, including a spacious primary suite with a walk-in closet and ensuite. The walkout basement adds extra living space with a large rec room, half bath, and a separate laundry room. Conveniently located close to quality schools, shopping, and all amenities, this move-in ready home is a must see! (id:45785)
Property Details
| MLS® Number | 202507590 |
| Property Type | Single Family |
| Neigbourhood | Portland Estates |
| Community Name | Dartmouth |
| Amenities Near By | Park, Playground, Public Transit, Shopping |
| Community Features | School Bus |
| Features | Sloping |
| Water Front Type | Waterfront On Lake |
Building
| Bathroom Total | 3 |
| Bedrooms Above Ground | 3 |
| Bedrooms Total | 3 |
| Appliances | Range, Dishwasher, Dryer, Washer, Refrigerator, Central Vacuum - Roughed In |
| Basement Development | Finished |
| Basement Features | Walk Out |
| Basement Type | Full (finished) |
| Constructed Date | 2003 |
| Exterior Finish | Brick, Vinyl |
| Flooring Type | Carpeted, Ceramic Tile, Hardwood, Laminate |
| Foundation Type | Poured Concrete |
| Half Bath Total | 1 |
| Stories Total | 2 |
| Size Interior | 2,210 Ft2 |
| Total Finished Area | 2210 Sqft |
| Type | Row / Townhouse |
| Utility Water | Municipal Water |
Parking
| Garage | |
| Attached Garage |
Land
| Acreage | No |
| Land Amenities | Park, Playground, Public Transit, Shopping |
| Landscape Features | Landscaped |
| Sewer | Municipal Sewage System |
| Size Irregular | 0.0526 |
| Size Total | 0.0526 Ac |
| Size Total Text | 0.0526 Ac |
Rooms
| Level | Type | Length | Width | Dimensions |
|---|---|---|---|---|
| Second Level | Primary Bedroom | 14.4x13 | ||
| Second Level | Bedroom | 12x10.2 (+jog) | ||
| Second Level | Bedroom | 12x10.2 | ||
| Second Level | Bath (# Pieces 1-6) | 4 pc | ||
| Second Level | Ensuite (# Pieces 2-6) | 3 pc | ||
| Basement | Recreational, Games Room | 20.5x11.4 | ||
| Basement | Laundry Room | 11x7.3 | ||
| Basement | Bath (# Pieces 1-6) | 2 pc | ||
| Basement | Storage | 2.7x9 | ||
| Main Level | Kitchen | 10x9.10 | ||
| Main Level | Dining Room | 10x10.6 | ||
| Main Level | Living Room | 20.7x9 |
https://www.realtor.ca/real-estate/28155881/19-emma-court-dartmouth-dartmouth
Contact Us
Contact us for more information
Graeme Power
(902) 404-6402
www.remaxnova.com
32 Akerley Blvd Unit 101
Dartmouth, Nova Scotia B3B 1N1

Mary Ellen Power
www.remaxnova.com
32 Akerley Blvd Unit 101
Dartmouth, Nova Scotia B3B 1N1




































