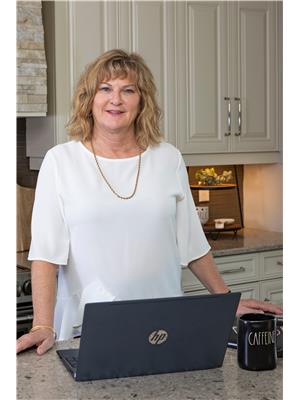19 Francie Drive Williamswood, Nova Scotia B3V 1C1
$925,000
Lakeside Living just 30 Minutes to Downtown! Discover this beautifully updated bungalow nestled on an acre+ of serene land along the shores of Moody Lake. Offering the perfect blend of comfort, functionality, and breathtaking natural beauty, this home is a rare find just a short commute from the city. Step into an extremely inviting main level featuring an updated kitchen with sleek quartz countertops, flowing seamlessly into a spacious great room anchored by an electric fireplace. Natural light pours in through the large windows, highlighting the expansive glass-paneled deck-the perfect place to relax and take in the stunning views and sunsets. The lower level is equally impressive, offering a huge family room warmed by a cozy wood fireplace, a dedicated media room/gym and a large flex room, plenty of space for entertaining or quiet nights in. Outdoors, enjoy your own year-round retreat. Whether you're a young professional craving a nature escape or someone looking to downsize without compromising lifestyle, this property offers the ideal blend of modern comfort and natural beauty. Turn-key, updated, and ready for your next chapter - come experience the magic of Moody Lake! (id:45785)
Property Details
| MLS® Number | 202511457 |
| Property Type | Single Family |
| Neigbourhood | Moody Park |
| Community Name | Williamswood |
| Amenities Near By | Park, Playground |
| Community Features | Recreational Facilities, School Bus |
| Features | Sloping |
| View Type | Lake View |
| Water Front Type | Waterfront On Lake |
Building
| Bathroom Total | 2 |
| Bedrooms Above Ground | 2 |
| Bedrooms Below Ground | 1 |
| Bedrooms Total | 3 |
| Appliances | Oven, Dishwasher, Dryer - Electric, Washer, Refrigerator |
| Architectural Style | Bungalow |
| Constructed Date | 1976 |
| Construction Style Attachment | Detached |
| Cooling Type | Heat Pump |
| Exterior Finish | Wood Shingles |
| Fireplace Present | Yes |
| Flooring Type | Laminate, Tile |
| Foundation Type | Poured Concrete |
| Stories Total | 1 |
| Size Interior | 2,930 Ft2 |
| Total Finished Area | 2930 Sqft |
| Type | House |
| Utility Water | Drilled Well |
Parking
| Gravel | |
| Paved Yard |
Land
| Acreage | Yes |
| Land Amenities | Park, Playground |
| Landscape Features | Partially Landscaped |
| Sewer | Septic System |
| Size Irregular | 1.0376 |
| Size Total | 1.0376 Ac |
| Size Total Text | 1.0376 Ac |
Rooms
| Level | Type | Length | Width | Dimensions |
|---|---|---|---|---|
| Lower Level | Recreational, Games Room | 28x14.2 | ||
| Lower Level | Media | 14.2x23.5 | ||
| Lower Level | Other | 12.4x10.2 FLEX Room/bedroom | ||
| Lower Level | Laundry / Bath | 10.3x5.6 | ||
| Lower Level | Bath (# Pieces 1-6) | TBD | ||
| Lower Level | Utility Room | Untility | ||
| Main Level | Kitchen | 12 x 15.4 | ||
| Main Level | Dining Nook | 12.10x9.11 | ||
| Main Level | Living Room | 14x20.4 | ||
| Main Level | Primary Bedroom | 13x18.7 | ||
| Main Level | Bedroom | 10.6x10.3 | ||
| Main Level | Bath (# Pieces 1-6) | TBD |
https://www.realtor.ca/real-estate/28332904/19-francie-drive-williamswood-williamswood
Contact Us
Contact us for more information

Cheryl Longmire
(902) 443-2999
(902) 478-2444
https://www.remaxnova.com/team/realtors/cheryl-longmire-4861
https://www.facebook.com/oceanstone.longmire
https://ca.linkedin.com/in/cheryllongmire
https://twitter.com/CherylLongmire
https://www.instagram.com/halifaxrealtorcheryllongmire/?hl=en
397 Bedford Hwy
Halifax, Nova Scotia B3M 2L3




















































