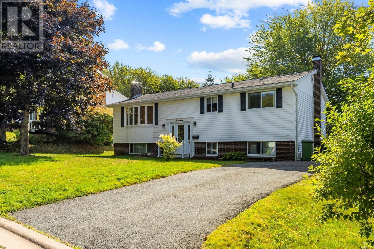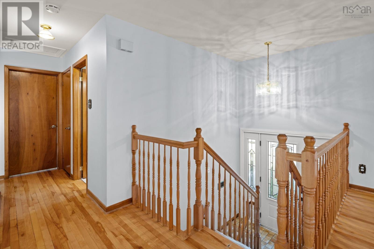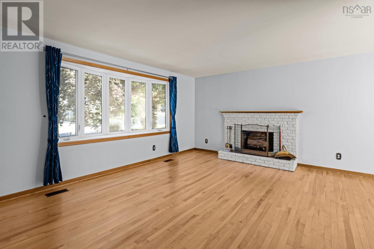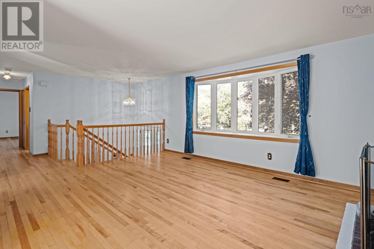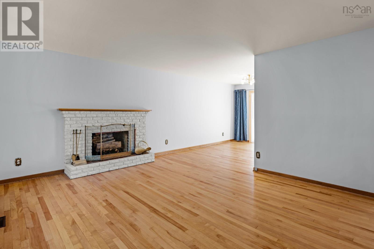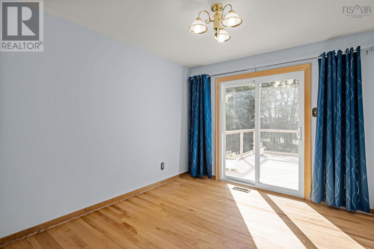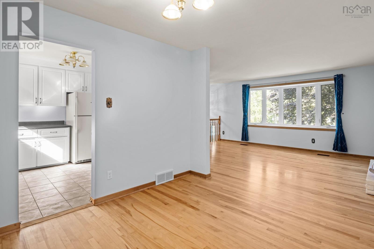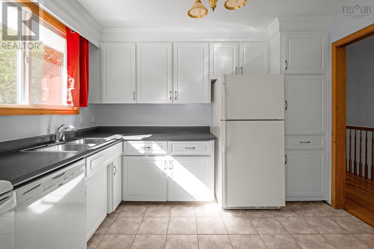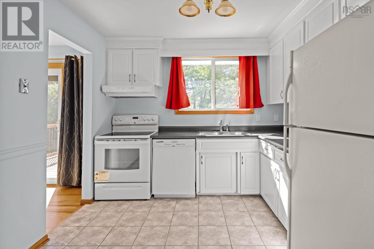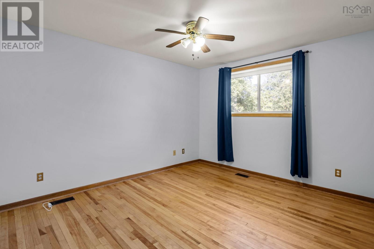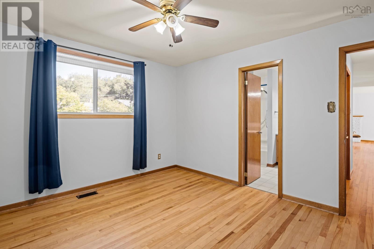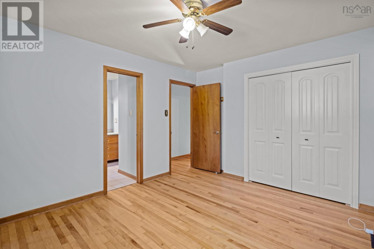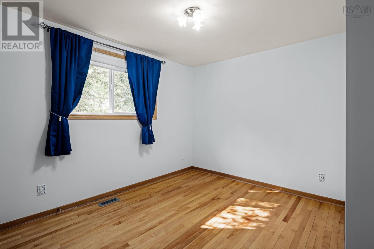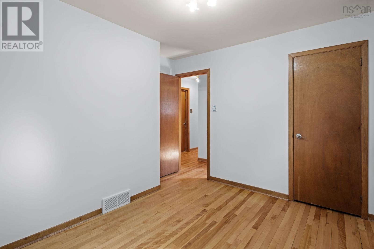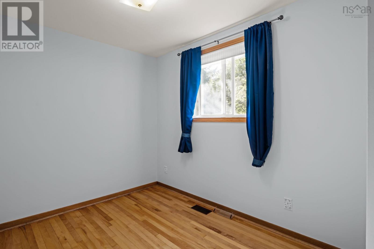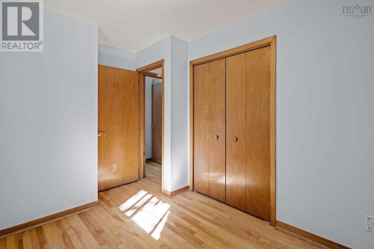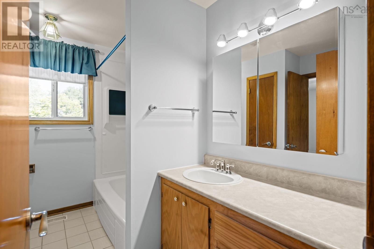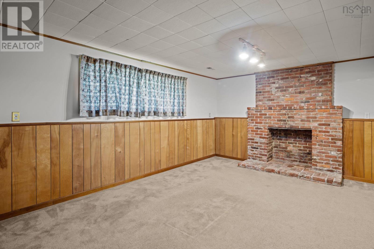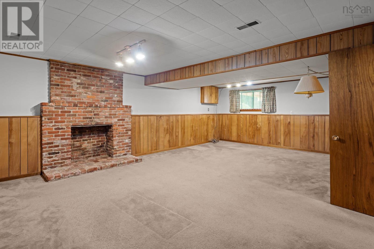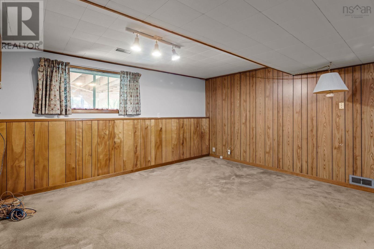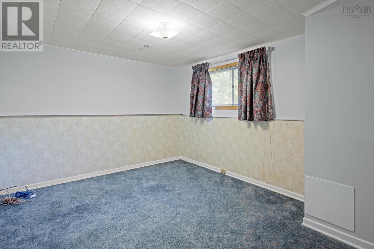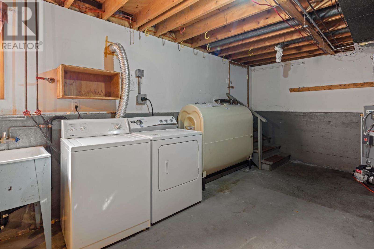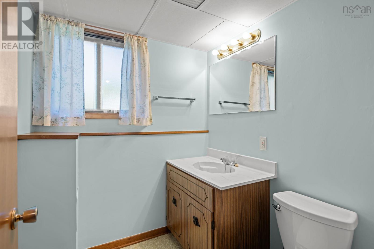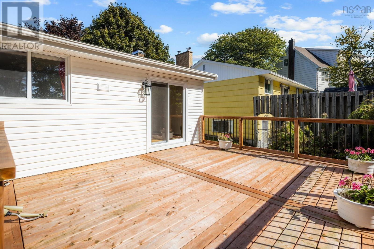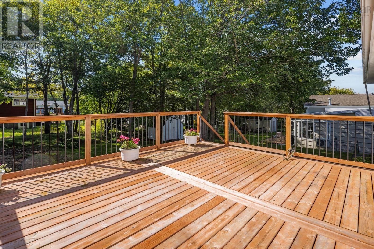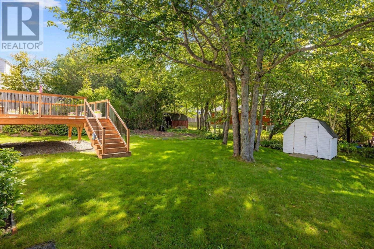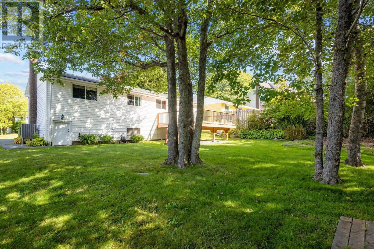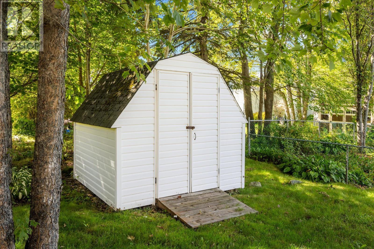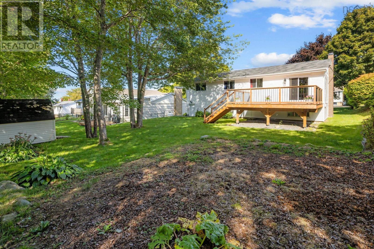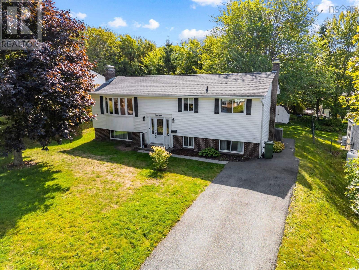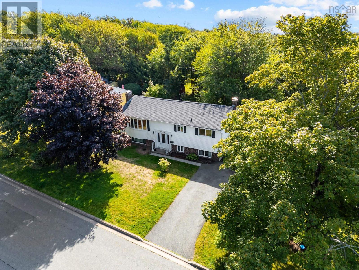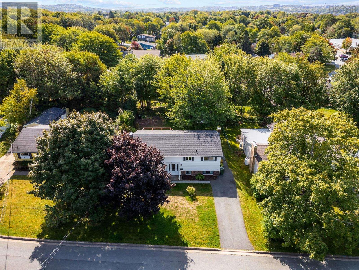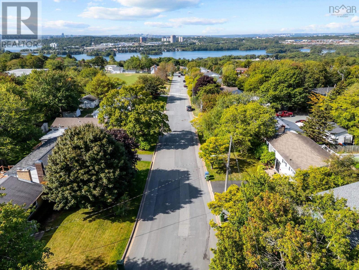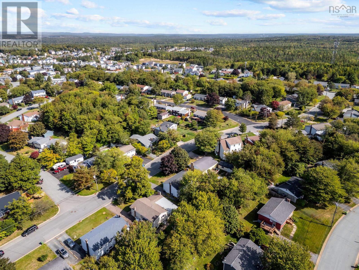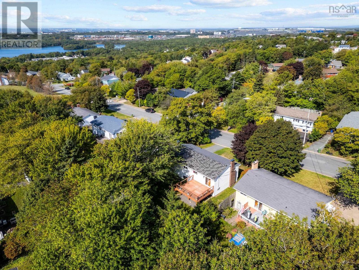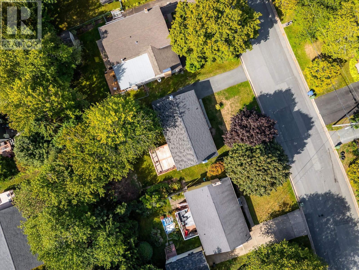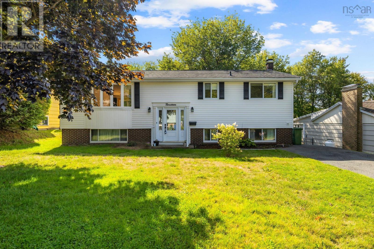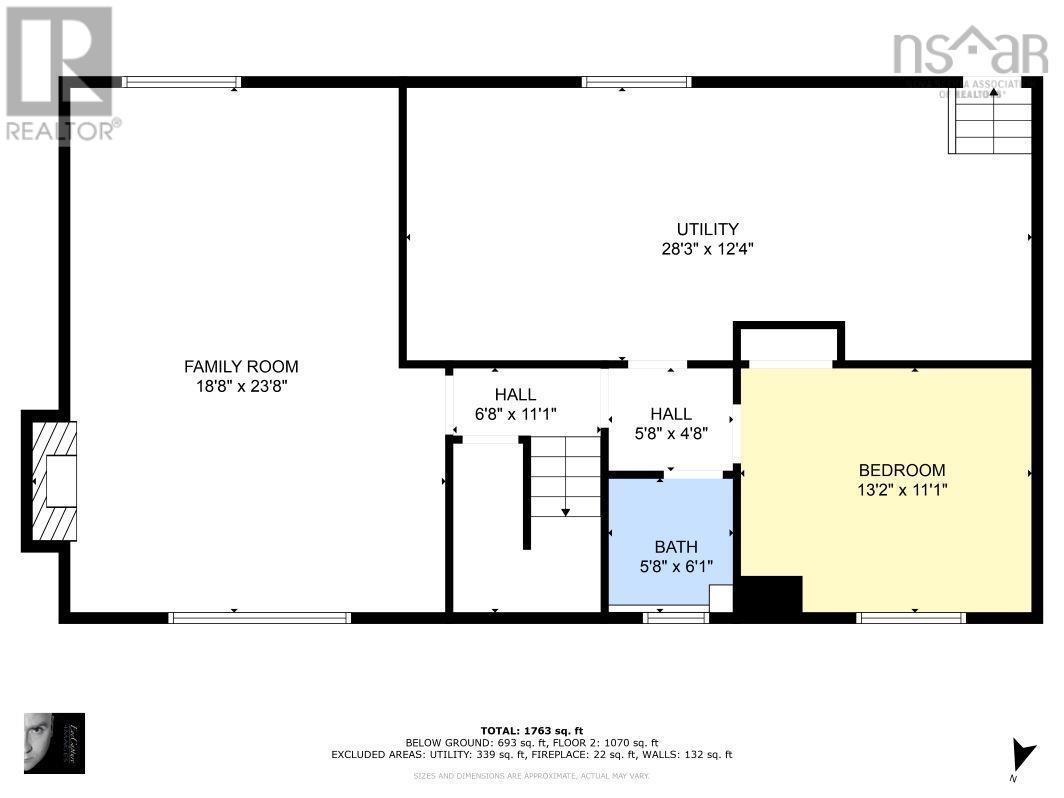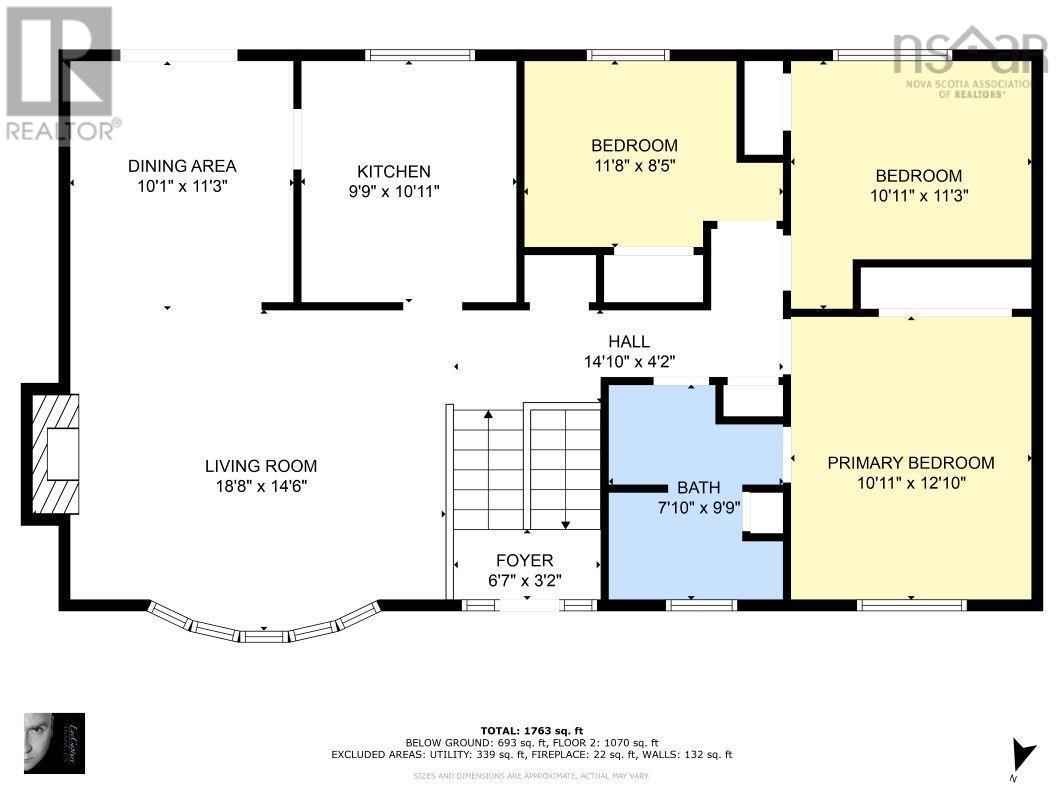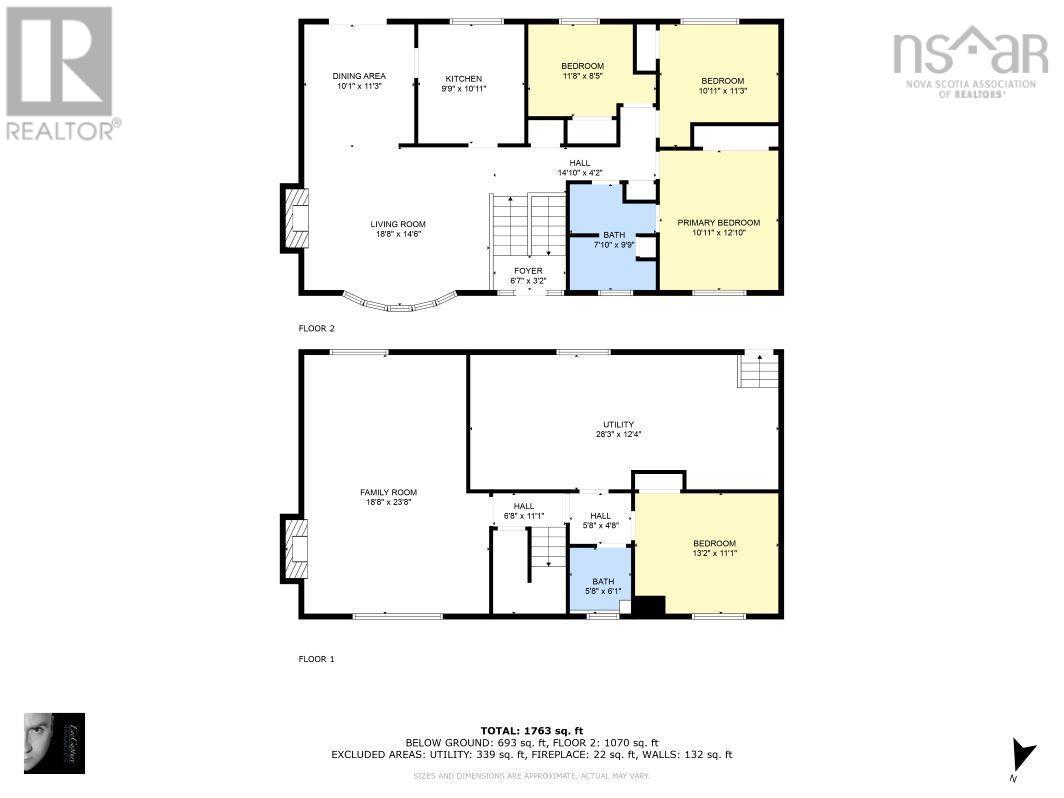19 Gourok Avenue Halifax, Nova Scotia B2X 2B1
4 Bedroom
2 Bathroom
1,763 ft2
Fireplace
Wall Unit, Heat Pump
Partially Landscaped
$549,500
Easy to view. Split entry with 4 bedrooms, 1.5 baths, nestled in a sought-after family neighborhood. Highlights include new paint throughout, heat pump, two fireplaces, patio deck (23x20,new 2yrs ago), off dining area overlooking yard. Great for sunning, entertaining, or just plain relaxing. All this and close to all city amenities, schools, including francophone school, churches, rec center and much more. (id:45785)
Property Details
| MLS® Number | 202523837 |
| Property Type | Single Family |
| Neigbourhood | Tam O'Shanter Ridge |
| Community Name | Halifax |
| Amenities Near By | Public Transit, Shopping, Place Of Worship |
| Community Features | School Bus |
| Structure | Shed |
Building
| Bathroom Total | 2 |
| Bedrooms Above Ground | 3 |
| Bedrooms Below Ground | 1 |
| Bedrooms Total | 4 |
| Appliances | Range - Electric, Dishwasher, Dryer, Washer, Refrigerator |
| Basement Development | Partially Finished |
| Basement Type | Full (partially Finished) |
| Constructed Date | 1975 |
| Construction Style Attachment | Detached |
| Cooling Type | Wall Unit, Heat Pump |
| Exterior Finish | Aluminum Siding, Brick |
| Fireplace Present | Yes |
| Flooring Type | Carpeted, Ceramic Tile, Hardwood, Linoleum |
| Foundation Type | Poured Concrete |
| Half Bath Total | 1 |
| Stories Total | 1 |
| Size Interior | 1,763 Ft2 |
| Total Finished Area | 1763 Sqft |
| Type | House |
| Utility Water | Municipal Water |
Parking
| Paved Yard |
Land
| Acreage | No |
| Land Amenities | Public Transit, Shopping, Place Of Worship |
| Landscape Features | Partially Landscaped |
| Sewer | Municipal Sewage System |
| Size Irregular | 0.1591 |
| Size Total | 0.1591 Ac |
| Size Total Text | 0.1591 Ac |
Rooms
| Level | Type | Length | Width | Dimensions |
|---|---|---|---|---|
| Lower Level | Bedroom | 12.9x10.9 | ||
| Lower Level | Recreational, Games Room | 18x23 | ||
| Lower Level | Bath (# Pieces 1-6) | 6.2x5.7 | ||
| Lower Level | Utility Room | 28.3x12.4 | ||
| Main Level | Kitchen | 9.9x10.11 | ||
| Main Level | Dining Room | 10.1x11.3 | ||
| Main Level | Living Room | 18.8x14.6 | ||
| Main Level | Primary Bedroom | 10.11x12.10 | ||
| Main Level | Bedroom | 11.8x8.5 | ||
| Main Level | Bedroom | 10.11x11.3 | ||
| Main Level | Bath (# Pieces 1-6) | 5.8x6.1 |
https://www.realtor.ca/real-estate/28888482/19-gourok-avenue-halifax-halifax
Contact Us
Contact us for more information
John Claes
(902) 482-5080
Century 21 Trident Realty Ltd.
796 Main Street, Dartmouth
Halifax Regional Municipality, Nova Scotia B2W 3V1
796 Main Street, Dartmouth
Halifax Regional Municipality, Nova Scotia B2W 3V1

