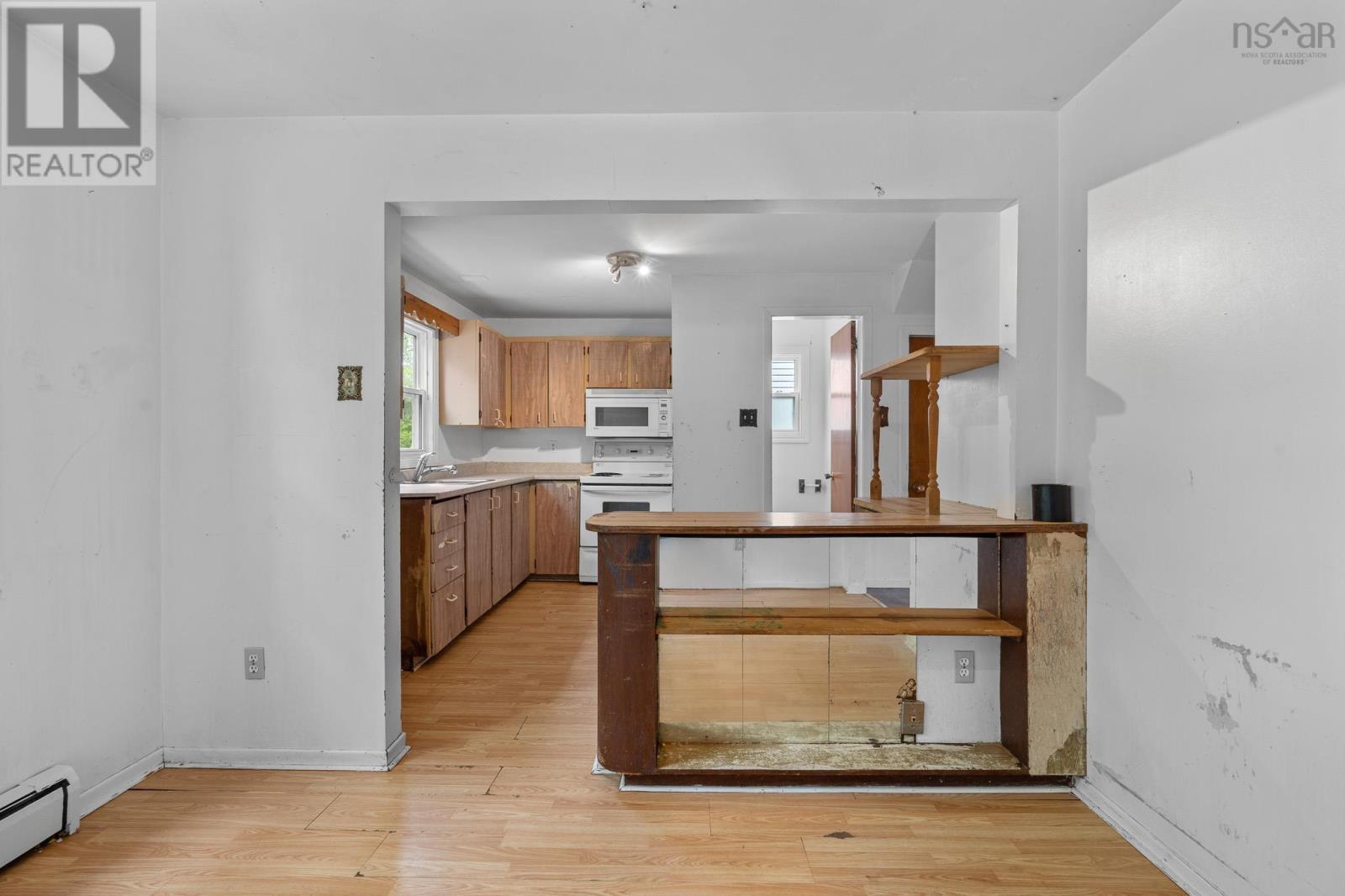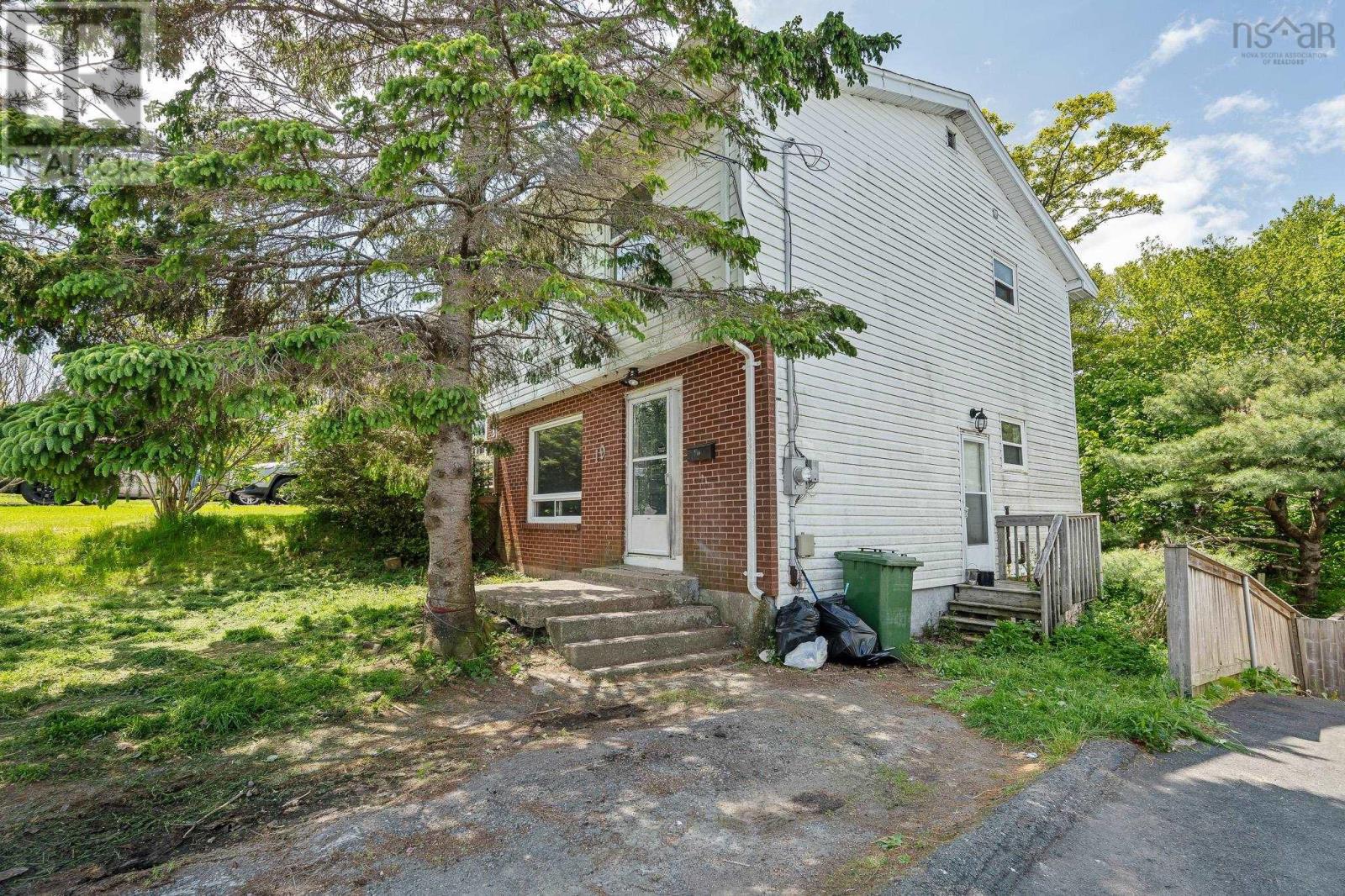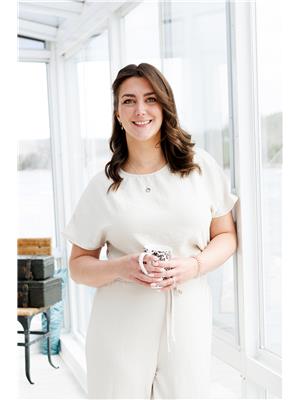3 Bedroom
2 Bathroom
1,448 ft2
$299,900
A fantastic opportunity for first-time home buyers or those with a creative eye! This 3-bedroom, 1.5-bath home is full of potential and ready for someone to bring their vision to life. With a walkout basement and a newer roof (2018), some key updates are already in placeleaving the rest up to your imagination. Located on a quiet street in a family-friendly neighbourhood, you'll appreciate the convenience of being close to schools, public transit, and a variety of local amenities. Whether you're handy or simply dreaming of customizing your first home, 19 Hilden Drive offers the perfect canvas to build equity and make it your own. Opportunity knocks will you turn the key? (id:45785)
Property Details
|
MLS® Number
|
202513579 |
|
Property Type
|
Single Family |
|
Neigbourhood
|
Thornhill |
|
Community Name
|
Spryfield |
|
Amenities Near By
|
Park, Playground, Public Transit, Shopping, Place Of Worship |
|
Community Features
|
Recreational Facilities, School Bus |
|
Features
|
Sump Pump |
Building
|
Bathroom Total
|
2 |
|
Bedrooms Above Ground
|
3 |
|
Bedrooms Total
|
3 |
|
Appliances
|
Oven, Microwave Range Hood Combo |
|
Basement Development
|
Partially Finished |
|
Basement Features
|
Walk Out |
|
Basement Type
|
Full (partially Finished) |
|
Constructed Date
|
1971 |
|
Construction Style Attachment
|
Semi-detached |
|
Exterior Finish
|
Vinyl |
|
Flooring Type
|
Carpeted, Laminate |
|
Foundation Type
|
Poured Concrete |
|
Half Bath Total
|
1 |
|
Stories Total
|
2 |
|
Size Interior
|
1,448 Ft2 |
|
Total Finished Area
|
1448 Sqft |
|
Type
|
House |
|
Utility Water
|
Municipal Water |
Land
|
Acreage
|
No |
|
Land Amenities
|
Park, Playground, Public Transit, Shopping, Place Of Worship |
|
Sewer
|
Municipal Sewage System |
|
Size Irregular
|
0.0926 |
|
Size Total
|
0.0926 Ac |
|
Size Total Text
|
0.0926 Ac |
Rooms
| Level |
Type |
Length |
Width |
Dimensions |
|
Second Level |
Bedroom |
|
|
10.2.. x 11.10. |
|
Second Level |
Primary Bedroom |
|
|
9.8.. x 15.7. |
|
Second Level |
Bath (# Pieces 1-6) |
|
|
4.11.. x 10.2. |
|
Second Level |
Bedroom |
|
|
11.9.. x 10.1 |
|
Basement |
Utility Room |
|
|
20.1.. x 13.7. |
|
Basement |
Recreational, Games Room |
|
|
20.2.. x 12.5. |
|
Main Level |
Foyer |
|
|
8.0.. x 15.3. |
|
Main Level |
Living Room |
|
|
11.9.. x 14.10. |
|
Main Level |
Bath (# Pieces 1-6) |
|
|
4.7.. x 4.2. |
|
Main Level |
Kitchen |
|
|
10.11.. x 10.10. |
|
Main Level |
Dining Room |
|
|
9.2.. x 10.10. |
https://www.realtor.ca/real-estate/28422151/19-hilden-drive-spryfield-spryfield





















































