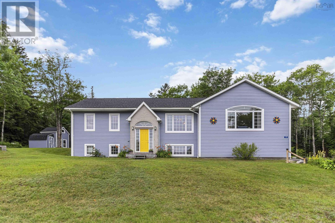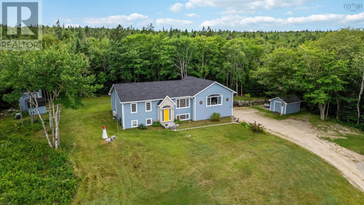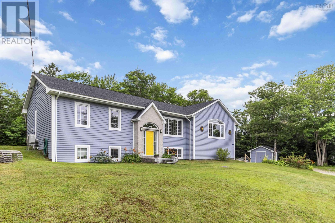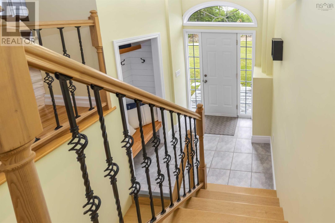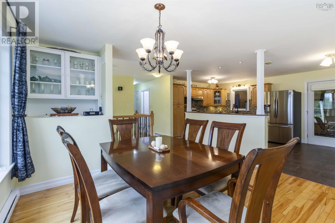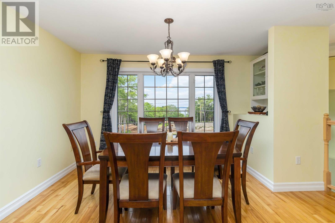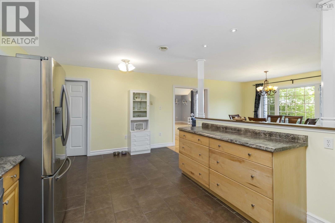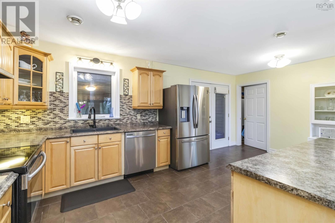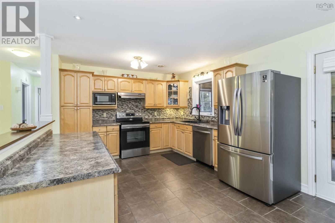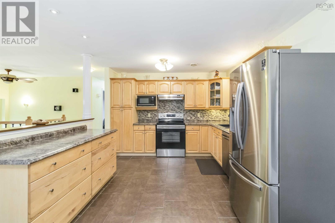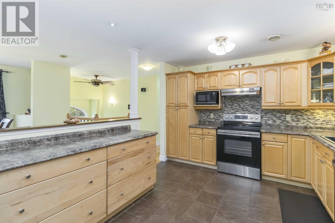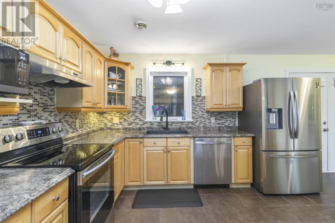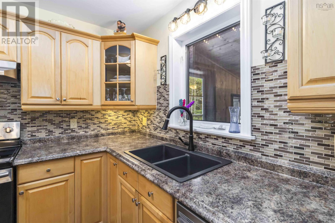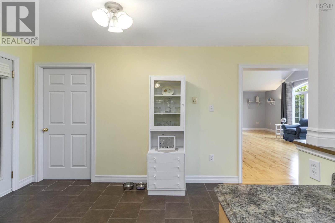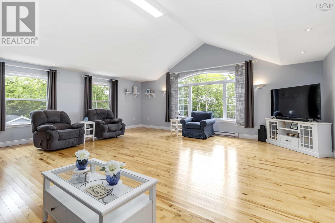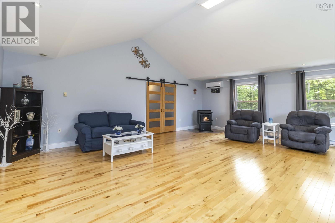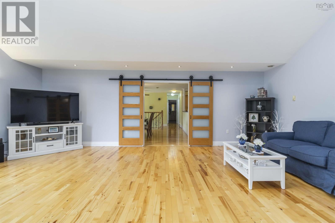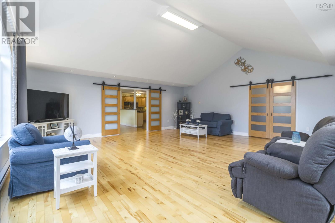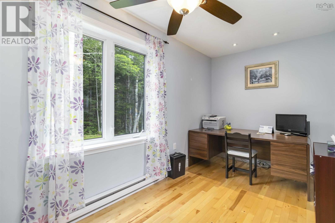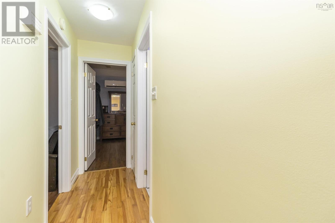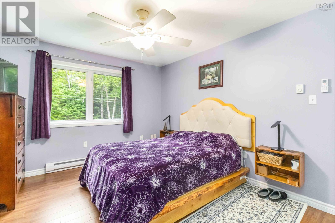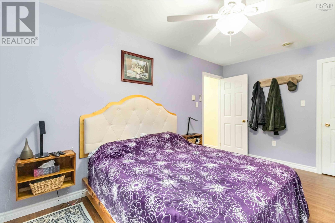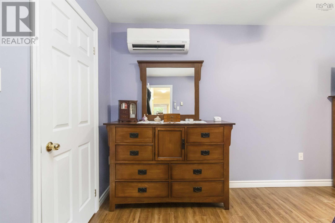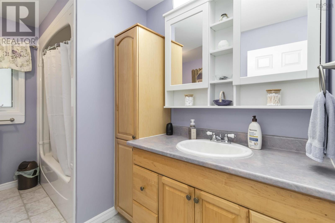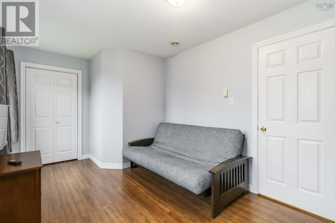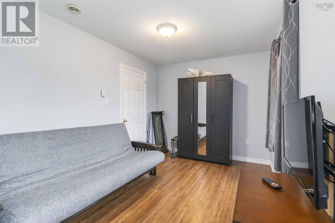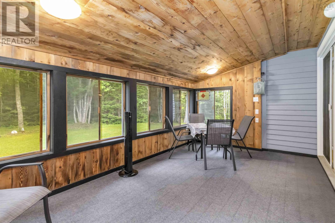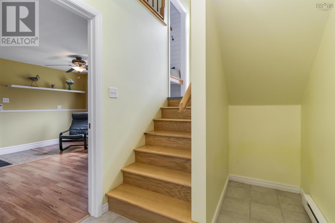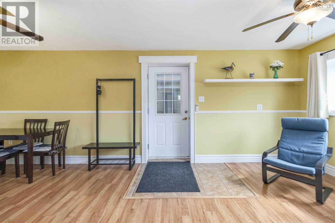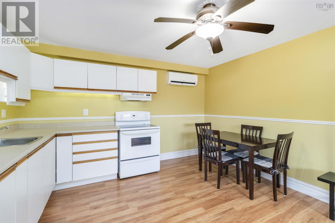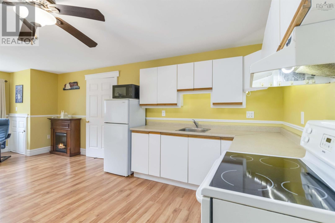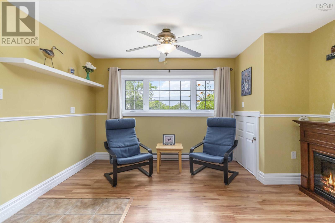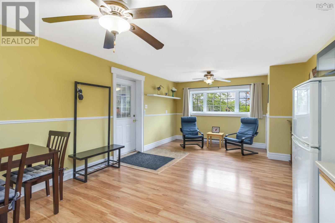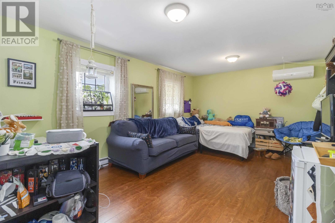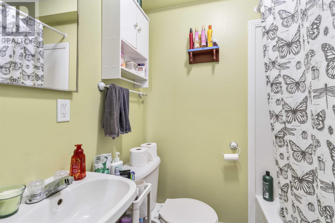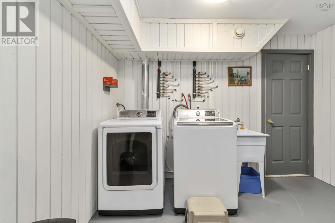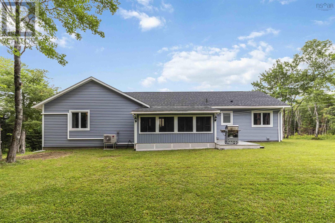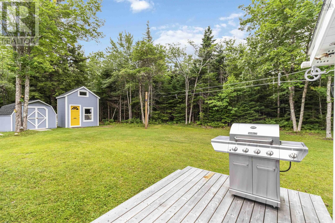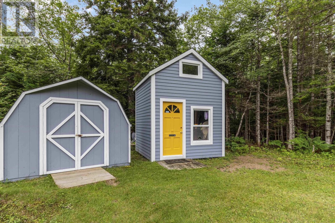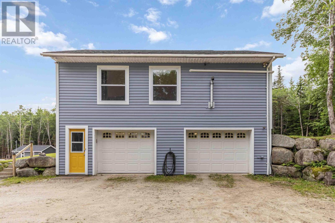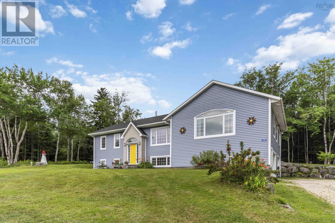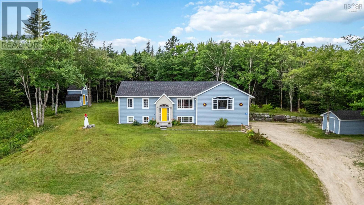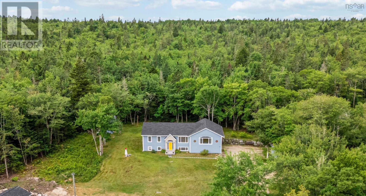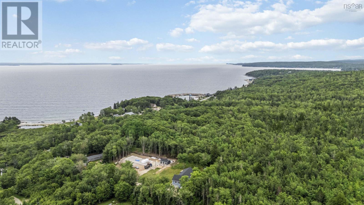19 Mona Marie Lane Fox Point, Nova Scotia B0J 1T0
$699,000
Welcome to this exceptionally well-maintained 3-bedroom, 2-bath home, proudly cared for by its original owners and it shows in every detail. Thoughtfully updated and kept in outstanding condition, this property offers both comfort and versatility in an idyllic setting. From the spacious main-level living room and kitchen area, enjoy ocean views of St. Margaret's Bay. This level also features two comfortably sized bedrooms with a walk-in closet in the primary, a full 4-piece bath, a convenient home office, and an inviting three-season room just off the kitchen, perfect for relaxing or entertaining. Downstairs, the fully finished lower level offers a fantastic self-contained living space, complete with its own kitchen, dining, and living area - ideal for in-laws, mature children, or extended guests. Whether you're looking for multi-generational living or additional flexibility, this home has it all. Recent updates include a brand new roof (2024) and four highly efficient heat pumps that ensure year-round comfort. The attached two-car garage provides convenience and storage, complemented by two sheds and an adorable playhouse just waiting for little ones to come play! Perfectly situated in the quaint coastal community of Fox Point, this home offers an easy commute to Halifax while placing you just minutes from beautiful beaches, hiking trails, charming seaside restaurants, the Hubbards Farmers Market, and the iconic Shore Club. More than just a house, this is an opportunity to enjoy quality, comfort, and coastal living on Nova Scotia's spectacular South Shore. Take this opportunity to experience all the outstanding features this exceptional home has to offer, connect with your REALTOR® today to schedule your private showing! (id:45785)
Open House
This property has open houses!
2:00 pm
Ends at:4:00 pm
Property Details
| MLS® Number | 202518015 |
| Property Type | Single Family |
| Community Name | Fox Point |
| Amenities Near By | Golf Course, Park, Playground, Shopping, Place Of Worship, Beach |
| Community Features | Recreational Facilities, School Bus |
| Features | Wheelchair Access |
| Structure | Shed |
| View Type | Ocean View |
Building
| Bathroom Total | 2 |
| Bedrooms Above Ground | 2 |
| Bedrooms Below Ground | 1 |
| Bedrooms Total | 3 |
| Appliances | Oven, Stove, Dishwasher, Dryer, Washer, Microwave, Refrigerator |
| Constructed Date | 2001 |
| Construction Style Attachment | Detached |
| Cooling Type | Heat Pump |
| Exterior Finish | Brick, Wood Siding |
| Flooring Type | Ceramic Tile, Hardwood, Laminate |
| Stories Total | 1 |
| Size Interior | 2,305 Ft2 |
| Total Finished Area | 2305 Sqft |
| Type | House |
| Utility Water | Drilled Well |
Parking
| Garage | |
| Attached Garage | |
| Gravel |
Land
| Acreage | No |
| Land Amenities | Golf Course, Park, Playground, Shopping, Place Of Worship, Beach |
| Landscape Features | Landscaped |
| Sewer | Septic System |
| Size Irregular | 0.7318 |
| Size Total | 0.7318 Ac |
| Size Total Text | 0.7318 Ac |
Rooms
| Level | Type | Length | Width | Dimensions |
|---|---|---|---|---|
| Lower Level | Utility Room | 5.3x10 | ||
| Lower Level | Laundry Room | 10x8 | ||
| Lower Level | Bath (# Pieces 1-6) | 6x7 | ||
| Lower Level | Bedroom | 11.10x17.9 | ||
| Lower Level | Eat In Kitchen | 12x13 | ||
| Lower Level | Family Room | 11x13 | ||
| Main Level | Primary Bedroom | 11x14.6 | ||
| Main Level | Bedroom | 9.8x11.1 | ||
| Main Level | Bath (# Pieces 1-6) | 8.4x11 | ||
| Main Level | Eat In Kitchen | 11.2x19+13.8x12.10 | ||
| Main Level | Other | 7.2x9.6(Pantry) | ||
| Main Level | Living Room | 23x24 | ||
| Main Level | Den | 7.2x14.2 | ||
| Main Level | Porch | 9.8x17.4 |
https://www.realtor.ca/real-estate/28623161/19-mona-marie-lane-fox-point-fox-point
Contact Us
Contact us for more information

Harmonie Chafe-Webber
https://www.homeswithharmonie.ca/
107 - 100 Venture Run, Box 6
Dartmouth, Nova Scotia B3B 0H9

