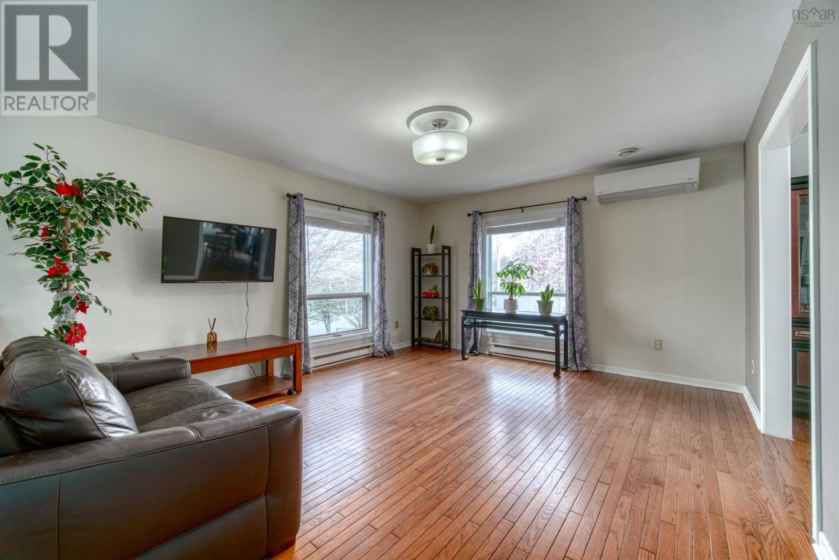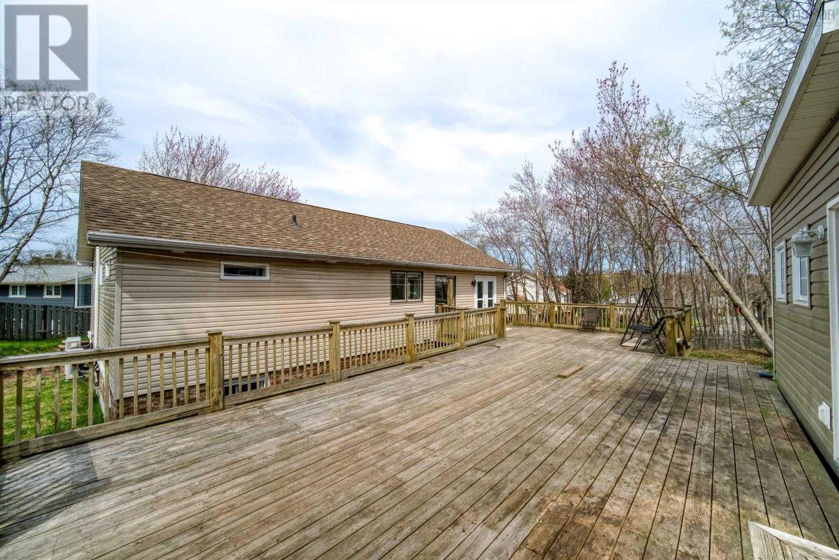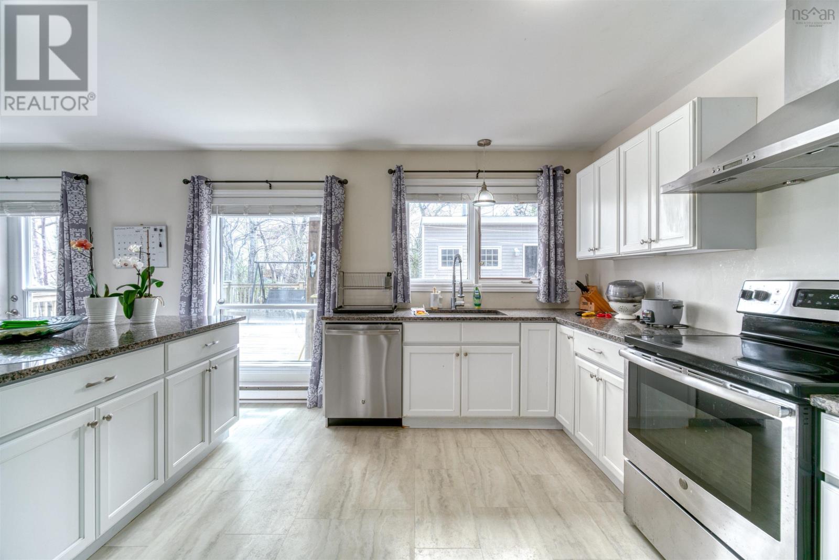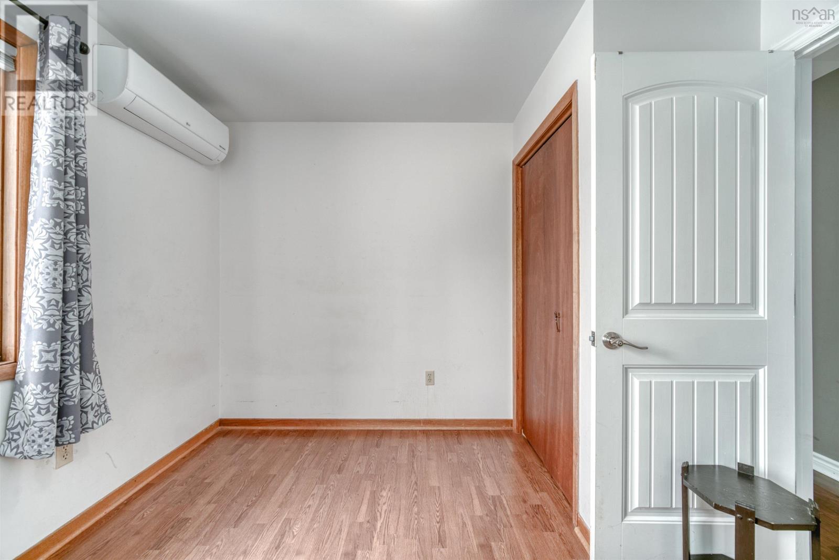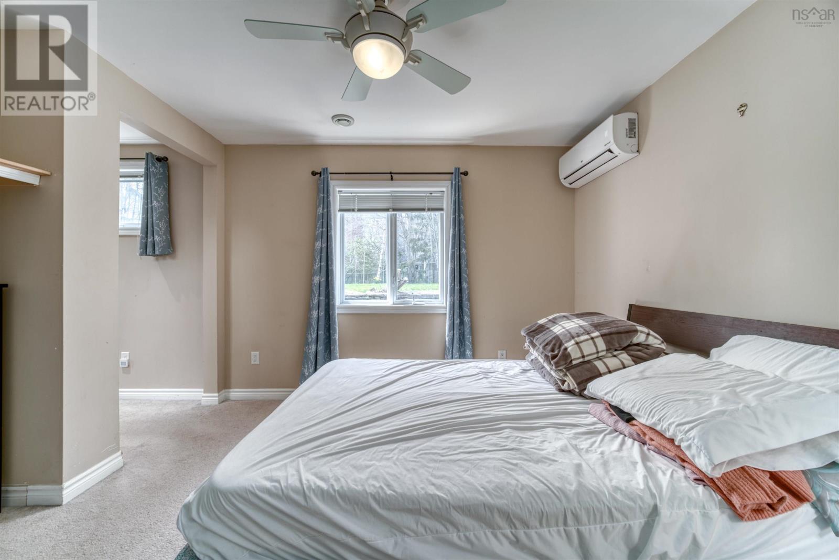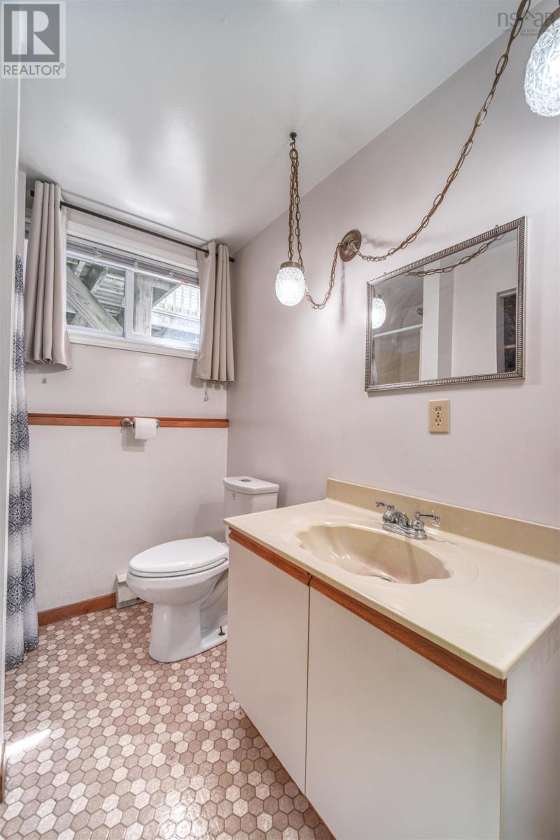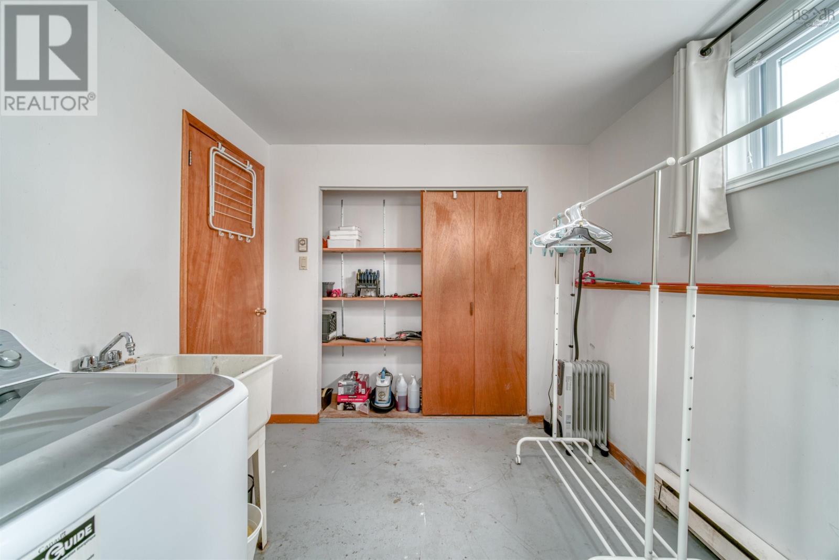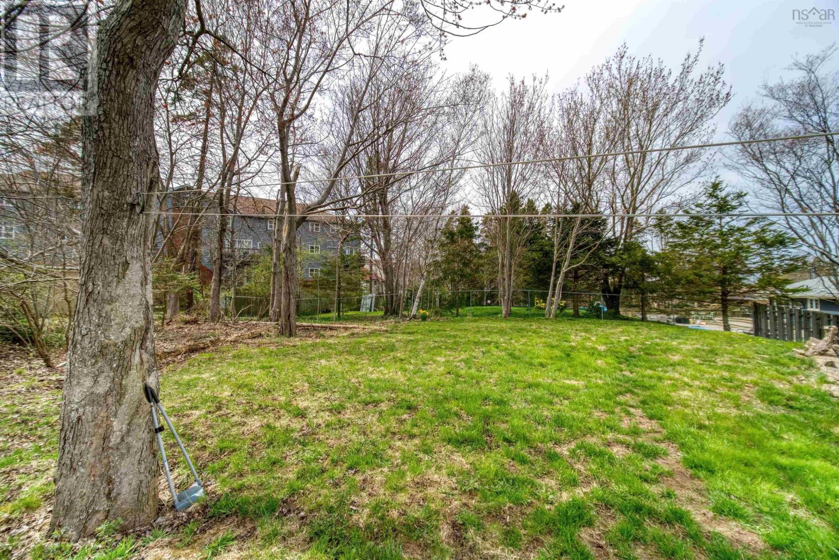19 Norman Crescent Halifax Regional Municipality, Nova Scotia B3M 3E9
$649,900
Welcome to 19 Norman Crescent, Sherwood Heights Nestled on a quiet street in the sought-after Sherwood Heights community, this stunning home offers exceptional privacy, surrounded by lush foliage. Completely hidden from the street, this property provides a serene retreat in a prime location. This beautiful maintained home features four bedrooms and 2.1 bathrooms. The upper level boasts a spacious open-concept kitchen and dining area, highlighted by a large center island, granite countertops,Heat pump , and double doors leading to the double deck (built in 2017)?perfect for indoor-outdoor living . The exposed aggregate driveway leads to a double garage, while the roof was updated in 2019. Located in a friendly neighborhood, this home is just minutes from parks, schools, shopping, and all essential amenities. Don?t miss this rare opportunity to own a private oasis in the heart of Sherwood Heights! (id:45785)
Property Details
| MLS® Number | 202510654 |
| Property Type | Single Family |
| Neigbourhood | Kearney Lake Park |
| Community Name | Halifax Regional Municipality |
| Amenities Near By | Public Transit, Place Of Worship |
| Structure | Shed |
Building
| Bathroom Total | 3 |
| Bedrooms Above Ground | 2 |
| Bedrooms Below Ground | 2 |
| Bedrooms Total | 4 |
| Appliances | Stove, Dishwasher, Dryer, Washer, Refrigerator |
| Constructed Date | 1983 |
| Construction Style Attachment | Detached |
| Exterior Finish | Brick, Vinyl |
| Flooring Type | Carpeted, Hardwood, Laminate |
| Foundation Type | Poured Concrete |
| Stories Total | 1 |
| Size Interior | 2,590 Ft2 |
| Total Finished Area | 2590 Sqft |
| Type | House |
| Utility Water | Municipal Water |
Parking
| Garage | |
| Attached Garage |
Land
| Acreage | No |
| Land Amenities | Public Transit, Place Of Worship |
| Landscape Features | Landscaped |
| Sewer | Municipal Sewage System |
| Size Irregular | 0.3919 |
| Size Total | 0.3919 Ac |
| Size Total Text | 0.3919 Ac |
Rooms
| Level | Type | Length | Width | Dimensions |
|---|---|---|---|---|
| Lower Level | Recreational, Games Room | 12.6x20.6 | ||
| Lower Level | Bedroom | 12x12.6 | ||
| Lower Level | Bath (# Pieces 1-6) | 7.4x6.6 | ||
| Lower Level | Games Room | 14.5x21.7 | ||
| Main Level | Living Room | 13.3x15 | ||
| Main Level | Dining Room | combined with Kitchen | ||
| Main Level | Eat In Kitchen | 24.6x13.3 | ||
| Main Level | Ensuite (# Pieces 2-6) | 18x4.10+8.8 | ||
| Main Level | Bedroom | 9.7x7.8 | ||
| Main Level | Bath (# Pieces 1-6) | 8x6.5 |
Contact Us
Contact us for more information

Kim Do
(902) 434-9764
796 Main Street, Dartmouth
Halifax Regional Municipality, Nova Scotia B2W 3V1


