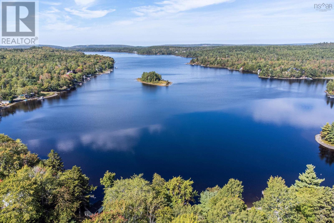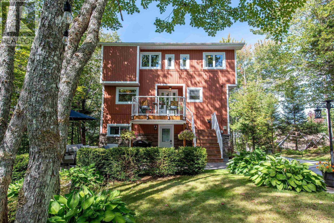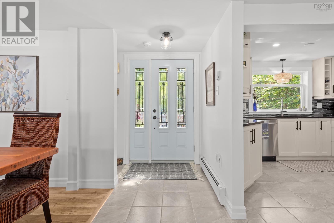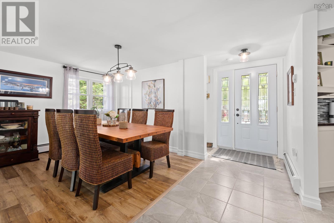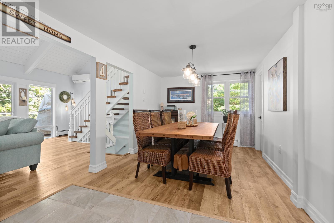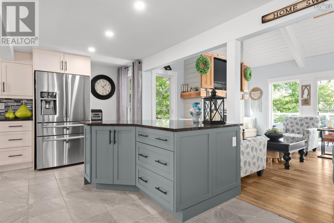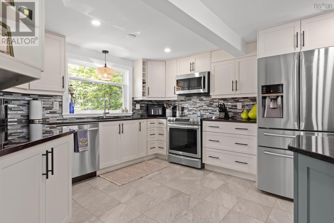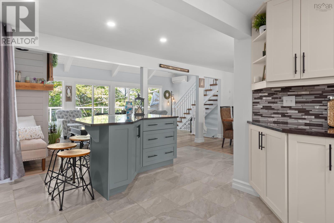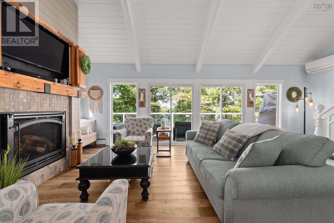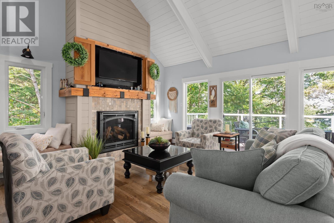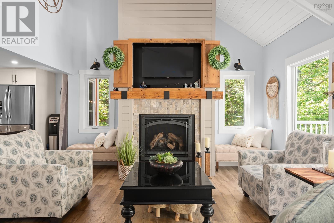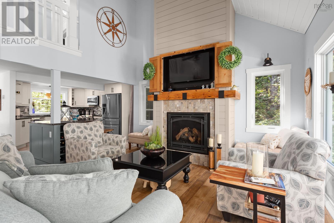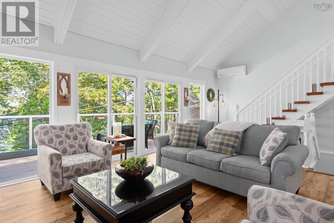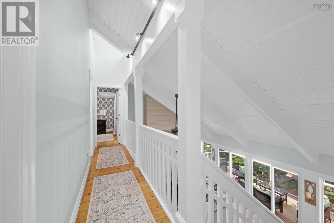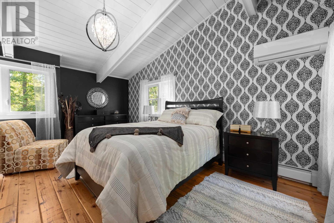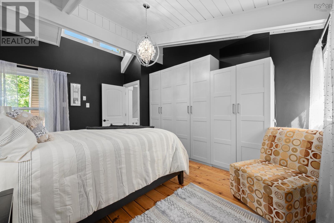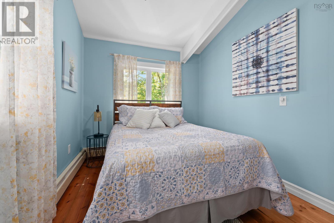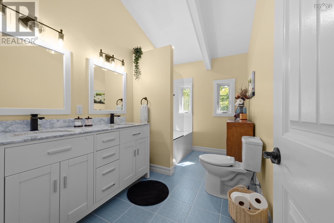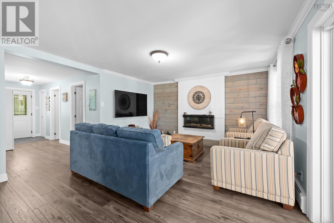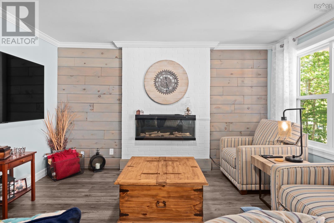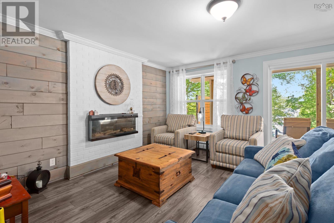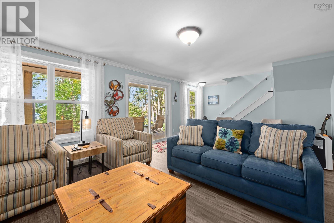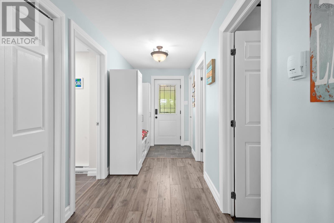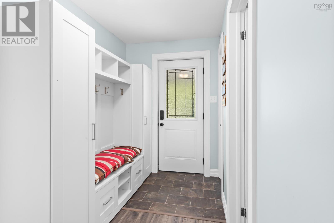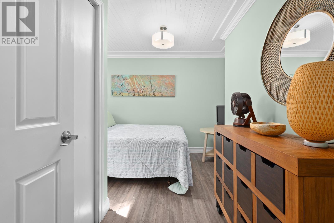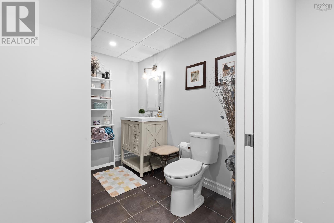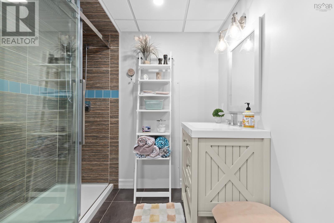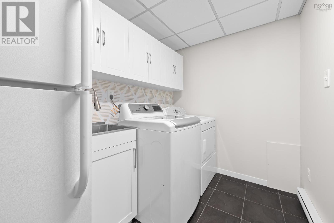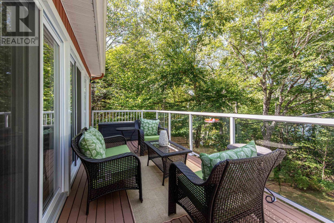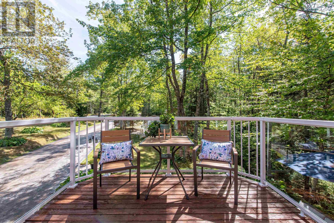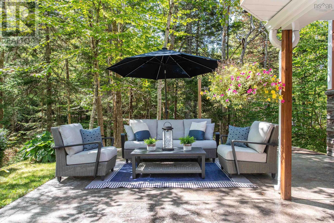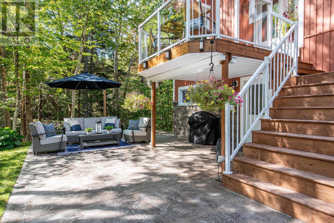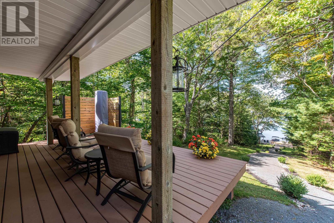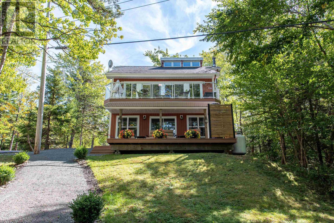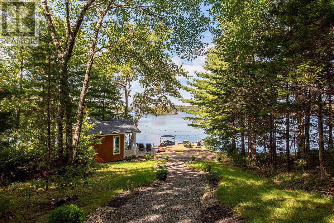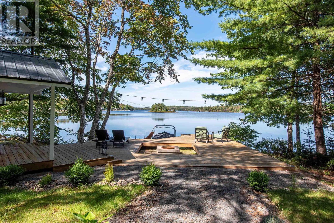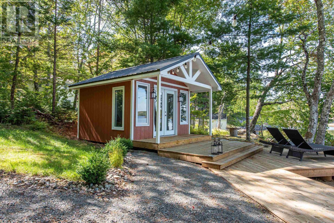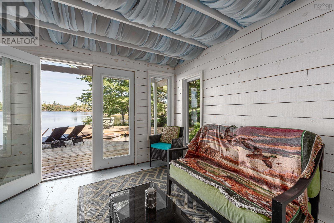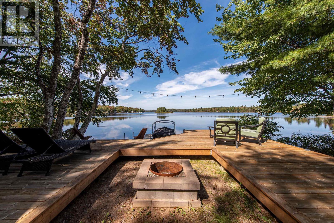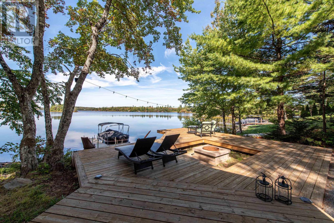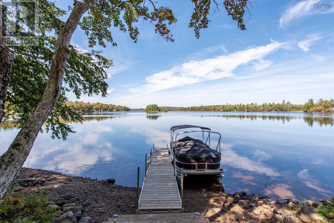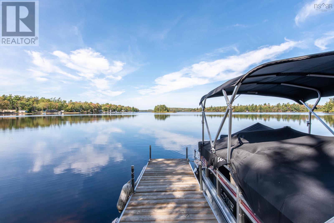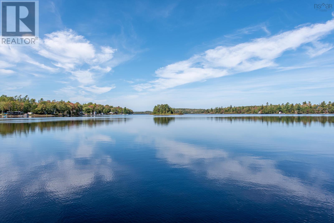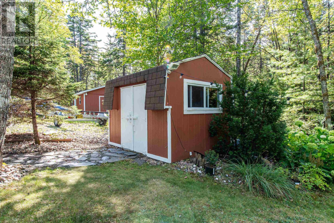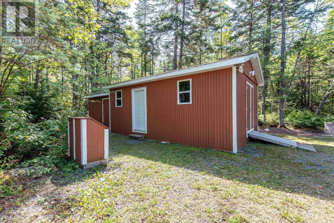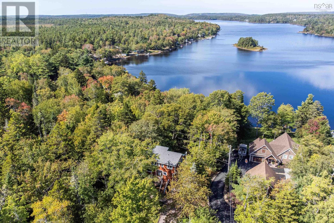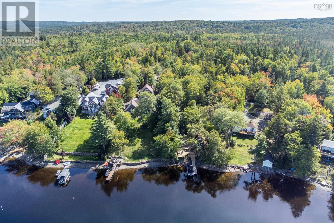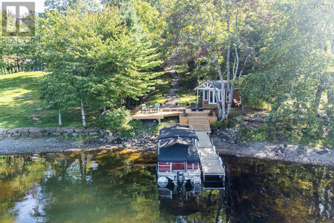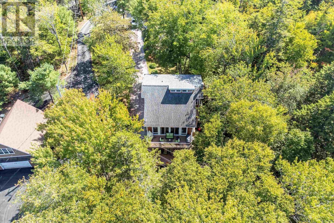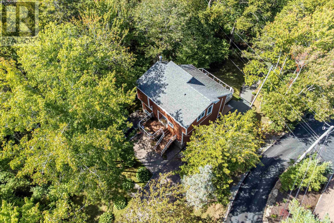19 Sawdust Road Mount Uniacke, Nova Scotia B0N 1Z0
$849,900
Beautiful lakefront retreat, offering tranquility and breathtaking views blending relaxation and convenience with nearby city amenities. This home is spotless from top to bottom with extensive renovations throughout, featuring all new windows, upgrade bathrooms, upgraded kitchen with gleaming granite countertops. The open concept living room is ideal for entertaining featuring vaulted ceiling, floor to ceiling fireplace installed in the last four years. Fully finished on all three levels whether youre entertaining, relaxing on the beautiful lake or simply enjoying the scenic surroundings while sitting on any of your 4 decks. This property, combines convenience, style, and relaxation. (id:45785)
Property Details
| MLS® Number | 202523849 |
| Property Type | Single Family |
| Community Name | Mount Uniacke |
| Amenities Near By | Golf Course, Park, Playground, Beach |
| Community Features | School Bus |
| Equipment Type | Propane Tank |
| Rental Equipment Type | Propane Tank |
| Structure | Shed |
| Water Front Type | Waterfront On Lake |
Building
| Bathroom Total | 3 |
| Bedrooms Above Ground | 2 |
| Bedrooms Below Ground | 1 |
| Bedrooms Total | 3 |
| Appliances | Range - Electric, Dishwasher, Dryer - Electric, Washer, Refrigerator, Water Softener |
| Basement Development | Finished |
| Basement Features | Walk Out |
| Basement Type | Full (finished) |
| Constructed Date | 1976 |
| Construction Style Attachment | Detached |
| Cooling Type | Wall Unit |
| Exterior Finish | Vinyl |
| Fireplace Present | Yes |
| Flooring Type | Ceramic Tile, Laminate, Wood |
| Foundation Type | Poured Concrete |
| Half Bath Total | 1 |
| Stories Total | 2 |
| Size Interior | 2,016 Ft2 |
| Total Finished Area | 2016 Sqft |
| Type | House |
| Utility Water | Dug Well, Lake/river Water Intake |
Parking
| Concrete |
Land
| Acreage | No |
| Land Amenities | Golf Course, Park, Playground, Beach |
| Landscape Features | Landscaped |
| Sewer | Septic System |
| Size Irregular | 0.6692 |
| Size Total | 0.6692 Ac |
| Size Total Text | 0.6692 Ac |
Rooms
| Level | Type | Length | Width | Dimensions |
|---|---|---|---|---|
| Second Level | Primary Bedroom | 12.6x13.3 | ||
| Second Level | Bedroom | 11.10x9 | ||
| Second Level | Bath (# Pieces 1-6) | 6.10x11.10 | ||
| Basement | Bedroom | 11.4x9.5 | ||
| Basement | Bath (# Pieces 1-6) | 8.8x9.3 | ||
| Basement | Laundry / Bath | 9.3x6 | ||
| Main Level | Living Room | 19.5x13.6 | ||
| Main Level | Kitchen | 11.4x15.4 | ||
| Main Level | Dining Room | 11x9.5 | ||
| Main Level | Bath (# Pieces 1-6) | 5x5.5 |
https://www.realtor.ca/real-estate/28888801/19-sawdust-road-mount-uniacke-mount-uniacke
Contact Us
Contact us for more information
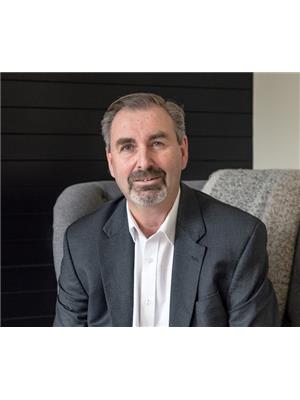
Sterling Stephens
(902) 830-1737
www.homesinmetro.com/
107 - 100 Venture Run, Box 6
Dartmouth, Nova Scotia B3B 0H9
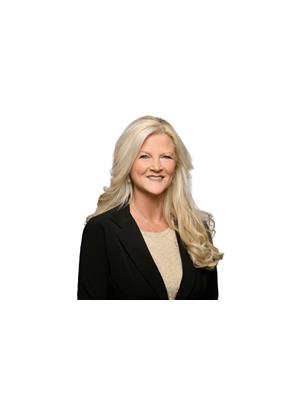
Penny Stephens
https://pennystephens.ca/
https://www.facebook.com/Penny-Stephens-EXIT-Realty-Metro-100739152170163
107 - 100 Venture Run, Box 6
Dartmouth, Nova Scotia B3B 0H9

