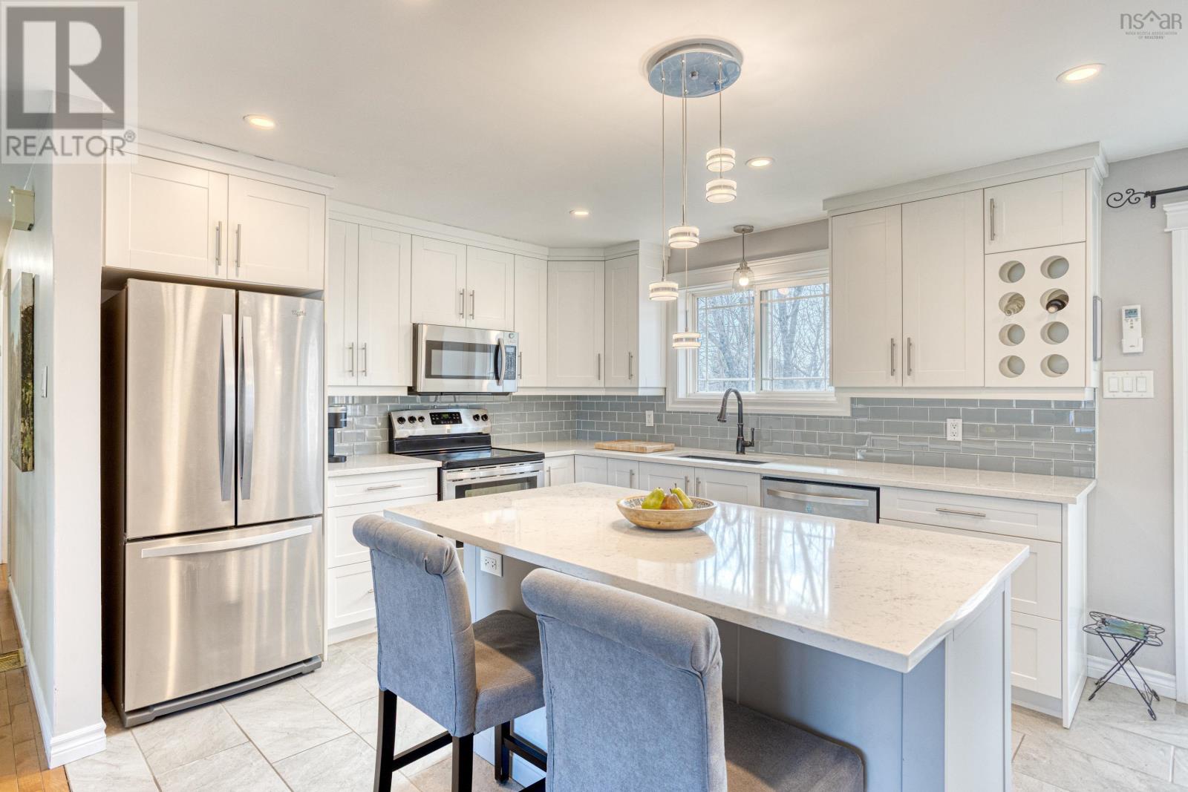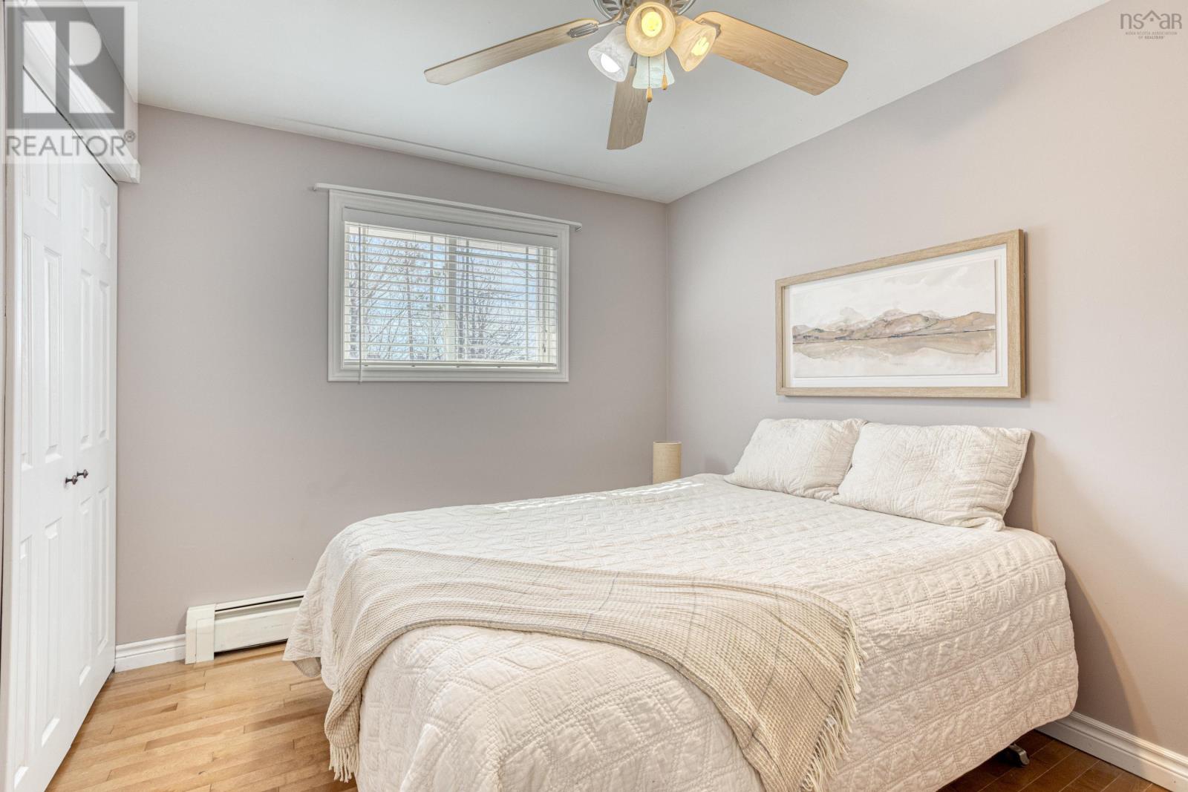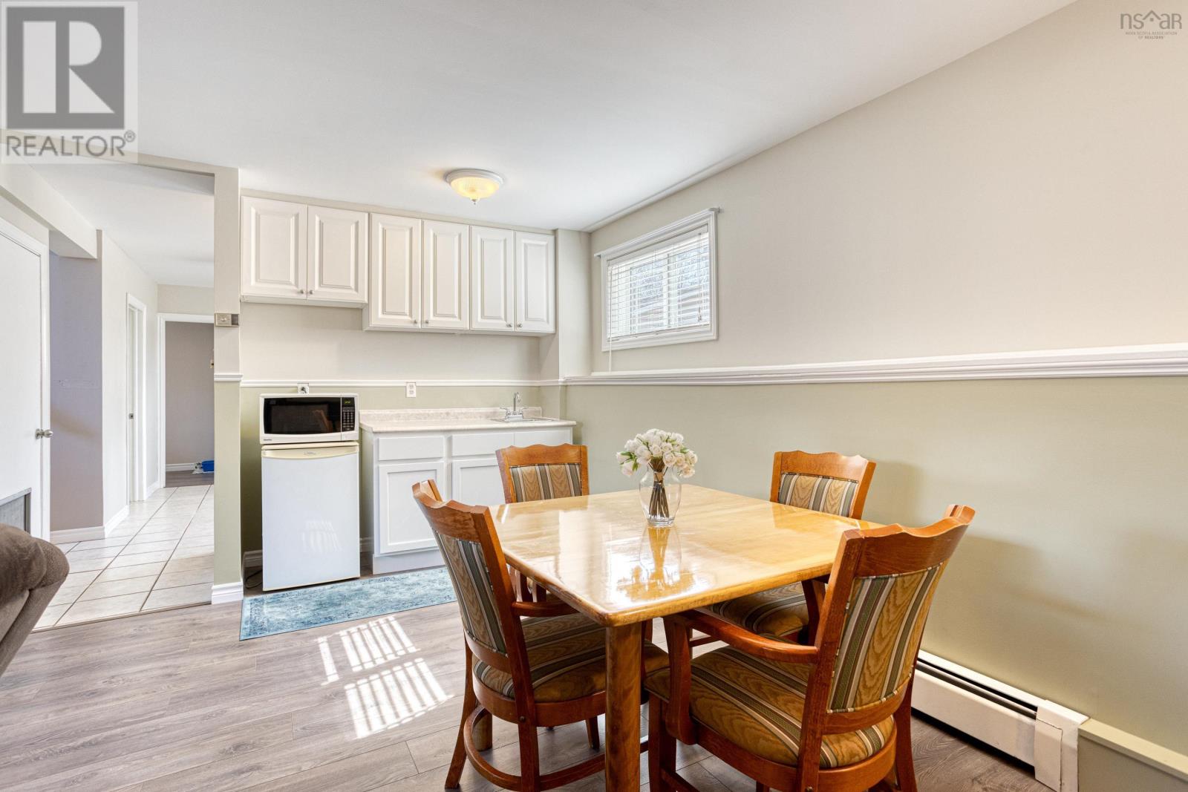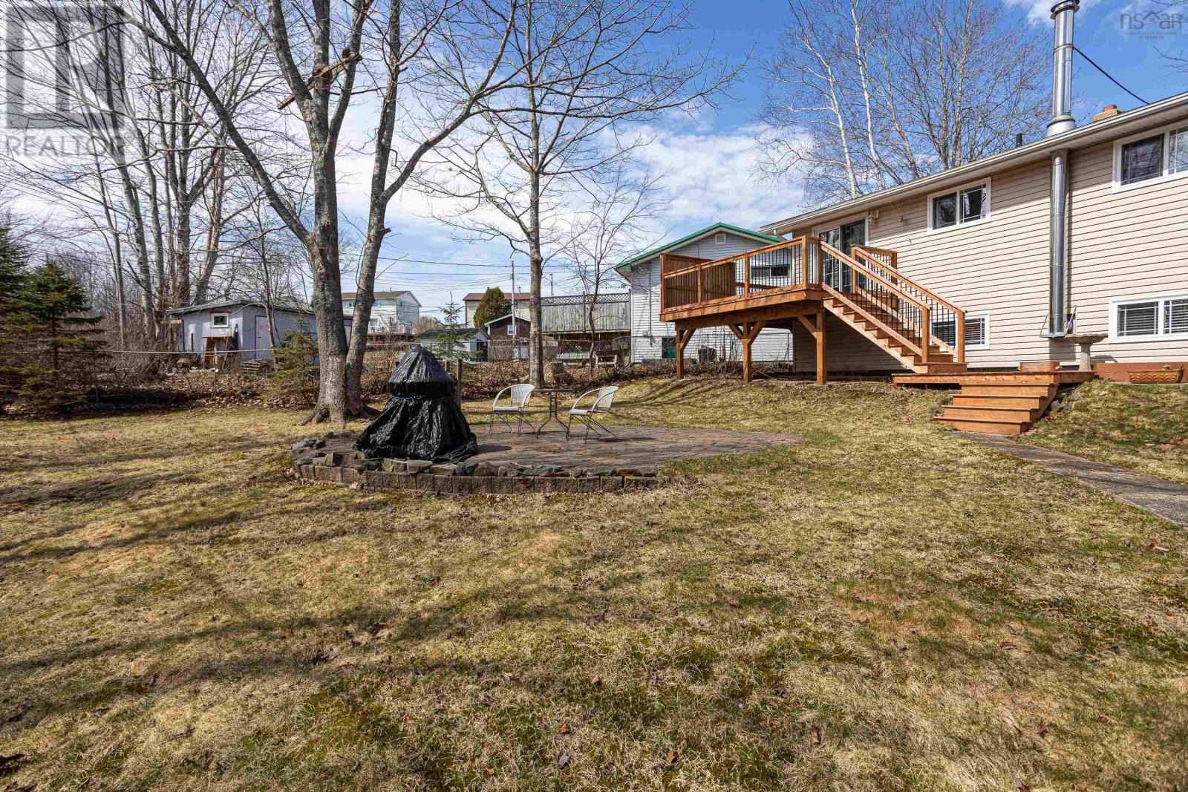19 Tillock Court Sackville, Nova Scotia B4C 1K9
$599,000
Nestled at the end of a quiet cup-de-sac, this lovely 4 bedroom home offers modern comforts. Located just a short stroll from the Sackville Sportsplex, walking trails, schools, First Lake, a manmade beach, splash pad and playground, it's perfectly positioned for an active family friendly life style. Main level features: Generous living space designed with functionally in mind and complimented by a ductless heat pump that helps maintain optimal comfort. Updated open concept kitchen/dining area boasts quartz countertops, which walks out to a newly constructed deck overlooking a large fenced and private back yard . Expansive lower level family room providing flexibility for rental income or multi generational living, featuring a cozy electric fireplace, kitchenette, combined bath/laundry and the 4th bedroom and walk out. This property offers a double sized garage (21 x 27) and parking for 3-4 vehicles . This home is ideal for a growing family don't miss out, book your viewing now! (id:45785)
Property Details
| MLS® Number | 202508133 |
| Property Type | Single Family |
| Community Name | Sackville |
| Amenities Near By | Playground, Public Transit, Shopping, Place Of Worship |
| Community Features | Recreational Facilities |
| Features | Level |
Building
| Bathroom Total | 2 |
| Bedrooms Above Ground | 3 |
| Bedrooms Below Ground | 1 |
| Bedrooms Total | 4 |
| Appliances | Range - Electric, Dishwasher, Dryer, Washer, Refrigerator |
| Architectural Style | 2 Level |
| Constructed Date | 1975 |
| Construction Style Attachment | Detached |
| Cooling Type | Heat Pump |
| Exterior Finish | Brick, Vinyl |
| Fireplace Present | Yes |
| Flooring Type | Ceramic Tile, Hardwood, Laminate |
| Foundation Type | Poured Concrete |
| Half Bath Total | 1 |
| Stories Total | 1 |
| Size Interior | 2,138 Ft2 |
| Total Finished Area | 2138 Sqft |
| Type | House |
| Utility Water | Municipal Water |
Parking
| Garage | |
| Detached Garage |
Land
| Acreage | No |
| Land Amenities | Playground, Public Transit, Shopping, Place Of Worship |
| Landscape Features | Landscaped |
| Sewer | Municipal Sewage System |
| Size Irregular | 0.2233 |
| Size Total | 0.2233 Ac |
| Size Total Text | 0.2233 Ac |
Rooms
| Level | Type | Length | Width | Dimensions |
|---|---|---|---|---|
| Lower Level | Family Room | 21.10 x 16.7 | ||
| Lower Level | Bedroom | 14 x 9 | ||
| Lower Level | Other | 12 x 15 | ||
| Lower Level | Laundry / Bath | 8.4 x 10.9 | ||
| Lower Level | Mud Room | 7 x 9 | ||
| Main Level | Living Room | 13 x 15.9 | ||
| Main Level | Eat In Kitchen | 18.4 x 11 | ||
| Main Level | Primary Bedroom | 12.2 x 9.6 | ||
| Main Level | Bedroom | 11 x 10 | ||
| Main Level | Bedroom | 11 x 9 | ||
| Main Level | Bath (# Pieces 1-6) | 9.5 x 6 |
https://www.realtor.ca/real-estate/28180380/19-tillock-court-sackville-sackville
Contact Us
Contact us for more information

Jan Malone
(902) 423-0210
1470 Dresden Row
Halifax, Nova Scotia B3J 3T5




















































