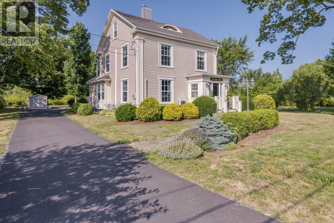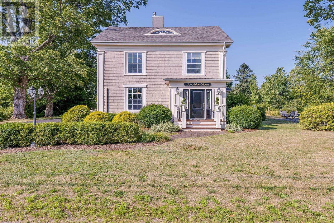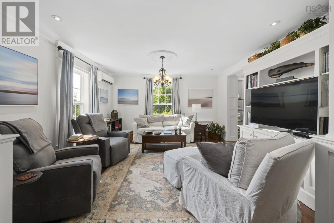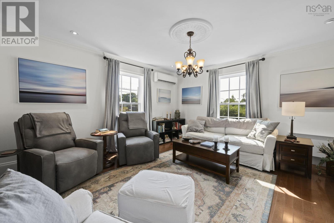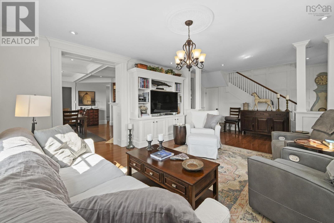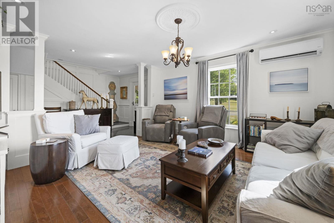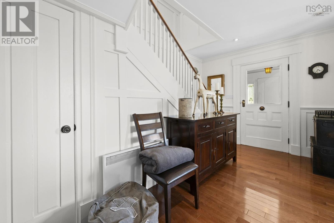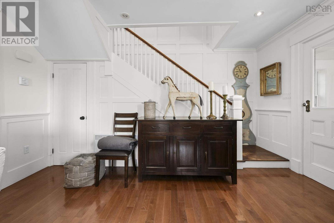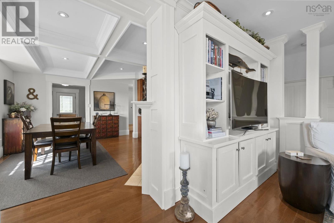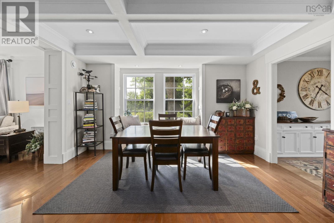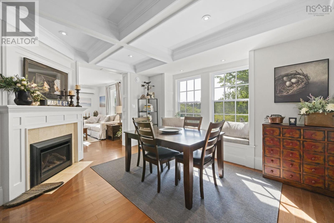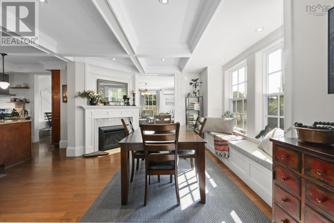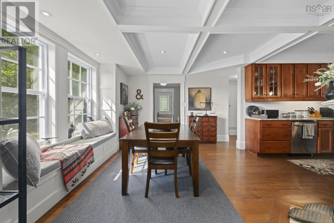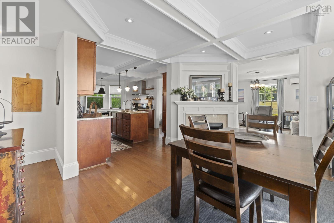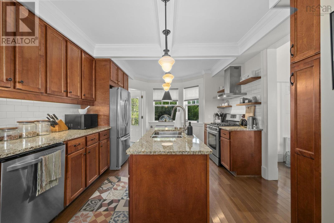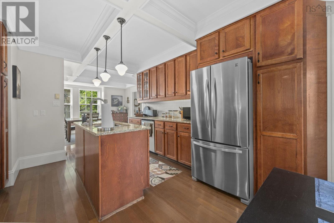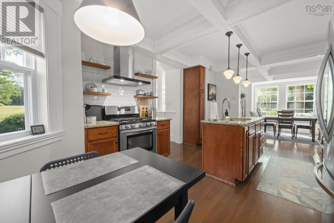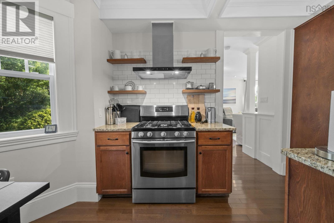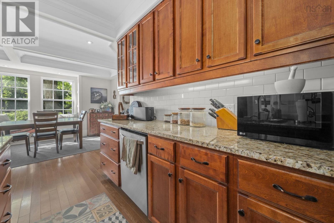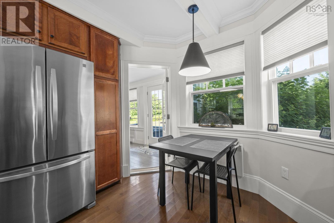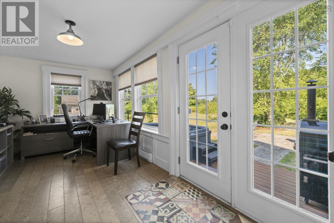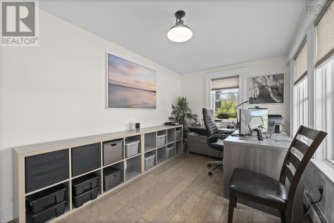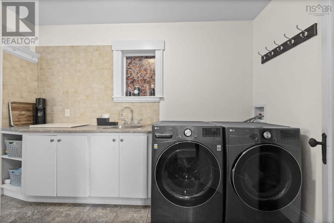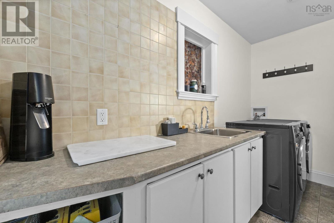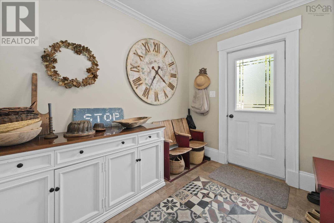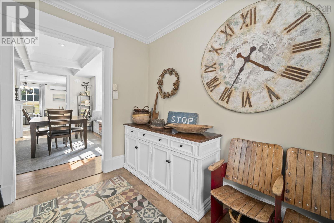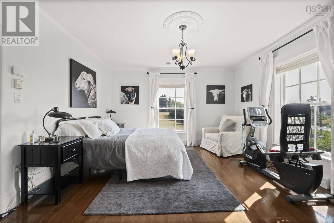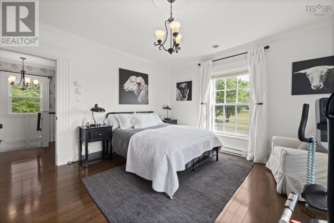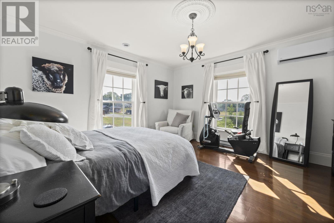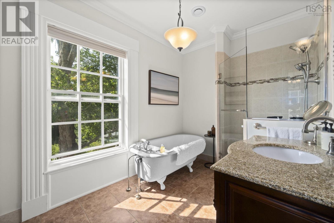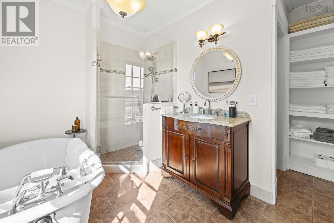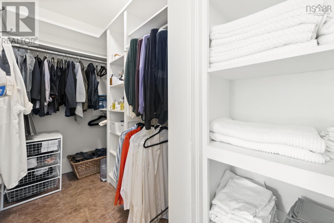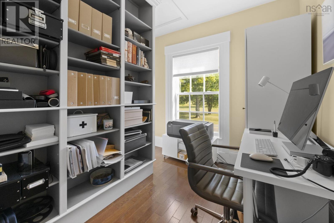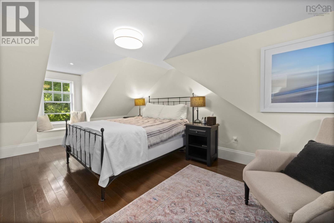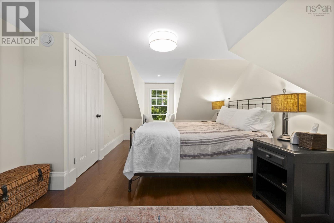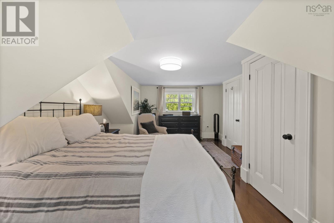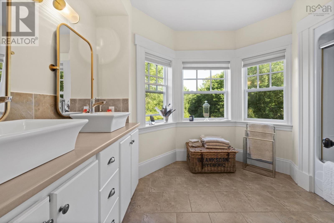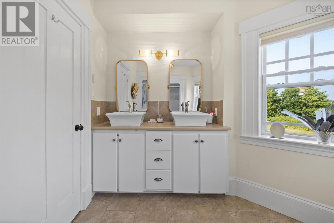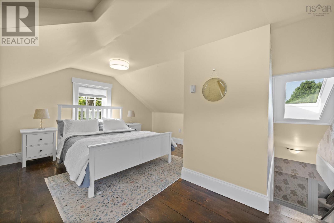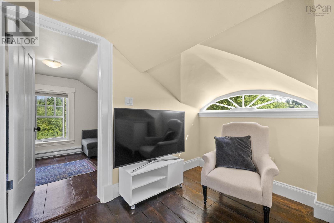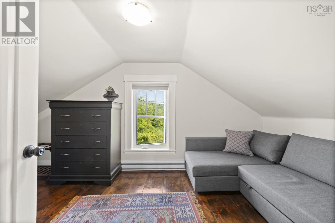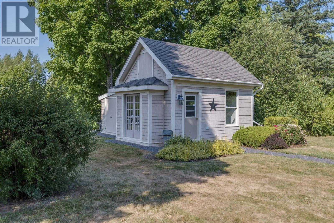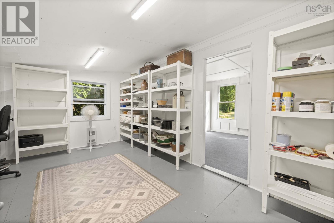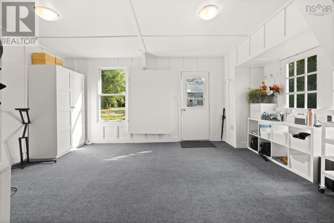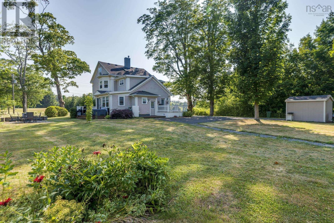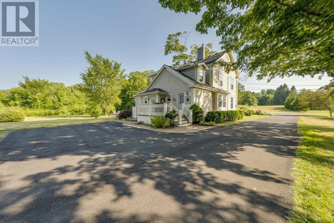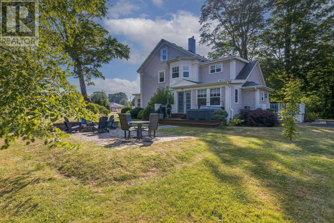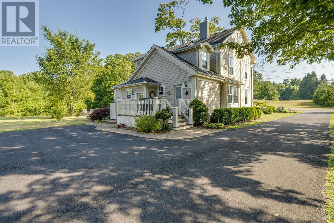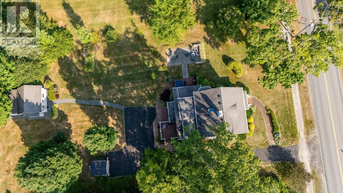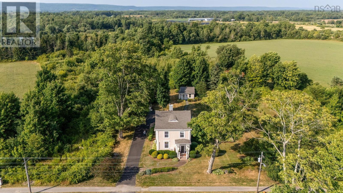190 Main Street Berwick, Nova Scotia B0P 1E0
$649,999
Welcome to 190 Main Street in the heart of Berwick a stunning blend of timeless charm and modern comfort. This beautifully updated century home features 3 bedrooms, 2.5 bathrooms, and a thoughtfully designed layout perfect for everyday living and entertaining. From the gourmet kitchen with granite countertops and hardwood cabinetry to the sun-drenched den that opens onto a peaceful backyard, every corner is filled with warmth and character. Upstairs, the luxurious primary suite offers a clawfoot tub, tiled shower, and walk-in closet, while the finished attic provides bonus living space ideal for guests or quiet retreat. Outside, a charming detached building offers a flexible space perfect for creative minds - whether you're an artist, woodworker, yogi, or simply in need of a private studio or home office. With recent upgrades including heat pumps and newer windows, this home truly delivers style, space, and small-town ease in one elegant package. (id:45785)
Property Details
| MLS® Number | 202519583 |
| Property Type | Single Family |
| Community Name | Berwick |
| Amenities Near By | Golf Course, Park, Public Transit, Shopping, Place Of Worship |
| Community Features | School Bus |
| Equipment Type | Propane Tank |
| Features | Level |
| Rental Equipment Type | Propane Tank |
| Structure | Shed |
Building
| Bathroom Total | 3 |
| Bedrooms Above Ground | 4 |
| Bedrooms Total | 4 |
| Appliances | Stove, Dishwasher, Dryer, Washer, Microwave |
| Construction Style Attachment | Detached |
| Cooling Type | Heat Pump |
| Exterior Finish | Wood Siding |
| Fireplace Present | Yes |
| Flooring Type | Engineered Hardwood, Hardwood, Tile |
| Foundation Type | Stone |
| Half Bath Total | 1 |
| Stories Total | 3 |
| Size Interior | 2,850 Ft2 |
| Total Finished Area | 2850 Sqft |
| Type | House |
| Utility Water | Drilled Well |
Parking
| Paved Yard |
Land
| Acreage | No |
| Land Amenities | Golf Course, Park, Public Transit, Shopping, Place Of Worship |
| Landscape Features | Landscaped |
| Sewer | Municipal Sewage System |
| Size Irregular | 0.3902 |
| Size Total | 0.3902 Ac |
| Size Total Text | 0.3902 Ac |
Rooms
| Level | Type | Length | Width | Dimensions |
|---|---|---|---|---|
| Second Level | Primary Bedroom | 14.06 x 13.04 | ||
| Second Level | Ensuite (# Pieces 2-6) | 11.06 x 11.06 | ||
| Second Level | Bedroom | 11.02 x 9 | ||
| Second Level | Bath (# Pieces 1-6) | 8.05 x 9.01 | ||
| Second Level | Bedroom | 20 x 11 | ||
| Third Level | Bedroom | 15 x 15 | ||
| Third Level | Den | 13 x 8.11 | ||
| Main Level | Kitchen | 15.10 x 11.11 | ||
| Main Level | Dining Room | 11.03 x 14.03 | ||
| Main Level | Living Room | 22 x 14.08 | ||
| Main Level | Mud Room | 9.04 x 7.9 | ||
| Main Level | Laundry / Bath | 15.07 x 6.08 | ||
| Main Level | Den | 8.08 x 16.01 | ||
| Main Level | Bath (# Pieces 1-6) | 9.0 x 3.02 |
https://www.realtor.ca/real-estate/28688510/190-main-street-berwick-berwick
Contact Us
Contact us for more information

Gavin Lawton
8999 Commercial Street
New Minas, Nova Scotia B4N 3E3

