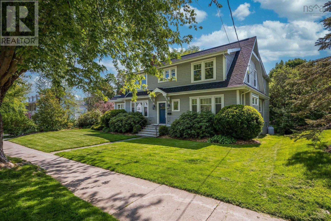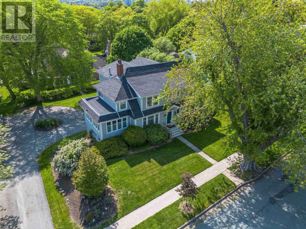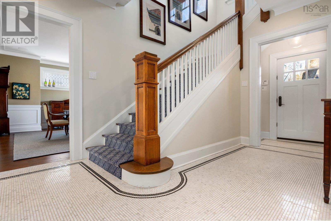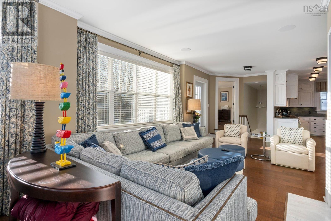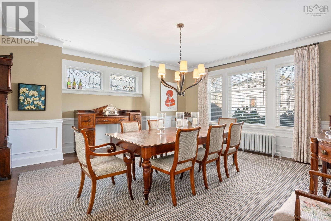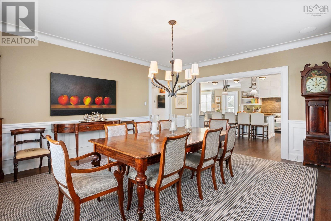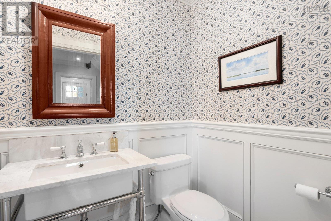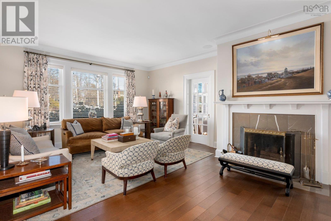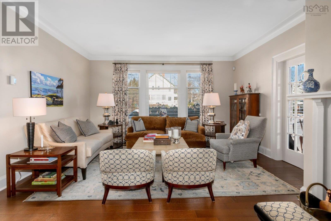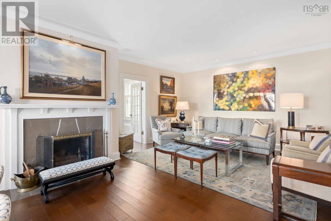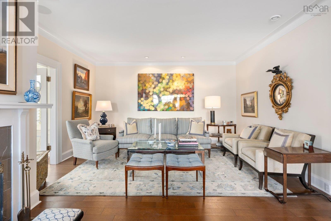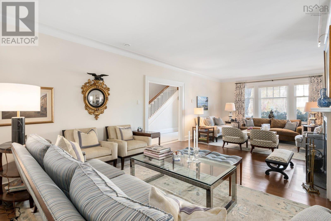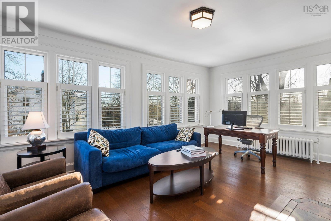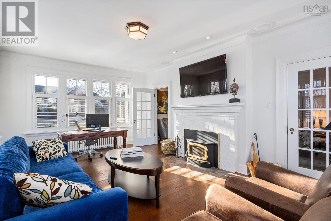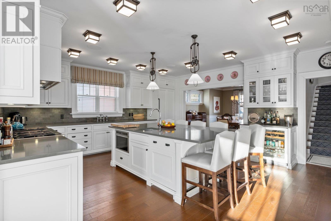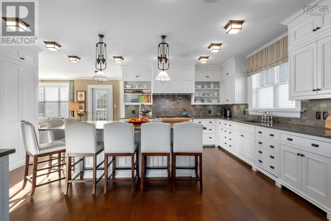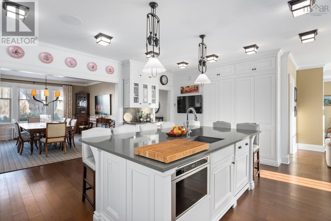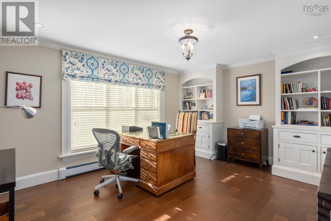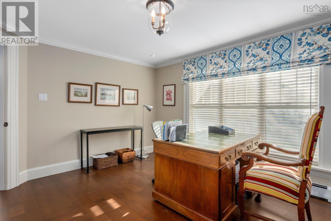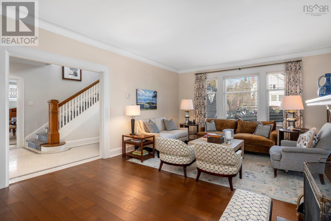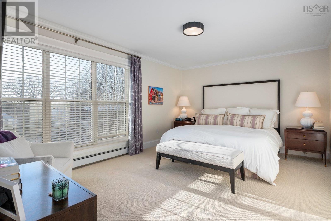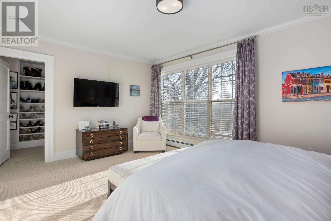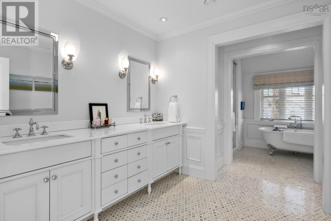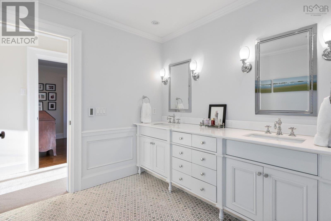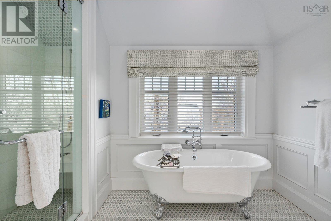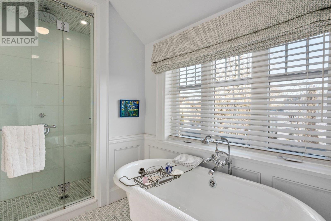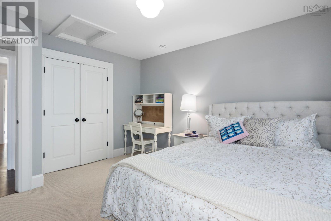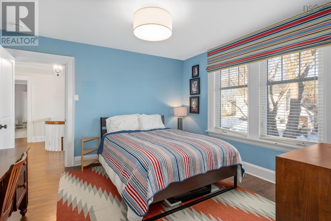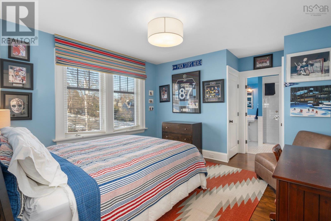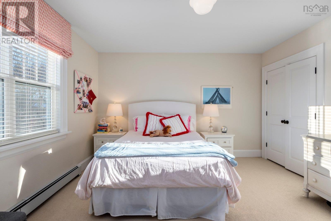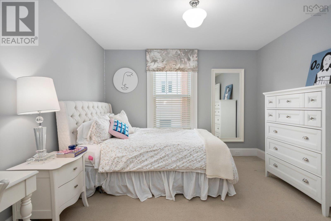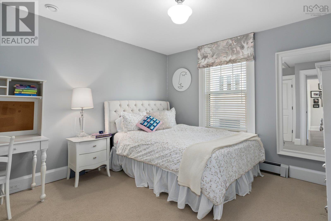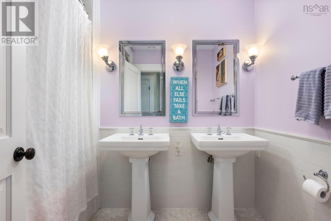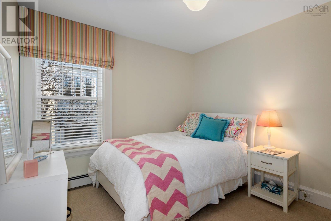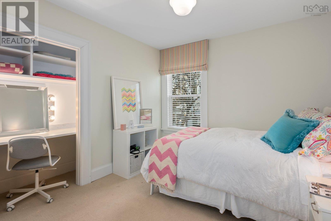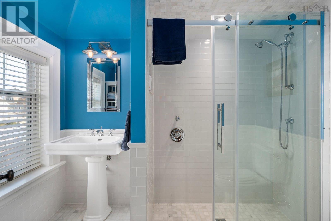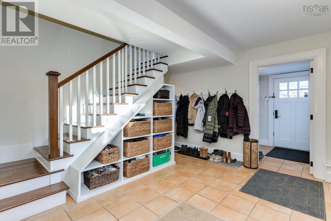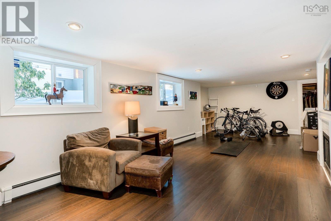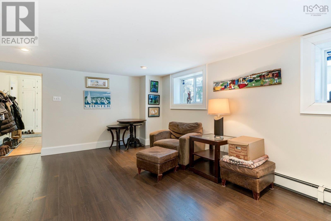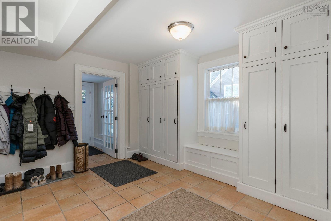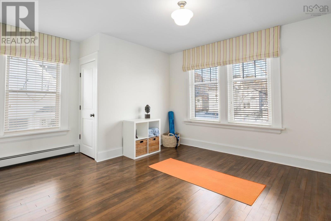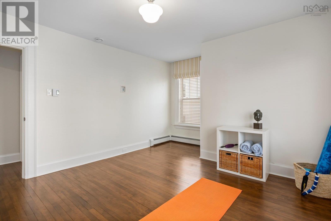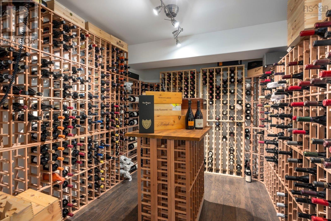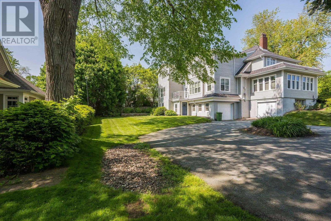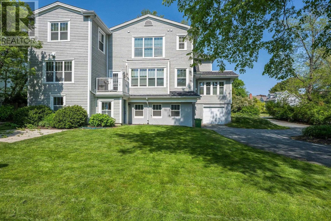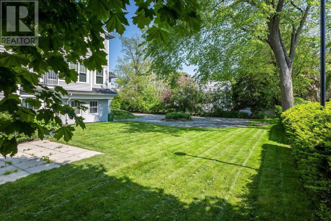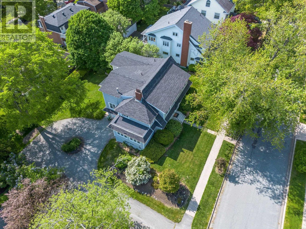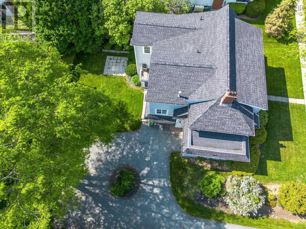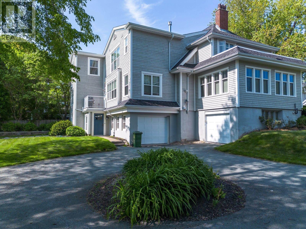1910 Bloomingdale Terrace Halifax, Nova Scotia B3H 4E5
$3,195,000
Exquisitely renovated 6 bedroom estate on one of Halifax's most prestigious streets. With over 4400 square feet of finished space, this home offers ample space for home offices, guest rooms, craft/games rooms or whatever your family needs may be. The main level boasts bright spacious rooms perfect for entertaining or family gatherings. The kitchen features an abundance of cabinetry, gas stove, coffee station with mini fridge, center plumbed island with seating for 7. This floor also offers a formal dining room, sun room, office, laundry, living room, powder room and 2 fireplaces. Upstairs 6 spacious bedrooms, 3 baths, and the luxurious primary suite offers 2 walk in closets. Downstairs you will find a beautiful wine cellar, spacious rec room and numerous storage rooms that can easily be converted to your particular preferences. You will find Custom blinds, quality finishes, crown mouldings, In floor heat all bathrooms, hot water in floor heat in kitchen & family room. Be sure to view the Virtual Tour! (id:45785)
Property Details
| MLS® Number | 202513880 |
| Property Type | Single Family |
| Community Name | Halifax |
| Amenities Near By | Park, Playground, Public Transit, Shopping, Place Of Worship |
| Features | Balcony, Level |
Building
| Bathroom Total | 4 |
| Bedrooms Above Ground | 6 |
| Bedrooms Total | 6 |
| Constructed Date | 1923 |
| Construction Style Attachment | Detached |
| Exterior Finish | Wood Siding |
| Fireplace Present | Yes |
| Flooring Type | Carpeted, Ceramic Tile, Hardwood |
| Foundation Type | Concrete Block |
| Half Bath Total | 1 |
| Stories Total | 2 |
| Size Interior | 4,401 Ft2 |
| Total Finished Area | 4401 Sqft |
| Type | House |
| Utility Water | Municipal Water |
Parking
| Garage | |
| Attached Garage |
Land
| Acreage | No |
| Land Amenities | Park, Playground, Public Transit, Shopping, Place Of Worship |
| Landscape Features | Landscaped |
| Sewer | Municipal Sewage System |
| Size Irregular | 0.2244 |
| Size Total | 0.2244 Ac |
| Size Total Text | 0.2244 Ac |
Rooms
| Level | Type | Length | Width | Dimensions |
|---|---|---|---|---|
| Second Level | Primary Bedroom | 12.6x16.10 | ||
| Second Level | Other | 12.4x6.9 WIC | ||
| Second Level | Other | 12.10x7.3 WIC | ||
| Second Level | Ensuite (# Pieces 2-6) | 12.10x17.3 | ||
| Second Level | Bedroom | 15.6x14.5 | ||
| Second Level | Bedroom | 10.3x10.11 | ||
| Second Level | Bedroom | 11.8x12.8 | ||
| Second Level | Bedroom | 12.5x15.1 | ||
| Second Level | Bedroom | 12.9x15.3 | ||
| Second Level | Ensuite (# Pieces 2-6) | 8.6x5.10 | ||
| Second Level | Bath (# Pieces 1-6) | 8.8x5.11 | ||
| Lower Level | Recreational, Games Room | 28.1x15.8 | ||
| Lower Level | Storage | multiple rooms | ||
| Main Level | Living Room | 29x15.5 | ||
| Main Level | Dining Room | 17.2x16.9 | ||
| Main Level | Kitchen | 17.2x9.1 | ||
| Main Level | Family Room | 13.2x27.10 | ||
| Main Level | Den | 12.2x14.5 | ||
| Main Level | Sunroom | 20.1x13.8 | ||
| Main Level | Bath (# Pieces 1-6) | 4.5x5 | ||
| Main Level | Laundry Room | 6.7x5.8 |
https://www.realtor.ca/real-estate/28436809/1910-bloomingdale-terrace-halifax-halifax
Contact Us
Contact us for more information

David Dunn
(902) 455-9177
www.daviddunn.ca/
84 Chain Lake Drive
Beechville, Nova Scotia B3S 1A2

