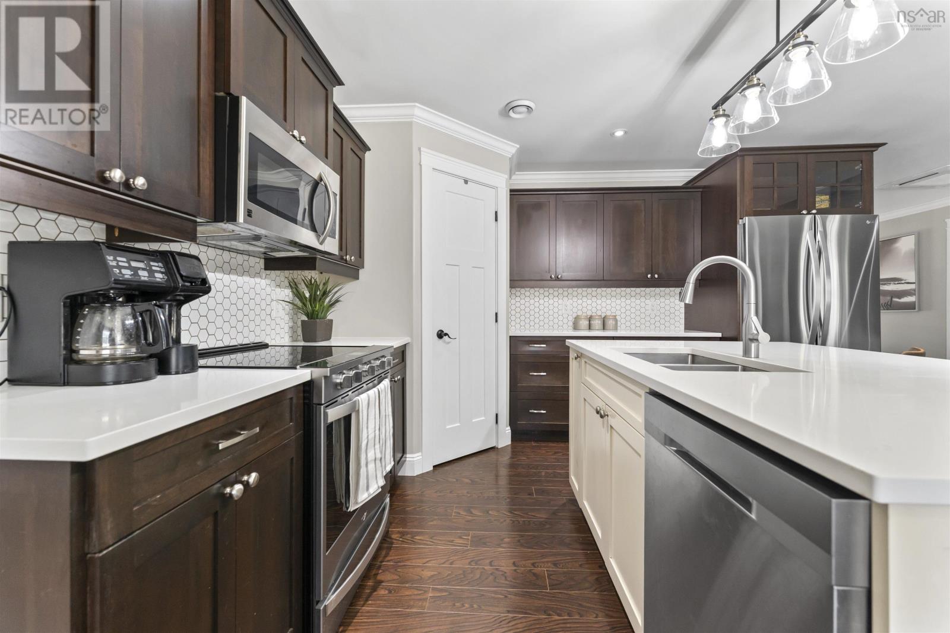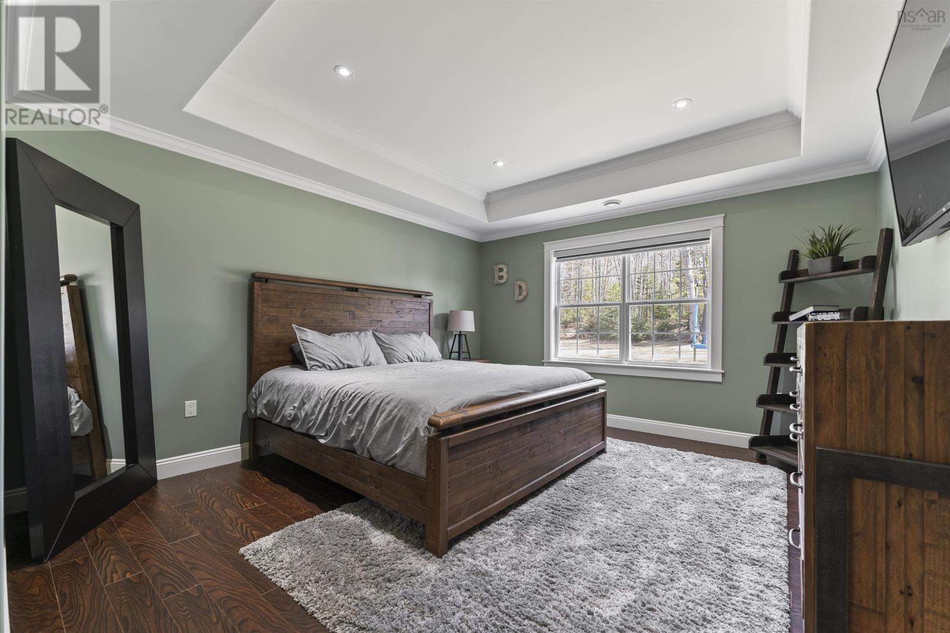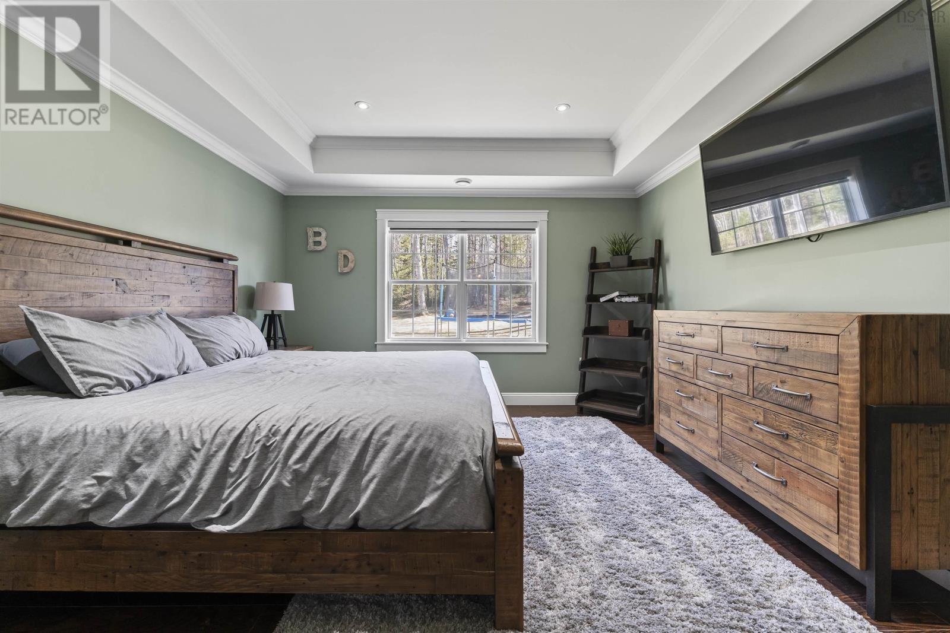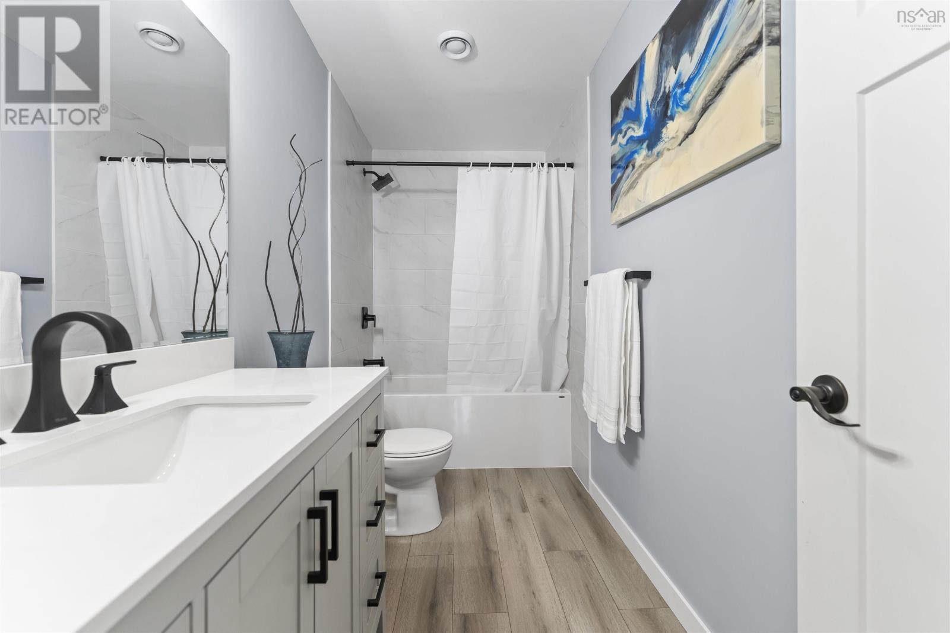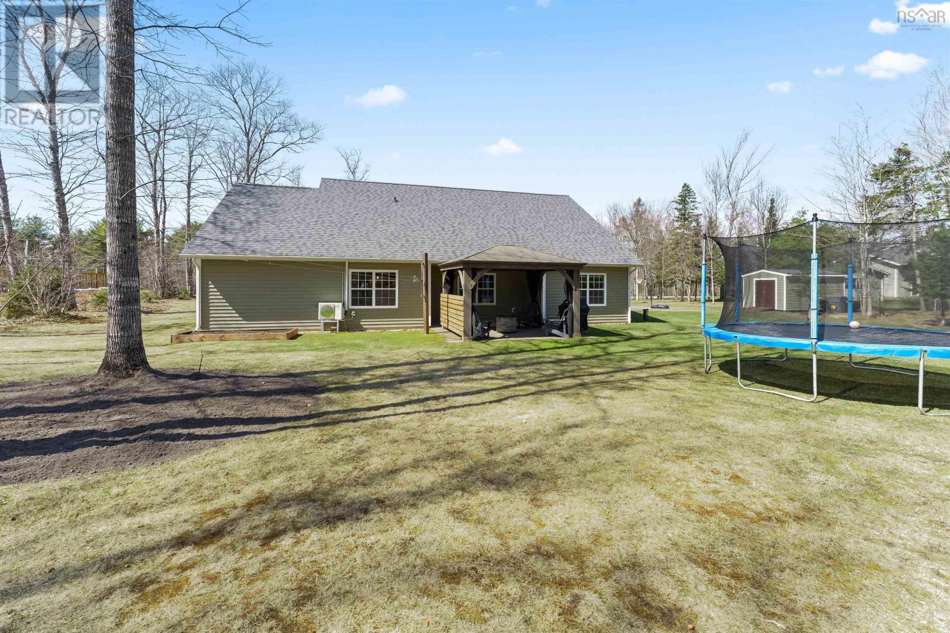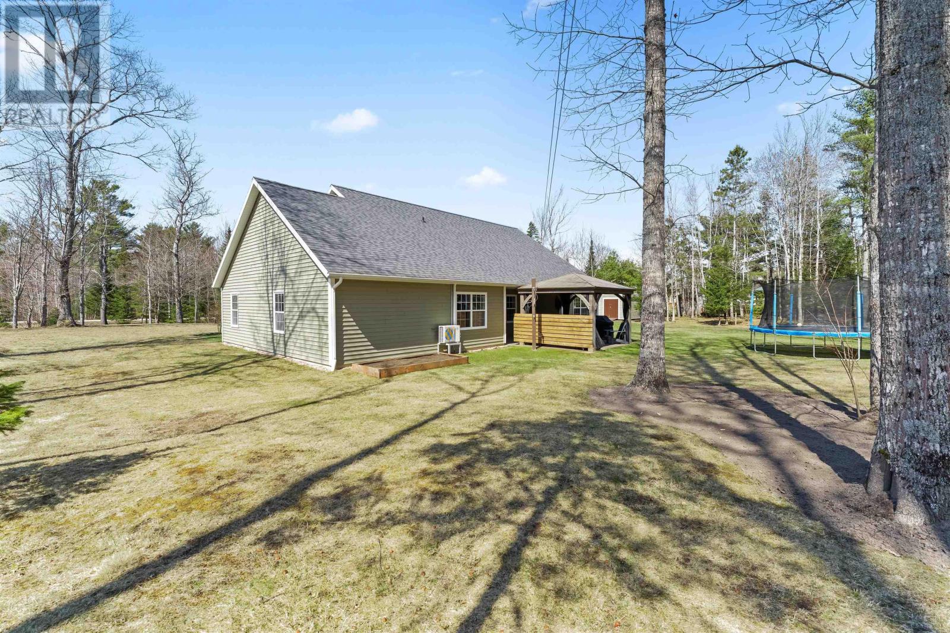192 Adam Drive South Farmington, Nova Scotia B0P 1W0
$579,900
Saying no to stairs = saying yes to an incredibly convenient and accessible floor plan. If you're in your retirement era or if you crave a manageable one-level living 4 bedroom abode, 192 Adam will certainly speak to you. She's sits quite pretty on one of the most desirable streets in the Greenwood area and only 6 (!!) minutes to 14 Wing Greenwood. Well-maintained with cozy in-floor heat throughout and will scratch your low-maintenance lifestyle itch. It'll be hard to pick your favourite feature - maybe it's the 4+ acres of privacy or perhaps it's the sun filled bedrooms with over-sized closets, or could it be kitchen pantry and ample storage? Summer nights just got that much better for entertaining under the covered porch or maybe even some solo peace and quiet reading alone. You've asked for it, here it is! (id:45785)
Property Details
| MLS® Number | 202508668 |
| Property Type | Single Family |
| Community Name | South Farmington |
| Amenities Near By | Park, Playground |
| Community Features | School Bus |
| Features | Treed, Level, Gazebo |
| Structure | Shed |
Building
| Bathroom Total | 2 |
| Bedrooms Above Ground | 4 |
| Bedrooms Total | 4 |
| Appliances | Stove, Dishwasher, Dryer, Washer, Microwave Range Hood Combo, Refrigerator |
| Architectural Style | Bungalow |
| Basement Type | None |
| Constructed Date | 2012 |
| Construction Style Attachment | Detached |
| Cooling Type | Heat Pump |
| Exterior Finish | Vinyl |
| Flooring Type | Ceramic Tile, Laminate |
| Foundation Type | Concrete Slab |
| Stories Total | 1 |
| Size Interior | 1,800 Ft2 |
| Total Finished Area | 1800 Sqft |
| Type | House |
| Utility Water | Drilled Well |
Parking
| Garage | |
| Attached Garage |
Land
| Acreage | Yes |
| Land Amenities | Park, Playground |
| Landscape Features | Landscaped |
| Sewer | Septic System |
| Size Irregular | 4.5467 |
| Size Total | 4.5467 Ac |
| Size Total Text | 4.5467 Ac |
Rooms
| Level | Type | Length | Width | Dimensions |
|---|---|---|---|---|
| Main Level | Living Room | 20.3 x 14.10 | ||
| Main Level | Dining Room | 13.1 x 8.6 | ||
| Main Level | Kitchen | 13.1 x 12.2 | ||
| Main Level | Foyer | 8.6 x 20.3 | ||
| Main Level | Primary Bedroom | 13.2 x 21 | ||
| Main Level | Ensuite (# Pieces 2-6) | 15.3 x 6.2 | ||
| Main Level | Bedroom | 13.0 x 10.10 | ||
| Main Level | Bedroom | 11.8 x 10.8 | ||
| Main Level | Bedroom | 11.10 x 11.11 | ||
| Main Level | Laundry / Bath | 5.10 x 6.2 | ||
| Main Level | Bath (# Pieces 1-6) | 11.4 x 5.2 |
https://www.realtor.ca/real-estate/28204423/192-adam-drive-south-farmington-south-farmington
Contact Us
Contact us for more information
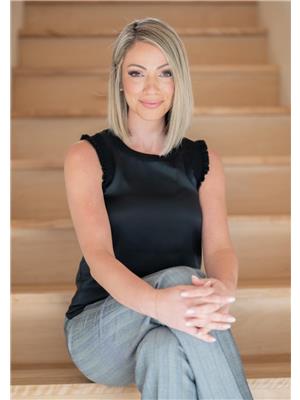
Katie Isenor
84 Chain Lake Drive
Beechville, Nova Scotia B3S 1A2





