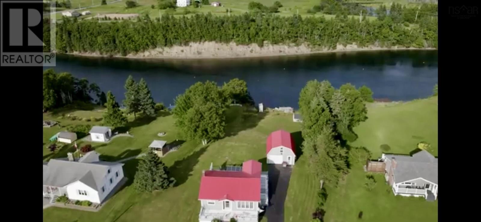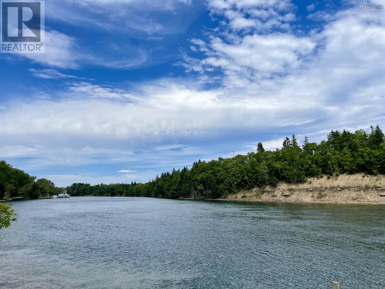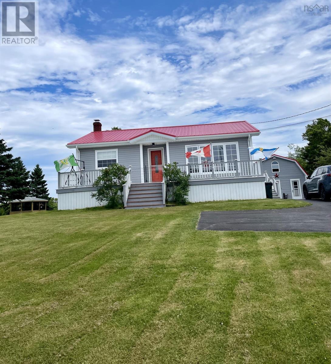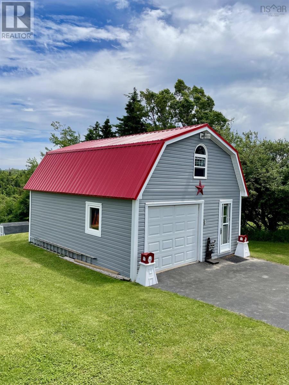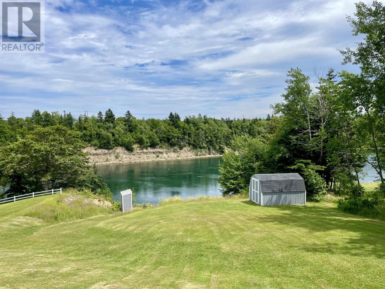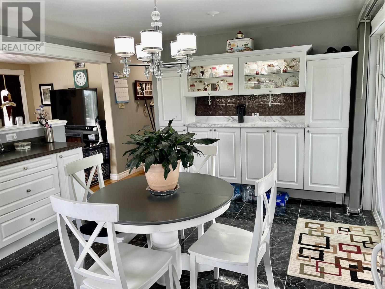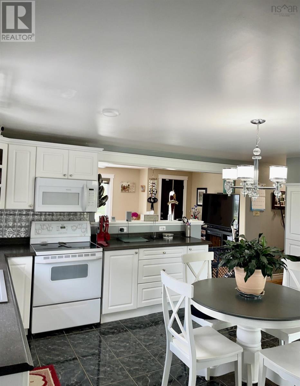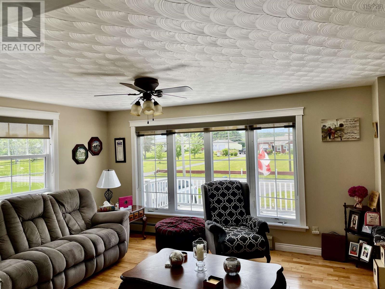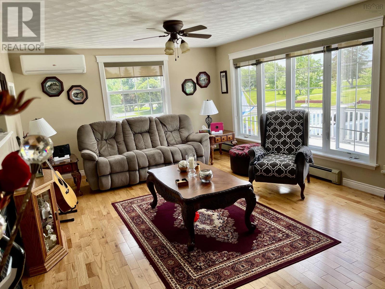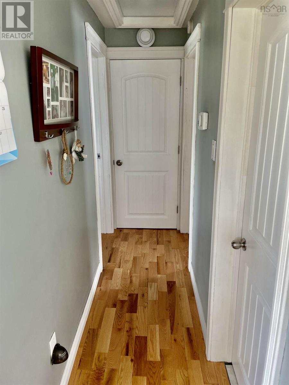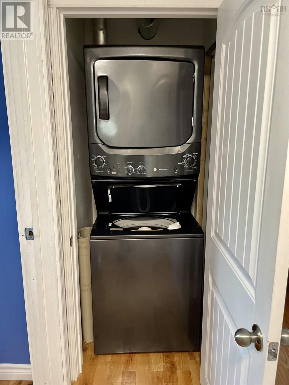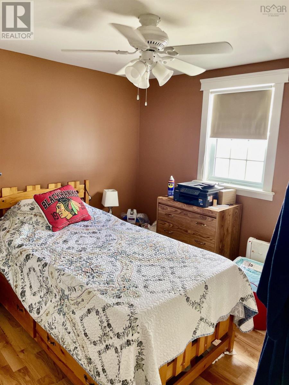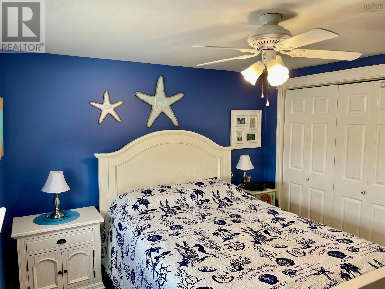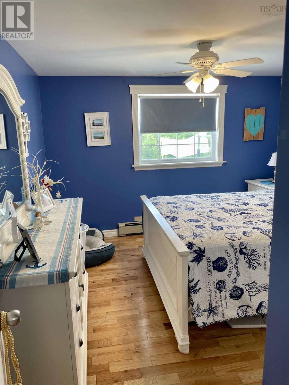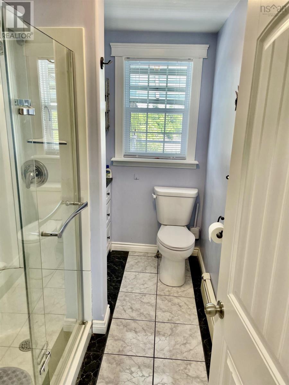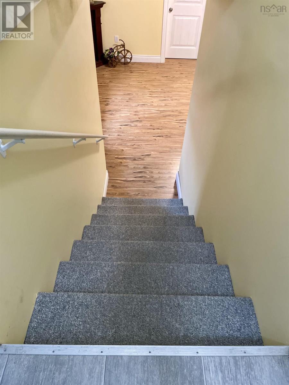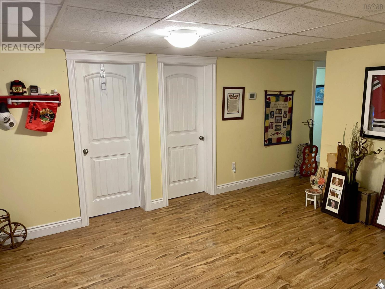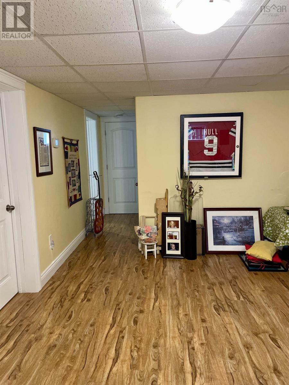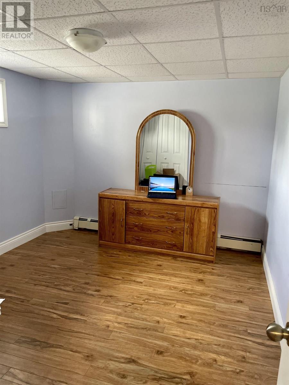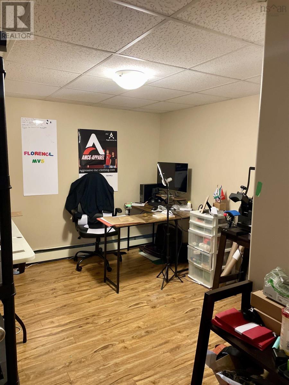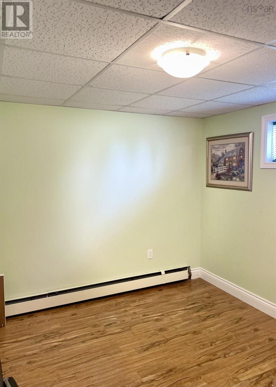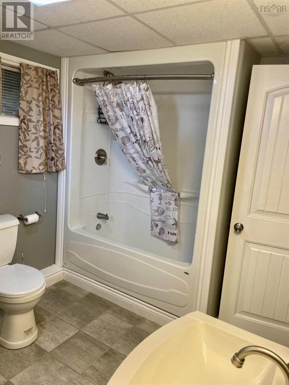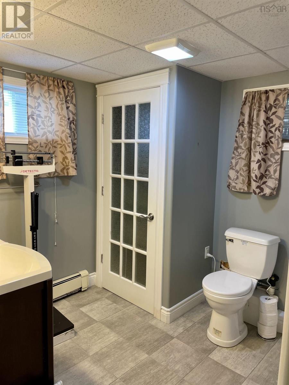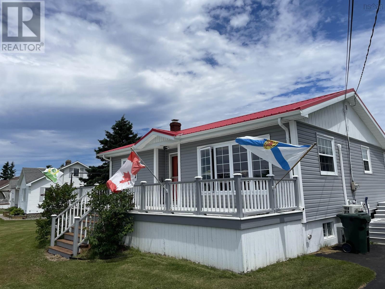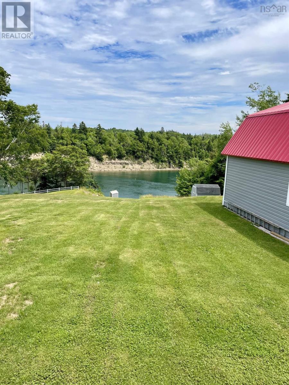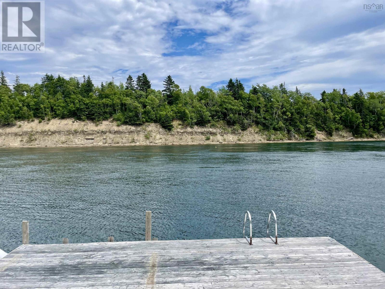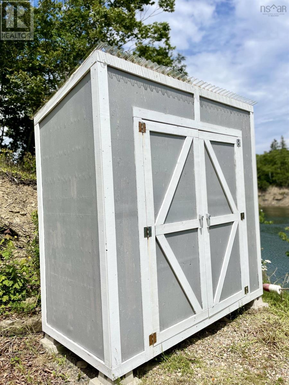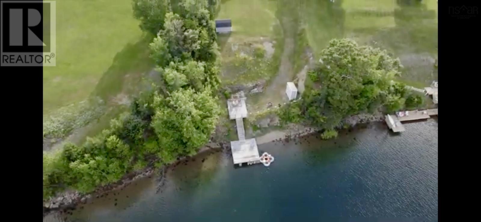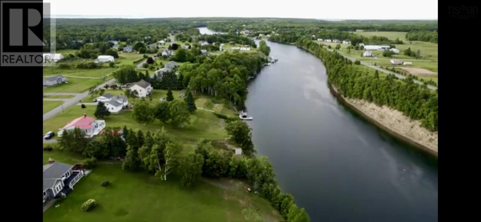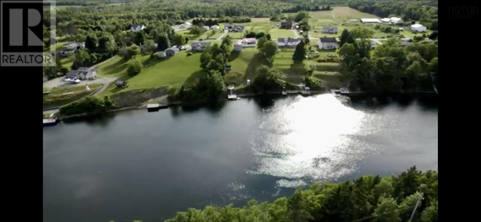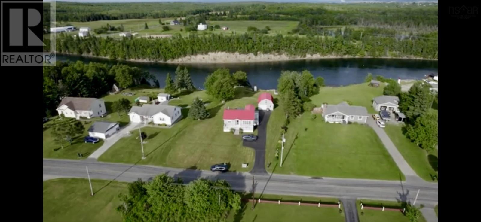192 Point Aconi Road Mill Creek, Nova Scotia B1Y 1W3
$449,000
Waterfront 2-Bed, 2-Bath Home with Privacy, Updates & Bonus Spaces! Discover the perfect blend of tranquility and convenience in this move-in ready 2-bedroom, 2-bathroom waterfront home! Tucked away in a peaceful setting yet close to local amenities, this property offers the ideal escape without sacrificing accessibility. Key Features: Waterfront Living Enjoy beautiful views and direct access to the water from your own backyard. Updated Exterior Maintenance-free metal roof, newer siding, and updated windows ensure long-term durability and energy efficiency. Spacious Garage with Loft Perfect for extra storage, a workshop, or a creative studio. Bonus Space The finished basement includes three bonus rooms, ideal for an office, home gym, guest rooms, or hobby spaces. This charming property is move-in ready and waiting for your personal touch. Whether you're looking for a year-round home or a seasonal getaway, this one checks all the boxes! (id:45785)
Property Details
| MLS® Number | 202515980 |
| Property Type | Single Family |
| Community Name | Mill Creek |
| Structure | Shed |
| View Type | Lake View |
| Water Front Type | Waterfront On Lake |
Building
| Bathroom Total | 2 |
| Bedrooms Above Ground | 2 |
| Bedrooms Below Ground | 2 |
| Bedrooms Total | 4 |
| Appliances | Stove, Dishwasher, Washer/dryer Combo, Microwave, Refrigerator |
| Architectural Style | Bungalow |
| Constructed Date | 1960 |
| Construction Style Attachment | Detached |
| Cooling Type | Heat Pump |
| Exterior Finish | Vinyl |
| Flooring Type | Ceramic Tile, Hardwood, Laminate |
| Foundation Type | Poured Concrete |
| Stories Total | 1 |
| Size Interior | 1,526 Ft2 |
| Total Finished Area | 1526 Sqft |
| Type | House |
| Utility Water | Municipal Water |
Parking
| Garage | |
| Detached Garage |
Land
| Acreage | No |
| Sewer | Septic System |
| Size Irregular | 0.6612 |
| Size Total | 0.6612 Ac |
| Size Total Text | 0.6612 Ac |
Rooms
| Level | Type | Length | Width | Dimensions |
|---|---|---|---|---|
| Basement | Recreational, Games Room | 11.65x17.57 | ||
| Basement | Other | 12.23x10.4 | ||
| Basement | Other | 12.23x10.6 | ||
| Basement | Other | 12.23x10.4 | ||
| Basement | Bath (# Pieces 1-6) | 7.7x9 | ||
| Basement | Utility Room | 5.29x4.35 | ||
| Main Level | Eat In Kitchen | 12.28x15.34 | ||
| Main Level | Living Room | 19.77x12.9 | ||
| Main Level | Bath (# Pieces 1-6) | 9.2x5 | ||
| Main Level | Bedroom | 10x9.1 | ||
| Main Level | Primary Bedroom | 12.9x11.4 | ||
| Main Level | Porch | 6.5x4.48 | ||
| Main Level | Laundry Room | 3x3 |
https://www.realtor.ca/real-estate/28531241/192-point-aconi-road-mill-creek-mill-creek
Contact Us
Contact us for more information
Danielle Carey
1959 Upper Water Street, Suite 1301
Halifax, Nova Scotia B3J 3N2

