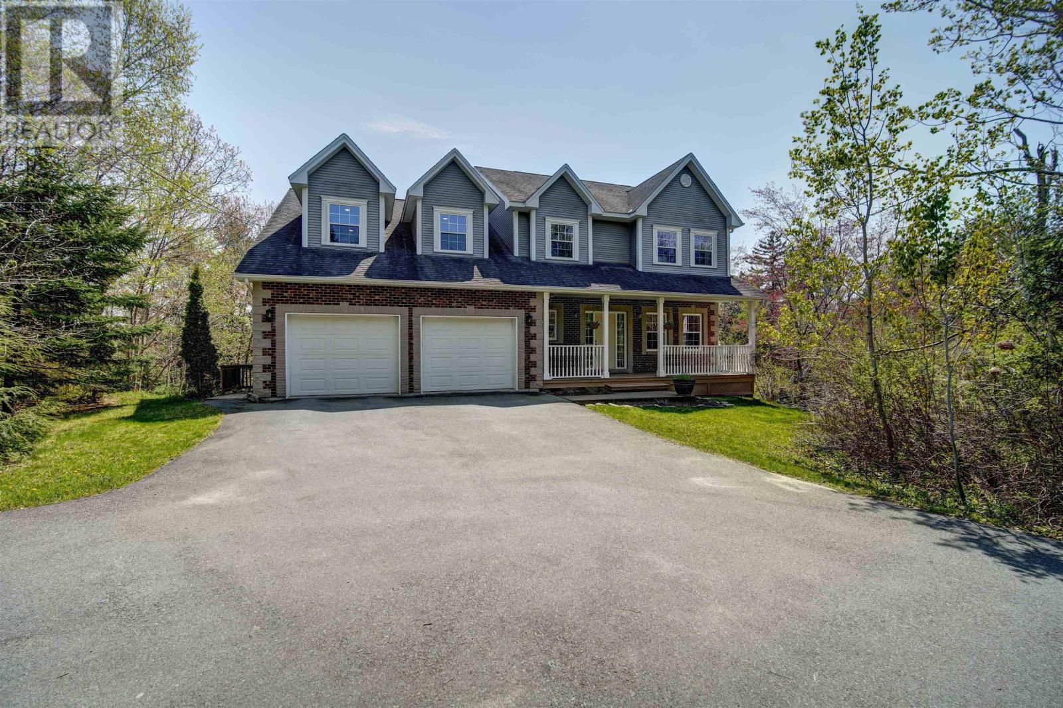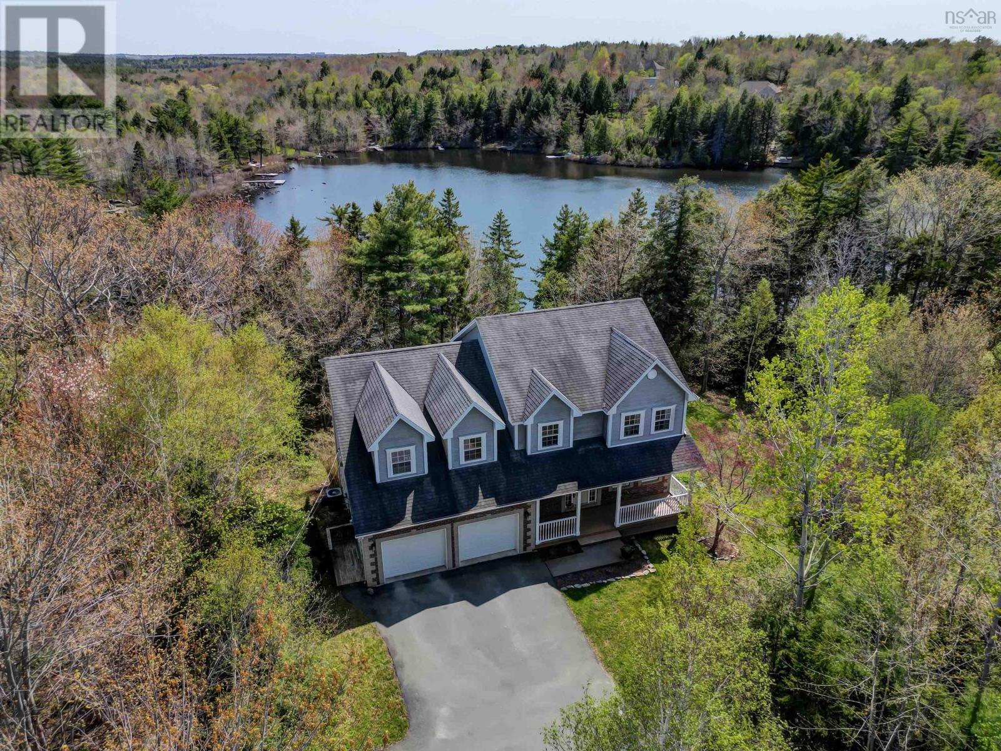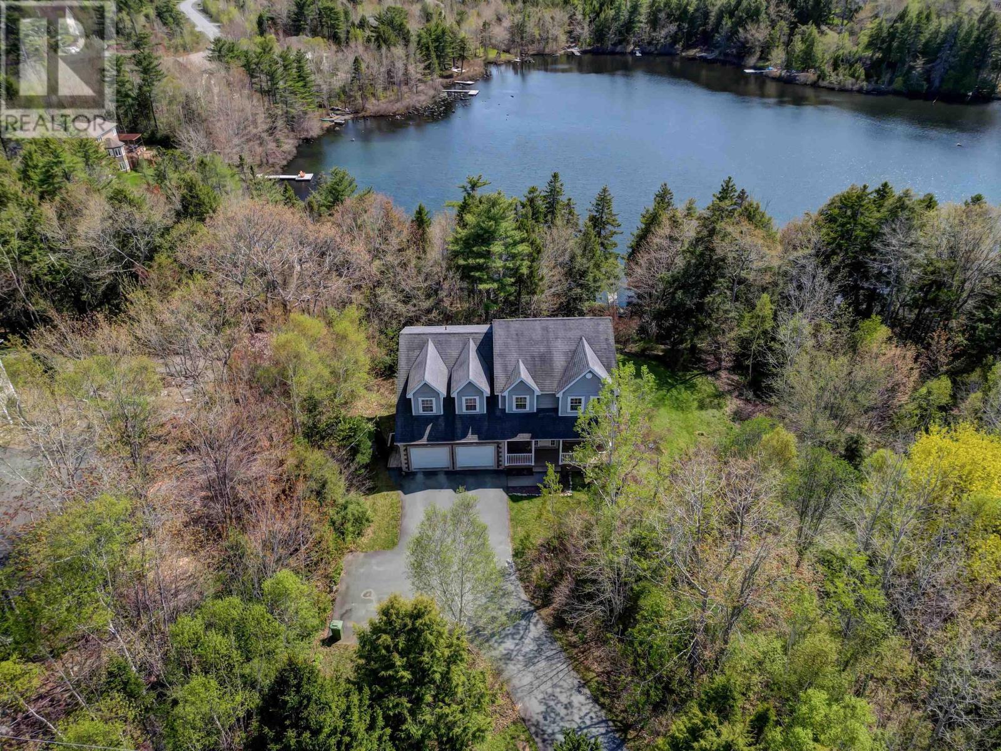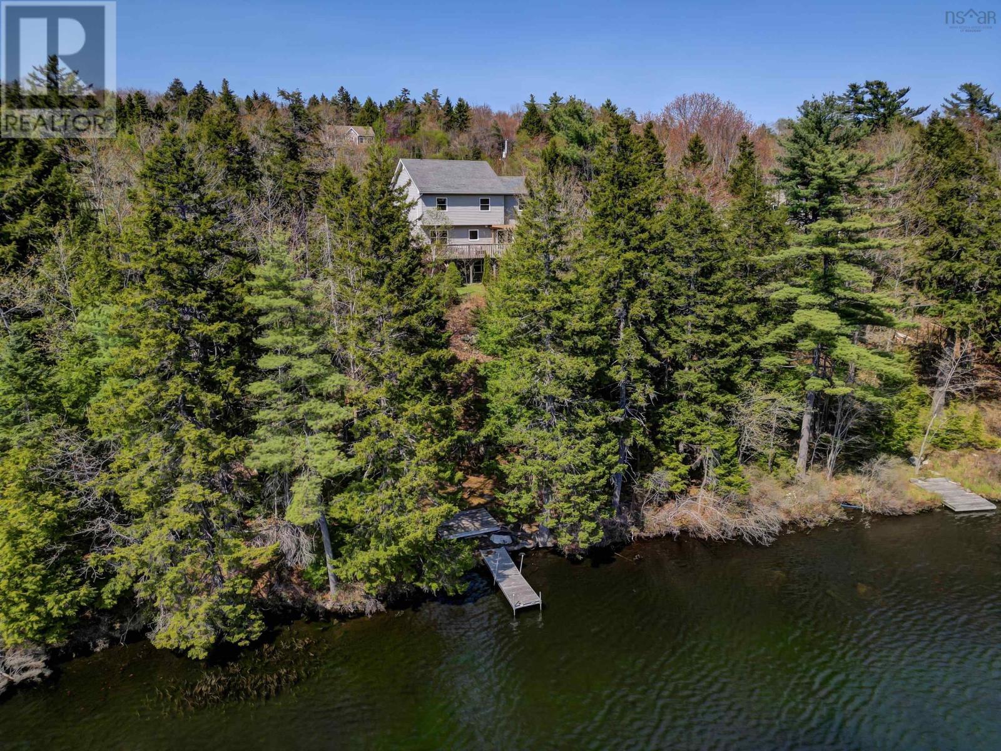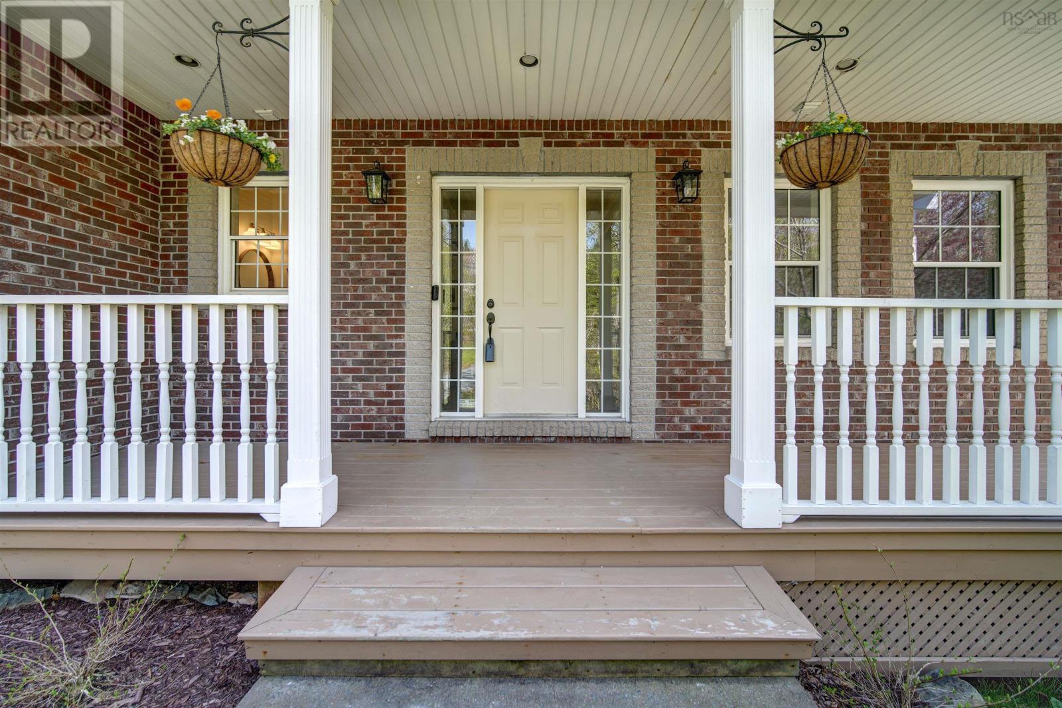193 Lincolnshire Drive Fall River, Nova Scotia B2T 1P8
$899,000
This beautiful 2 storey is situated on over an acre lot with lake frontage in Fall River. Enjoy the tranquility of lakefront living on Perry Lake great for swimming, skating and kayaking. This home has been recently updated with modern finishes. You'll love the custom kitchen with quartz countertops and spacious island that is open to the dining area and family room. Enjoy the lake views from the back deck and pergola off the dining area. A Formal dining room, office with double french doors and updated bathroom complete this level. The upper level is great for families with 4 bedrooms all on the same level as well as laundry. The primary bedroom features a walk-in closet and newly updated spa-like en-suite bath with custom tile shower and soaking tub. The second bedroom has a dream like dressing room with a full wall of closet storage. The newly updated main bath completes this level. The lower level has a huge rec room, bedroom, office, newly updated bathroom and full walkout to the backyard. Other features include fully ducted heat pump for a/c in the summer, municipal water, double attached garage and front covered verandah. (id:45785)
Property Details
| MLS® Number | 202511380 |
| Property Type | Single Family |
| Neigbourhood | Perry Lake |
| Community Name | Fall River |
| Amenities Near By | Golf Course, Park, Playground, Shopping, Place Of Worship |
| Community Features | School Bus |
| Features | Treed, Sloping |
| View Type | Lake View |
| Water Front Type | Waterfront On Lake |
Building
| Bathroom Total | 4 |
| Bedrooms Above Ground | 4 |
| Bedrooms Below Ground | 1 |
| Bedrooms Total | 5 |
| Appliances | Oven - Electric, Dishwasher, Dryer - Electric, Washer, Refrigerator |
| Basement Development | Finished |
| Basement Features | Walk Out |
| Basement Type | Full (finished) |
| Constructed Date | 2002 |
| Construction Style Attachment | Detached |
| Cooling Type | Heat Pump |
| Exterior Finish | Brick, Vinyl |
| Flooring Type | Ceramic Tile, Hardwood, Vinyl Plank |
| Foundation Type | Poured Concrete |
| Half Bath Total | 1 |
| Stories Total | 2 |
| Size Interior | 3,887 Ft2 |
| Total Finished Area | 3887 Sqft |
| Type | House |
| Utility Water | Municipal Water |
Parking
| Garage | |
| Attached Garage | |
| Paved Yard |
Land
| Acreage | Yes |
| Land Amenities | Golf Course, Park, Playground, Shopping, Place Of Worship |
| Landscape Features | Partially Landscaped |
| Sewer | Septic System |
| Size Irregular | 1.1122 |
| Size Total | 1.1122 Ac |
| Size Total Text | 1.1122 Ac |
Rooms
| Level | Type | Length | Width | Dimensions |
|---|---|---|---|---|
| Second Level | Primary Bedroom | 16.6 x 20.11 | ||
| Second Level | Bath (# Pieces 1-6) | 10.11 x 9.8 | ||
| Second Level | Laundry Room | 8.5 x 7.7 | ||
| Second Level | Bedroom | 11.11 x 11.4 | ||
| Second Level | Other | 13.5 x 6.7 Dressing room | ||
| Second Level | Bedroom | 11.4 x 11.10 | ||
| Second Level | Bath (# Pieces 1-6) | 7.9 x 8.7 | ||
| Second Level | Bedroom | 15.8 x 12.2 | ||
| Basement | Bath (# Pieces 1-6) | 7.2 x 9.4 | ||
| Basement | Den | 11.6 x 14.5 | ||
| Basement | Family Room | 13.2 x 30.7 | ||
| Basement | Bedroom | 12.7 x 13.3 | ||
| Basement | Utility Room | 5.10 x 12.8 | ||
| Main Level | Kitchen | 22.2 x 13.2 | ||
| Main Level | Family Room | 16.5 x 13.2 | ||
| Main Level | Dining Room | 11. x 13.2 | ||
| Main Level | Bath (# Pieces 1-6) | 5.4 x 4.11 | ||
| Main Level | Foyer | 11.4 x 6.7 | ||
| Main Level | Living Room | 14.5 x 12.2 |
https://www.realtor.ca/real-estate/28327651/193-lincolnshire-drive-fall-river-fall-river
Contact Us
Contact us for more information
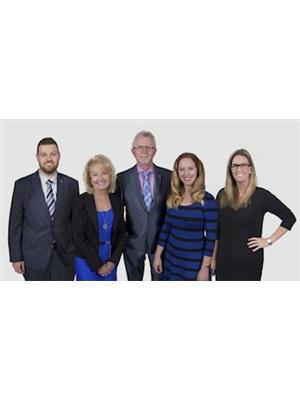
Jerry Murphy
(902) 481-1002
www.jerryandannettemurphy.com/
222 Waterfront Drive, Suite 106
Bedford, Nova Scotia B4A 0H3
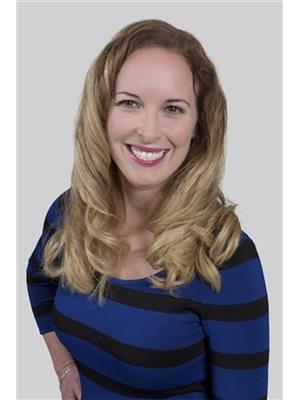
Melissa Geddes
(902) 481-1002
www.jerryandannettemurphy.ca/
222 Waterfront Drive, Suite 106
Bedford, Nova Scotia B4A 0H3

