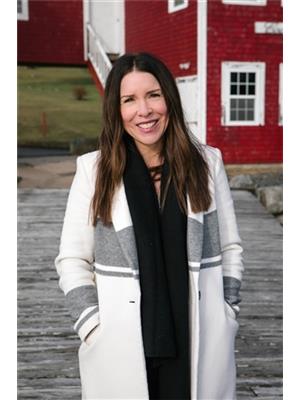193 Red Tail Drive Newburne, Nova Scotia B0J 2E0
$948,000
Discover enchanting lake life PARADISE at the end of a winding drive through your very own tree farm. More than a place to live, it's a place to belong. This BEAUTIFUL home immediately impresses with its landscaping & privacy. Here your tranquil mornings begin with the scent of fresh coffee as you wake up to your stunning panoramic lake vistas from every room. Sunlight stretches through soaring windows & 17 ft vaulted ceilings w spectacular views. The open concept layout w coastal-inspired palette & gorgeous features showcases BREATHTAKING sunsets. In the evenings, at the heart of the home, the fireplace flickers across your captivating Great Room, wrapping the space in warmth, & time slows down. With beautifully appointed kitchen, quartz countertops, SS appliances, in-floor heat, & whirlpool tub, year-round life runs smoother when everything is right where you need it. Enjoy the spacious Primary BedRm w ensuite & walk out pavilion where your wine glass awaits! Step outside & pinch yourself as stress melts away w multiple decks overlooking 178 ft of pristine shoreline. The opposite end of the home offers bright lakeview guest BedRms, a walk in closet, & walk out deck. Downstairs, the separate entrance space shifts w life. Family game nights, fireplace sleepovers, expansive bar, disco ball & quiet nooks to unwind. W a rough-in bath, storage, BedRm & office space, this area is ready for whatever comes next. Clear warm water for swimming, fishing & boating, make everyday living feel more SPECIAL. Days linger a little longer w a crackling bonfire or a sunset cruise off your custom built dock. New UPGRADES make it easy to focus on what matters (2021 Roof, HRV, Heat Pump)(2022 Generator, Wsh/Dryer)(2023 SS Apps)(2024 BathRms, Wtr Heater). Just 19 mins to Mahone Bay, 22 to Bridgewater, 35 to Chester & Halifax is only 60! From sun-drenched afternoons to starlit evenings, where neighbours are friends, let life's best moments & dreams unfold w memories that last a lifetime. (id:45785)
Property Details
| MLS® Number | 202515239 |
| Property Type | Single Family |
| Community Name | Newburne |
| Amenities Near By | Park, Place Of Worship |
| Community Features | School Bus |
| Equipment Type | Propane Tank |
| Features | Gazebo |
| Rental Equipment Type | Propane Tank |
| Structure | Shed |
| View Type | Lake View |
| Water Front Type | Waterfront On Lake |
Building
| Bathroom Total | 2 |
| Bedrooms Above Ground | 3 |
| Bedrooms Total | 3 |
| Appliances | Range - Electric, Dishwasher, Dryer, Washer, Freezer - Chest, Microwave Range Hood Combo, Refrigerator |
| Architectural Style | 2 Level |
| Constructed Date | 2007 |
| Construction Style Attachment | Detached |
| Cooling Type | Heat Pump |
| Exterior Finish | Wood Siding |
| Fireplace Present | Yes |
| Flooring Type | Ceramic Tile, Laminate, Slate, Tile |
| Foundation Type | Poured Concrete |
| Stories Total | 1 |
| Size Interior | 3,171 Ft2 |
| Total Finished Area | 3171 Sqft |
| Type | House |
| Utility Water | Dug Well |
Parking
| Gravel | |
| Parking Space(s) |
Land
| Acreage | Yes |
| Land Amenities | Park, Place Of Worship |
| Landscape Features | Landscaped |
| Sewer | Septic System |
| Size Irregular | 1.81 |
| Size Total | 1.81 Ac |
| Size Total Text | 1.81 Ac |
Rooms
| Level | Type | Length | Width | Dimensions |
|---|---|---|---|---|
| Lower Level | Games Room | 43.7 x 32 | ||
| Lower Level | Other | 20.4 x 15.4-Jog | ||
| Lower Level | Storage | 12.4 x 6.5 | ||
| Main Level | Living Room | 21.4 x 22.10 | ||
| Main Level | Dining Room | 10.5 x 9.1 | ||
| Main Level | Kitchen | 11.5 x 9.1 | ||
| Main Level | Primary Bedroom | 19.9 x 16.1 | ||
| Main Level | Ensuite (# Pieces 2-6) | 3pc | ||
| Main Level | Bedroom | 9.9 x 10.6 | ||
| Main Level | Bedroom | 9.7 x 14.9 | ||
| Main Level | Bath (# Pieces 1-6) | 4pc | ||
| Main Level | Laundry Room | 7.8 x 6 |
https://www.realtor.ca/real-estate/28498749/193-red-tail-drive-newburne-newburne
Contact Us
Contact us for more information

Kellyn Mcmullen
5 Pleasant Street
Chester, Nova Scotia B0J 1J0




















































