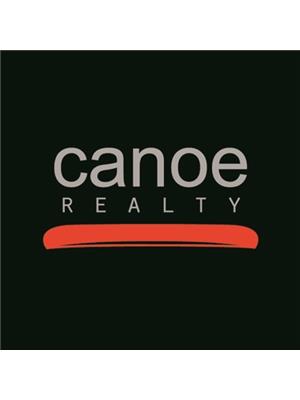194 Radcliffe Drive Clayton Park, Nova Scotia B3S 1E3
$774,900
194 Radcliffe Drive offers privacy, comfort, and connection to nature all while centrally located in HRM. This spacious home is bright and welcoming, with a layout that includes both open concept living, and warm, inviting areas. With 3 spacious bedrooms upstairs, 1 in the basement, 3 ½ bathrooms, and a 2 car garage, this house is ideal for a family or for a couple with ample space for hobbies and activities. Natural light beams in through large windows throughout the day, creating a warm, inviting atmosphere, and connection with the surrounding property. The secluded and wooded backyard connects with a walking trail Mainland N Trail perfect for morning jogs, dog walks, or a peaceful evening stroll. The large, sunny deck is an ideal spot for hosting BBQs and relaxing outdoors, while the built-in hot tub allows the yard to be a private retreat year-round. 194 Radcliffe provides a harmonious balance of lifestyle and location. The Clayton Park West neighbourhood is quiet and convenient, with easy access to local amenities shops, great schools, parks, and public transit are all just minutes away. (id:45785)
Property Details
| MLS® Number | 202518830 |
| Property Type | Single Family |
| Neigbourhood | Sheffield |
| Community Name | Clayton Park |
| Amenities Near By | Golf Course, Park, Playground, Public Transit, Shopping, Place Of Worship |
| Community Features | Recreational Facilities, School Bus |
| Features | Treed, Level |
| Structure | Shed |
Building
| Bathroom Total | 4 |
| Bedrooms Above Ground | 3 |
| Bedrooms Below Ground | 1 |
| Bedrooms Total | 4 |
| Appliances | Cooktop - Electric, Oven, Oven - Electric, Dishwasher, Dryer - Electric, Washer, Garburator, Microwave Range Hood Combo, Refrigerator, Hot Tub, Central Vacuum - Roughed In |
| Basement Development | Finished |
| Basement Type | Full (finished) |
| Constructed Date | 1996 |
| Construction Style Attachment | Detached |
| Cooling Type | Wall Unit, Heat Pump |
| Exterior Finish | Brick, Vinyl |
| Flooring Type | Carpeted, Ceramic Tile, Hardwood, Laminate |
| Foundation Type | Poured Concrete |
| Half Bath Total | 1 |
| Stories Total | 2 |
| Size Interior | 2,673 Ft2 |
| Total Finished Area | 2673 Sqft |
| Type | House |
| Utility Water | Municipal Water |
Parking
| Garage | |
| Attached Garage | |
| Concrete | |
| Parking Space(s) |
Land
| Acreage | No |
| Land Amenities | Golf Course, Park, Playground, Public Transit, Shopping, Place Of Worship |
| Landscape Features | Landscaped |
| Sewer | Municipal Sewage System |
| Size Irregular | 0.1465 |
| Size Total | 0.1465 Ac |
| Size Total Text | 0.1465 Ac |
Rooms
| Level | Type | Length | Width | Dimensions |
|---|---|---|---|---|
| Second Level | Bedroom | 12.11x11.7 | ||
| Second Level | Bedroom | 13.4x11.0 | ||
| Second Level | Bath (# Pieces 1-6) | 9.9x5.10 | ||
| Second Level | Primary Bedroom | 14.3x12.0 | ||
| Second Level | Ensuite (# Pieces 2-6) | 12.0x11.0 | ||
| Basement | Recreational, Games Room | 24.6x24.10 | ||
| Basement | Utility Room | 12.11x12.5 | ||
| Basement | Bedroom | 12.11x12.5 | ||
| Basement | Den | 10.0x10.2 | ||
| Basement | Bath (# Pieces 1-6) | 7.1x6.9 | ||
| Main Level | Foyer | 8.2x11.6 | ||
| Main Level | Living Room | 12.6x15.4 | ||
| Main Level | Dining Room | 12.6x11.1 | ||
| Main Level | Kitchen | 17.0x11.8 | ||
| Main Level | Family Room | 13.2x13.7 | ||
| Main Level | Laundry / Bath | 8.2x8.11 | ||
| Main Level | Bath (# Pieces 1-6) | 5 x 5 |
https://www.realtor.ca/real-estate/28657226/194-radcliffe-drive-clayton-park-clayton-park
Contact Us
Contact us for more information

Matthew Fleming
https://www.canoerealty.ca/
1323 Hollis Street
Halifax, Nova Scotia B3J 1T8

James White
(902) 425-8945
www.canoerealty.ca/
1323 Hollis Street
Halifax, Nova Scotia B3J 1T8



















































