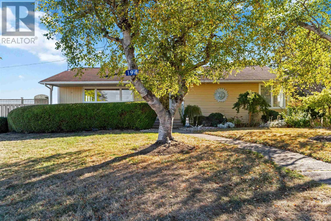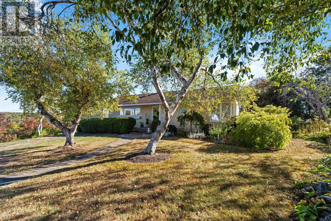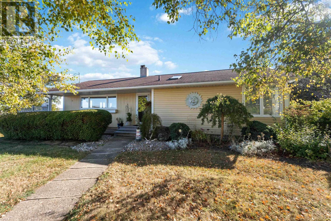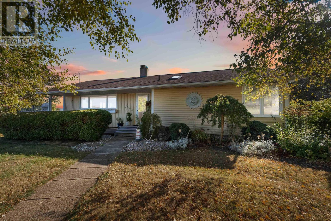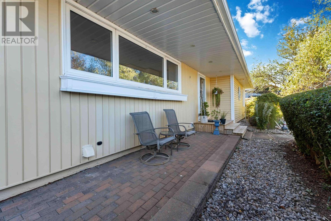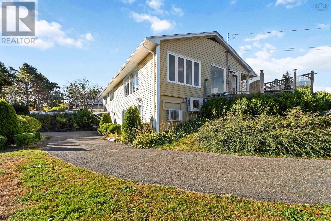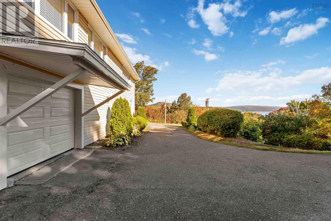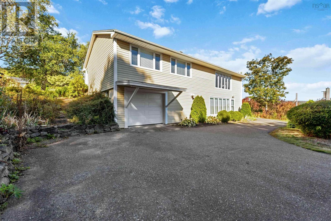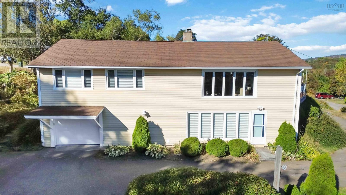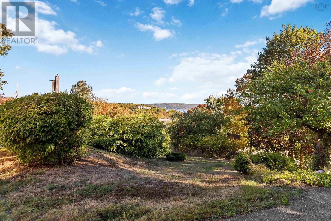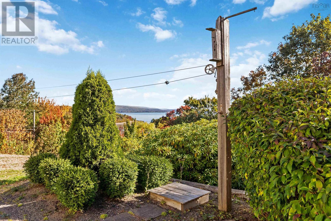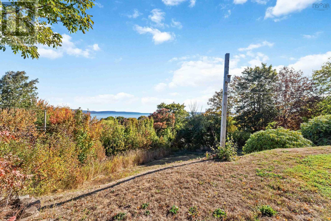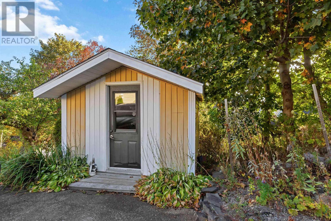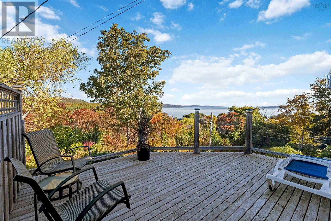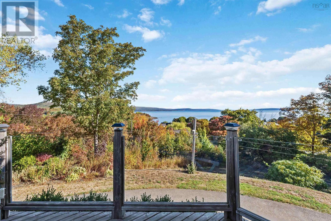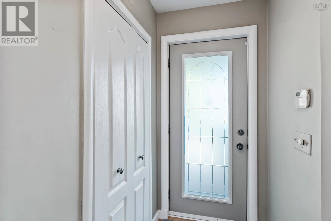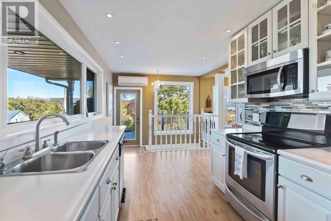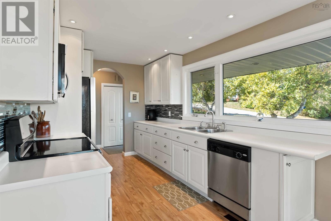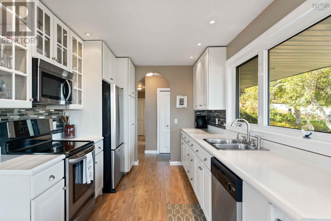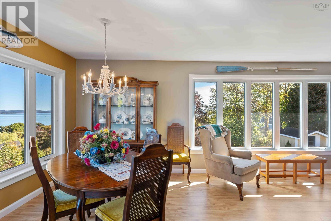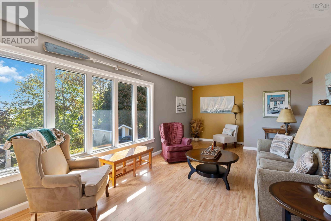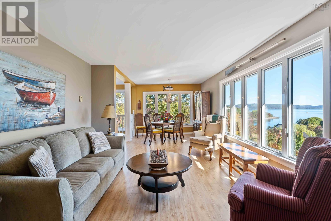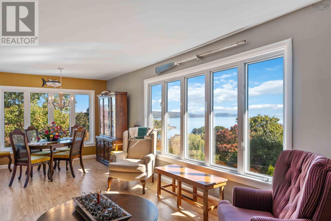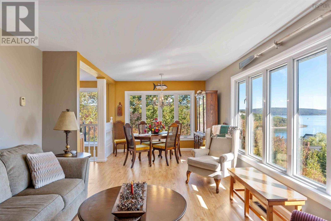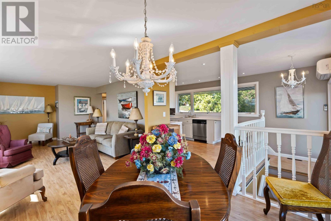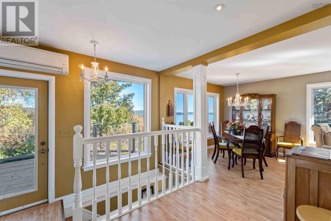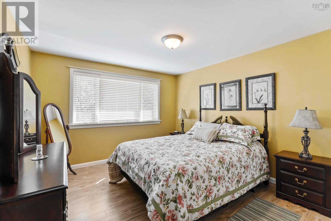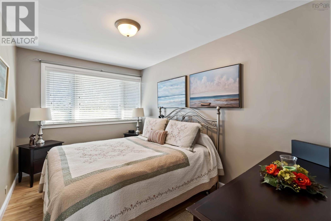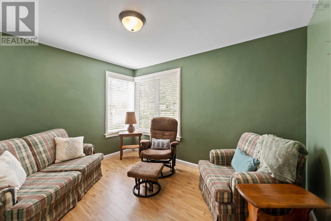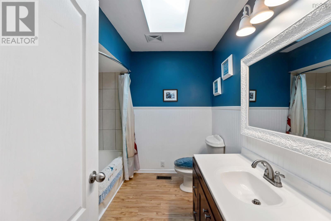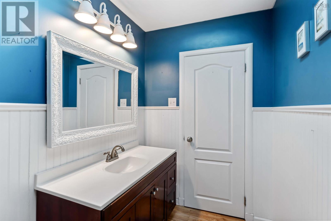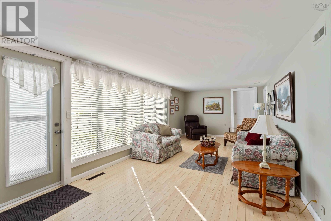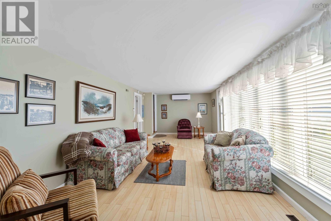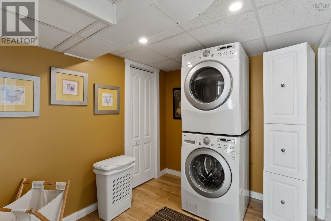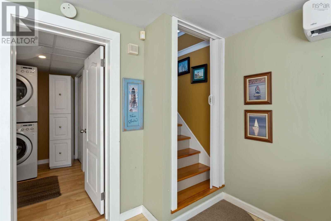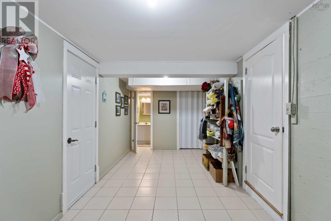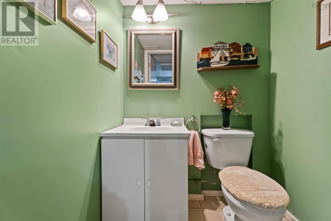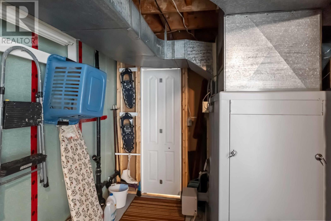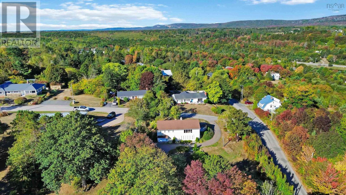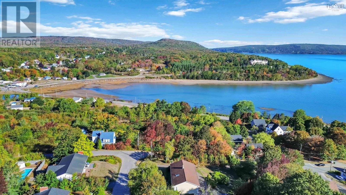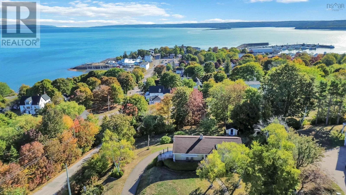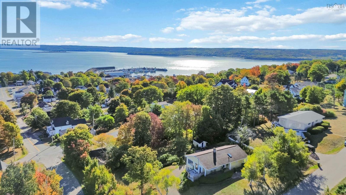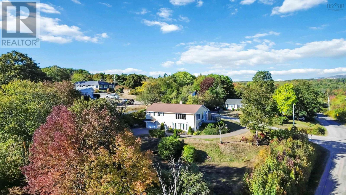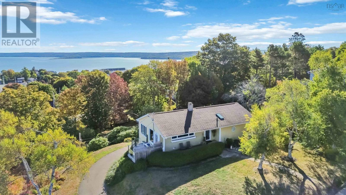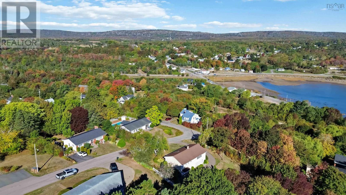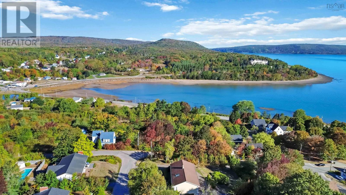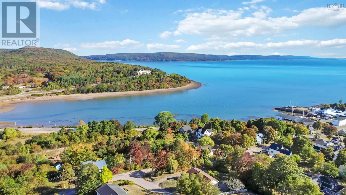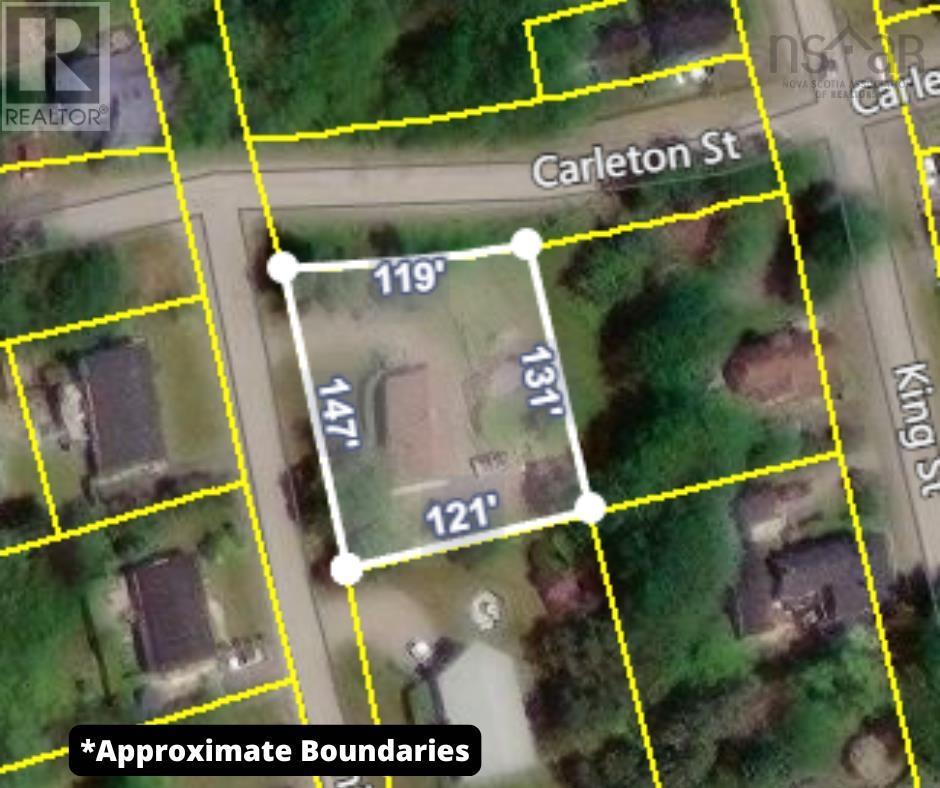194 Third Avenue Digby, Nova Scotia B0V 1A0
$395,000
Commanding attention from the very first glance, this well-maintained 3-bedroom, 1.5-bath home is nothing short of charming and pleasing in every way. Set on a spacious lot adorned with beautiful bushes, mature trees, shrubs, and flowers, it offers a warm welcome from the paved driveway to the private backyard oasis. From the built-in single garage and storage shed to the incredible views overlooking the Annapolis Basin and the Digby Pines Hotel, this property blends practicality with beauty. Step inside and feel instantly at homenatural light fills every corner of the main floor, where a kitchen boasting fantastic cupboard and counter space flows seamlessly into the open-concept dining and living area. Large picture windows frame inspiring water views and provide access to the side deck, the perfect spot to savor your morning coffee while fishing boats drift by. A four-piece bath and three generously sized bedrooms complete this inviting level. The lower floor offers even more living space, with a sun-filled family room featuring its own entrance, a laundry room, utility room, half bath, and a versatile flex space ideal for storage or a home office. Conveniently located within walking distance to schools, Digbys enchanting waterfront, shopping, and restaurants, this stunning property is ready to welcome you home. Dont let this beauty pass you by! (id:45785)
Property Details
| MLS® Number | 202525562 |
| Property Type | Single Family |
| Neigbourhood | Digby |
| Community Name | Digby |
| Amenities Near By | Golf Course, Park, Playground, Shopping, Place Of Worship, Beach |
| Community Features | Recreational Facilities |
| Structure | Shed |
| View Type | Harbour, View Of Water |
Building
| Bathroom Total | 2 |
| Bedrooms Above Ground | 3 |
| Bedrooms Total | 3 |
| Appliances | Range - Electric, Dishwasher, Dryer, Washer, Microwave, Refrigerator |
| Architectural Style | Bungalow |
| Constructed Date | 1957 |
| Construction Style Attachment | Detached |
| Cooling Type | Heat Pump |
| Exterior Finish | Vinyl |
| Flooring Type | Ceramic Tile, Laminate |
| Foundation Type | Poured Concrete |
| Half Bath Total | 1 |
| Stories Total | 1 |
| Size Interior | 2,034 Ft2 |
| Total Finished Area | 2034 Sqft |
| Type | House |
| Utility Water | Municipal Water |
Parking
| Garage | |
| Paved Yard |
Land
| Acreage | No |
| Land Amenities | Golf Course, Park, Playground, Shopping, Place Of Worship, Beach |
| Landscape Features | Partially Landscaped |
| Sewer | Municipal Sewage System |
| Size Irregular | 0.3774 |
| Size Total | 0.3774 Ac |
| Size Total Text | 0.3774 Ac |
Rooms
| Level | Type | Length | Width | Dimensions |
|---|---|---|---|---|
| Lower Level | Family Room | 27.9 x 11.2 | ||
| Lower Level | Laundry Room | 8.6 x 9.2 | ||
| Lower Level | Utility Room | 15.11 x 9.2 | ||
| Lower Level | Other | 8.7 x 20.9 (flex room) | ||
| Lower Level | Bath (# Pieces 1-6) | 5.4 x 4.5 | ||
| Main Level | Kitchen | 7.11 x 17.1 | ||
| Main Level | Dining Room | 10 x 11 | ||
| Main Level | Living Room | 17.8 x 12.6 | ||
| Main Level | Bath (# Pieces 1-6) | 7.9 x 8.11 | ||
| Main Level | Bedroom | 8.7 x 13.2 | ||
| Main Level | Primary Bedroom | 11.4 x 12.10 | ||
| Main Level | Bedroom | 12.7 x 10.8 |
https://www.realtor.ca/real-estate/28975688/194-third-avenue-digby-digby
Contact Us
Contact us for more information
Shauna Denton
Po Box 1741, 771 Central Avenue
Greenwood, Nova Scotia B0P 1N0

