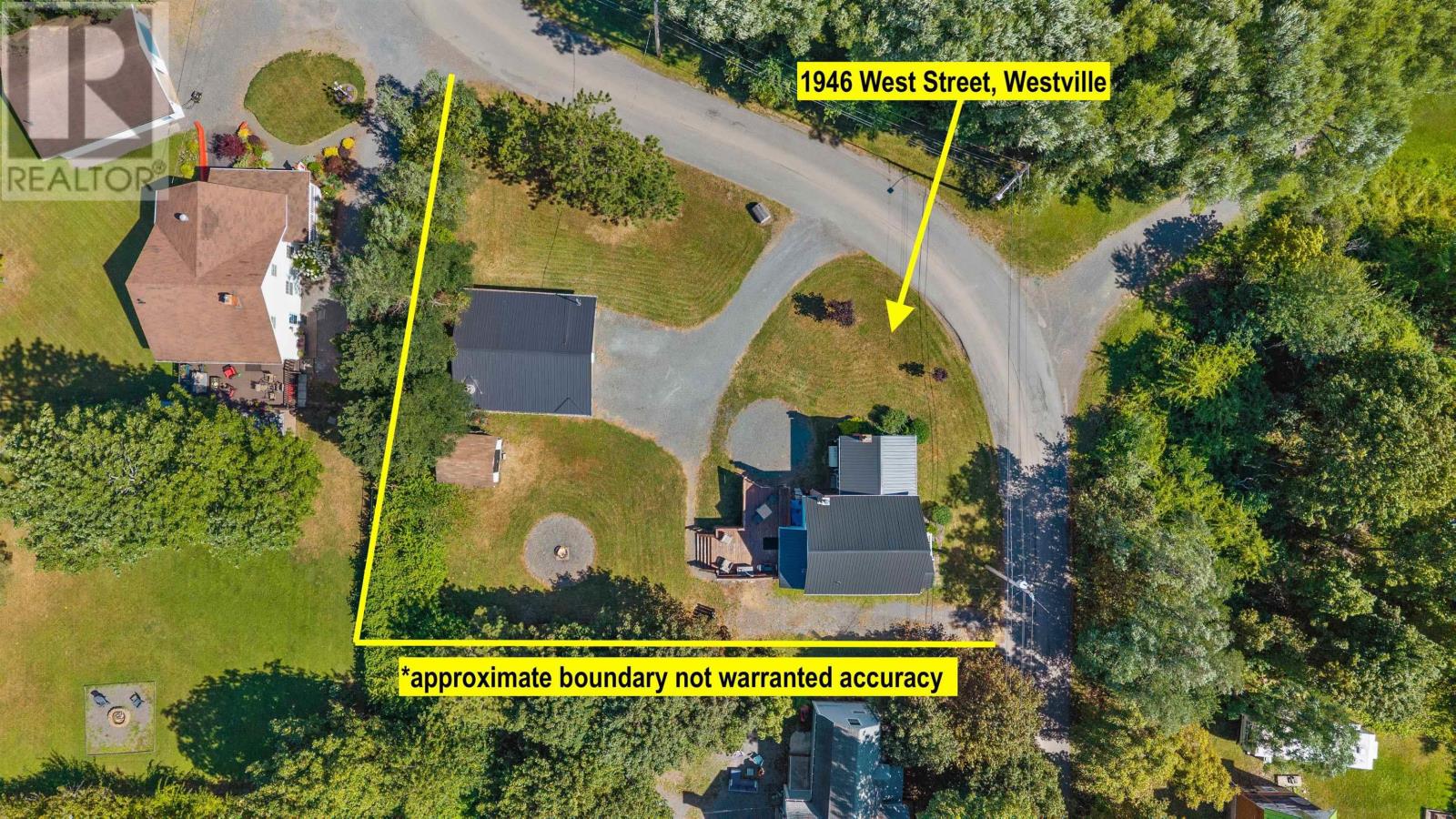1946 West Street Westville, Nova Scotia B0K 2A0
$339,900
The Best in the West on West Street, Westville! This enchanting property beckons with its impressive features! The brand new front step welcomes you as you enter the harmonious blend of practicality and modern updates with two full bathrooms and a stunning kitchen enhancing the functional floor plan. The allure of the beautifully refinished basement envelops you, infused with the delightful aroma of pine and adorned with charming barn style doors with newly finished space that gives multiple options for uses along with a designated laundry room with a wash tub. Embrace the cozy warmth of the wood stove on chilly evenings or during power outages, while the built-in electric fireplace sets a serene ambiance. Modern upgrades such as a durable steel roof, newer furnace, and hot water tank ensure a secure and comfortable living environment. Theres a massive finished garage, a haven for hobbyists or small business owners offering ample space for all your projects and prized possessions. Double garage doors and expansive parking on two driveways that cater to those with a penchant for tinkering and hosting guests. Check out this beauty in a family-friendly neighbourhood. Don't let this opportunity slip away, seize the chance to call this exceptional residence your own! (id:45785)
Property Details
| MLS® Number | 202521209 |
| Property Type | Single Family |
| Community Name | Westville |
| Amenities Near By | Park, Playground, Public Transit, Shopping, Place Of Worship |
| Community Features | Recreational Facilities, School Bus |
| Features | Sloping, Level |
| Structure | Shed |
Building
| Bathroom Total | 2 |
| Bedrooms Above Ground | 2 |
| Bedrooms Total | 2 |
| Appliances | Range - Electric, Dishwasher, Dryer, Washer, Refrigerator |
| Basement Development | Finished |
| Basement Type | Full (finished) |
| Construction Style Attachment | Detached |
| Exterior Finish | Vinyl |
| Fireplace Present | Yes |
| Flooring Type | Ceramic Tile, Laminate |
| Foundation Type | Poured Concrete |
| Stories Total | 2 |
| Size Interior | 1,800 Ft2 |
| Total Finished Area | 1800 Sqft |
| Type | House |
| Utility Water | Municipal Water |
Parking
| Garage | |
| Detached Garage | |
| Gravel | |
| Parking Space(s) |
Land
| Acreage | No |
| Land Amenities | Park, Playground, Public Transit, Shopping, Place Of Worship |
| Landscape Features | Landscaped |
| Sewer | Municipal Sewage System |
| Size Irregular | 0.3139 |
| Size Total | 0.3139 Ac |
| Size Total Text | 0.3139 Ac |
Rooms
| Level | Type | Length | Width | Dimensions |
|---|---|---|---|---|
| Second Level | Primary Bedroom | 14.5x11.1 | ||
| Second Level | Bedroom | 9.4x10.2 | ||
| Second Level | Bath (# Pieces 1-6) | 5.9x7.7 | ||
| Basement | Recreational, Games Room | 21.9x10.10+10.8X3.1 | ||
| Basement | Other | bar area 12.11X5.9 | ||
| Basement | Den | 8.2X6+4.2X5.5 | ||
| Basement | Laundry Room | 8X6.1 | ||
| Basement | Utility Room | 7.2X13.4 | ||
| Main Level | Mud Room | 4.6x11.4 | ||
| Main Level | Kitchen | 11.5x12.9 | ||
| Main Level | Dining Room | 9.6x14.3 | ||
| Main Level | Living Room | 13.9x14.4 | ||
| Main Level | Bath (# Pieces 1-6) | 6.4x7.5 |
https://www.realtor.ca/real-estate/28758330/1946-west-street-westville-westville
Contact Us
Contact us for more information

Sherry Blinkhorn
www.blinkhornrealestate.com/
https://www.facebook.com/BlinkhornRealEstateLtd/
9 Marie Street, Suite A
New Glasgow, Nova Scotia B2H 5H4



















































