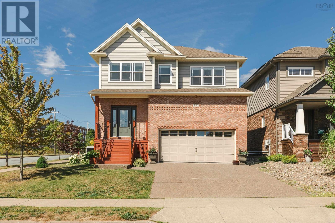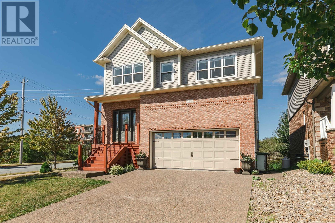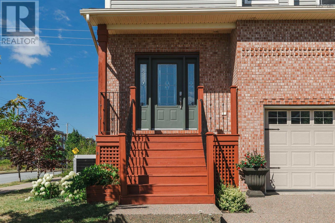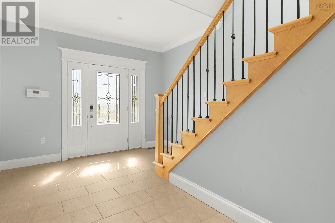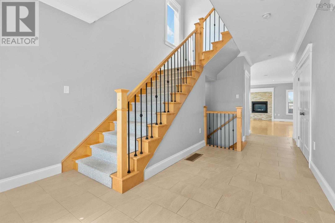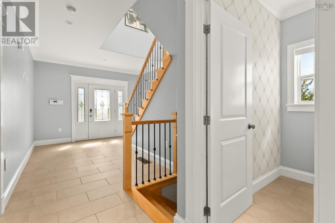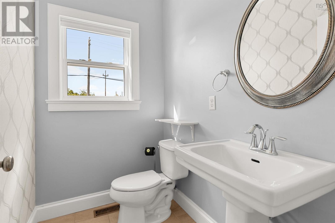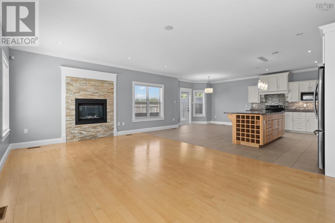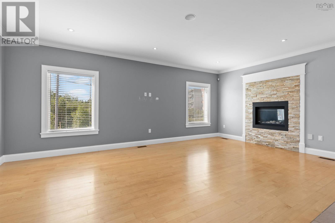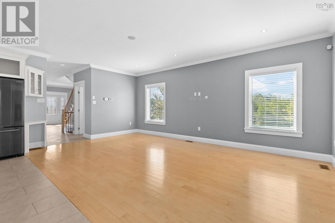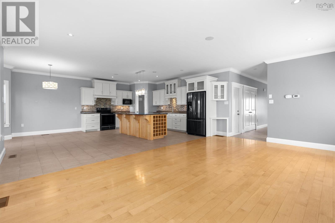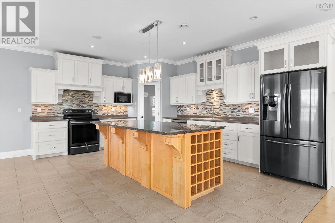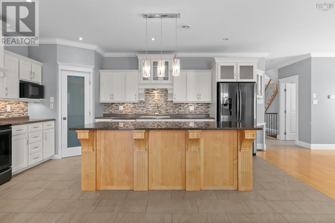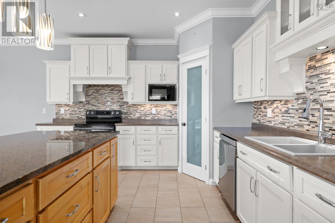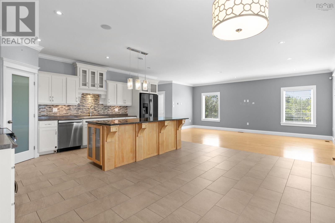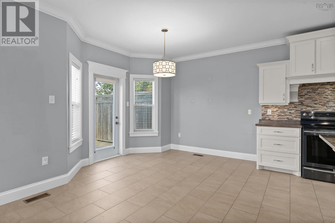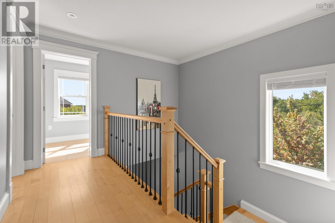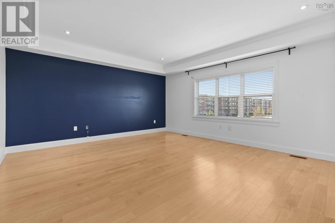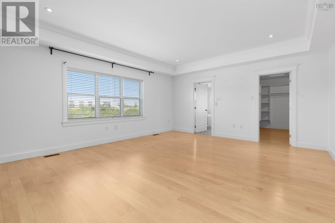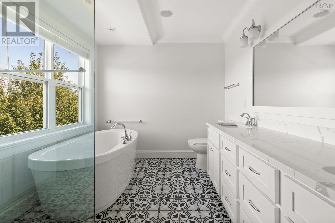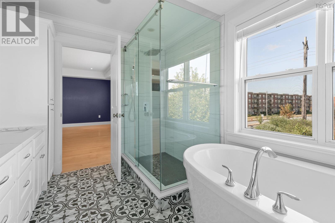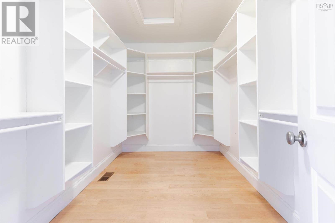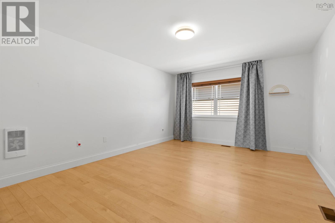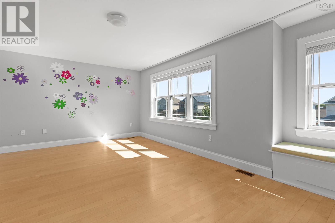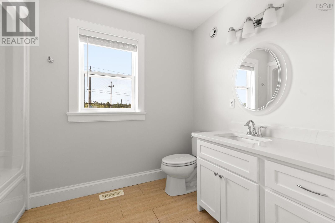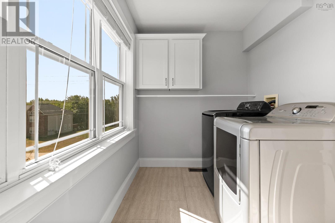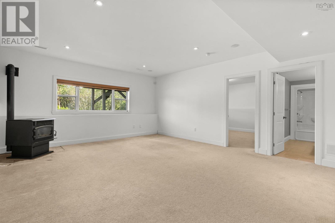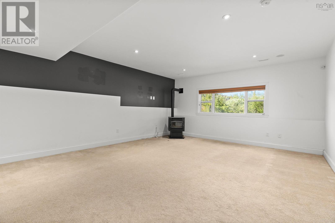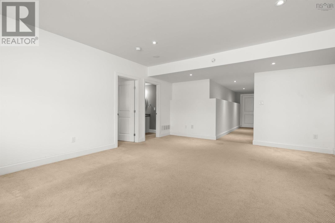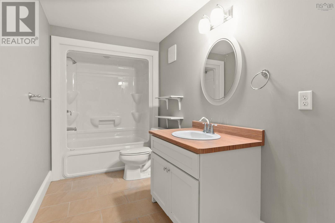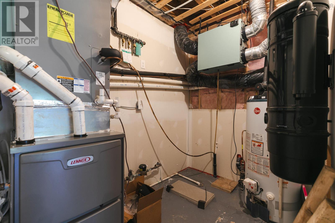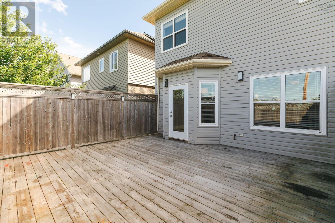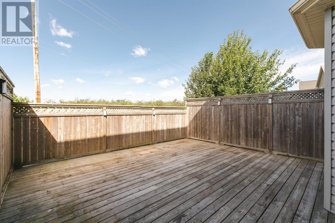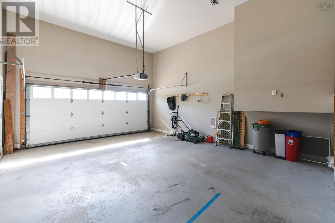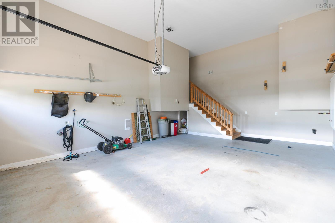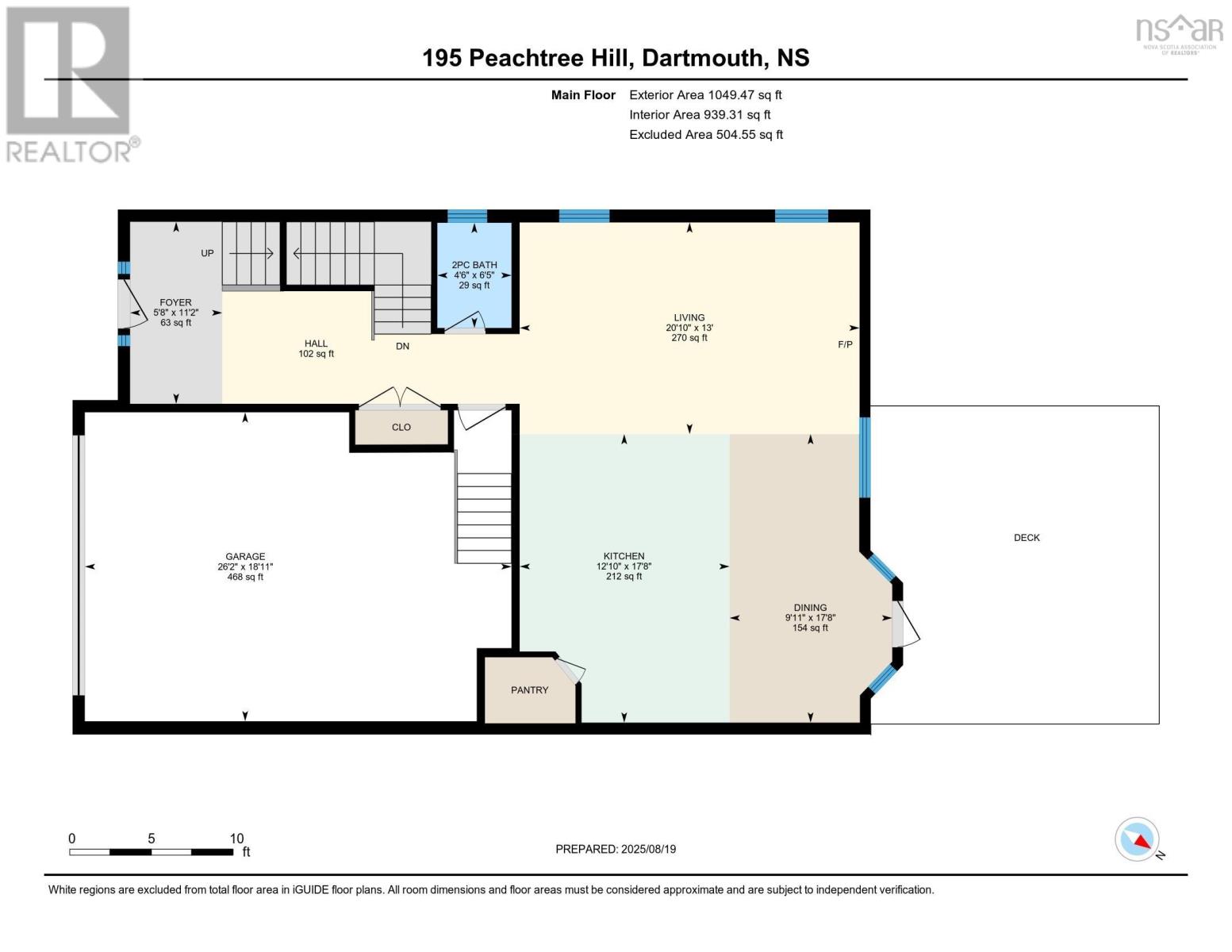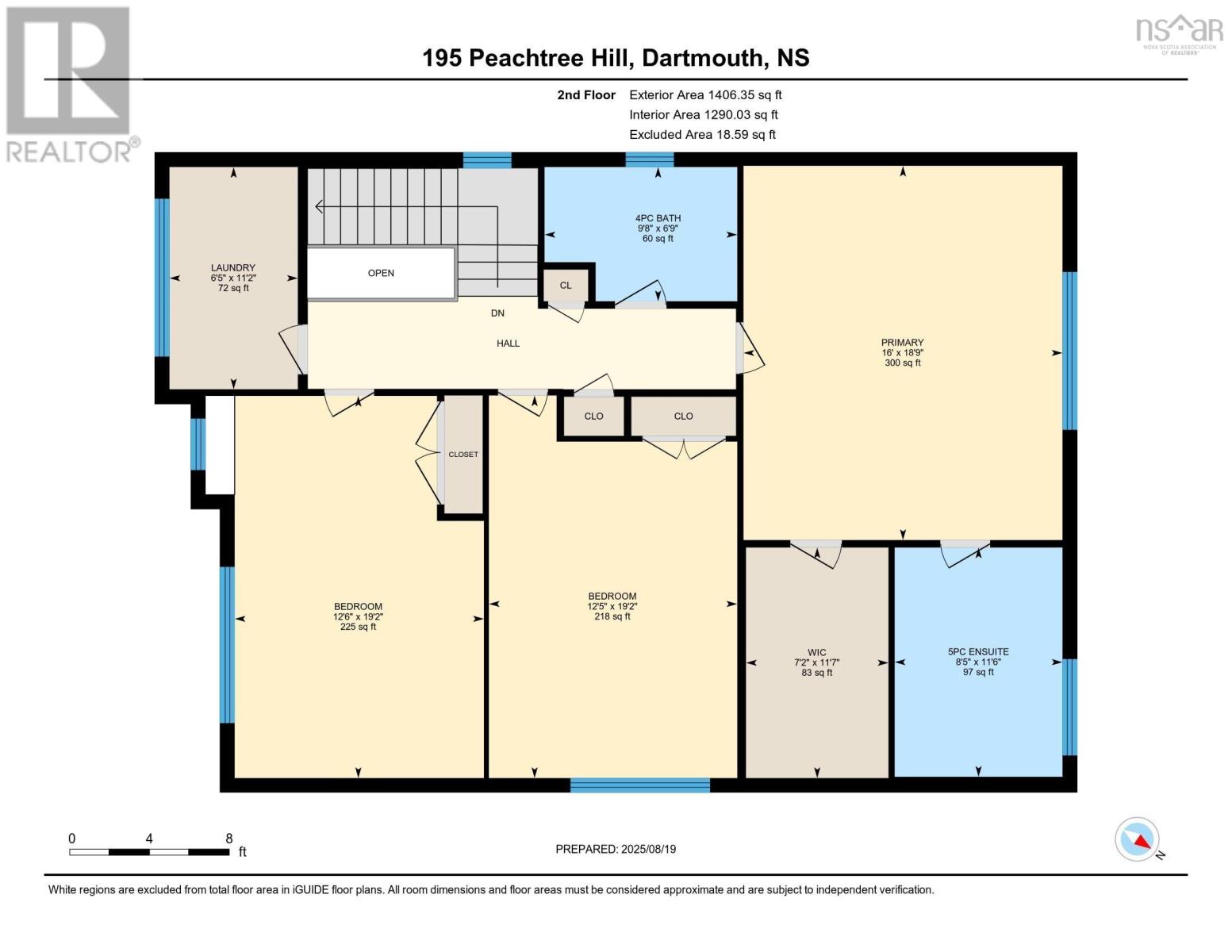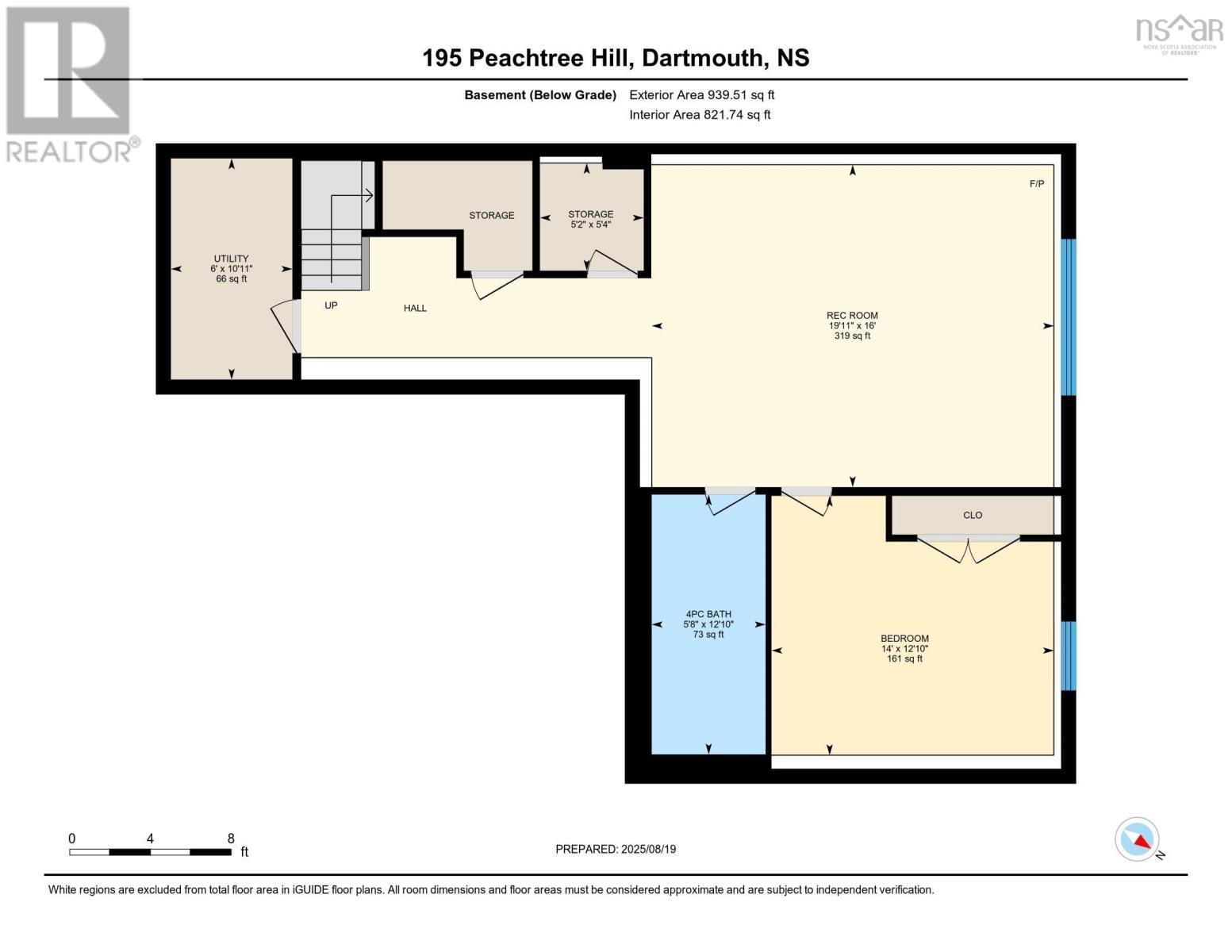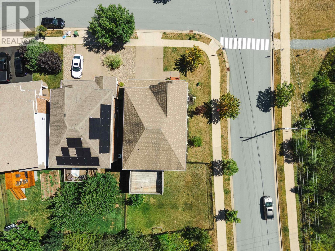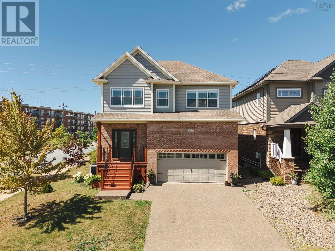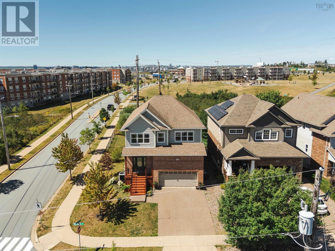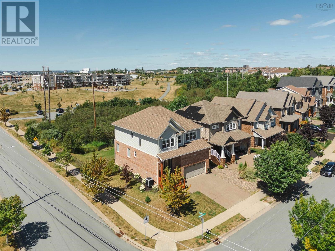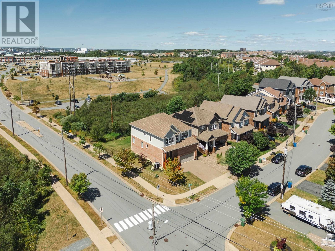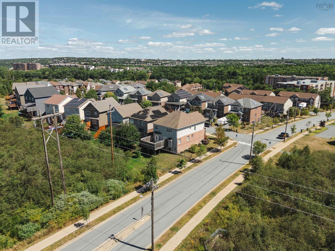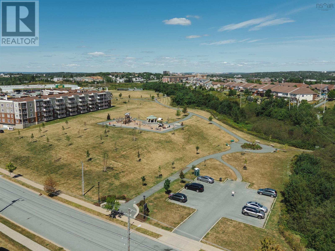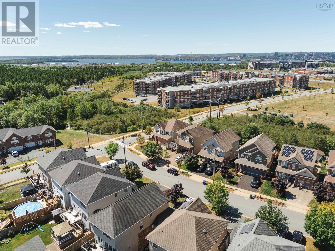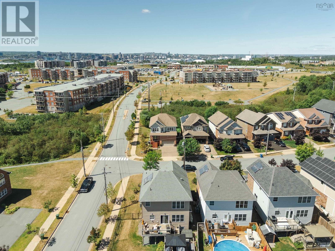195 Peachtree Hill Dartmouth, Nova Scotia B2W 0H9
$825,000
Welcome to 195 Peachtree Hill, an executive home tucked into the highly sought-after community of Russell Lake West. Designed with space, light, and comfort in mind, this 4-bedroom, 4-bathroom property offers the perfect blend of style and function - all set within a family-friendly neighbourhood loved for its quiet streets and long-term residents. Step into the bright, inviting foyer with a large coat closet and direct access to the double car garage. The open-concept main level is ideal for both everyday living and entertaining, featuring a sunlit living room with southern and western exposures, a cozy natural gas fireplace, a dining area with walkout to the rear deck, and a spacious kitchen with oversized island and generous pantry storage. Upstairs, a light-filled staircase leads to two large bedrooms, a full bathroom, convenient laundry suite, and the true primary retreat - complete with a walk-in closet and a spa-inspired 5-piece ensuite with heated floors, custom shower, and freestanding tub. The lower level expands your living space with abundant storage, a bright family room warmed by a pellet stove, plus a fourth bedroom and full bath - ideal for guests or growing families. Efficiency and comfort come standard with brand-new (2025) fully ducted natural gas heat pump throughout the home and a newly installed hot water tank (2025). Experience executive living with every convenience at your doorstep. Schedule your private showing today and discover why Russell Lake West is one of Dartmouths most coveted addresses. (id:45785)
Property Details
| MLS® Number | 202521126 |
| Property Type | Single Family |
| Neigbourhood | Portland Estates |
| Community Name | Dartmouth |
| Amenities Near By | Park, Playground, Public Transit, Shopping, Place Of Worship |
| Community Features | Recreational Facilities, School Bus |
Building
| Bathroom Total | 4 |
| Bedrooms Above Ground | 3 |
| Bedrooms Below Ground | 1 |
| Bedrooms Total | 4 |
| Appliances | Central Vacuum, Range - Electric, Dishwasher, Dryer, Washer, Microwave, Refrigerator |
| Constructed Date | 2012 |
| Construction Style Attachment | Detached |
| Cooling Type | Heat Pump |
| Exterior Finish | Brick, Vinyl |
| Fireplace Present | Yes |
| Flooring Type | Carpeted, Ceramic Tile, Hardwood, Tile |
| Foundation Type | Poured Concrete |
| Half Bath Total | 1 |
| Stories Total | 2 |
| Size Interior | 3,352 Ft2 |
| Total Finished Area | 3352 Sqft |
| Type | House |
| Utility Water | Municipal Water |
Parking
| Garage | |
| Attached Garage | |
| Exposed Aggregate |
Land
| Acreage | No |
| Land Amenities | Park, Playground, Public Transit, Shopping, Place Of Worship |
| Landscape Features | Landscaped |
| Sewer | Municipal Sewage System |
| Size Irregular | 0.1376 |
| Size Total | 0.1376 Ac |
| Size Total Text | 0.1376 Ac |
Rooms
| Level | Type | Length | Width | Dimensions |
|---|---|---|---|---|
| Second Level | Laundry Room | 11.2 x 6.5 | ||
| Second Level | Bedroom | 19.2 x 12.6 | ||
| Second Level | Bath (# Pieces 1-6) | 6.9 x 9.8 | ||
| Second Level | Bedroom | 19.2 x 12.5 | ||
| Second Level | Primary Bedroom | 18.9 x 16 | ||
| Second Level | Other | WIC: 11.7 x 7.2 | ||
| Second Level | Ensuite (# Pieces 2-6) | 11.6 x 8.5 | ||
| Basement | Bath (# Pieces 1-6) | 12.10 x 5.8 | ||
| Basement | Utility Room | 10.11 x 6 | ||
| Basement | Storage | 5.4 x 5.2 | ||
| Basement | Bedroom | 12.10 x 14 | ||
| Basement | Recreational, Games Room | 16. x 19.11 | ||
| Main Level | Foyer | 11.2 x 5.8 | ||
| Main Level | Bath (# Pieces 1-6) | 6.5 x 4.6 | ||
| Main Level | Kitchen | 17.8 x 12.10 | ||
| Main Level | Dining Room | 17.8 x 9.11 | ||
| Main Level | Living Room | 13. x 20.10 |
https://www.realtor.ca/real-estate/28754479/195-peachtree-hill-dartmouth-dartmouth
Contact Us
Contact us for more information
Dexter Wilkie
https://dexterwilkie.com/
https://www.facebook.com/HomewithDexter/
https://www.linkedin.com/in/dexter-wilkie-94717763/
https://www.instagram.com/homewithdexter/
84 Chain Lake Drive
Beechville, Nova Scotia B3S 1A2

