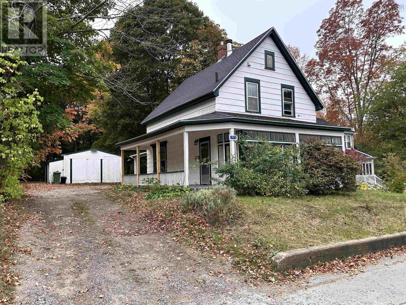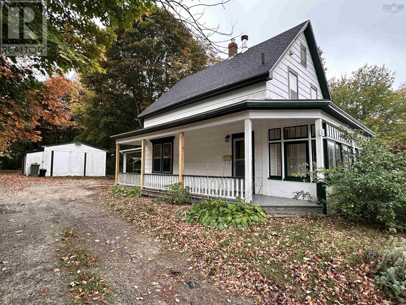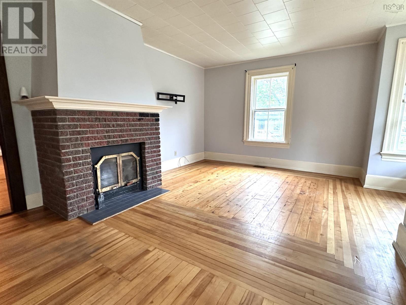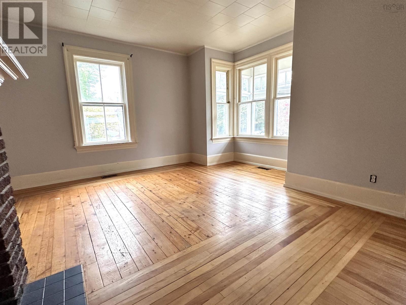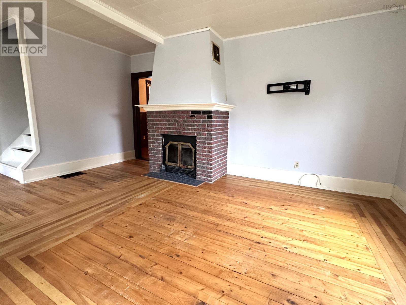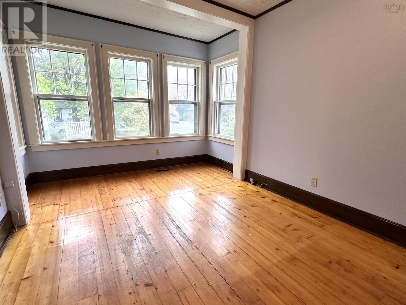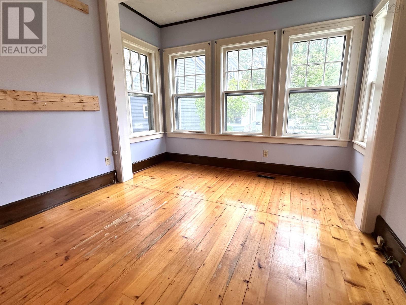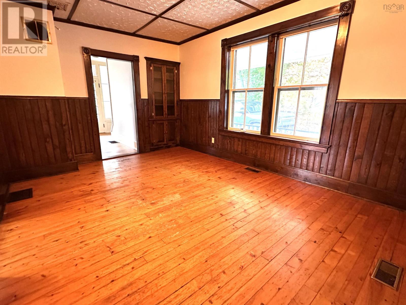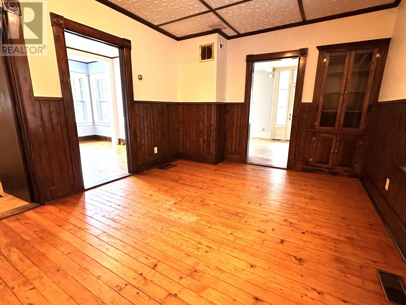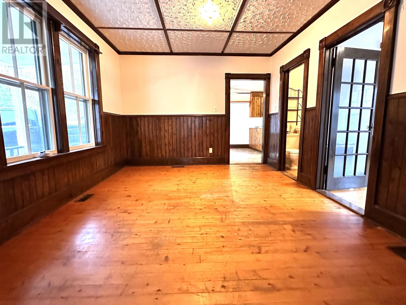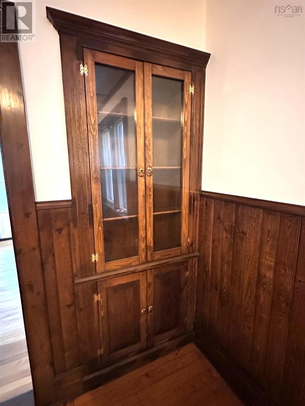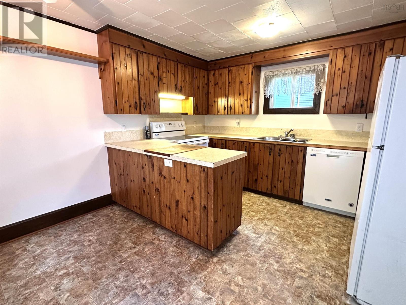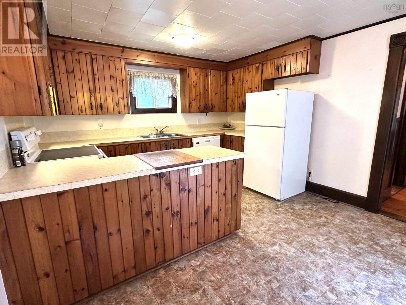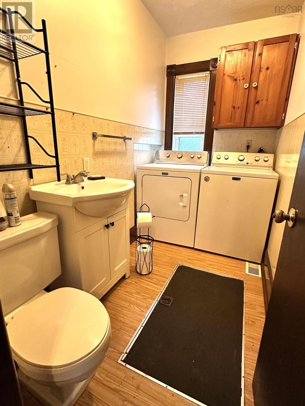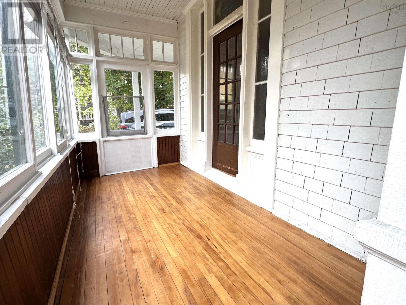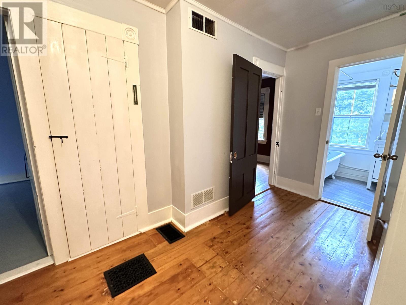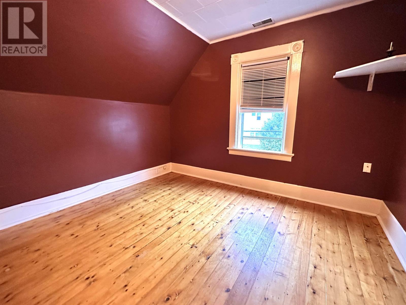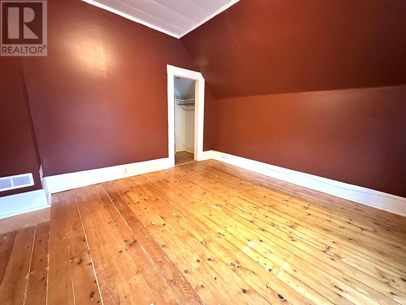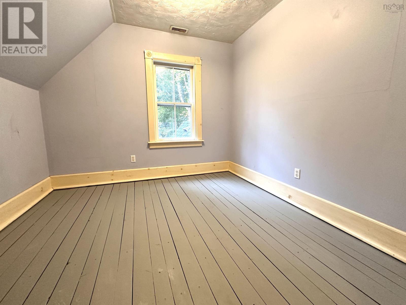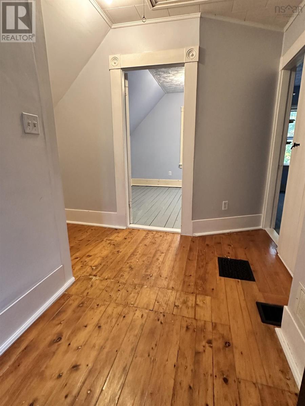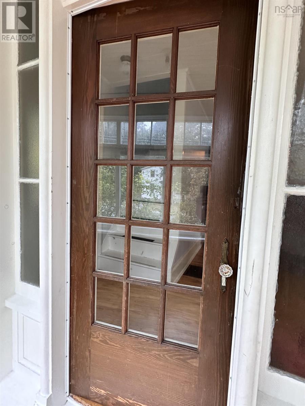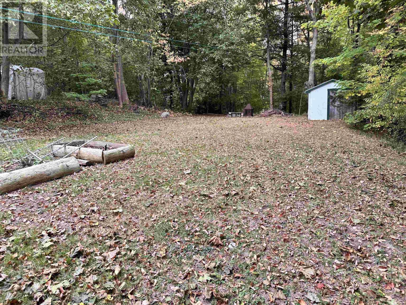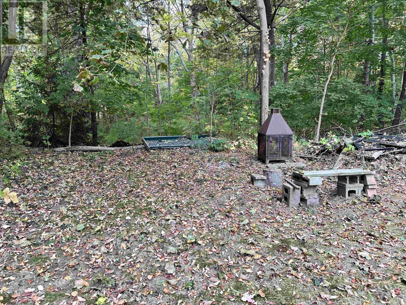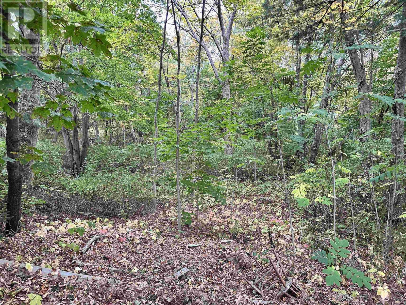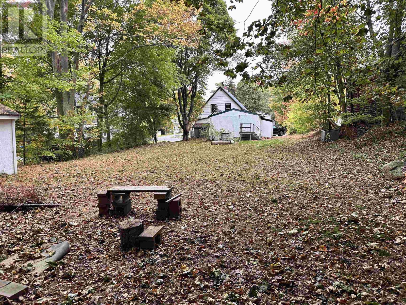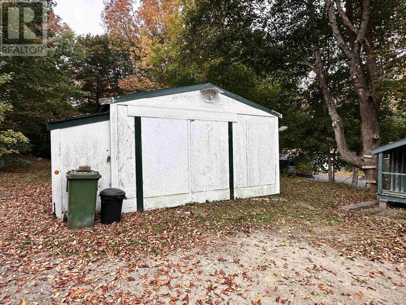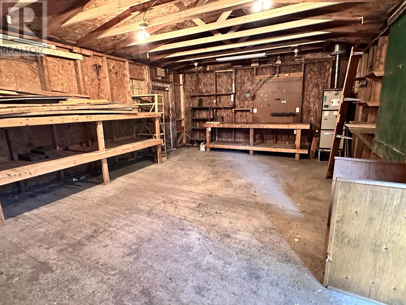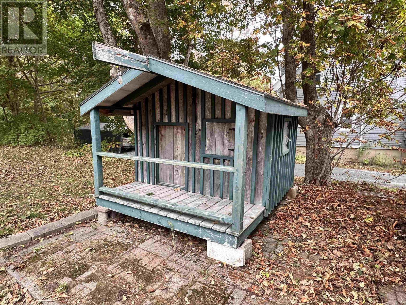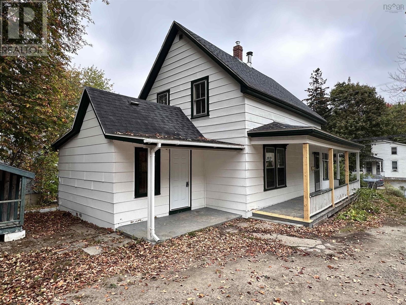195 York Street Bridgewater, Nova Scotia B4V 1R4
$339,000
Welcome to this beautiful 3+1 bedroom century home, perfectly situated on nearly half an acre in the vibrant town of Bridgewater, Nova Scotia. Overflowing with character, this property features stunning hardwood and softwood floors throughout, blending timeless charm with everyday functionality. The main level offers a bright and inviting living room, complete with a wood-burning fireplace the perfect spot to gather on cozy Autumn evenings. A spacious dining room is ideal for hosting family and friends, while a flexible room on this level can serve as a den, home office, or additional bedroom to suit your needs. The large kitchen provides plenty of space for culinary creativity, and a convenient half bath with laundry completes the main floor. At the front of the home, a charming covered verandah overlooks York Street, providing a peaceful space to enjoy your morning coffee or relax with a good book. Upstairs, youll find three generous bedrooms filled with natural light, along with a full bathroom. Outside, the property features a fully wired workshop/shed perfect for hobbies, storage, or projects and a spacious yard with room to garden, play, or entertain. At the back end of the property you'll find a private oasis of mature trees...perfect for children to explore nature in their own backyard! Located just steps away from the local elementary and middle schools, this home is ideal for a growing family. Parks and the downtown core of Bridgewater are within easy walking distance, giving you convenient access to shops, restaurants, and community amenities. (id:45785)
Property Details
| MLS® Number | 202525435 |
| Property Type | Single Family |
| Community Name | Bridgewater |
| Amenities Near By | Playground, Shopping |
| Features | Treed |
| Structure | Shed |
Building
| Bathroom Total | 2 |
| Bedrooms Above Ground | 3 |
| Bedrooms Total | 3 |
| Appliances | Stove, Dishwasher, Dryer, Washer, Refrigerator |
| Constructed Date | 1923 |
| Construction Style Attachment | Detached |
| Fireplace Present | Yes |
| Flooring Type | Hardwood, Linoleum, Wood |
| Foundation Type | Poured Concrete, Stone |
| Half Bath Total | 1 |
| Stories Total | 2 |
| Size Interior | 1,456 Ft2 |
| Total Finished Area | 1456 Sqft |
| Type | House |
| Utility Water | Municipal Water |
Land
| Acreage | No |
| Land Amenities | Playground, Shopping |
| Landscape Features | Landscaped |
| Sewer | Municipal Sewage System |
| Size Irregular | 0.4373 |
| Size Total | 0.4373 Ac |
| Size Total Text | 0.4373 Ac |
Rooms
| Level | Type | Length | Width | Dimensions |
|---|---|---|---|---|
| Second Level | Bedroom | 9.11 x 9.10 | ||
| Second Level | Primary Bedroom | 11.8 x 11.2 | ||
| Second Level | Bath (# Pieces 1-6) | 8.9 x 5.2 | ||
| Main Level | Kitchen | 14.5 x 11.7 | ||
| Main Level | Dining Room | 14.11 x 11.1 | ||
| Main Level | Laundry / Bath | 8.9 x 4.9 | ||
| Main Level | Den | 13.2 x 10/or bedroom | ||
| Main Level | Living Room | 16.10 x 12 | ||
| Main Level | Bedroom | 11.5 x 10.1 |
https://www.realtor.ca/real-estate/28966783/195-york-street-bridgewater-bridgewater
Contact Us
Contact us for more information
Kristopher Snarby
163 Main Street
Liverpool, Nova Scotia B0T 1K0

