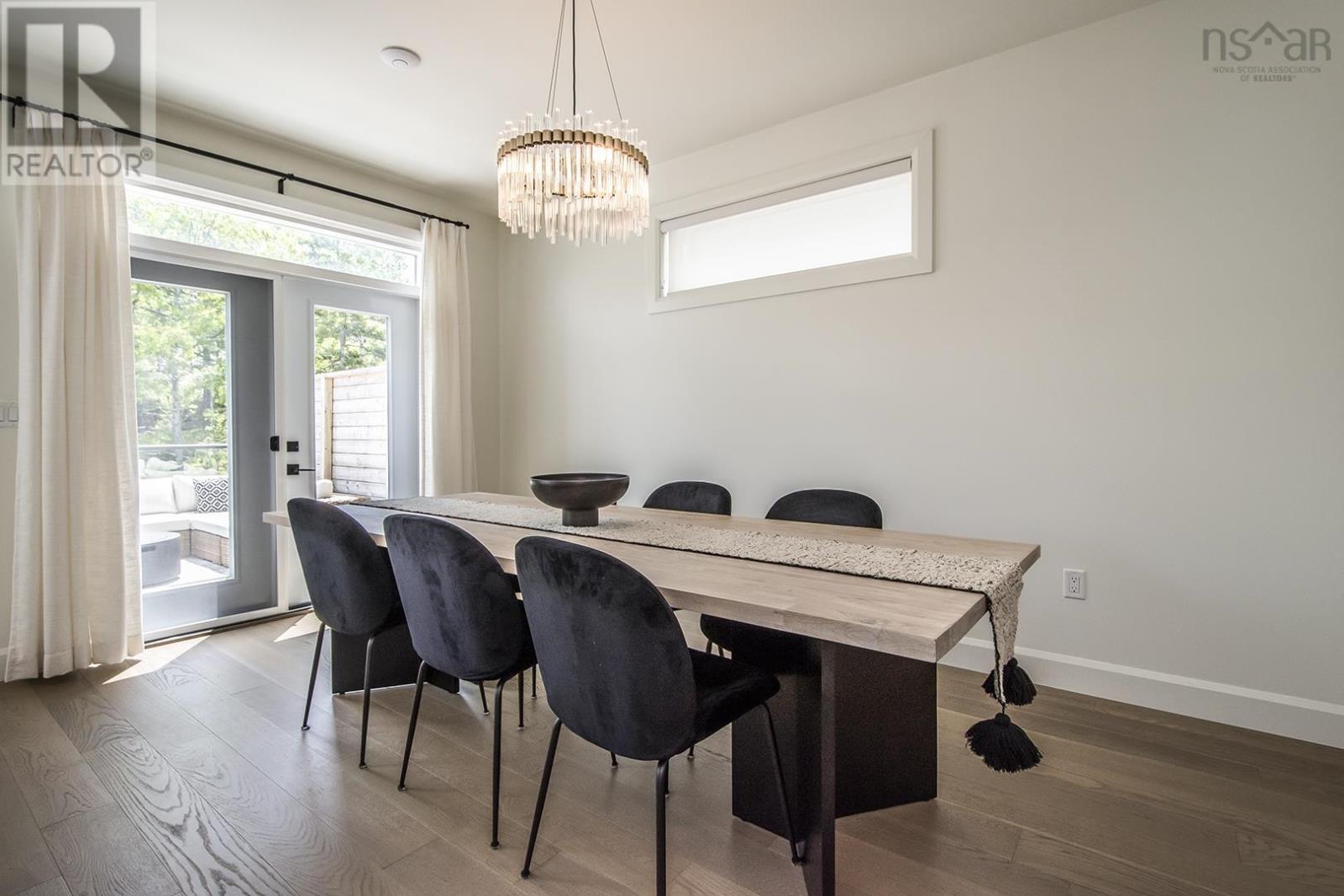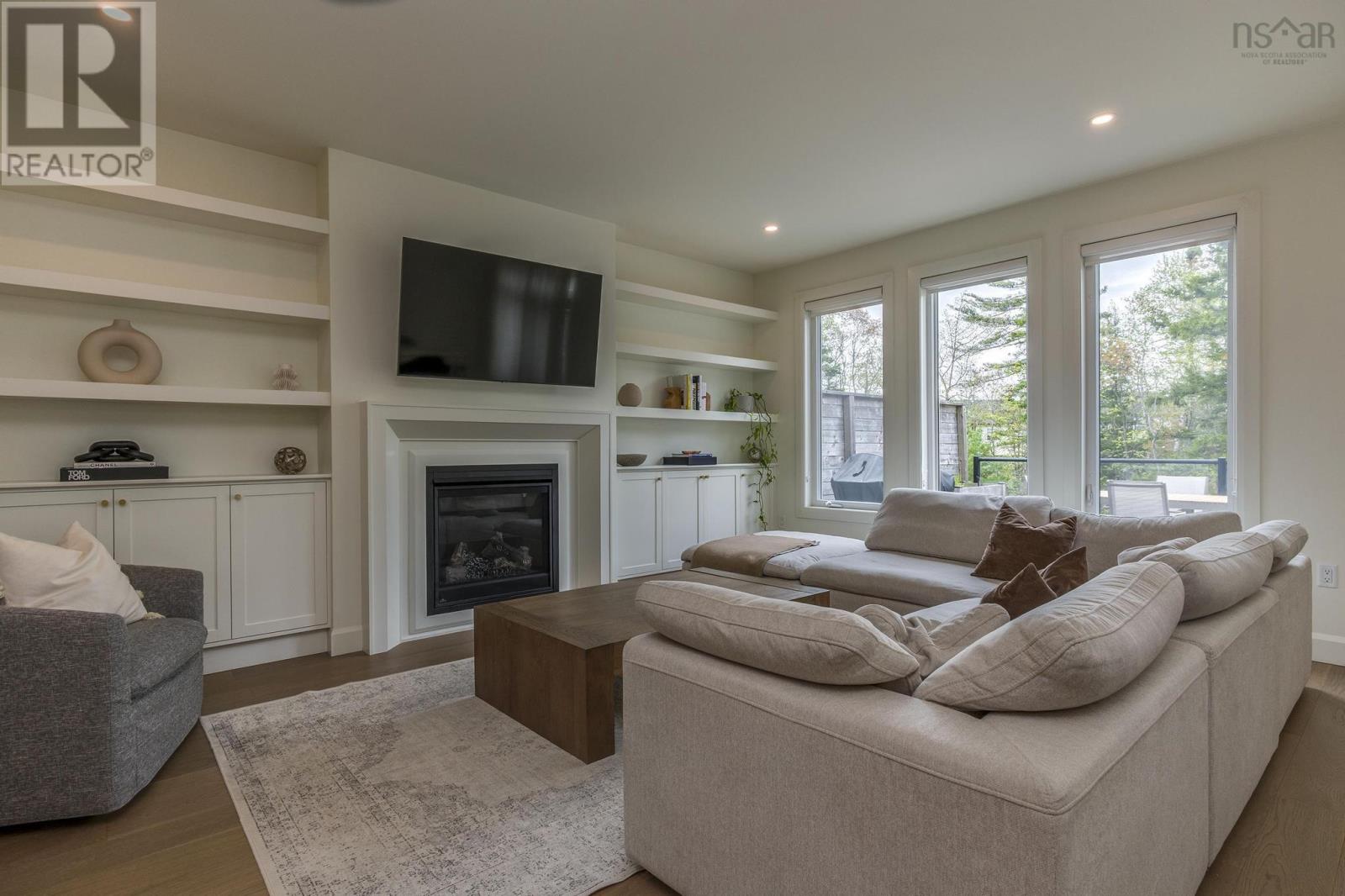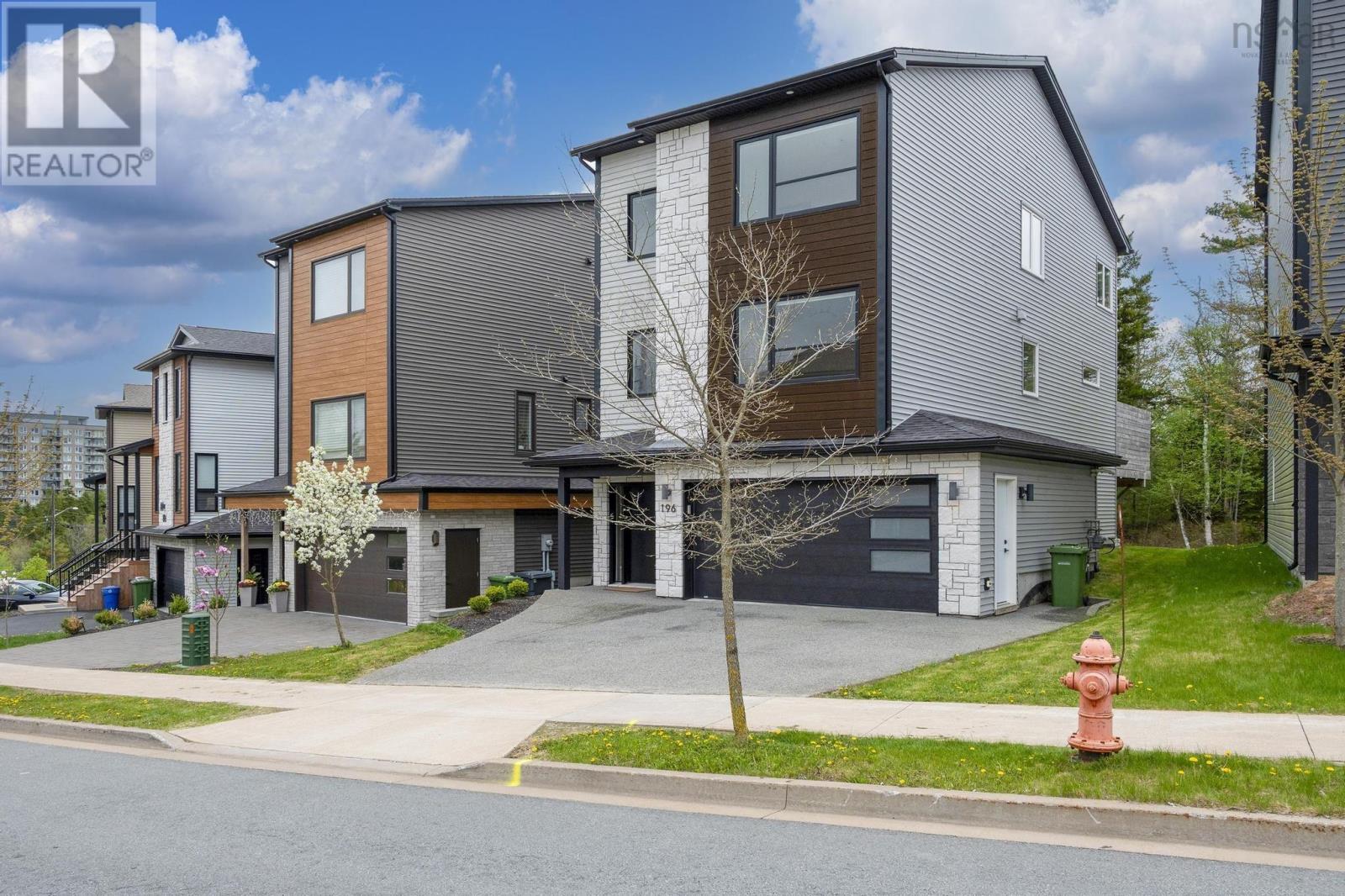196 Fleetview Drive Halifax, Nova Scotia B3M 0L8
$889,900
Welcome to 196 Fleetview Drive - a custom built 4 Bedroom, 3.5 Bath home in sought after Bedford South. Just 5 years old, this thoughtfully designed property features engineered hardwood flooring, custom shelving, quartz countertops throughout, a walk in pantry, a large main floor office, and an extra large deck perfect for entertaining. The spacious primary suite offers a luxurious ensuite with in-floor heating. Cozy up by the natural gas fireplace and enjoy the efficiency of an upgraded Daikin ducted heat pump with an extended warranty. Natural gas is also hooked up to the BBQ, dryer, stove, water heater, and fireplace. Complete with a double car garage, aggregate driveway, and beautiful aggregate walkout patio, this fully finished home blends style, comfort, efficiency and convenience close to schools and amenities. (id:45785)
Property Details
| MLS® Number | 202512069 |
| Property Type | Single Family |
| Neigbourhood | Prince Edward Estates |
| Community Name | Halifax |
| Amenities Near By | Park, Playground, Public Transit, Shopping |
| Community Features | School Bus |
Building
| Bathroom Total | 4 |
| Bedrooms Above Ground | 3 |
| Bedrooms Below Ground | 1 |
| Bedrooms Total | 4 |
| Appliances | Oven, Gas Stove(s), Dishwasher, Dryer - Gas, Washer, Refrigerator, Central Vacuum - Roughed In |
| Constructed Date | 2020 |
| Construction Style Attachment | Detached |
| Cooling Type | Heat Pump |
| Exterior Finish | Brick, Vinyl, Wood Siding |
| Fireplace Present | Yes |
| Flooring Type | Ceramic Tile, Engineered Hardwood, Laminate |
| Foundation Type | Poured Concrete |
| Half Bath Total | 1 |
| Stories Total | 2 |
| Size Interior | 3,069 Ft2 |
| Total Finished Area | 3069 Sqft |
| Type | House |
| Utility Water | Municipal Water |
Parking
| Garage | |
| Attached Garage |
Land
| Acreage | No |
| Land Amenities | Park, Playground, Public Transit, Shopping |
| Landscape Features | Landscaped |
| Sewer | Municipal Sewage System |
| Size Irregular | 0.1003 |
| Size Total | 0.1003 Ac |
| Size Total Text | 0.1003 Ac |
Rooms
| Level | Type | Length | Width | Dimensions |
|---|---|---|---|---|
| Third Level | Ensuite (# Pieces 2-6) | 10.7 x 9.5 | ||
| Third Level | Primary Bedroom | 11.7 x 18.3 | ||
| Third Level | Other | 10.7 x 8.6 | ||
| Third Level | Bedroom | 12.7 x 10.3 | ||
| Third Level | Laundry Room | 7.5 x 7.4 | ||
| Third Level | Bath (# Pieces 1-6) | 10.3 x 5.6 | ||
| Third Level | Bedroom | 14.8 x 12 | ||
| Lower Level | Foyer | 8.2 x 15.9 | ||
| Lower Level | Recreational, Games Room | 12.3 x 26.7 | ||
| Lower Level | Bath (# Pieces 1-6) | 9.11 X 5.6 | ||
| Lower Level | Bedroom | 9.6 X 13.6 | ||
| Main Level | Kitchen | 22.6 X 13.8 | ||
| Main Level | Storage | 7.6 X 5.4 | ||
| Main Level | Living Room | 12.8 X 18.4 | ||
| Main Level | Other | Sitting Room 9.10 x 14.7 | ||
| Main Level | Bath (# Pieces 1-6) | 6. x 5.4 | ||
| Main Level | Den | 13.10 x 12.9 |
https://www.realtor.ca/real-estate/28357266/196-fleetview-drive-halifax-halifax
Contact Us
Contact us for more information

Gabriel Toulany
84 Chain Lake Drive
Beechville, Nova Scotia B3S 1A2











































