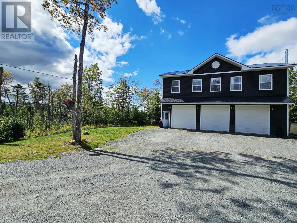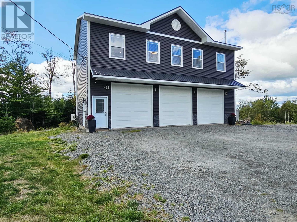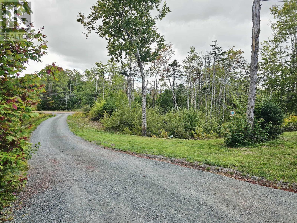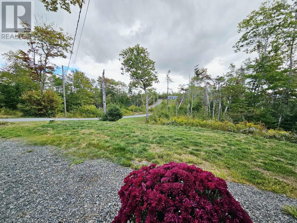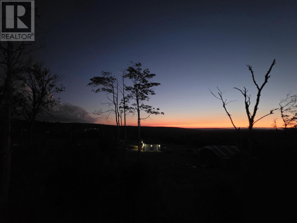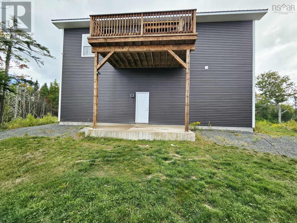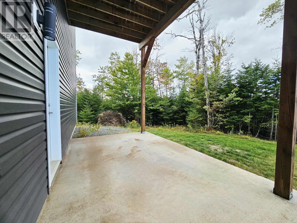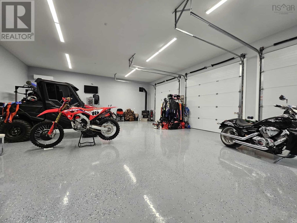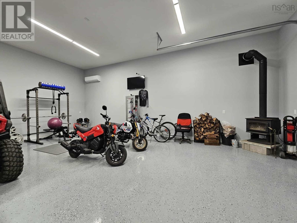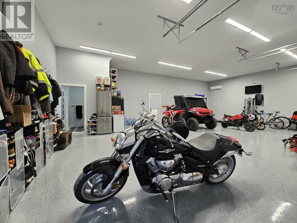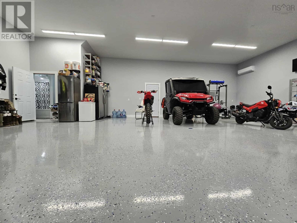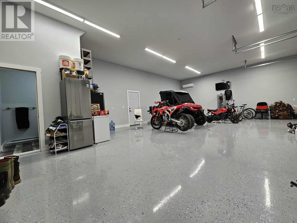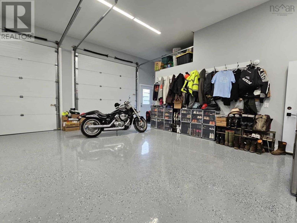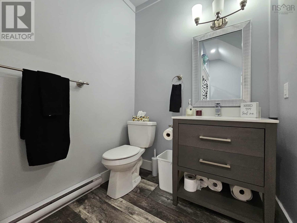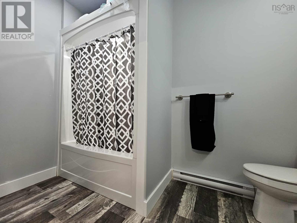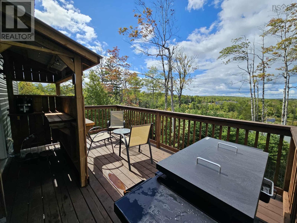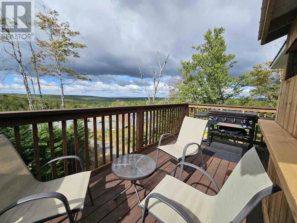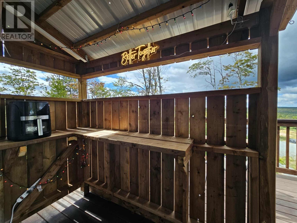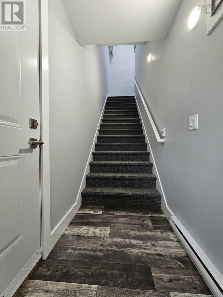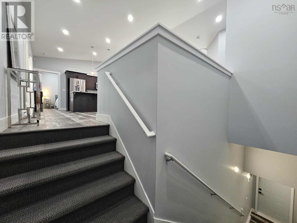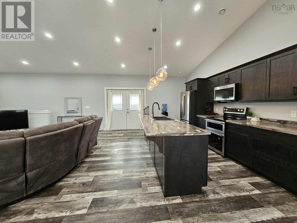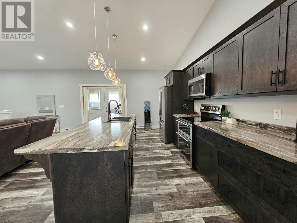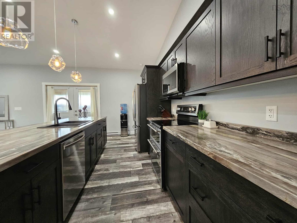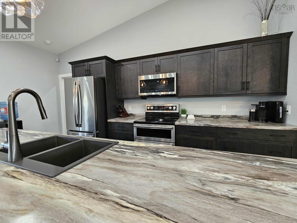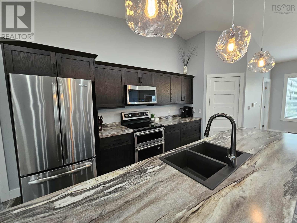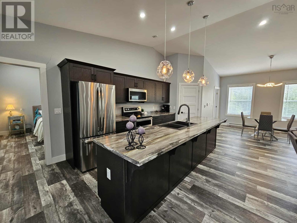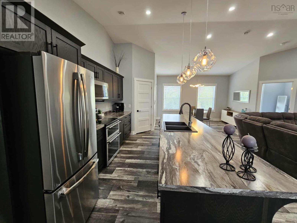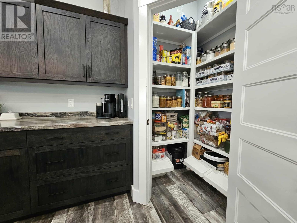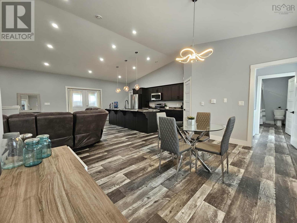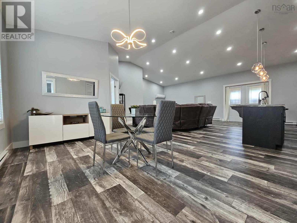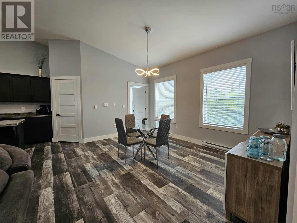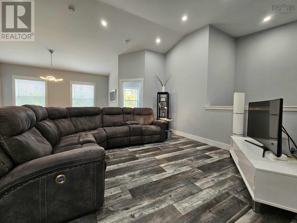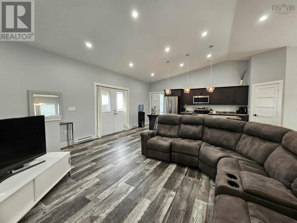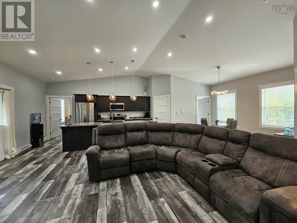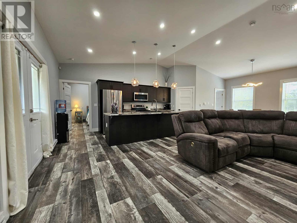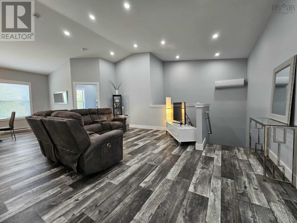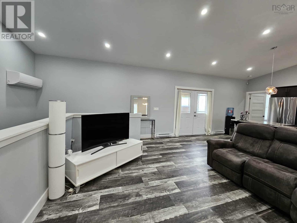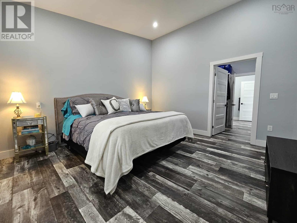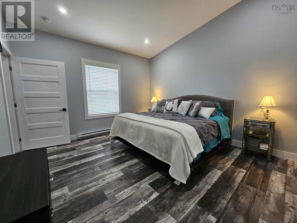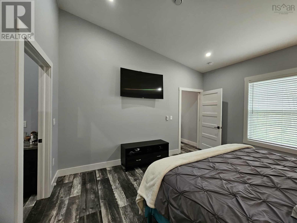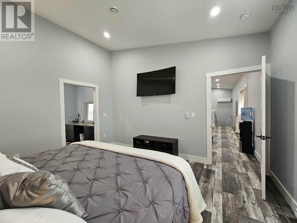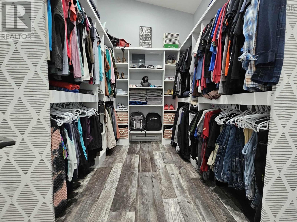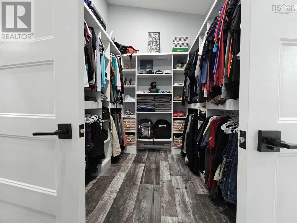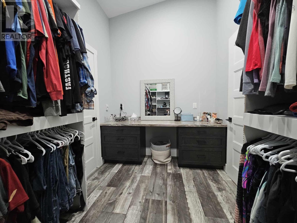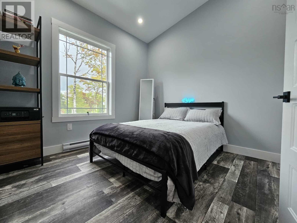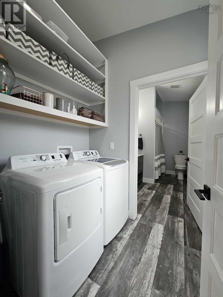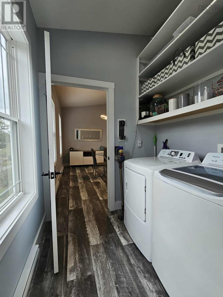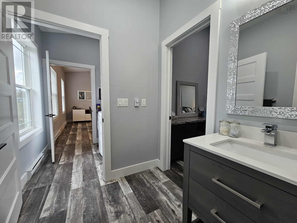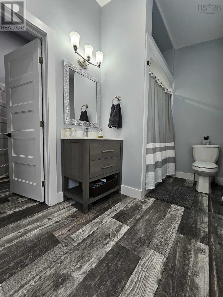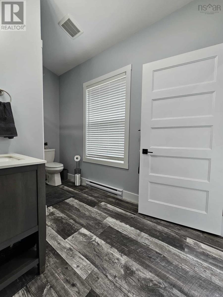1965 Pictou Road East Mountain, Nova Scotia B6L 2N7
$678,500
*Custom-Built Home with Pride of Ownership** Welcome to your dream home, nestled at the end of a lane on a 2.2 acre lot. This stunning custom-built residence showcases meticulous pride of ownership and is surrounded by mature trees, providing an ideal blend of tranquility and privacy. **Lower Level: A Garage Lovers Paradise** As you enter the lower level, you'll be greeted by an impressive 3-bay garage featuring soaring 12-foot ceilings, perfect for all your storage needs and hobbies. With 10-foot doors and a convenient 4-piece bath, this space is designed for both functionality and ease. The garage also provides access to a spacious back concrete deck, offering ample room for all your outdoor equipment and toys. **Upper Level: Open Concept Living** Ascend to the upper level where an open concept layout enhances the airy feel throughout the home. The stunning kitchen is the heart of the space, featuring a generous island that serves as a fantastic prep area and a stunning focal point with beautiful lighting. A spacious pantry adds practicality, while the separate dining area is flooded with natural sunlight, thanks to the abundance of windows. Step outside onto the patio for breathtaking sunsets and an outdoor space, perfect for barbecues and gatherings with family and friends. The primary suite is separated from the second bedroom and offers high ceilings.The oversized walk-in closet offers ample storage space, while a cheater door leads directly to the main 4-piece bath, combining convenience and luxury. Additionally, a second bedroom and a separate laundry room complete this exquisite home. Situated just 1 minute from the highway access and a mere 10 minutes to Valley Cross Roads, this property is perfectly positioned for ease of commuting while maintaining a peaceful country lifestyle. Dont miss your chance to own this exceptional home, where every detail has been thoughtfully designed to provide comfort and style. Make it yours today! (id:45785)
Property Details
| MLS® Number | 202523509 |
| Property Type | Single Family |
| Community Name | East Mountain |
| Amenities Near By | Golf Course |
| Community Features | School Bus |
| Features | Treed, Balcony |
Building
| Bathroom Total | 2 |
| Bedrooms Above Ground | 2 |
| Bedrooms Total | 2 |
| Appliances | Stove, Dishwasher, Dryer, Washer, Refrigerator |
| Architectural Style | Other |
| Basement Type | Unknown |
| Constructed Date | 2021 |
| Construction Style Attachment | Detached |
| Cooling Type | Heat Pump |
| Exterior Finish | Vinyl |
| Flooring Type | Vinyl |
| Foundation Type | Poured Concrete |
| Stories Total | 1 |
| Size Interior | 1,350 Ft2 |
| Total Finished Area | 1350 Sqft |
| Type | House |
| Utility Water | Drilled Well |
Parking
| Garage | |
| Gravel |
Land
| Acreage | Yes |
| Land Amenities | Golf Course |
| Landscape Features | Partially Landscaped |
| Sewer | Municipal Sewage System |
| Size Irregular | 2.2 |
| Size Total | 2.2 Ac |
| Size Total Text | 2.2 Ac |
Rooms
| Level | Type | Length | Width | Dimensions |
|---|---|---|---|---|
| Lower Level | Bath (# Pieces 1-6) | 5.10x10.10 | ||
| Main Level | Kitchen | 10.1x19.9 | ||
| Main Level | Dining Room | 14.5x8.10 | ||
| Main Level | Living Room | 14.10x19.9 | ||
| Main Level | Laundry Room | 5.11x6.3 | ||
| Main Level | Bath (# Pieces 1-6) | 6.5x11.5 | ||
| Main Level | Primary Bedroom | 12.11x14.5 | ||
| Main Level | Other | Walk 7.6x12.11 | ||
| Main Level | Bedroom | 10.4x10.5 |
https://www.realtor.ca/real-estate/28873469/1965-pictou-road-east-mountain-east-mountain
Contact Us
Contact us for more information

Mary Brown
(902) 893-1394
marybrown15.point2agent.com/
https://www.facebook.com/MaryBrownTruro
183 Pictou Road
Bible Hill, Nova Scotia B2N 2S7

