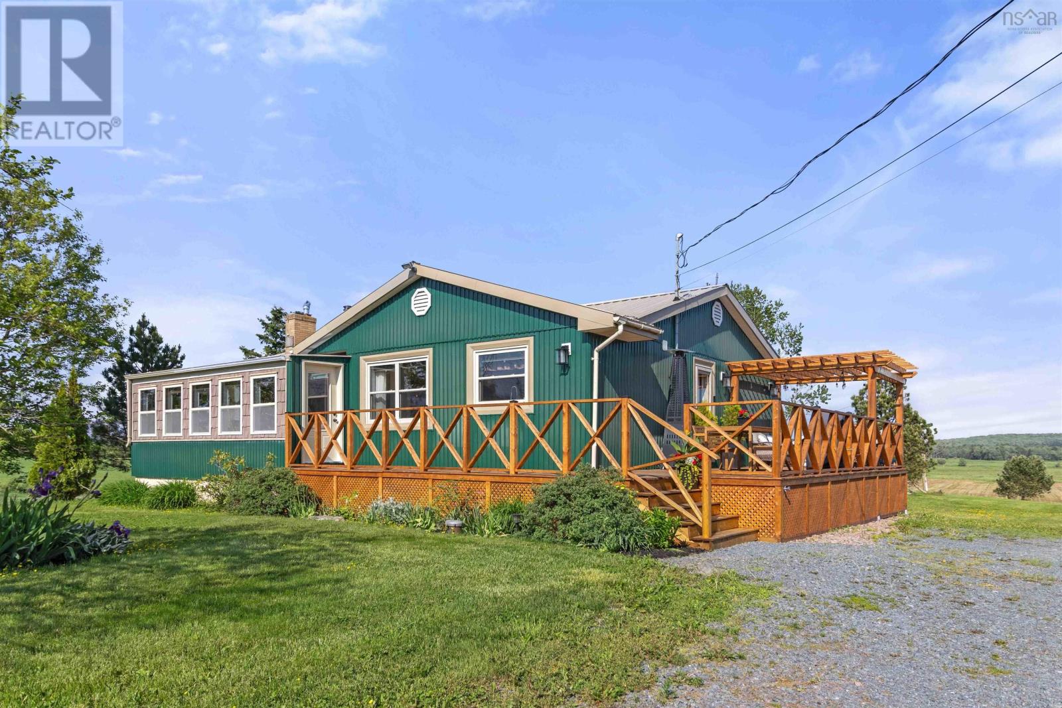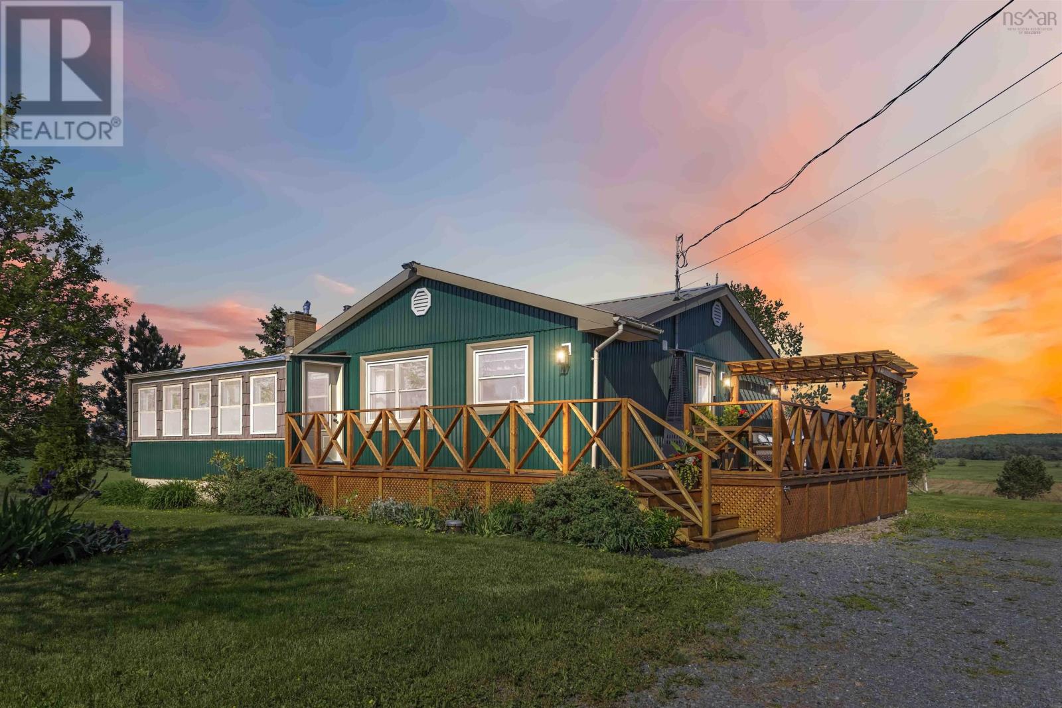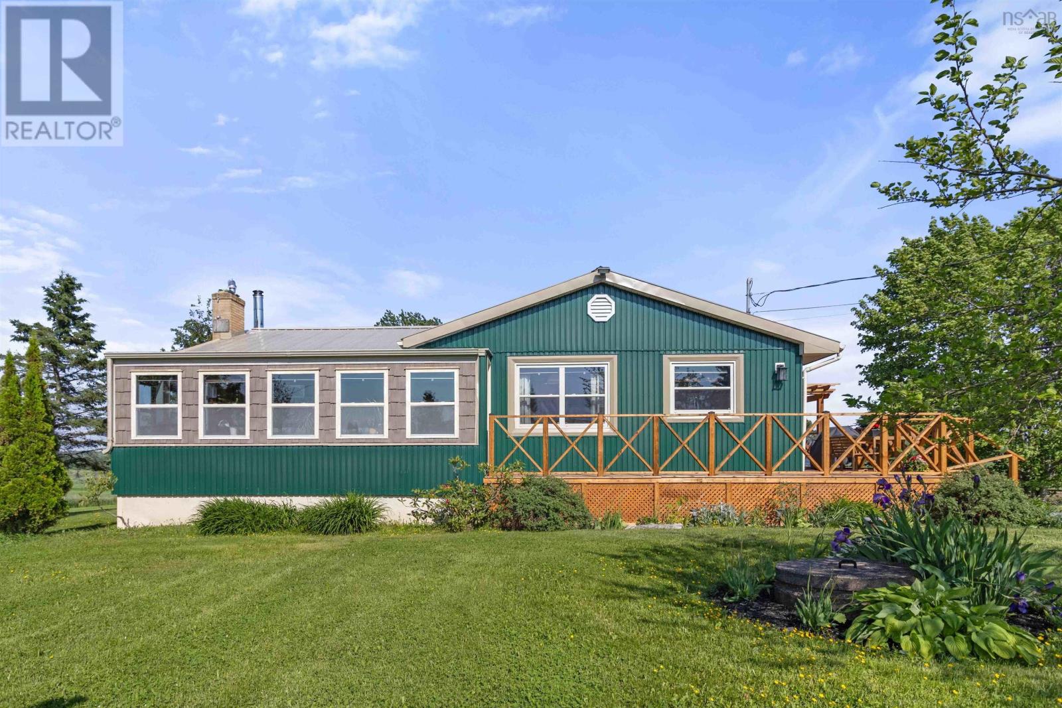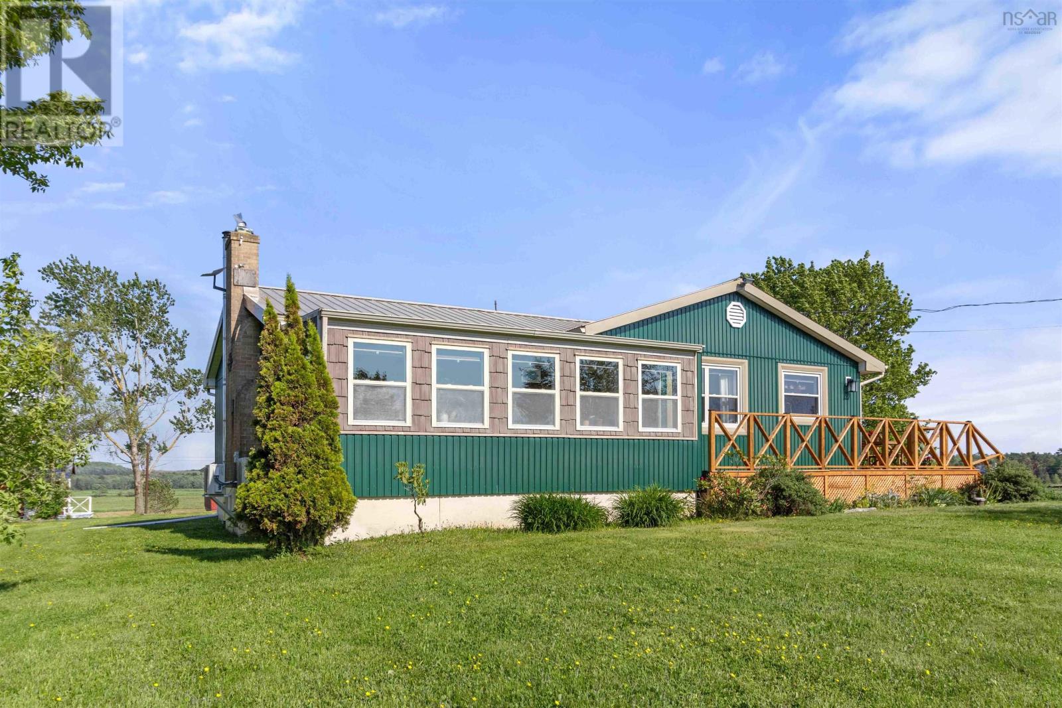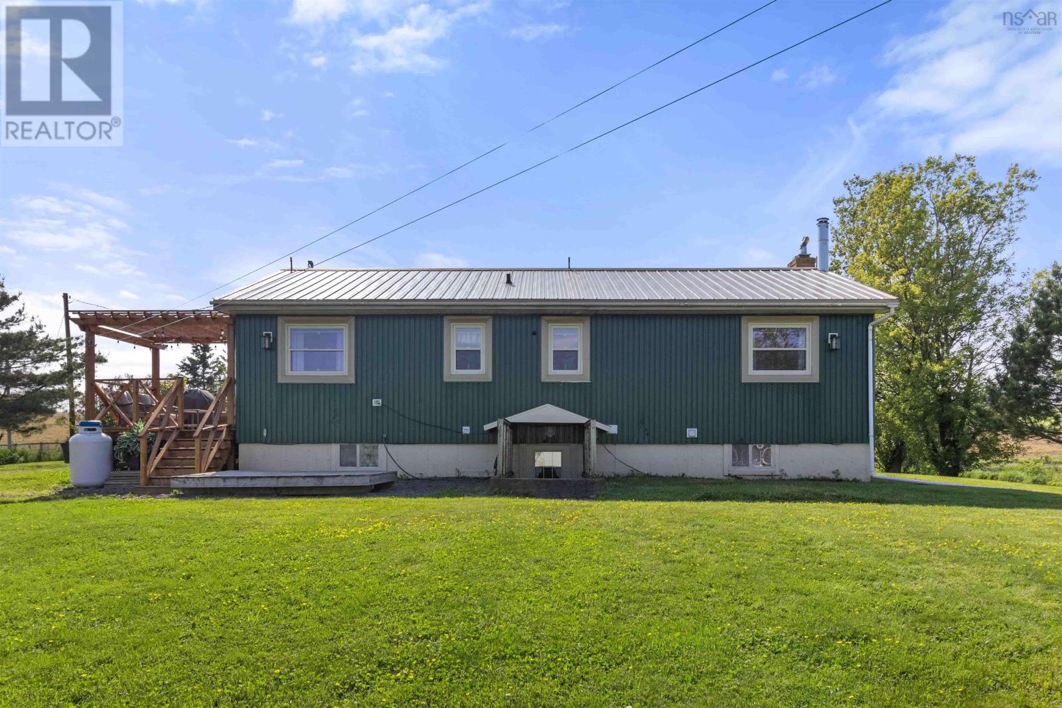198 Highway 224 Shubenacadie, Nova Scotia B0N 2H0
$489,900
Nestled on a beautifully maintained 2-acre property, this spacious home offers the best of both worlds: quiet country living, but just 40 minutes to Downtown Halifax and 15 minutes to the Halifax airport. Step onto the massive new deck with pergola and take in the panoramic views, a perfect space for outdoor dining, entertaining, or simply enjoying the peace and privacy of your surroundings. The partially fenced yard is ideal for pets, gardens, or play, and includes three storage sheds. Inside, youll find hardwood floors, a bright solarium, and a fully finished walkout basement, offering a flexible living space for family or a potential rental suite. With 3 full bathrooms, the home is as functional as it is inviting. Modern systems include heat pumps, a 200-amp electrical service with generator panel and hookup, and steel roof and siding. Water quality is top-notch thanks to both dug and drilled wells, a reverse osmosis system, sediment filter, and UV treatment. Other highlights include: Ensuite bath, Sump pump, Starlink satellite internet and router and a Security system already in place. This is rural living without compromise: privacy, space, and modern comfort just minutes from town. (id:45785)
Property Details
| MLS® Number | 202514407 |
| Property Type | Single Family |
| Community Name | Shubenacadie |
| Amenities Near By | Golf Course |
| Community Features | School Bus |
| Features | Level, Sump Pump |
| Structure | Shed |
Building
| Bathroom Total | 3 |
| Bedrooms Above Ground | 2 |
| Bedrooms Below Ground | 1 |
| Bedrooms Total | 3 |
| Architectural Style | Bungalow |
| Basement Development | Finished |
| Basement Features | Walk Out |
| Basement Type | Full (finished) |
| Construction Style Attachment | Detached |
| Cooling Type | Heat Pump |
| Exterior Finish | Steel |
| Fireplace Present | Yes |
| Flooring Type | Ceramic Tile, Hardwood, Laminate, Linoleum |
| Foundation Type | Poured Concrete |
| Stories Total | 1 |
| Size Interior | 2,528 Ft2 |
| Total Finished Area | 2528 Sqft |
| Type | House |
| Utility Water | Drilled Well, Dug Well |
Parking
| Gravel |
Land
| Acreage | Yes |
| Land Amenities | Golf Course |
| Landscape Features | Landscaped |
| Sewer | Septic System |
| Size Irregular | 1.86 |
| Size Total | 1.86 Ac |
| Size Total Text | 1.86 Ac |
Rooms
| Level | Type | Length | Width | Dimensions |
|---|---|---|---|---|
| Basement | Recreational, Games Room | 17*14.6 | ||
| Basement | Laundry Room | 8*6 | ||
| Basement | Bath (# Pieces 1-6) | 4Pcs | ||
| Basement | Bedroom | 12.5*12 | ||
| Main Level | Kitchen | 10*16 | ||
| Main Level | Dining Room | 8.5*12 | ||
| Main Level | Living Room | 21.5*20.5 | ||
| Main Level | Primary Bedroom | 13*13 | ||
| Main Level | Bedroom | 10.5*9.5 | ||
| Main Level | Bath (# Pieces 1-6) | 4pcs | ||
| Main Level | Ensuite (# Pieces 2-6) | 3pcs |
https://www.realtor.ca/real-estate/28457550/198-highway-224-shubenacadie-shubenacadie
Contact Us
Contact us for more information

Arden Pickles
(902) 252-3467
www.halifaxhomeswitharden.ca
445 Sackville Dr., Suite 202
Lower Sackville, Nova Scotia B4C 2S1

