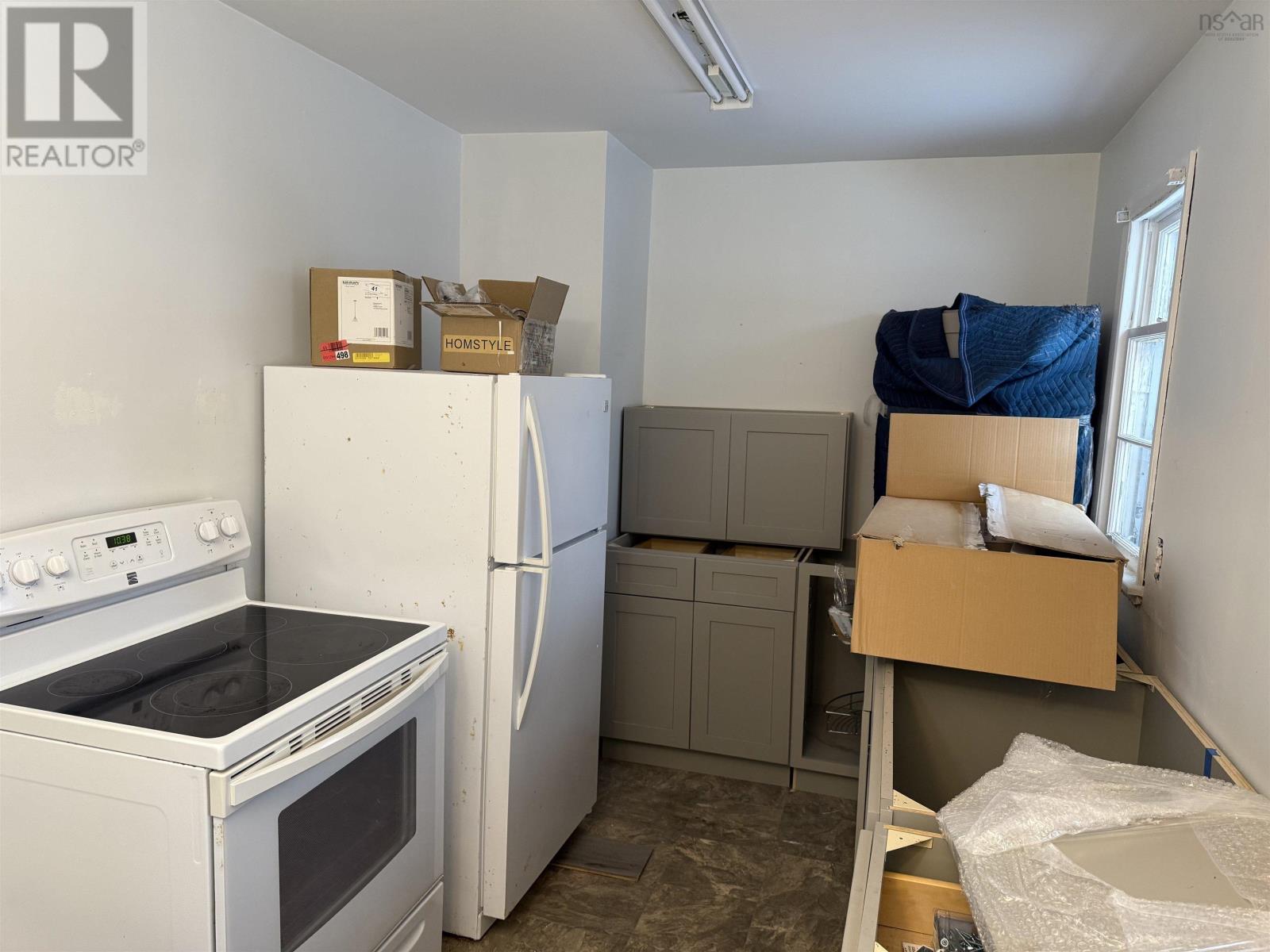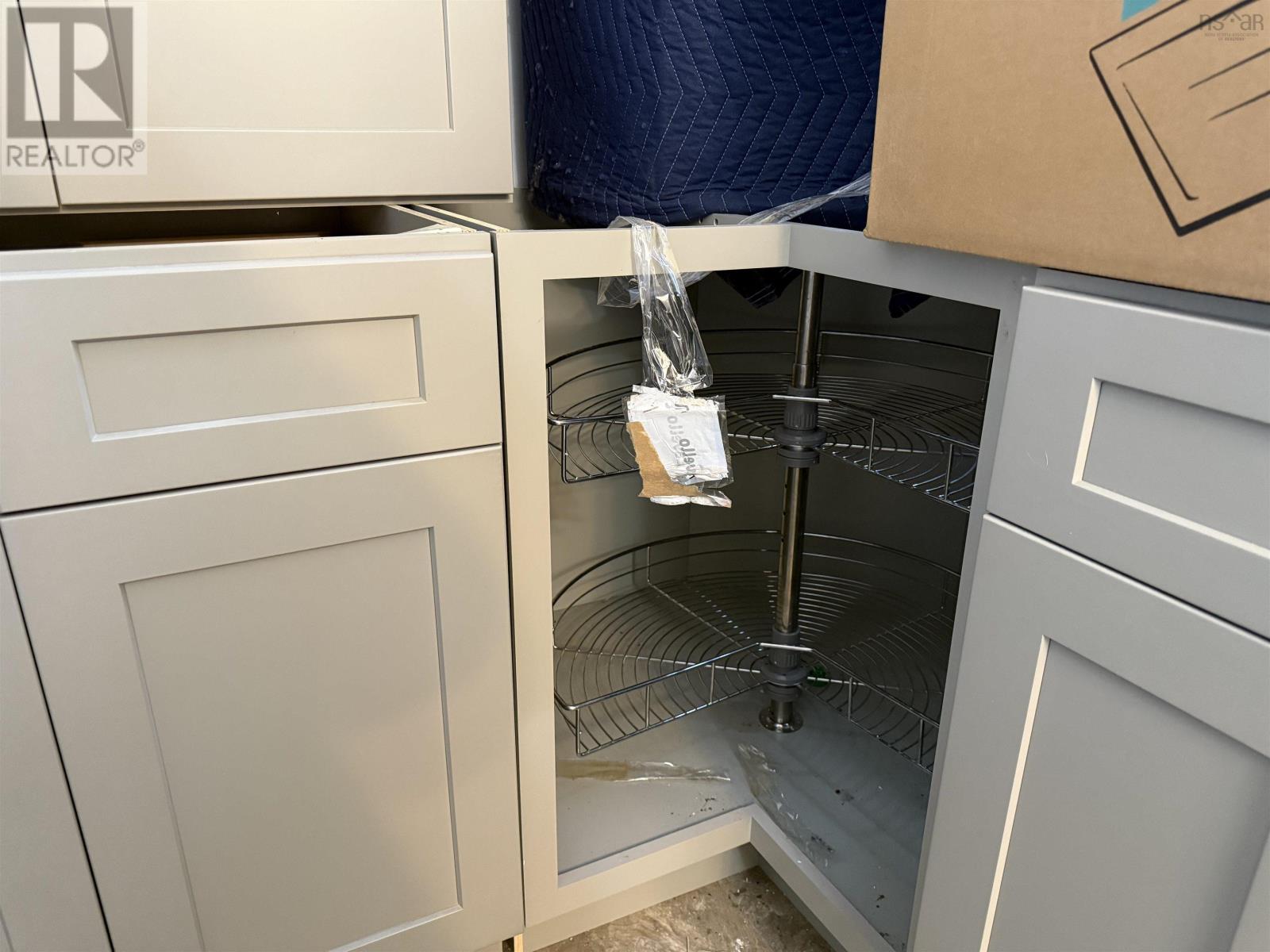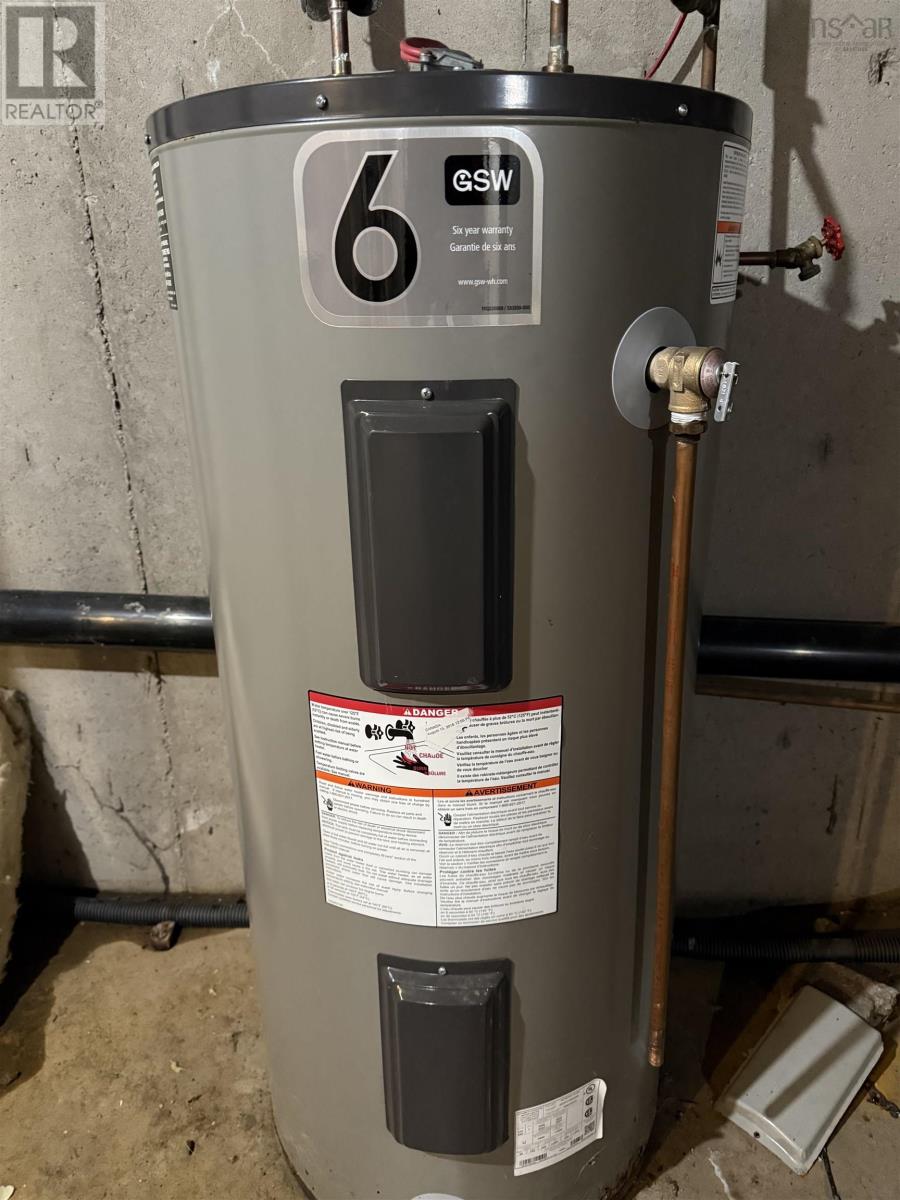1989 Temperance Street Westville, Nova Scotia B0K 2A0
$149,900
This property offers an excellent opportunity to become a homeowner in a desirable location. With minimal effort required to move in, this residence features new kitchen cupboards and a sink that are ready for installation, as well as a recently renovated three-bedroom layout, including a master bedroom conveniently located on the main floor. Additionally, notable upgrades include a ducted propane furnace installed in 2024, bedroom windows replaced in 2020, and a hot water tank updated in 2021. This home is situated in the welcoming community of Westville. (id:45785)
Property Details
| MLS® Number | 202503092 |
| Property Type | Single Family |
| Community Name | Westville |
| Amenities Near By | Park, Playground, Public Transit, Place Of Worship |
| Community Features | School Bus |
| Features | Level |
Building
| Bathroom Total | 1 |
| Bedrooms Above Ground | 3 |
| Bedrooms Total | 3 |
| Appliances | Range - Electric, Refrigerator |
| Basement Type | Full |
| Construction Style Attachment | Detached |
| Exterior Finish | Vinyl |
| Flooring Type | Hardwood, Laminate, Vinyl |
| Foundation Type | Concrete Block, Poured Concrete |
| Stories Total | 2 |
| Size Interior | 934 Ft2 |
| Total Finished Area | 934 Sqft |
| Type | House |
| Utility Water | Municipal Water |
Parking
| Gravel | |
| Parking Space(s) |
Land
| Acreage | No |
| Land Amenities | Park, Playground, Public Transit, Place Of Worship |
| Landscape Features | Landscaped |
| Sewer | Municipal Sewage System |
| Size Irregular | 0.1567 |
| Size Total | 0.1567 Ac |
| Size Total Text | 0.1567 Ac |
Rooms
| Level | Type | Length | Width | Dimensions |
|---|---|---|---|---|
| Second Level | Bedroom | 10x10 | ||
| Second Level | Bedroom | 12.6x8.7 | ||
| Main Level | Living Room | 12x15 | ||
| Main Level | Kitchen | 8x13 | ||
| Main Level | Bath (# Pieces 1-6) | 6x5 | ||
| Main Level | Bedroom | 9x11 |
https://www.realtor.ca/real-estate/27924686/1989-temperance-street-westville-westville
Contact Us
Contact us for more information

Gail Richard
(902) 755-3802
351 Stellarton Road
New Glasgow, Nova Scotia B2H 1M4




















