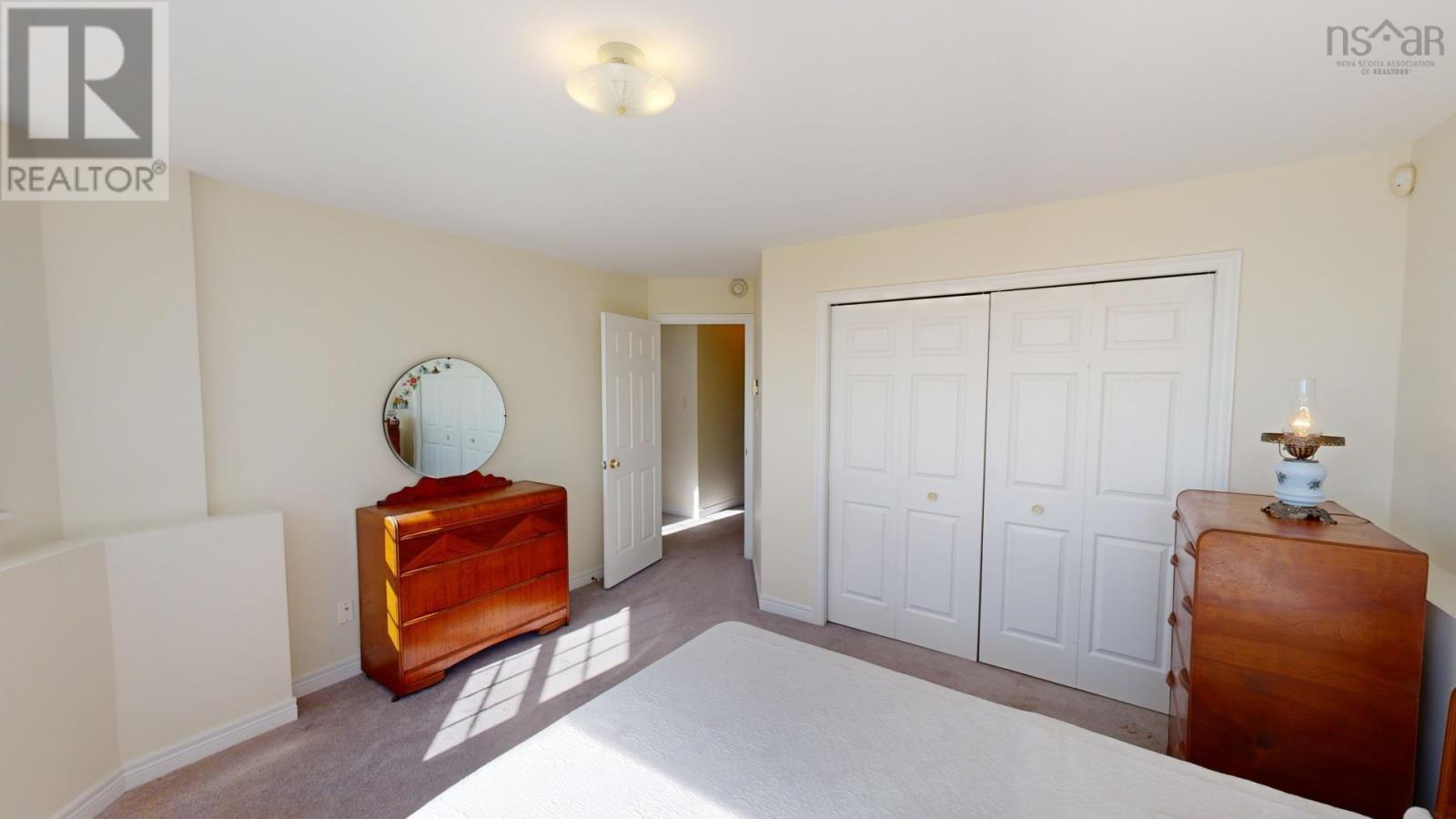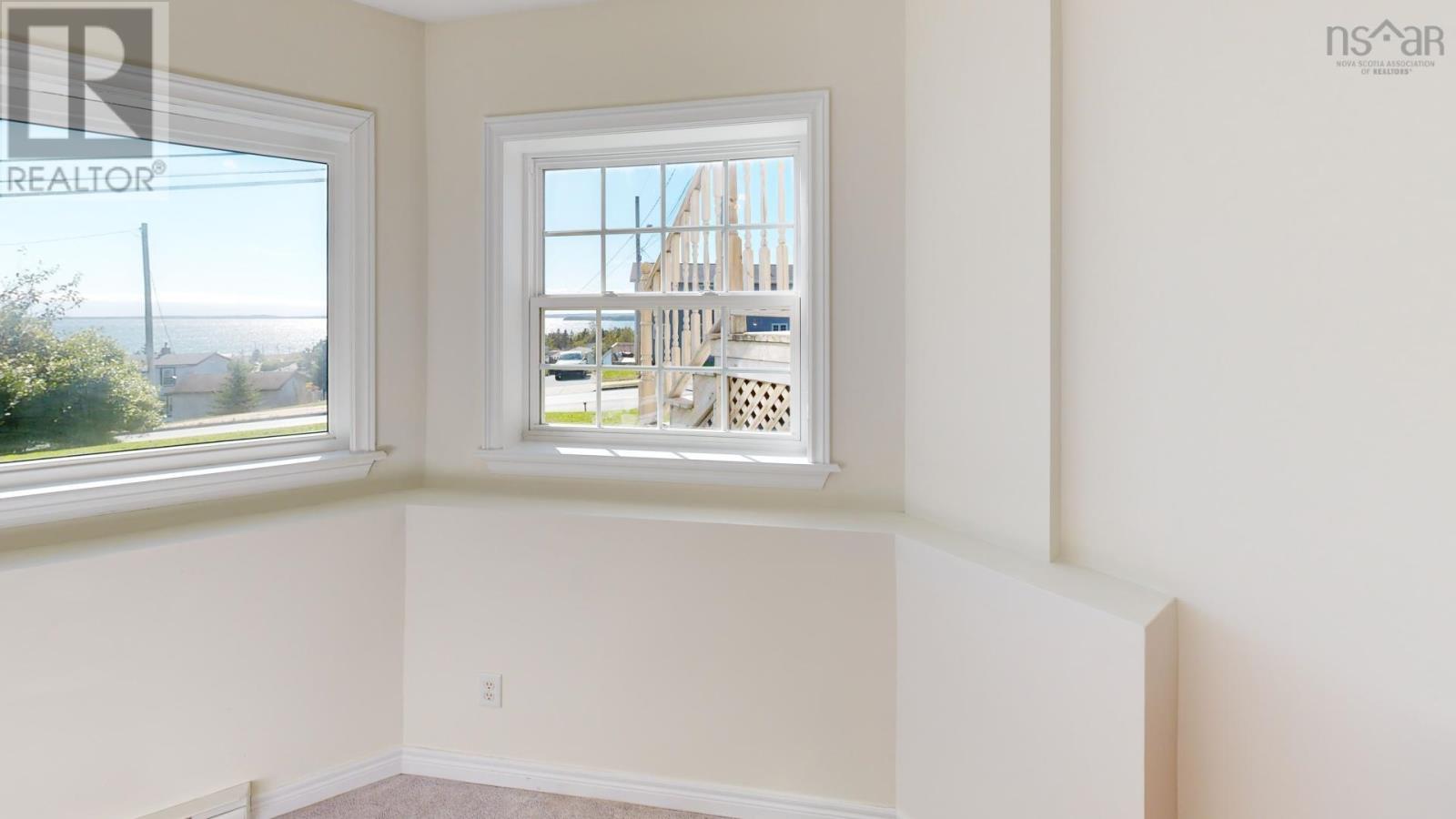1994 Caldwell Road Eastern Passage, Nova Scotia B3G 1H9
$424,900
Captivating ocean views in the beautiful seaside community of Eastern Passage! This single family detached 3 bedroom home is ideally perched on a hill overlooking the Atlantic Ocean. No matter the season or weather, you can enjoy the ebb and flow of the water and watching the ships coming and going from Halifax Harbour. Fully finished on both levels, this home offers comfort and function. The main level features beautiful hardwood in the large living room with a vaulted ceiling and a cozy propane fireplace. The vaulted ceiling is carried through to the expansive eat-in kitchen which has plenty of cabinets, counter space and a large pantry. From here, there is easy access to outdoor living on the deck with more ocean views. This level is completed with a convenient half-bath. The bedroom level has the large primary, two other bedrooms, the full bathroom, storage and a conveniently located laundry room. Originally a fishing village, Eastern Passage has grown to include many amenities, but still maintains the charm and small town feel. The community contains all three levels of schools, beaches, a great seaside boardwalk and the quaint shops at Fisherman's Cove. Military personnel can enjoy a quick commute to the nearby base, while commuters to Dartmouth and Halifax can zip to the office by accessing the nearby Hwy 111, using the frequent public transit or taking the harbour ferry to Halifax, just minutes away. All amenities are nearby, including grocery stores and the Dartmouth General Hospital. Be sure to view the virtual tour and book a visit to see this home and experience the views which make it a must see! (id:45785)
Property Details
| MLS® Number | 202508193 |
| Property Type | Single Family |
| Neigbourhood | South East Passage |
| Community Name | Eastern Passage |
| Amenities Near By | Golf Course, Park, Playground, Public Transit, Shopping, Place Of Worship, Beach |
| Community Features | Recreational Facilities, School Bus |
| View Type | Ocean View |
Building
| Bathroom Total | 2 |
| Bedrooms Below Ground | 3 |
| Bedrooms Total | 3 |
| Appliances | Oven, Dryer, Washer, Refrigerator |
| Basement Development | Finished |
| Basement Type | Full (finished) |
| Constructed Date | 2003 |
| Construction Style Attachment | Detached |
| Exterior Finish | Vinyl |
| Flooring Type | Carpeted, Hardwood, Vinyl |
| Foundation Type | Poured Concrete |
| Half Bath Total | 1 |
| Stories Total | 1 |
| Size Interior | 1,376 Ft2 |
| Total Finished Area | 1376 Sqft |
| Type | House |
| Utility Water | Municipal Water |
Land
| Acreage | No |
| Land Amenities | Golf Course, Park, Playground, Public Transit, Shopping, Place Of Worship, Beach |
| Landscape Features | Landscaped |
| Sewer | Municipal Sewage System |
| Size Irregular | 0.1384 |
| Size Total | 0.1384 Ac |
| Size Total Text | 0.1384 Ac |
Rooms
| Level | Type | Length | Width | Dimensions |
|---|---|---|---|---|
| Lower Level | Bedroom | 13.6x13.1 | ||
| Lower Level | Bedroom | 11.7x10.9 | ||
| Lower Level | Bedroom | 11x7.10 | ||
| Lower Level | Laundry Room | 7.3x4.9 | ||
| Lower Level | Bath (# Pieces 1-6) | 8.4x5.5 | ||
| Lower Level | Utility Room | 13.7x2.4 | ||
| Main Level | Kitchen | 31x13.3 | ||
| Main Level | Living Room | 31x13.6 | ||
| Main Level | Bath (# Pieces 1-6) | 4.11x4.7 | ||
| Main Level | Foyer | 7.1x3.7 |
https://www.realtor.ca/real-estate/28181898/1994-caldwell-road-eastern-passage-eastern-passage
Contact Us
Contact us for more information

Mike Mckenna
https://www.refound.ca/
277 Bedford Highway
Halifax, Nova Scotia B3M 2K5










































