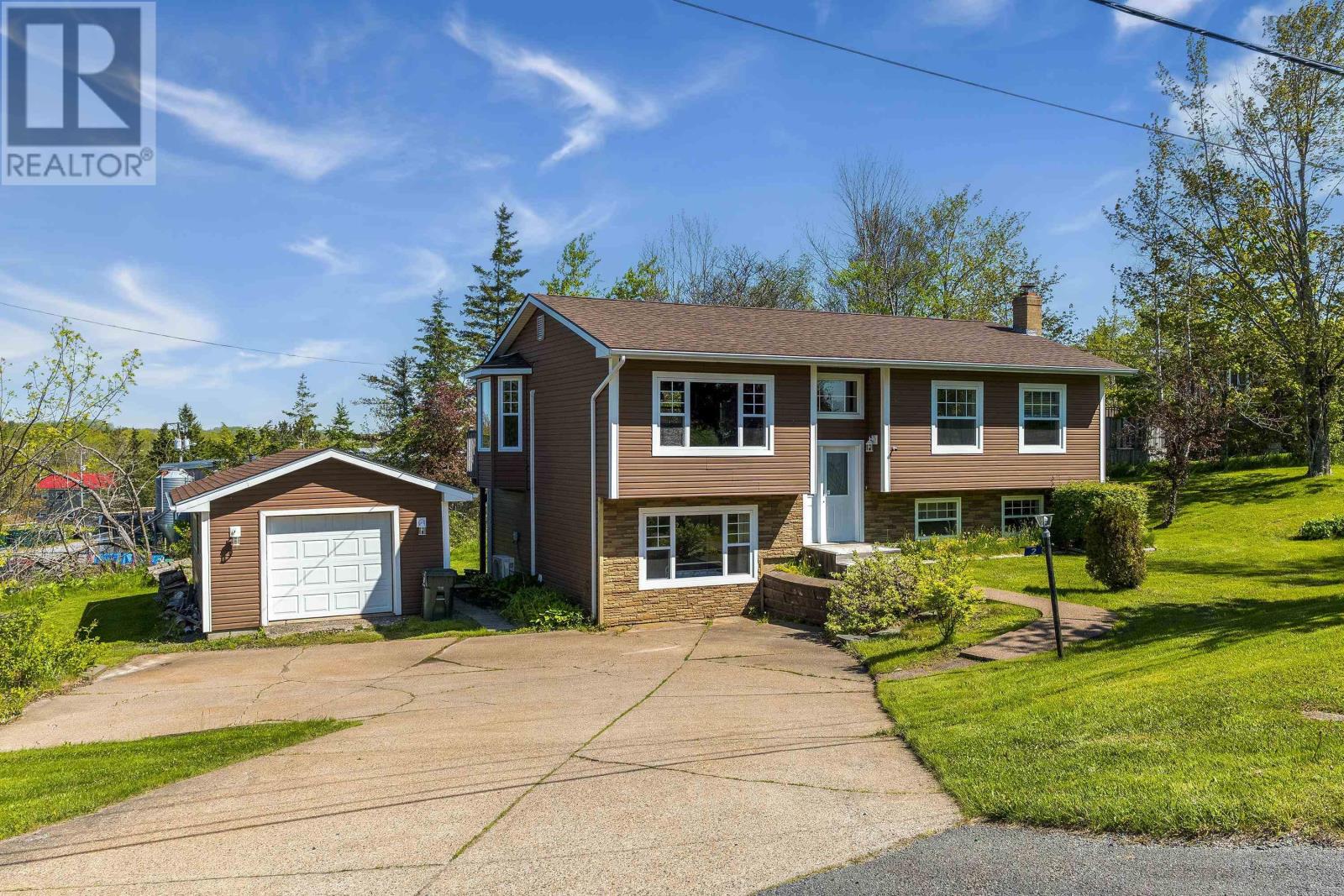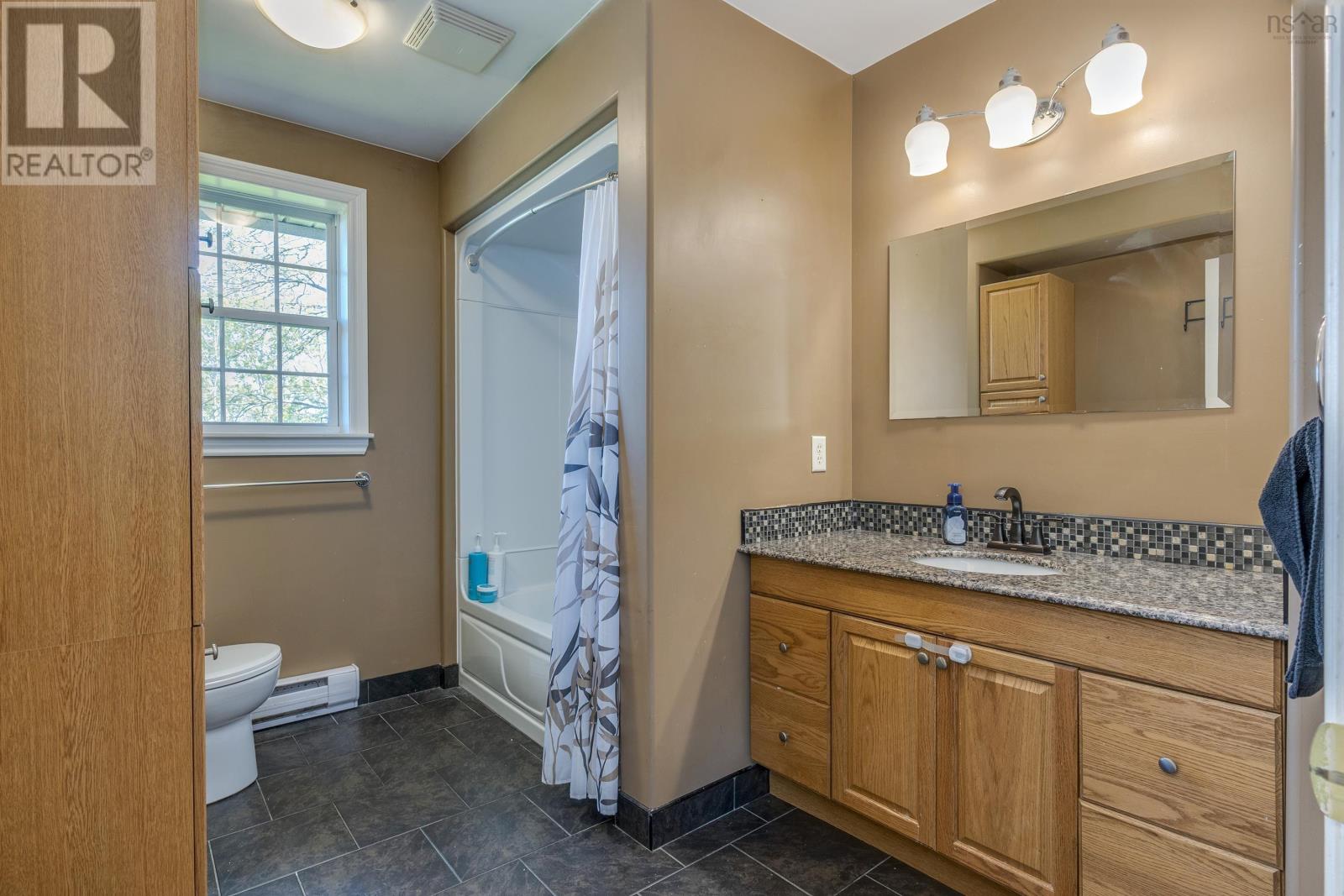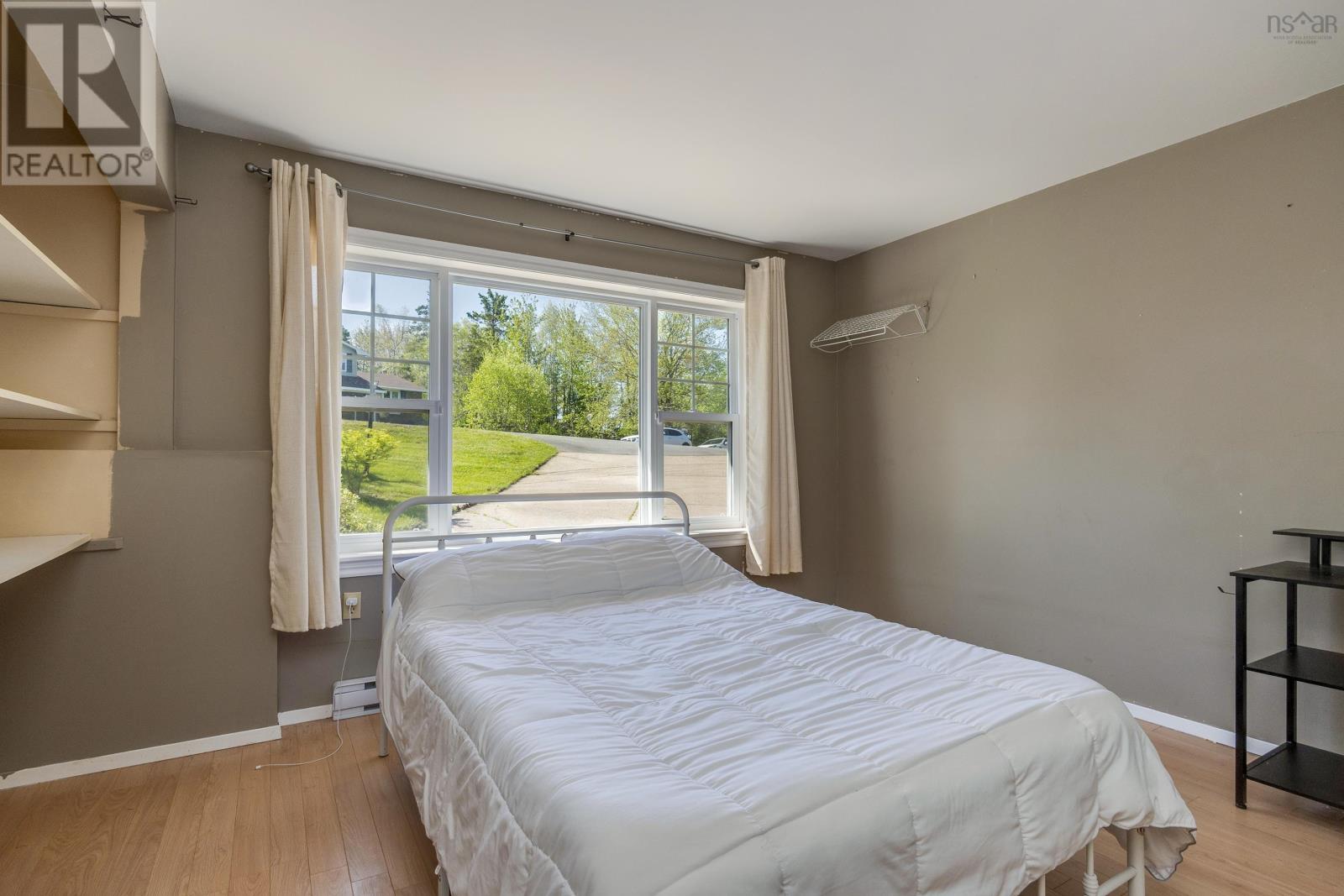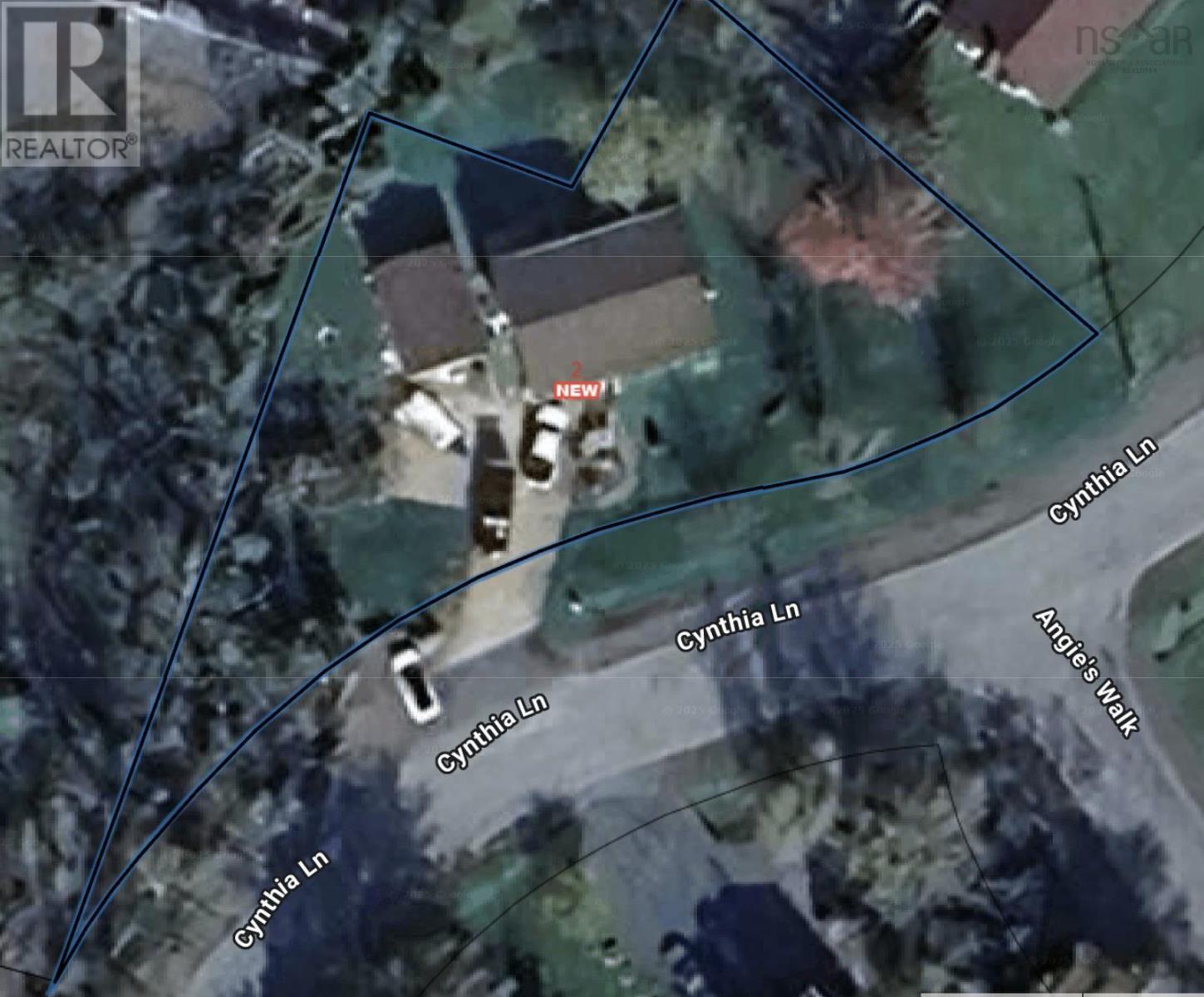2 Cynthia Lane Milford, Nova Scotia B0N 1Y0
$539,900
Welcome to this beautiful split-level family home located in the heart of Milford. The middle school and high school are both just a short walk away. This bright and inviting home offers a perfect blend of comfort and style. Inside, the spacious layout includes four bedrooms and two full bathrooms, making it ideal for growing families. The kitchen is highlighted by a stylish ceramic tile backsplash, while the large rec room offers a cozy brick hearth with a pellet stove, perfect for relaxing evenings. The ductless heat pump ensures cool summers and low heat costs. The generously sized master bedroom provides a peaceful retreat, and the home's lovely landscaping and concrete driveway enhance its curb appeal. A Generlink has been installed on the power meter for generator plug in. The 16 x 24 detached wired garage with a concrete floor adds convenience and ample storage space. This home is a true gem, ready to welcome its next owners. (id:45785)
Property Details
| MLS® Number | 202513049 |
| Property Type | Single Family |
| Community Name | Milford |
| Amenities Near By | Golf Course, Park, Playground, Shopping, Place Of Worship |
| Community Features | Recreational Facilities, School Bus |
| Features | Sloping |
Building
| Bathroom Total | 2 |
| Bedrooms Above Ground | 2 |
| Bedrooms Below Ground | 2 |
| Bedrooms Total | 4 |
| Appliances | Range, Stove, Dryer, Washer, Refrigerator, Central Vacuum |
| Constructed Date | 1984 |
| Construction Style Attachment | Detached |
| Cooling Type | Heat Pump |
| Exterior Finish | Vinyl |
| Flooring Type | Laminate, Linoleum, Tile |
| Foundation Type | Poured Concrete |
| Half Bath Total | 1 |
| Stories Total | 1 |
| Size Interior | 2,184 Ft2 |
| Total Finished Area | 2184 Sqft |
| Type | House |
| Utility Water | Drilled Well |
Parking
| Garage | |
| Detached Garage |
Land
| Acreage | No |
| Land Amenities | Golf Course, Park, Playground, Shopping, Place Of Worship |
| Landscape Features | Landscaped |
| Sewer | Municipal Sewage System |
| Size Irregular | 0.3423 |
| Size Total | 0.3423 Ac |
| Size Total Text | 0.3423 Ac |
Rooms
| Level | Type | Length | Width | Dimensions |
|---|---|---|---|---|
| Basement | Bath (# Pieces 1-6) | 8.4 x 8.9 | ||
| Basement | Bedroom | 10.8 x 11.1 | ||
| Basement | Bedroom | 12.5 x 13.1 | ||
| Basement | Recreational, Games Room | 10.7 x 19 | ||
| Basement | Storage | 10.1 x 11.3 | ||
| Basement | Utility Room | 7 x 5.9 | ||
| Main Level | Living Room | 14.11 x 13.4 | ||
| Main Level | Kitchen | 10.1 x 10.8 | ||
| Main Level | Dining Room | 10.1 x 11.8 | ||
| Main Level | Bath (# Pieces 1-6) | 9.10 x 7.8 | ||
| Main Level | Primary Bedroom | 25.1 x 10.4 | ||
| Main Level | Bedroom | 11.5 x 8.6 |
https://www.realtor.ca/real-estate/28399560/2-cynthia-lane-milford-milford
Contact Us
Contact us for more information

Tim Isenor
(902) 883-9864
(902) 499-5717
www.timshomes.ca/
The Collingwood, 291 Hwy #2
Enfield, Nova Scotia B2T 1C9




















































