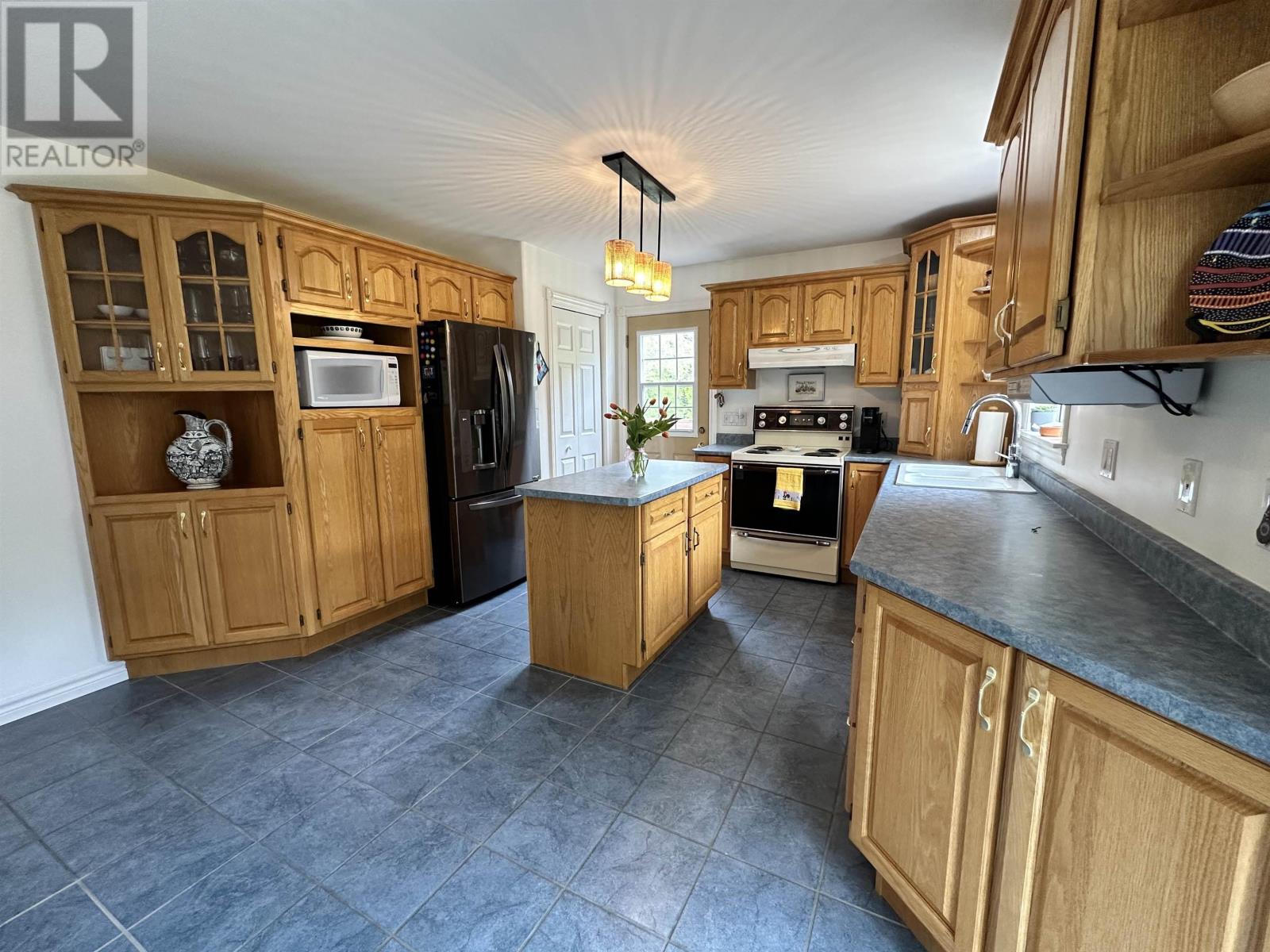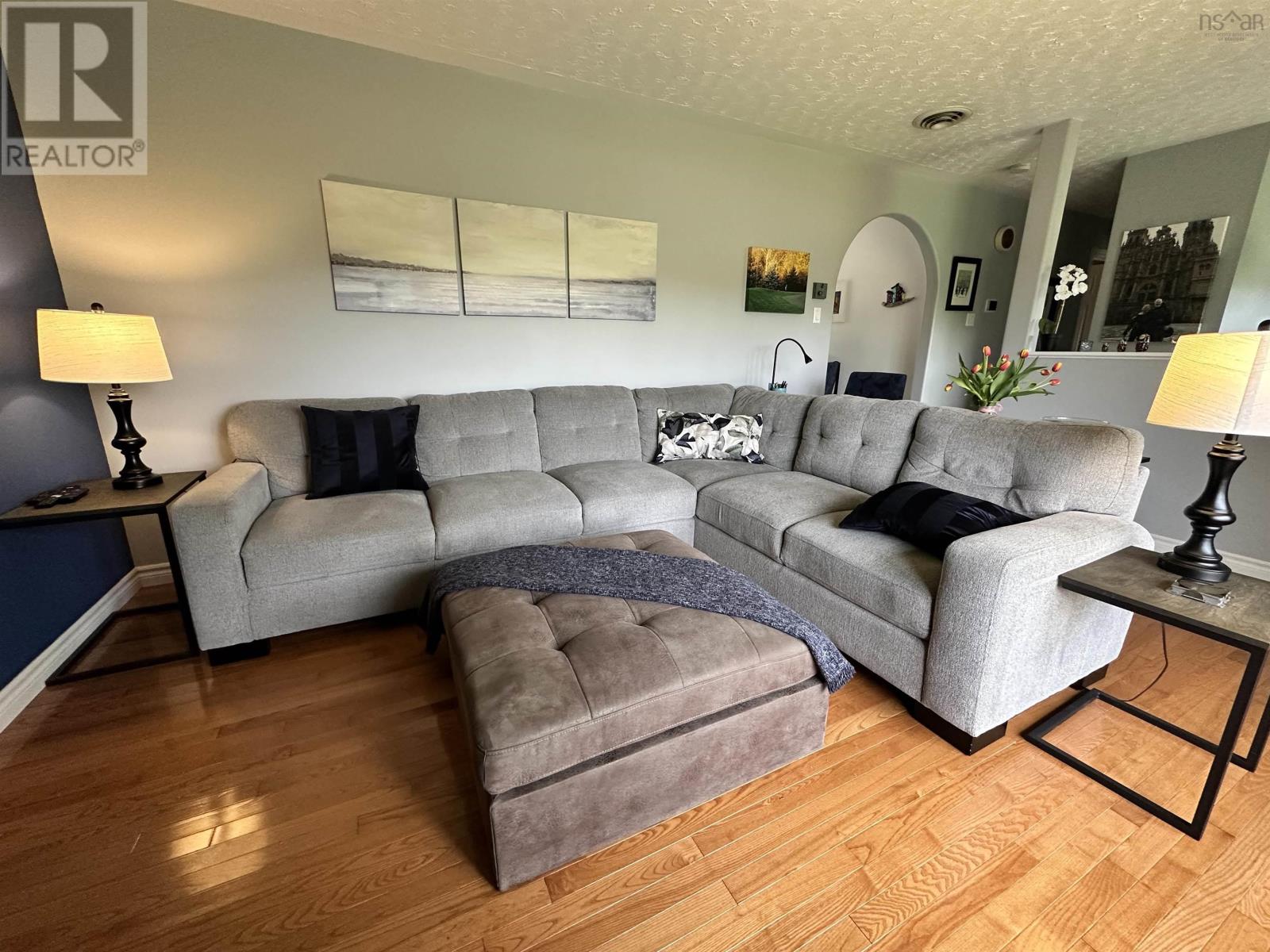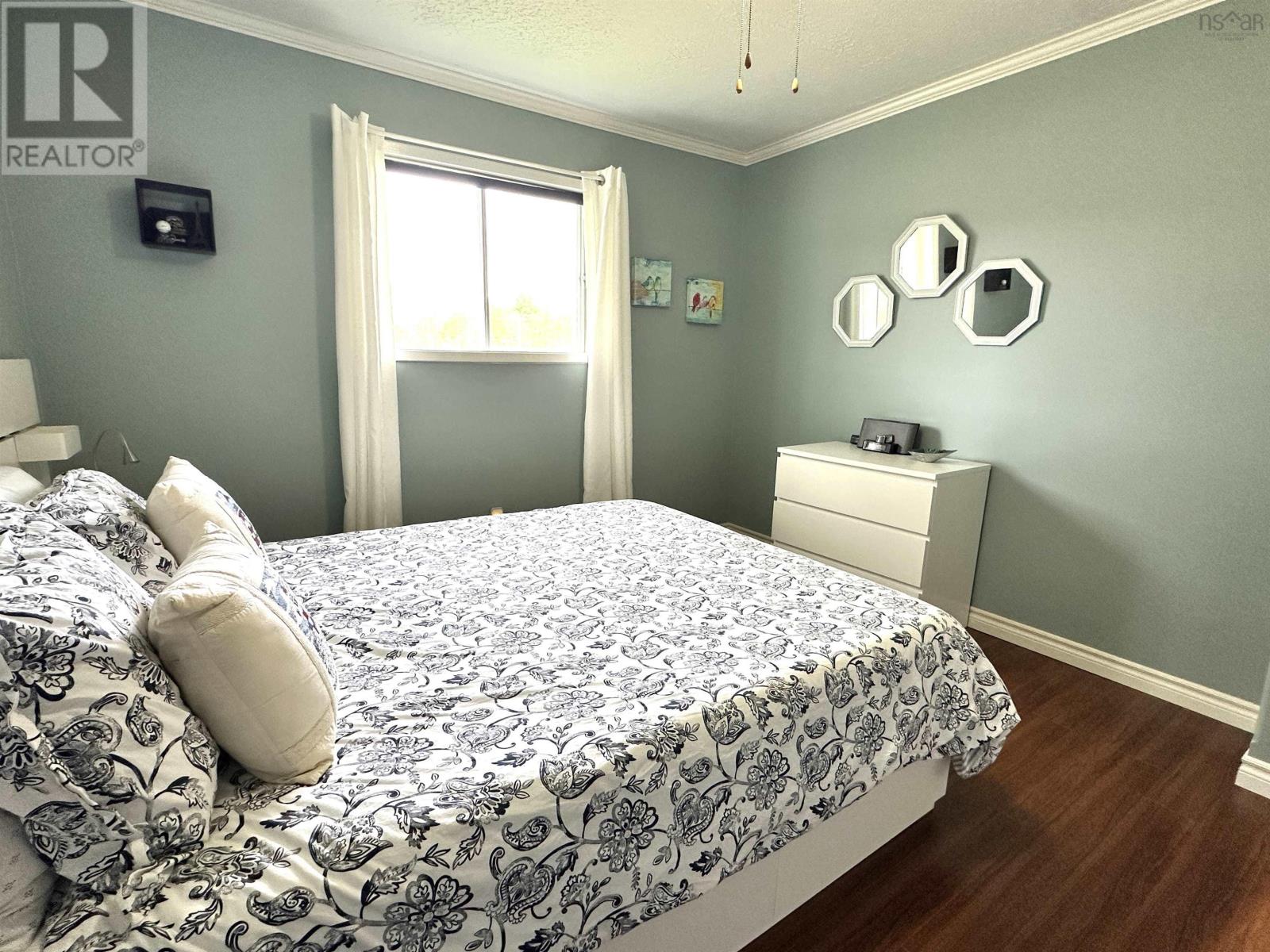2 Delcon Avenue Pine Grove, Nova Scotia B4V 8B2
$389,900
Welcome to this beautiful and meticulously maintained one-level bungalow, perfectly situated on the peaceful outskirts of Bridgewater. Enjoy the best of both worlds: low county taxes and the convenience of being just 3 - 4 minutes from town. Set well back from the road on a spacious 1.87-acre lot, this property offers privacy, tranquility, and a massive yard that?s perfect for gardening, entertaining, or simply relaxing in nature. The circular driveway provides easy access and ample parking. Inside, the home has seen a number of thoughtful upgrades, including a durable metal roof and energy-efficient ducted heat pump system, both installed in 2019. The main floor offers a bright and spacious layout, featuring a large kitchen and dining area with direct access to a generous back deck, ideal for summer BBQs and morning coffee. The welcoming living room is perfect for gathering with family and friends, while three well-sized bedrooms provide comfortable accommodations for everyone. A full bath completes the main level. Downstairs, the unfinished basement offers plenty of potential - imagine a future rec room, home gym, or hobby space. The laundry area is also located on this level for added convenience. The backyard is a true standout with tons of room to roam, and three versatile outbuildings for storage, workshop use, or even future projects. This move - in ready home offers space, privacy, and the charm of country living, just minutes from all the amenities of Bridgewater. Don't miss this unique opportunity! (id:45785)
Property Details
| MLS® Number | 202511546 |
| Property Type | Single Family |
| Community Name | Pine Grove |
| Amenities Near By | Golf Course, Shopping |
| Community Features | School Bus |
| Structure | Shed |
Building
| Bathroom Total | 1 |
| Bedrooms Above Ground | 3 |
| Bedrooms Total | 3 |
| Appliances | Barbeque, Stove, Dishwasher, Dryer, Washer, Microwave, Refrigerator |
| Basement Type | Full |
| Constructed Date | 1982 |
| Construction Style Attachment | Detached |
| Cooling Type | Heat Pump |
| Exterior Finish | Vinyl |
| Flooring Type | Ceramic Tile, Concrete, Hardwood, Laminate |
| Foundation Type | Poured Concrete |
| Stories Total | 1 |
| Size Interior | 1,166 Ft2 |
| Total Finished Area | 1166 Sqft |
| Type | House |
| Utility Water | Drilled Well |
Parking
| Gravel |
Land
| Acreage | Yes |
| Land Amenities | Golf Course, Shopping |
| Landscape Features | Landscaped |
| Sewer | Septic System |
| Size Irregular | 1.8779 |
| Size Total | 1.8779 Ac |
| Size Total Text | 1.8779 Ac |
Rooms
| Level | Type | Length | Width | Dimensions |
|---|---|---|---|---|
| Main Level | Kitchen | 19 x 12.9/Dining room | ||
| Main Level | Living Room | 16 x 12.1 | ||
| Main Level | Bath (# Pieces 1-6) | 8.10 x 5.1 | ||
| Main Level | Bedroom | 10.6 x 8.5 | ||
| Main Level | Bedroom | 10.10 x 12.1 | ||
| Main Level | Primary Bedroom | 13.7 x 10 |
https://www.realtor.ca/real-estate/28335323/2-delcon-avenue-pine-grove-pine-grove
Contact Us
Contact us for more information

Kristopher Snarby
163 Main Street
Liverpool, Nova Scotia B0T 1K0



































