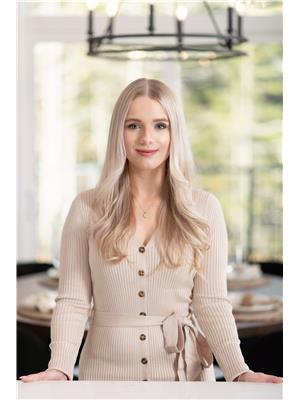2 Hemlock Drive Elmsdale, Nova Scotia B2S 1B7
$409,000
Hard to find, easy to lovethis updated corner-lot home in Elmwood Subdivision has all the right ingredients for a smart first move. The main level features a bright and welcoming living room, dining area, powder room, and a refreshed kitchen with new countertops, vinyl flooring, updated lighting, a sleek new sink and fixture, a convenient pantry, and newer appliances (fridge, microwave, and dishwasher, all 2023). Downstairs offers three good-sized bedrooms, laundry, a storage area, and a fully renovated bathroom with fresh tile, a new vanity, and modern fixtures. The basement has also been updated with new flooring, trim, doors, and electric baseboard heaters, making it just as comfortable and inviting as the main level. Outside, the fully fenced backyard is oversized and privateperfect for kids, pets, or laid-back evenings. A ductless heat pump with two indoor heads (installed in 2022) adds year-round comfort and efficiency. Tucked on one of Elmwoods most loved streets, known for its strong sense of community and family-friendly vibe, this home is ready to welcome you. Dont waitbook your showing today. (id:45785)
Property Details
| MLS® Number | 202517138 |
| Property Type | Single Family |
| Community Name | Elmsdale |
| Amenities Near By | Golf Course, Park, Playground, Place Of Worship |
| Community Features | Recreational Facilities, School Bus |
| Features | Level |
| Structure | Shed |
Building
| Bathroom Total | 2 |
| Bedrooms Below Ground | 3 |
| Bedrooms Total | 3 |
| Appliances | Stove, Dishwasher, Dryer, Washer, Microwave, Refrigerator |
| Architectural Style | 2 Level |
| Constructed Date | 1994 |
| Construction Style Attachment | Semi-detached |
| Cooling Type | Heat Pump |
| Exterior Finish | Brick, Vinyl |
| Flooring Type | Ceramic Tile, Hardwood, Vinyl, Vinyl Plank |
| Foundation Type | Poured Concrete |
| Half Bath Total | 1 |
| Stories Total | 1 |
| Size Interior | 1,352 Ft2 |
| Total Finished Area | 1352 Sqft |
| Type | House |
| Utility Water | Municipal Water |
Parking
| Paved Yard |
Land
| Acreage | No |
| Land Amenities | Golf Course, Park, Playground, Place Of Worship |
| Landscape Features | Landscaped |
| Sewer | Municipal Sewage System |
| Size Irregular | 0.1761 |
| Size Total | 0.1761 Ac |
| Size Total Text | 0.1761 Ac |
Rooms
| Level | Type | Length | Width | Dimensions |
|---|---|---|---|---|
| Basement | Primary Bedroom | 12.2 x 10.7 | ||
| Basement | Bedroom | 10.2 x 7.5 | ||
| Basement | Bedroom | 10.2 x 9.11 | ||
| Basement | Bath (# Pieces 1-6) | 4.11 x 10 | ||
| Main Level | Living Room | 13.2 x 19.9 | ||
| Main Level | Bath (# Pieces 1-6) | 3.2 x 7 | ||
| Main Level | Kitchen | 10. x 10.6 | ||
| Main Level | Dining Room | 9.10 x 14.1 |
https://www.realtor.ca/real-estate/28583892/2-hemlock-drive-elmsdale-elmsdale
Contact Us
Contact us for more information

Shannon Leach
84 Chain Lake Drive
Beechville, Nova Scotia B3S 1A2





































