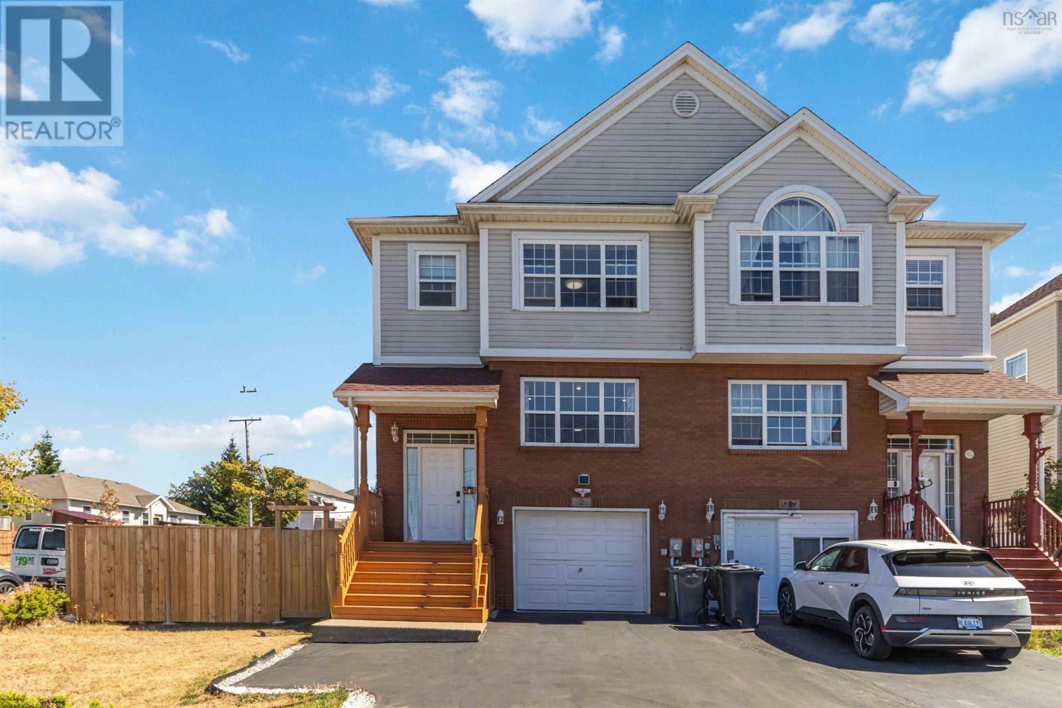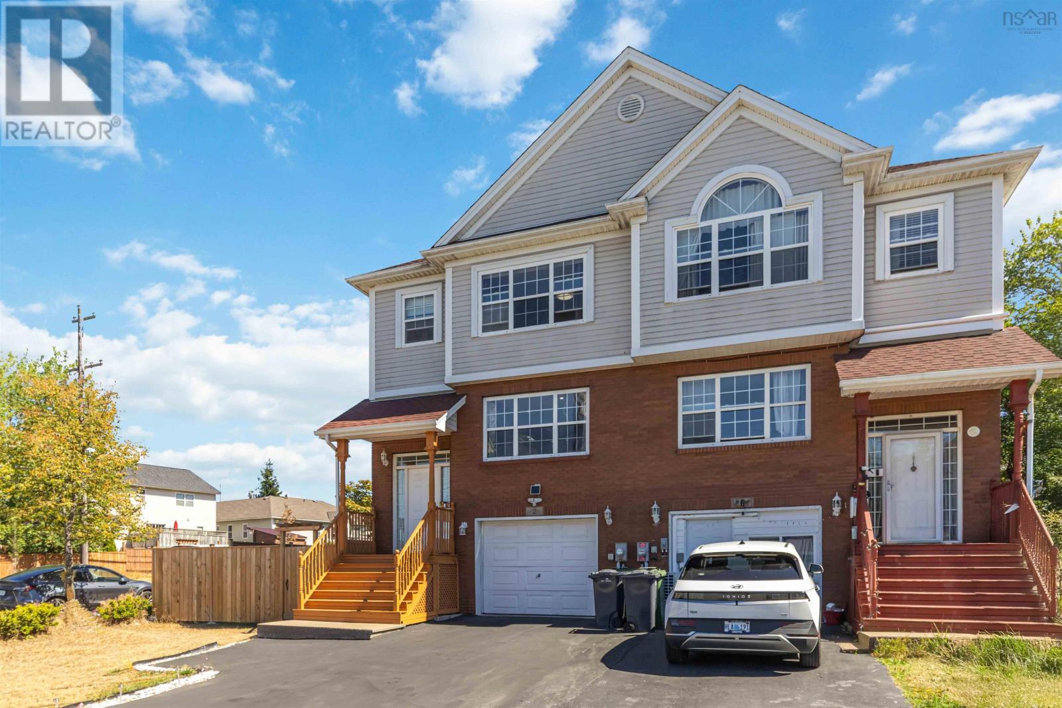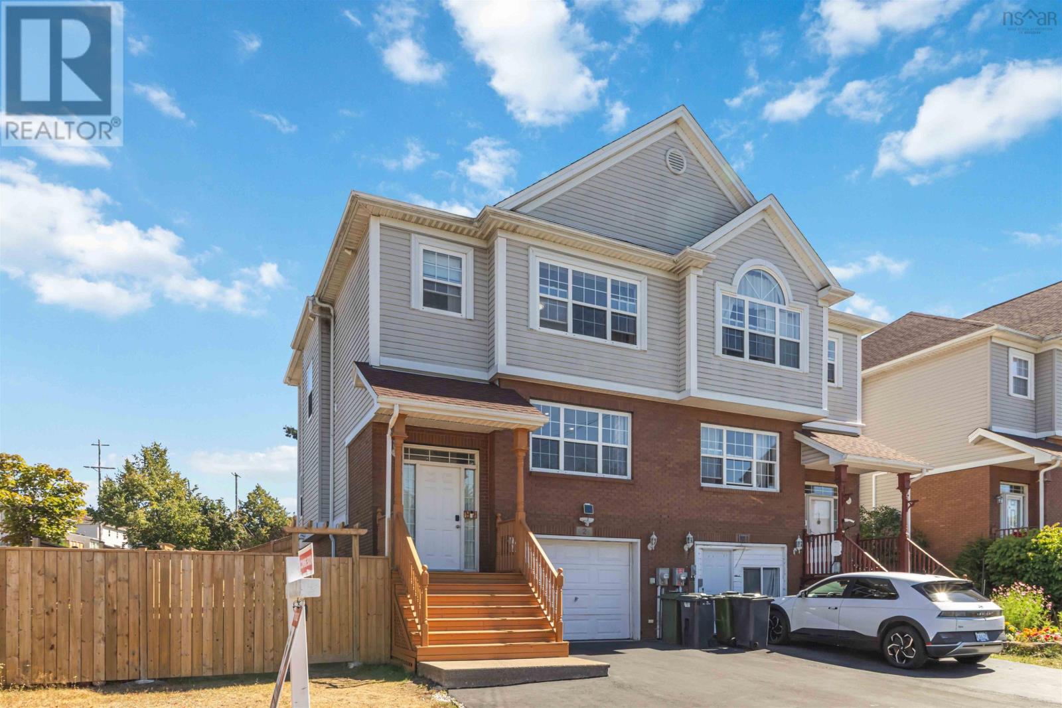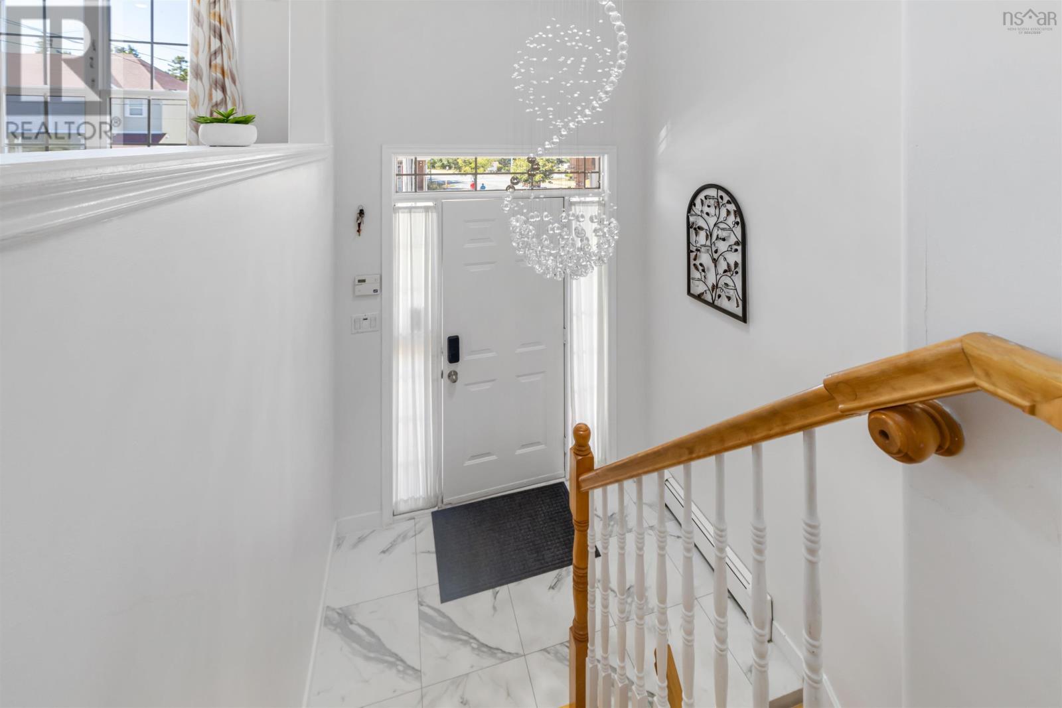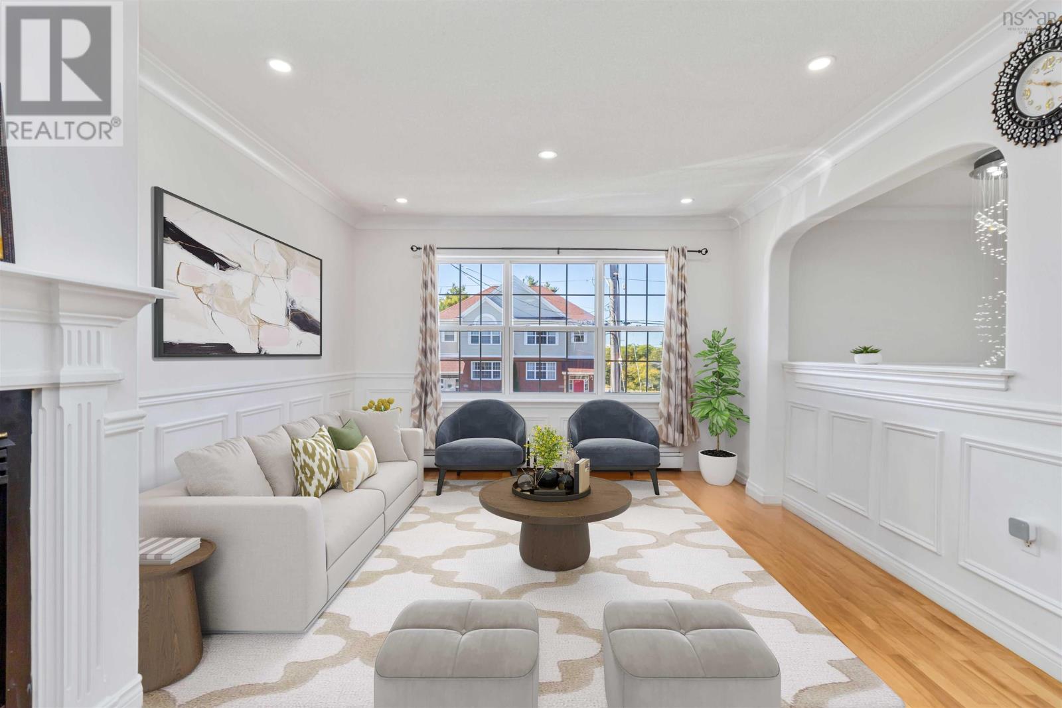2 Rosehurst Close Halifax, Nova Scotia B3S 1J6
$630,000
Welcome to 2 Rosehurst Close - this executive 2-storey semi-detached home on a corner lot in the sought-after Clayton Park West community, featuring 3 bedrooms, 3.5 bathrooms, 1904 sq. ft. of living space, and a single-car garage! Stylish yet welcoming, this property offers the perfect blend of comfort, warmth, and convenience. Nestled on a quiet, family-friendly cul-de-sac, youre steps from Park West & Halifax West Schools, the Canada Games Centre, library, shopping, recreation, and transitall within easy reach. The main level greets you with a bright, open layout where natural light flows through the spacious living and dining areas. Hardwood floors, elegant cove mouldings, and a cozy fireplace create an inviting atmosphere. The kitchen is both functional and stylish, featuring ample cabinetry, nice countertops, backsplash, and plenty of storage, along with a sunlit dining nook that opens onto the large deck,landscaped yardan ideal retreat for morning coffee or evening barbecues. Upstairs, youll discover three comfortable bedrooms, including a primary suite with a spacious walk-in closet, abundant natural light, and a spa-like ensuite with a 6 jet tub. Two additional bedrooms and a full bath complete this level, providing flexible space for family, guests, or a home office. The lower level extends the living space with a versatile family roomperfect as a media room, play area, or guest suitealong with a 3-piece bathroom, laundry, storage, and direct access to the attached garage with workshop space. Recent updates include new flooring, fresh paint, natural gas heating conversion, a new fence, extended driveway, Costco shed, and roof (2018). With natural gas heating, fireplace, kitchen, BBQ hook-up, and hot water, this home offers year-round comfort and energy savings. This home is the perfect choice for families, professionals, or investors seeking a move-in-ready property in one of Halifaxs most convenient neighborhoods. This house won (id:45785)
Property Details
| MLS® Number | 202520935 |
| Property Type | Single Family |
| Community Name | Halifax |
| Amenities Near By | Park, Playground, Public Transit, Shopping, Place Of Worship |
| Community Features | Recreational Facilities |
| Structure | Shed |
Building
| Bathroom Total | 4 |
| Bedrooms Above Ground | 3 |
| Bedrooms Total | 3 |
| Appliances | Central Vacuum, Stove, Dishwasher, Dryer, Washer, Microwave, Refrigerator |
| Architectural Style | 3 Level |
| Construction Style Attachment | Semi-detached |
| Exterior Finish | Brick, Vinyl |
| Fireplace Present | Yes |
| Flooring Type | Ceramic Tile, Hardwood, Laminate |
| Foundation Type | Poured Concrete |
| Half Bath Total | 1 |
| Stories Total | 2 |
| Size Interior | 1,904 Ft2 |
| Total Finished Area | 1904 Sqft |
| Type | House |
| Utility Water | Municipal Water |
Parking
| Garage | |
| Attached Garage | |
| Paved Yard |
Land
| Acreage | No |
| Land Amenities | Park, Playground, Public Transit, Shopping, Place Of Worship |
| Landscape Features | Landscaped |
| Sewer | Municipal Sewage System |
| Size Irregular | 0.0951 |
| Size Total | 0.0951 Ac |
| Size Total Text | 0.0951 Ac |
Rooms
| Level | Type | Length | Width | Dimensions |
|---|---|---|---|---|
| Second Level | Bath (# Pieces 1-6) | 8.8x6.1 | ||
| Second Level | Ensuite (# Pieces 2-6) | 7.01x9.01 | ||
| Second Level | Primary Bedroom | 15.10x12.02 | ||
| Second Level | Bedroom | 11.10x9.11 | ||
| Second Level | Bedroom | 11.10x10.01 | ||
| Basement | Bath (# Pieces 1-6) | 8.03x5.06 | ||
| Basement | Recreational, Games Room | 11.8x19.01 | ||
| Basement | Storage | 8.3x3.4 | ||
| Main Level | Kitchen | 11.10x8 | ||
| Main Level | Dining Nook | 11.10x11.8 | ||
| Main Level | Bath (# Pieces 1-6) | 8.03x4.08 | ||
| Main Level | Living Room | 24x11.9 |
https://www.realtor.ca/real-estate/28746424/2-rosehurst-close-halifax-halifax
Contact Us
Contact us for more information
Sharanpreet Litt
https://www.facebook.com/RealtorSharanLitt
https://www.instagram.com/sharanlitt_real_estate_agent/
397 Bedford Hwy
Halifax, Nova Scotia B3M 2L3

