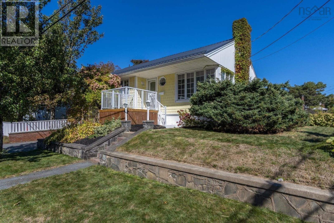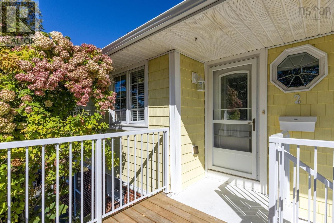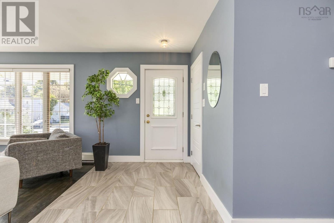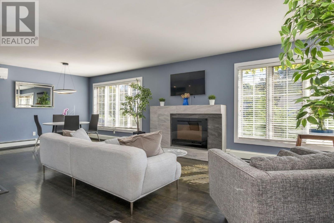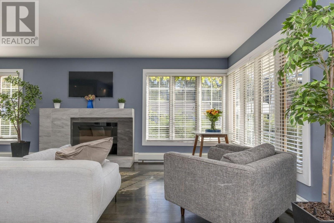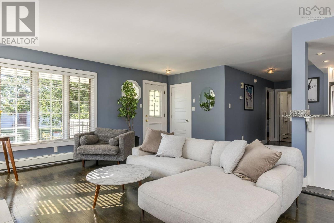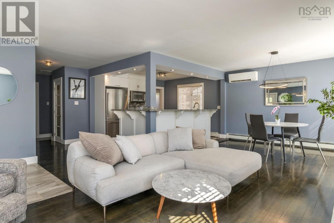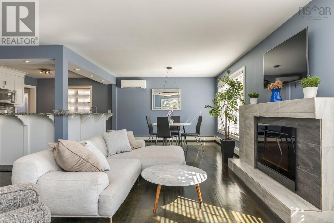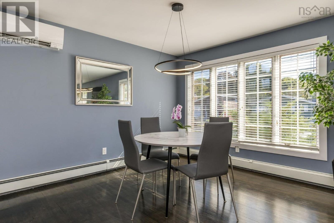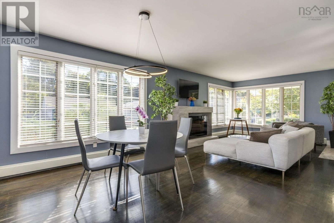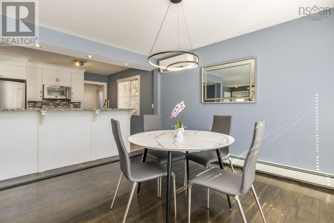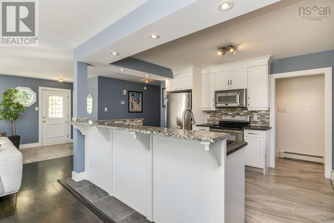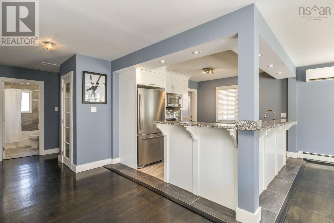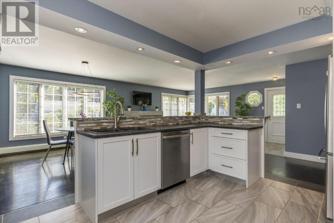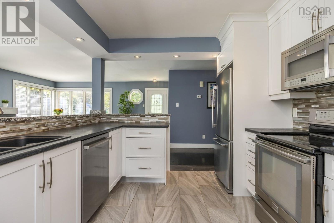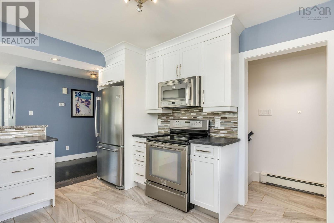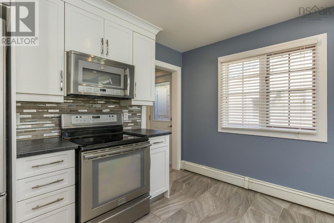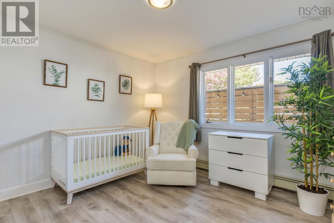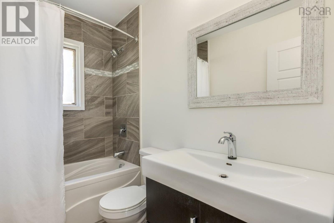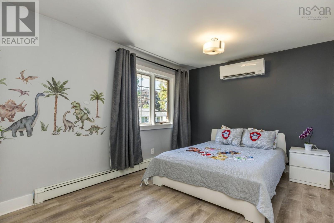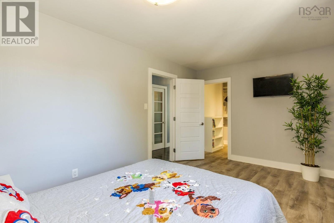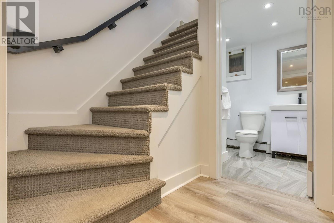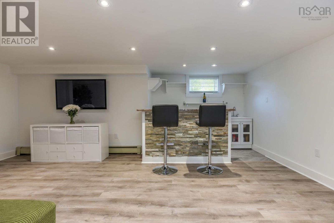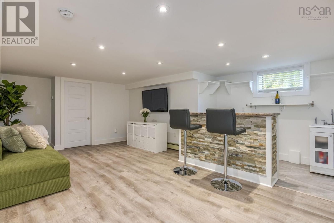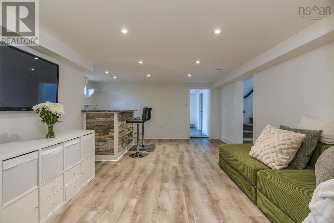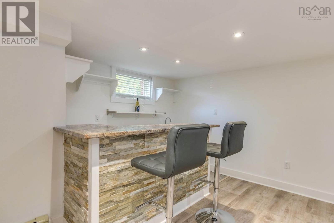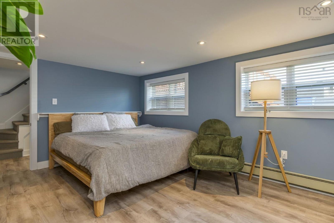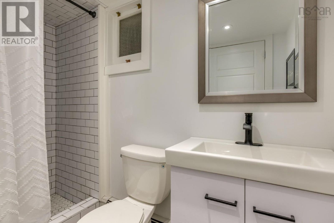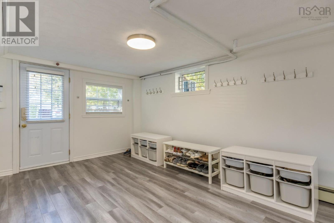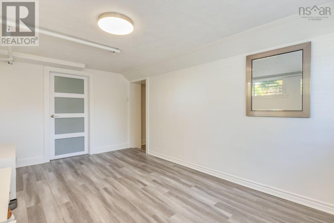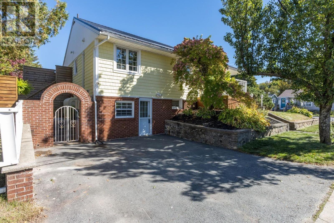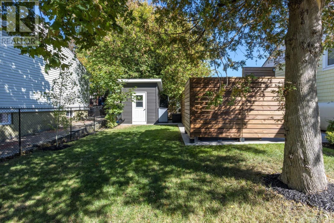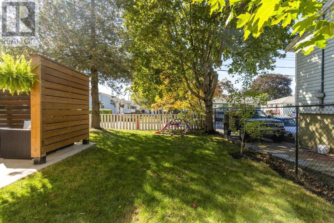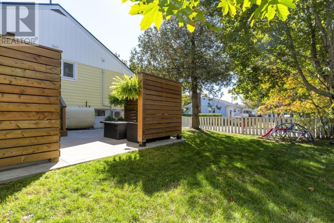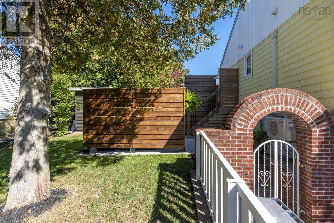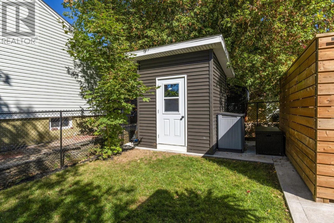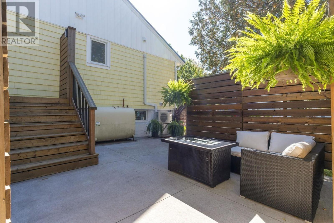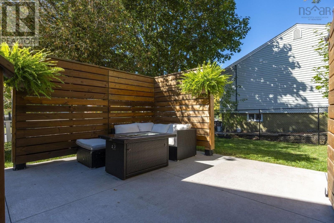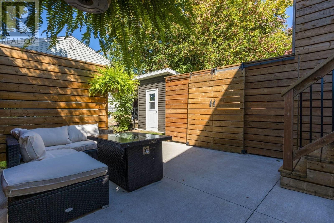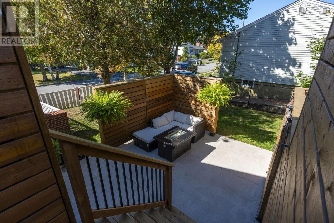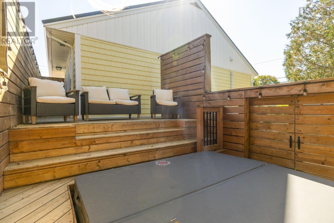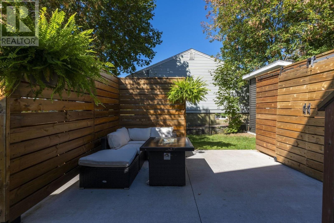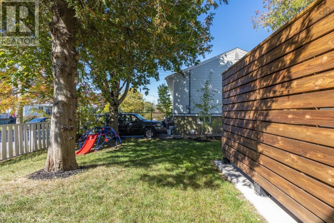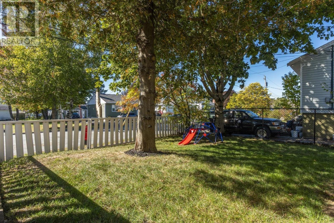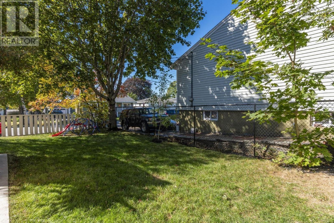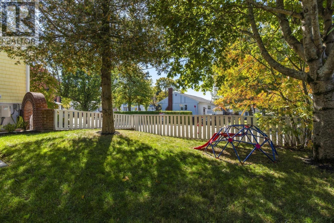2 Ryland Avenue Dartmouth, Nova Scotia B3A 2G5
$595,000
Located in the heart of Dartmouth, this well-maintained 3-bedroom, 2 full bath home offers excellent value in a highly desirable neighbourhood. The bright and spacious open-concept main level features a seamless flow between the living room, dining area, and kitchen - perfect for modern family living. The fully finished lower level with a walkout provides flexible space for a family room, home office, or guest suite. Enjoy year-round comfort with two ductless heat pumps, and ample parking with two separate driveways accommodating 4+ vehicles. Outside, relax in your private, fenced backyard complete with a custom deck and hot tub, perfect for entertaining or quiet evenings under the stars. A garden shed adds convenient storage for tools and outdoor gear. Additional highlights include: Located in the Crichton Park Elementary school catchment, metal roof for long-term durability, easy access to transit, shopping, recreation, and all levels of schools, situated in a quiet, family-friendly neighbourhood (id:45785)
Property Details
| MLS® Number | 202525412 |
| Property Type | Single Family |
| Neigbourhood | Woodland Park |
| Community Name | Dartmouth |
| Amenities Near By | Golf Course, Park, Playground, Public Transit, Shopping |
| Community Features | Recreational Facilities, School Bus |
| Structure | Shed |
Building
| Bathroom Total | 2 |
| Bedrooms Above Ground | 2 |
| Bedrooms Below Ground | 1 |
| Bedrooms Total | 3 |
| Appliances | Stove, Dryer, Washer, Refrigerator, Hot Tub |
| Architectural Style | Bungalow |
| Basement Development | Finished |
| Basement Type | Full (finished) |
| Constructed Date | 1957 |
| Construction Style Attachment | Detached |
| Cooling Type | Heat Pump |
| Exterior Finish | Brick, Vinyl |
| Fireplace Present | Yes |
| Flooring Type | Hardwood, Laminate, Tile |
| Foundation Type | Poured Concrete |
| Stories Total | 1 |
| Size Interior | 2,158 Ft2 |
| Total Finished Area | 2158 Sqft |
| Type | House |
| Utility Water | Municipal Water |
Land
| Acreage | No |
| Land Amenities | Golf Course, Park, Playground, Public Transit, Shopping |
| Landscape Features | Landscaped |
| Sewer | Municipal Sewage System |
| Size Irregular | 0.1194 |
| Size Total | 0.1194 Ac |
| Size Total Text | 0.1194 Ac |
Rooms
| Level | Type | Length | Width | Dimensions |
|---|---|---|---|---|
| Basement | Recreational, Games Room | 12.5 x 21.2 | ||
| Basement | Other | 5.4 x 9. bar | ||
| Basement | Bedroom | 11.5 x 14.4 | ||
| Basement | Bath (# Pieces 1-6) | 5.6 x 8.6 | ||
| Basement | Mud Room | 15. x 9.8 | ||
| Basement | Storage | 12.6 x 9.8 | ||
| Basement | Utility Room | 12.5 x 7.6 | ||
| Main Level | Living Room | 13.8 x 17.3 | ||
| Main Level | Kitchen | 11.8 x 9.11 | ||
| Main Level | Dining Room | 12.1 x 12.8 | ||
| Main Level | Primary Bedroom | 9.10 x 14.11 | ||
| Main Level | Other | 9.11 x 4.5 walk in | ||
| Main Level | Bedroom | 10.6 x 12 | ||
| Main Level | Bath (# Pieces 1-6) | 5.1 x 8.3 |
https://www.realtor.ca/real-estate/28965677/2-ryland-avenue-dartmouth-dartmouth
Contact Us
Contact us for more information
Joe Perrault
(902) 405-0547
www.joeperrault.com/
610 Wright Avenue, Unit 2
Dartmouth, Nova Scotia B3A 1M9

