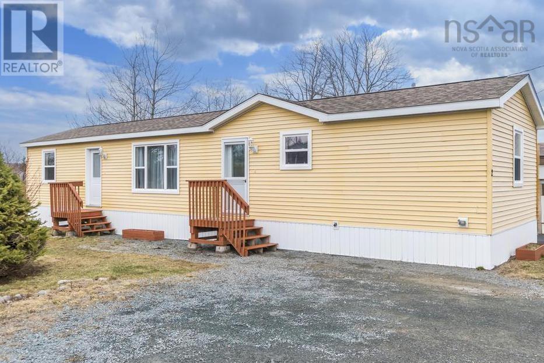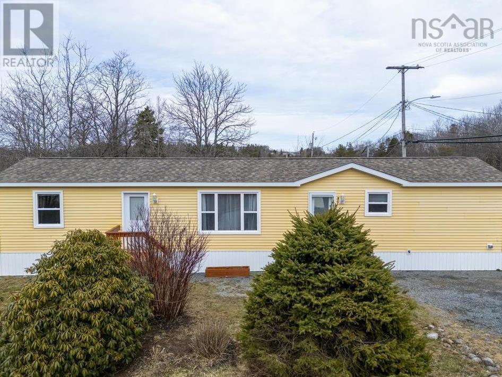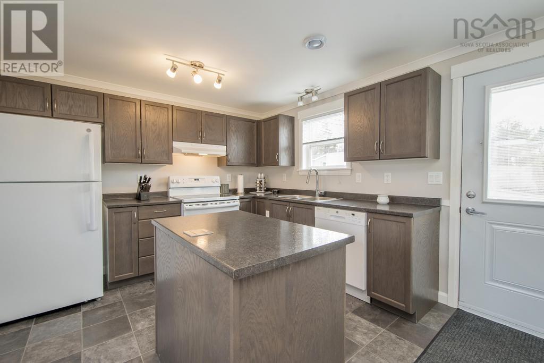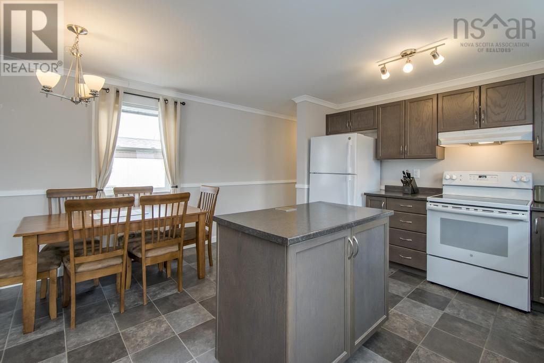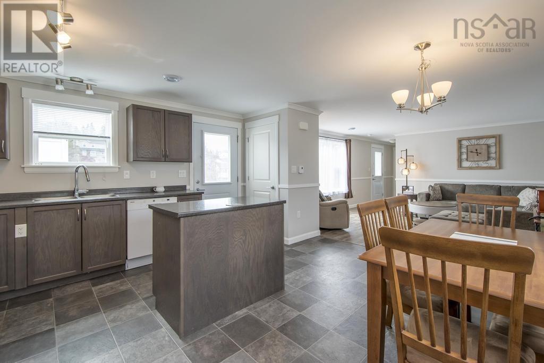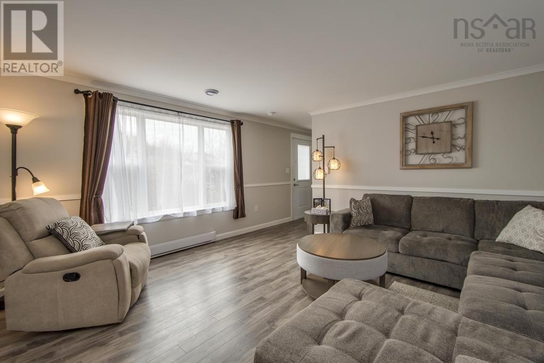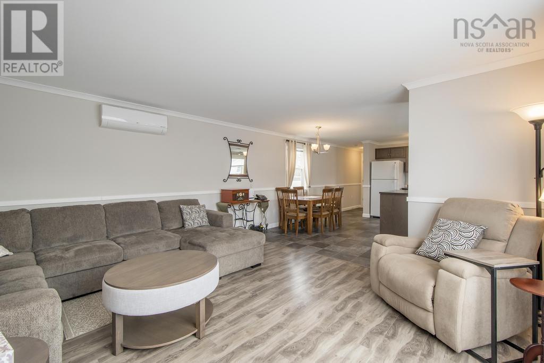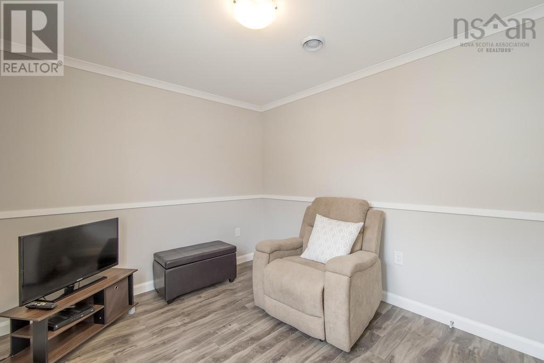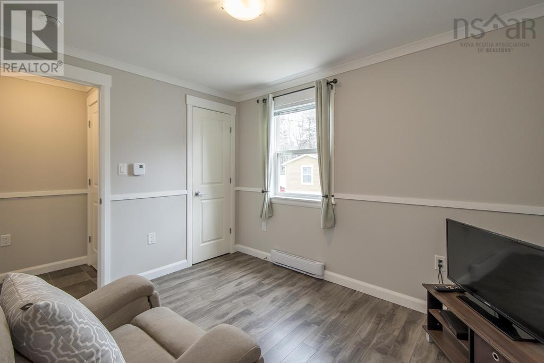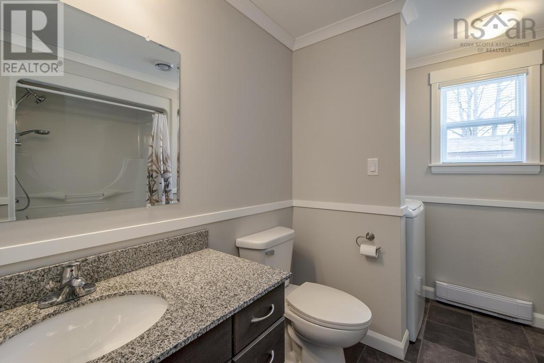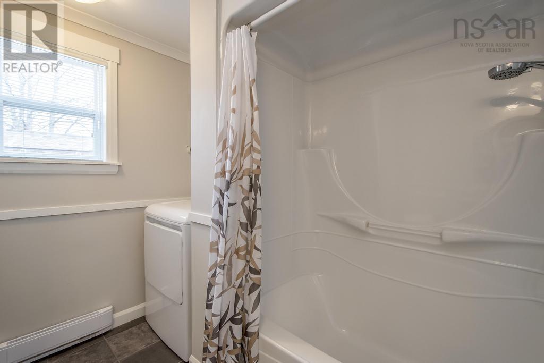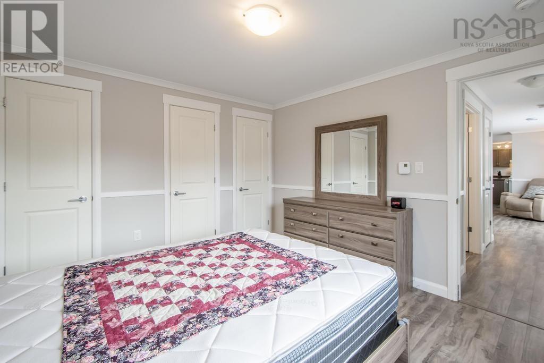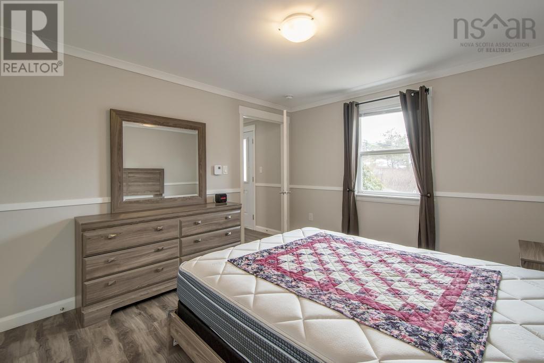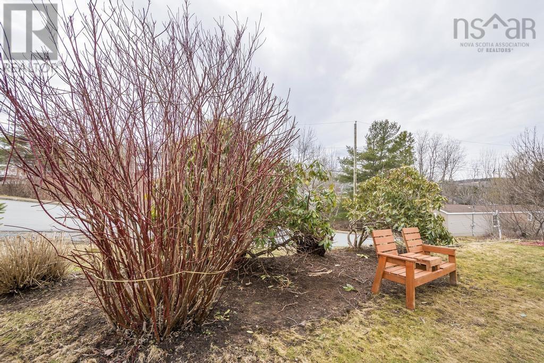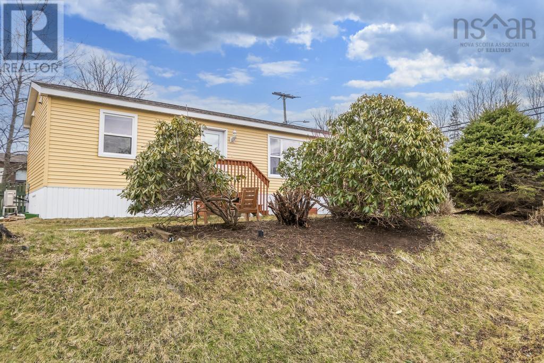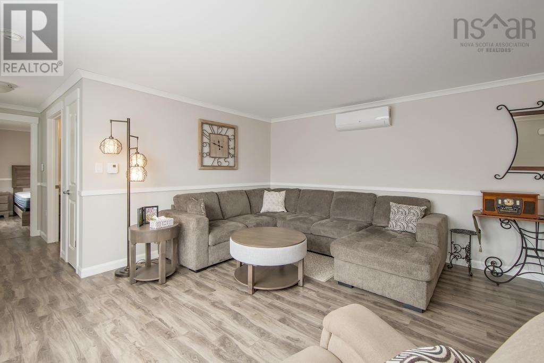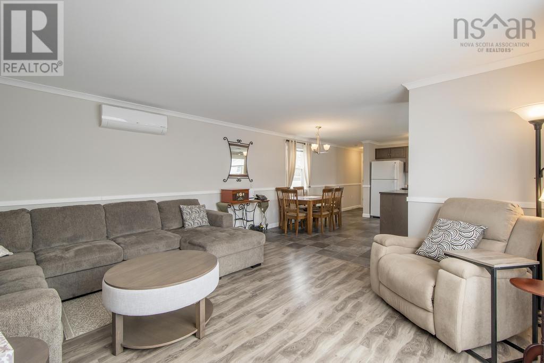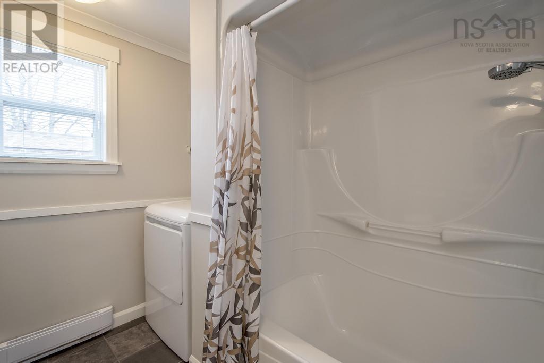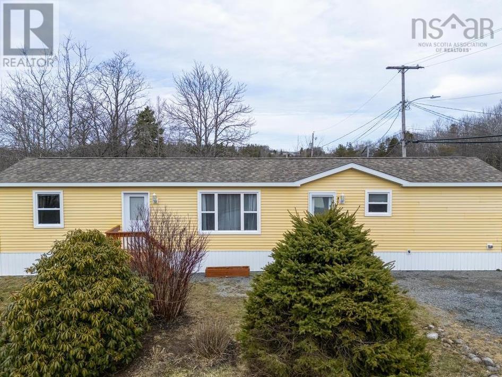2 Sharon Drive Middle Sackville, Nova Scotia B4E 1E3
$239,000
Welcome home to this mini home that shows like new and is move-in ready. This 2 bedroom mini home features a spacious open concept kitchen with ample cabinets and an island, perfect for cooking and entertaining. The spacious living room has lots of natural light from windows. The primary bedroom has two closets and is located at one end of home. The second bedroom is located at the other end of the home creating a very functional layout. The beautiful bathroom contains the laundry space for the washer and dryer. There is lots of closet and storage space. The corner lot consists of some beautiful, mature shrubs.. Located close to a bus stop and walking distance to numerous shopping amenities. Furniture may be included. (id:45785)
Property Details
| MLS® Number | 202508507 |
| Property Type | Single Family |
| Neigbourhood | Sackville Estates |
| Community Name | Middle Sackville |
| Amenities Near By | Public Transit, Shopping, Place Of Worship |
Building
| Bathroom Total | 1 |
| Bedrooms Above Ground | 2 |
| Bedrooms Total | 2 |
| Appliances | Stove, Dishwasher, Dryer, Washer, Refrigerator |
| Architectural Style | Mini |
| Basement Type | None |
| Constructed Date | 2019 |
| Cooling Type | Heat Pump |
| Exterior Finish | Vinyl |
| Flooring Type | Laminate, Vinyl |
| Foundation Type | Concrete Block |
| Stories Total | 1 |
| Size Interior | 960 Ft2 |
| Total Finished Area | 960 Sqft |
| Type | Mobile Home |
| Utility Water | Municipal Water |
Parking
| Gravel |
Land
| Acreage | No |
| Land Amenities | Public Transit, Shopping, Place Of Worship |
| Landscape Features | Landscaped |
| Sewer | Municipal Sewage System |
Rooms
| Level | Type | Length | Width | Dimensions |
|---|---|---|---|---|
| Main Level | Living Room | 14.7 x 13 | ||
| Main Level | Eat In Kitchen | 14.7 x 16-Jog | ||
| Main Level | Primary Bedroom | 11.11 x 10.8 | ||
| Main Level | Bedroom | 10.10 x 9.1 | ||
| Main Level | Bath (# Pieces 1-6) | 10.6 x 8.8 -Jog |
https://www.realtor.ca/real-estate/28198218/2-sharon-drive-middle-sackville-middle-sackville
Contact Us
Contact us for more information

Michelle Boudreau
(902) 455-6738
(902) 478-7625
84 Chain Lake Drive
Beechville, Nova Scotia B3S 1A2

