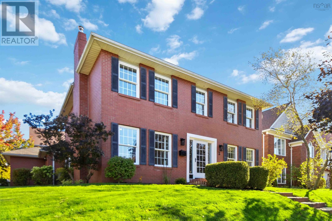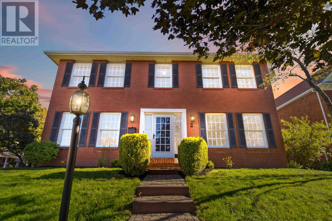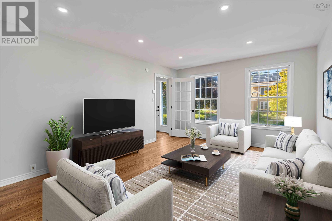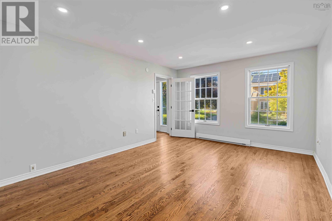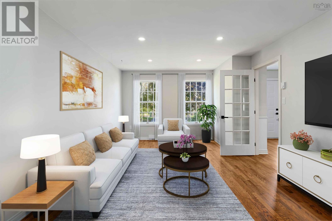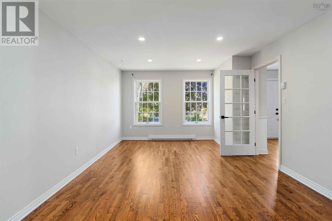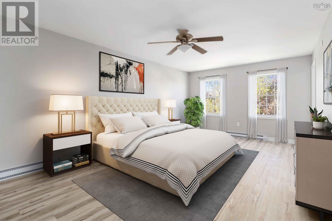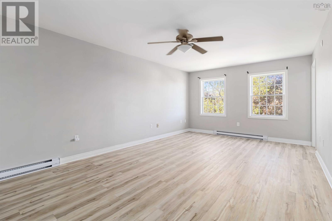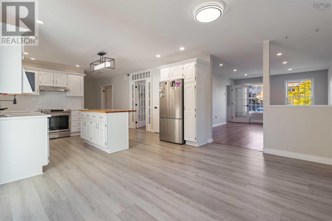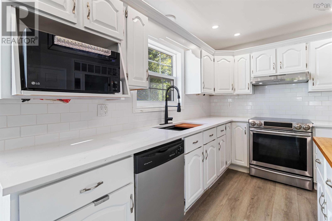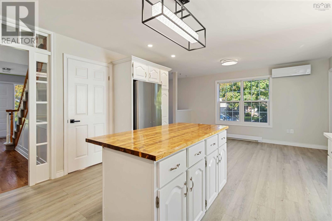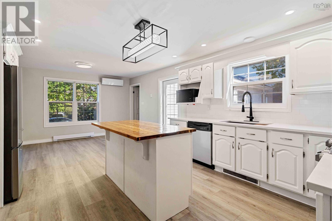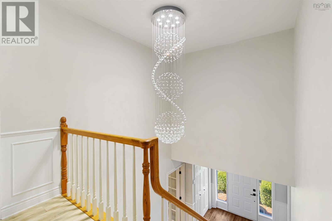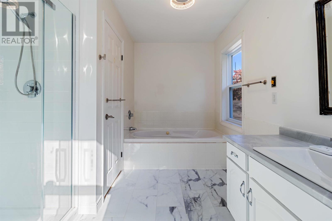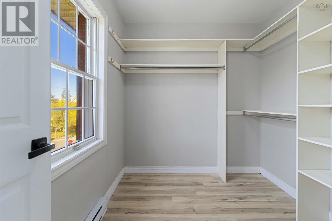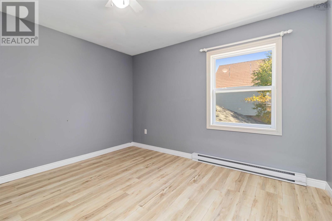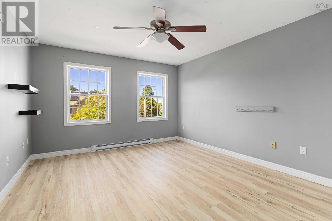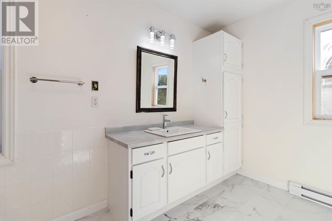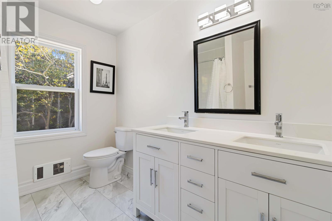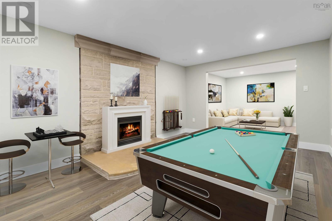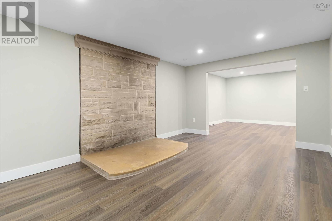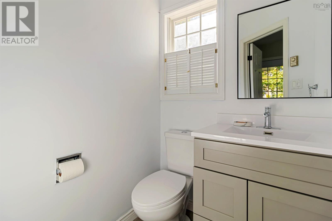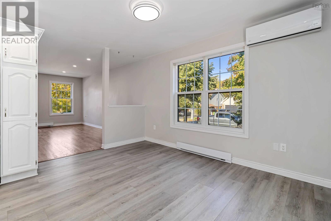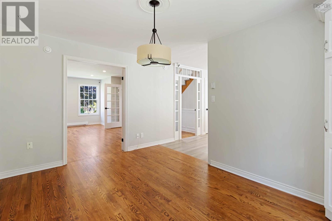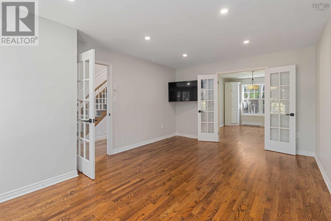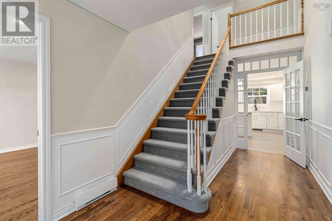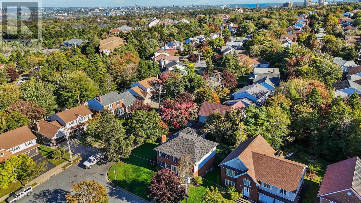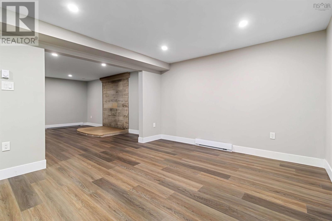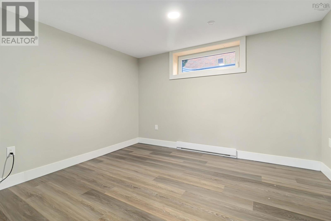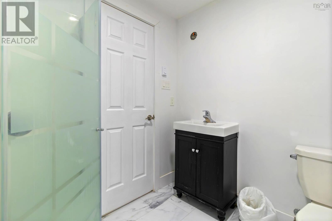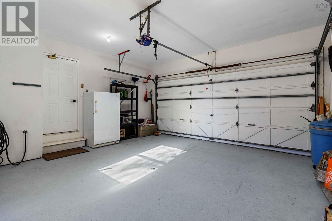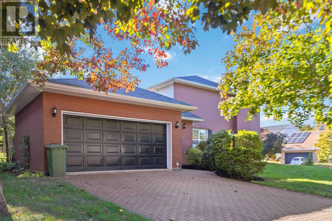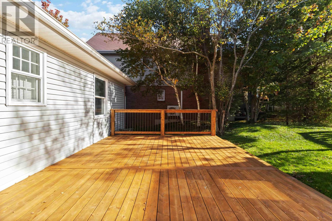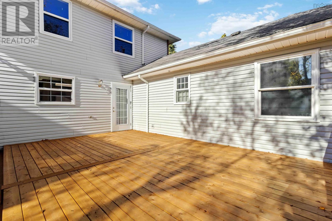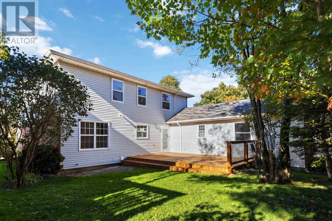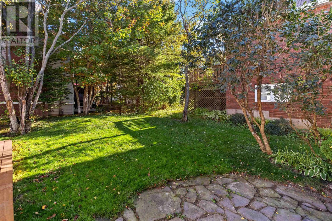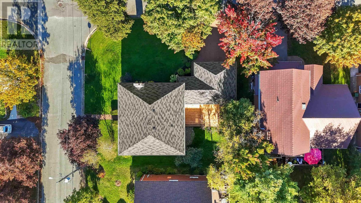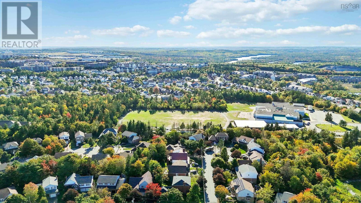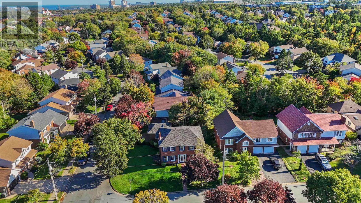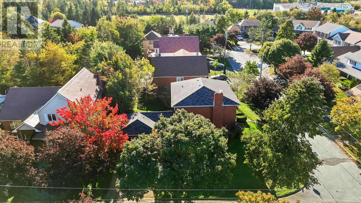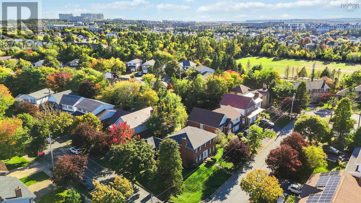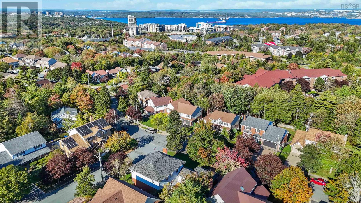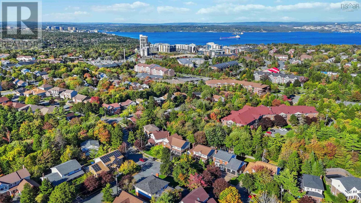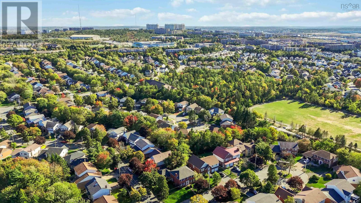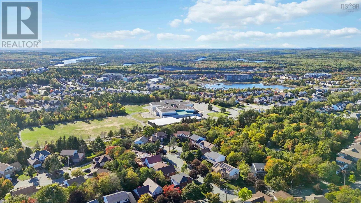2 Thackeray Close Halifax Regional Municipality, Nova Scotia B3M 4G8
$849,900
Spacious Executive Home in Sought-After Clayton Park Perfect for the Growing Family! Welcome to your dream home in the heart of Clayton Park! This beautifully maintained executive residence has everything a growing family needs and more. Step inside to a bright, open foyer and a classic centre hall plan that flows effortlessly into multiple living spaces. Enjoy the elegance of gleaming refinished hardwood floors on the main level, complemented by brand new flooring throughout the rest of the home. Whether entertaining or relaxing, you'll appreciate the spacious refurbished eat-in kitchen with quartz countertop, mini split heat pump, island with butcher block top, formal dining room, and both a formal living and family room on the main floor. Mudroom off the kitchen with 1/2 bath, and laundry. Upstairs, the generously sized primary suite offers a luxurious retreat with a whirlpool tub, glass shower, built-in desk, and walk-in closet. The newly finished basement expands your living space dramatically, featuring a fourth bedroom with egress window, full bath, and a large rec room with a cozy hearth perfect for a family hangout, or an epic recreation area. There's also an extra room ideal for a media/gaming space or potential kitchenette, offering fantastic flexibility for multi-generational living or income potential. A large utility/workshop area provides plenty of storage and workspace. Outside, enjoy a large newly built deck that flows from the kitchen, stepping down to a sheltered, private backyard perfect for kids, pets, or outdoor entertaining. Prime location: Just steps from Park West School, the future Clayton ParkFairview Junior High site and walking distance to Halifax West High School. You're also minutes from Bayers Lake Shopping. (id:45785)
Property Details
| MLS® Number | 202525098 |
| Property Type | Single Family |
| Community Name | Halifax Regional Municipality |
| Amenities Near By | Park, Playground, Public Transit, Shopping, Place Of Worship |
| Community Features | Recreational Facilities, School Bus |
Building
| Bathroom Total | 4 |
| Bedrooms Above Ground | 3 |
| Bedrooms Below Ground | 1 |
| Bedrooms Total | 4 |
| Appliances | Stove, Dishwasher, Dryer - Electric, Washer |
| Basement Development | Finished |
| Basement Type | Full (finished) |
| Constructed Date | 1990 |
| Construction Style Attachment | Detached |
| Cooling Type | Heat Pump |
| Exterior Finish | Brick, Vinyl |
| Flooring Type | Hardwood, Laminate, Vinyl Plank |
| Foundation Type | Poured Concrete |
| Half Bath Total | 1 |
| Stories Total | 2 |
| Size Interior | 3,315 Ft2 |
| Total Finished Area | 3315 Sqft |
| Type | House |
| Utility Water | Municipal Water |
Parking
| Garage | |
| Attached Garage | |
| Interlocked | |
| Paved Yard |
Land
| Acreage | No |
| Land Amenities | Park, Playground, Public Transit, Shopping, Place Of Worship |
| Landscape Features | Landscaped |
| Sewer | Municipal Sewage System |
| Size Irregular | 0.1587 |
| Size Total | 0.1587 Ac |
| Size Total Text | 0.1587 Ac |
Rooms
| Level | Type | Length | Width | Dimensions |
|---|---|---|---|---|
| Second Level | Ensuite (# Pieces 2-6) | 13. X 9. /40 | ||
| Second Level | Bath (# Pieces 1-6) | 9. X 8. /48 | ||
| Second Level | Primary Bedroom | 21. X 12. /55 | ||
| Second Level | Bedroom | 16. X 12. /55 | ||
| Second Level | Bedroom | 12. X 12. /55 | ||
| Basement | Bath (# Pieces 1-6) | 7. X 6..3 /48 | ||
| Basement | Bedroom | 12..2 X 11. /48 | ||
| Basement | Recreational, Games Room | 16..8 X 11..7 /53 | ||
| Basement | Media | 13..7 X 12. /53 | ||
| Basement | Workshop | 16..7 X 12. /53 | ||
| Main Level | Bath (# Pieces 1-6) | 4..9 X 4..9 /48 | ||
| Main Level | Dining Nook | 13..3 X 10. /52 | ||
| Main Level | Eat In Kitchen | 23. X 13..1 /52 | ||
| Main Level | Family Room | 17. X 12..3 /52 | ||
| Main Level | Living Room | 17..2 X 16..7 /52 | ||
| Main Level | Mud Room | 9..9 X 7. /48 | ||
| Main Level | Foyer | 8. X 8. /55 |
Contact Us
Contact us for more information
Mark Lummis
(902) 455-8663
(902) 456-5478
www.realestatehalifax.ca/
https://www.facebook.com/mlummis
www.linkedin.com/in/realestatehalifax
3845 Joseph Howe Drive
Halifax, Nova Scotia B3L 4H9

