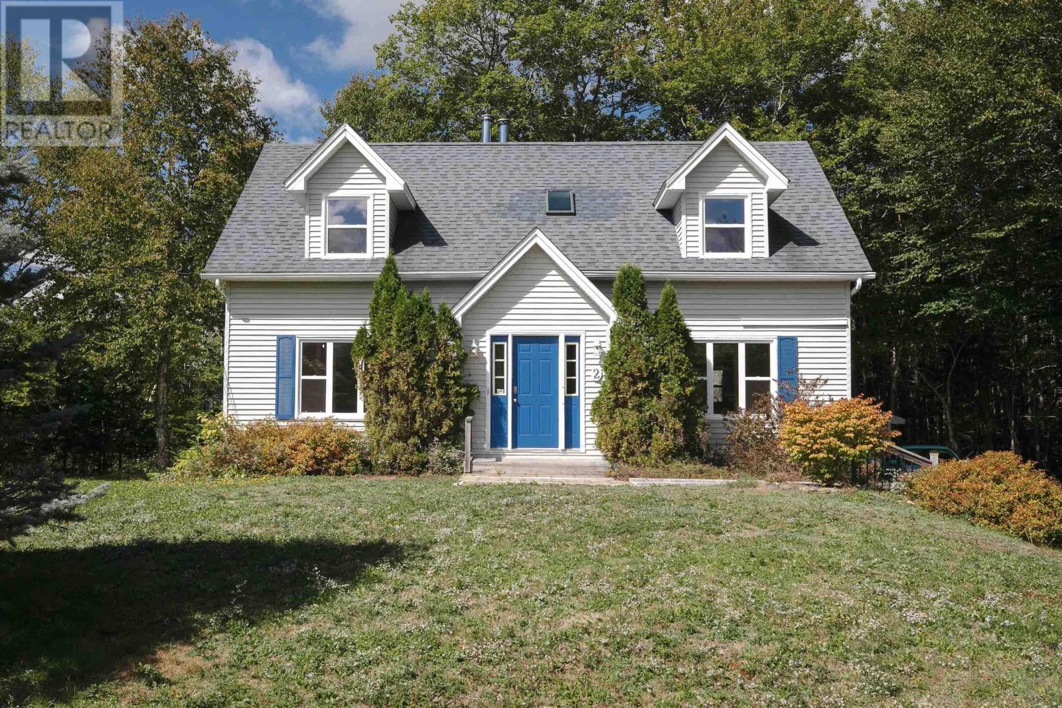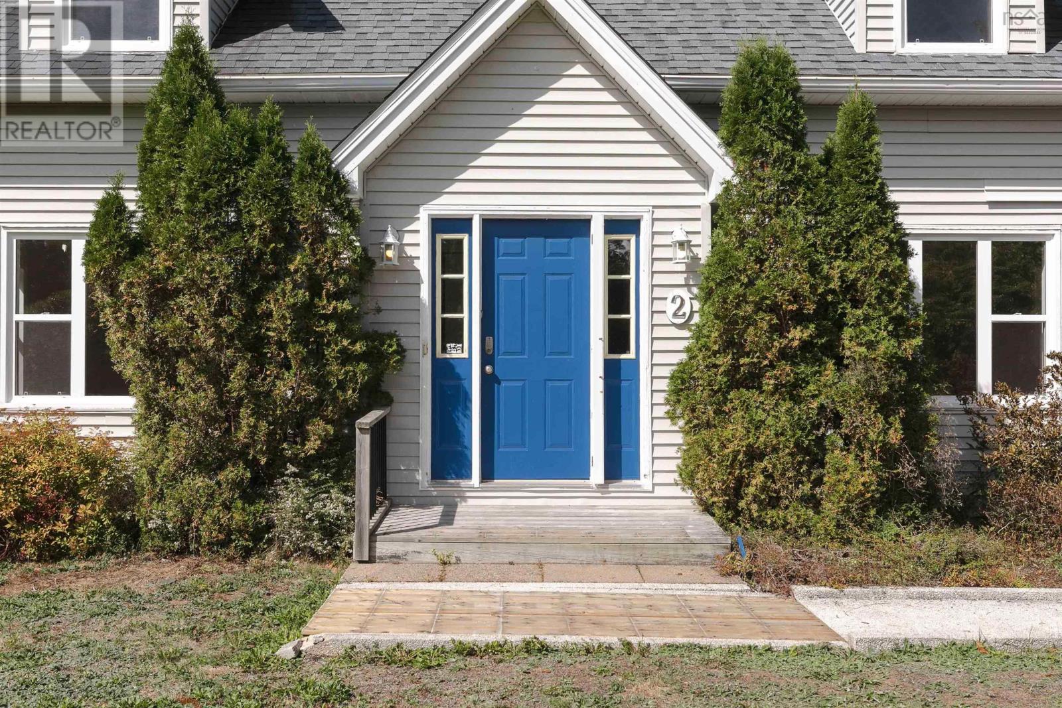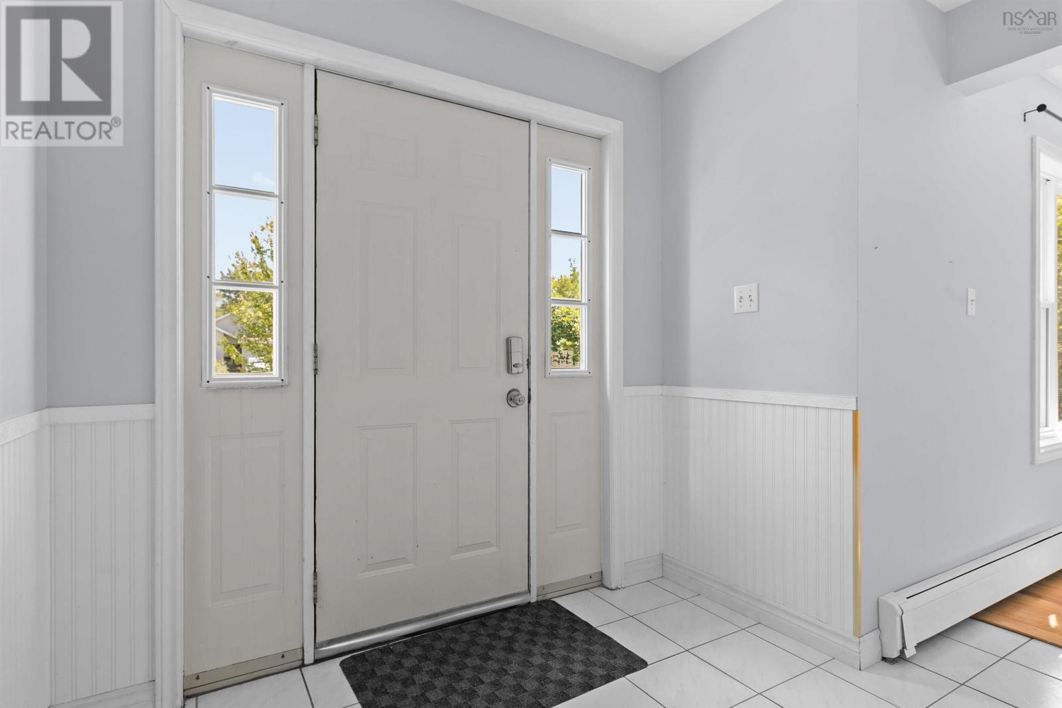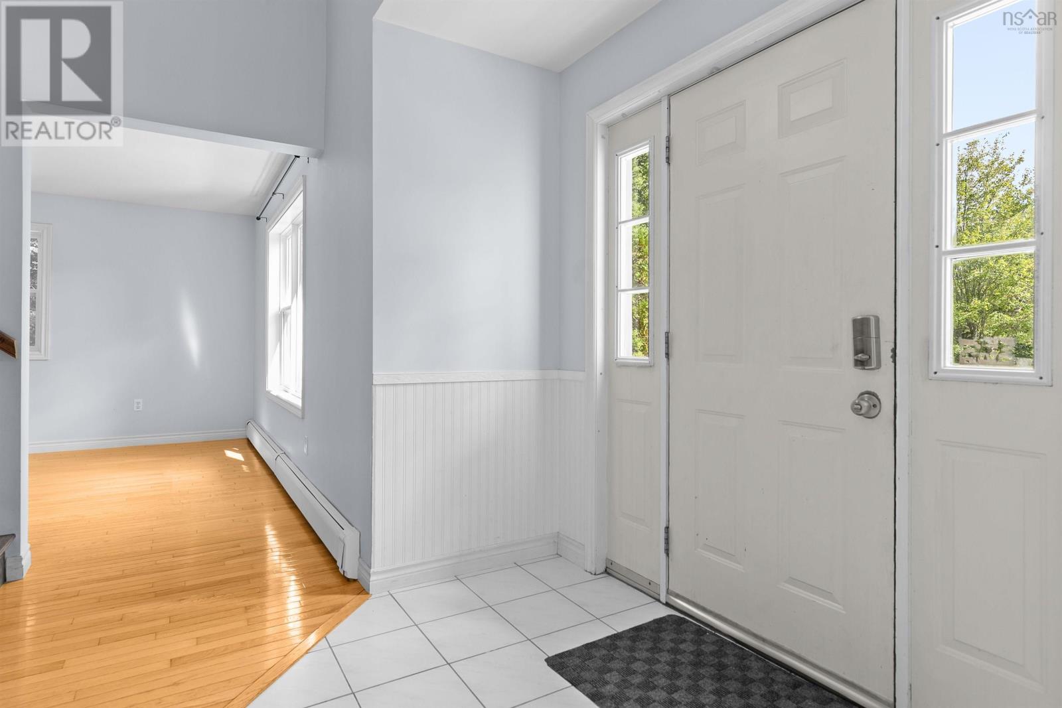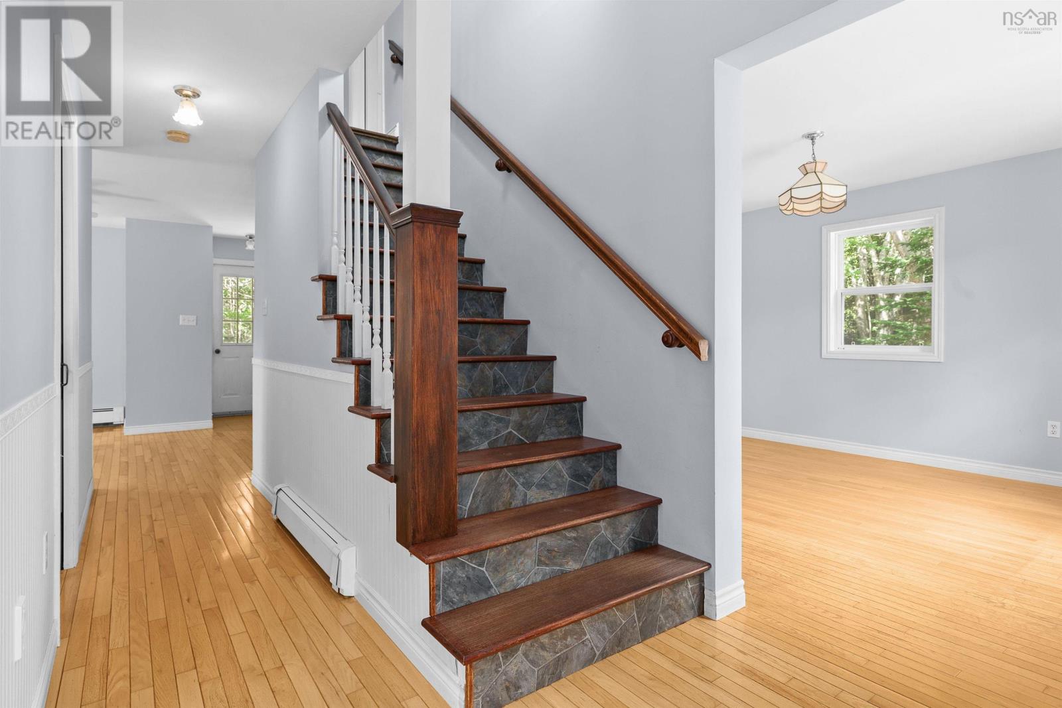2 Vrege Hammonds Plains, Nova Scotia B4B 1K2
$579,900
Big dreams begin at 2 Vrege Court. They say location is everything - and this property delivers. Tucked on a quiet corner lot in the heart of sought-after Kingswood, this classic Cape Cod-style home is just a minute's walk from Kingswood Elementary and offers something increasingly rare: an opportunity to plant roots in a neighbourhood known for its large, private, tree-lined lots and the convenience of city water. Truly the best of both worlds. The house itself? It needs work - no question. But what it offers in return is potential. With timeless Cape Cod charm, hardwood floors, and a wood-burning fireplace, this home has great bones and a warm soul. The main floor is filled with natural light and an easy, comfortable flow, leading to a quaint kitchen and dining area where patio doors open onto a deck overlooking your own private, forested backyard. Upstairs, you'll find three bedrooms, including a primary with ensuite, and a full bath, plus a charming loft-style nook just waiting to become your ideal home office or reading retreat. The basement is partially developed, giving you a head start on whatever your lifestyle calls for - whether that's a gym, playroom, or media room. Main level-laundry, ductless heating and cooling, and a long paved driveway round out the practical features. This is not a turnkey home - it's an excellent opportunity. A place for someone with vision, energy, and heart to create something truly special. If you've been waiting for a well-priced way in to Kingswood, this is it. Come build your best life at 2 Vrege Court. Book your private showing today. (id:45785)
Property Details
| MLS® Number | 202523634 |
| Property Type | Single Family |
| Neigbourhood | Kingswood |
| Community Name | Hammonds Plains |
| Amenities Near By | Park, Playground, Shopping |
| Features | Treed, Level |
Building
| Bathroom Total | 3 |
| Bedrooms Above Ground | 3 |
| Bedrooms Total | 3 |
| Appliances | Cooktop, Oven, Dishwasher, Dryer, Washer, Microwave, Refrigerator |
| Architectural Style | Cape Cod |
| Basement Development | Partially Finished |
| Basement Type | Full (partially Finished) |
| Constructed Date | 1993 |
| Construction Style Attachment | Detached |
| Cooling Type | Wall Unit, Heat Pump |
| Exterior Finish | Vinyl |
| Fireplace Present | Yes |
| Flooring Type | Carpeted, Hardwood, Laminate, Linoleum |
| Foundation Type | Poured Concrete |
| Half Bath Total | 1 |
| Stories Total | 2 |
| Size Interior | 2,190 Ft2 |
| Total Finished Area | 2190 Sqft |
| Type | House |
| Utility Water | Municipal Water |
Parking
| Paved Yard |
Land
| Acreage | Yes |
| Land Amenities | Park, Playground, Shopping |
| Sewer | Septic System |
| Size Irregular | 1.2958 |
| Size Total | 1.2958 Ac |
| Size Total Text | 1.2958 Ac |
Rooms
| Level | Type | Length | Width | Dimensions |
|---|---|---|---|---|
| Second Level | Primary Bedroom | 11.4 x 18.5 | ||
| Second Level | Ensuite (# Pieces 2-6) | 7.9 x 6.1 | ||
| Second Level | Bath (# Pieces 1-6) | 10.1 x 5.2 | ||
| Second Level | Bedroom | 14.11 x 12.3 | ||
| Second Level | Bedroom | 12.4 x 12.5 | ||
| Basement | Utility Room | 25.1 x 15.6 | ||
| Basement | Recreational, Games Room | 10.11 x 23.9 | ||
| Basement | Storage | 21.9 x 15.3 | ||
| Main Level | Foyer | 9.6 x 6.4 | ||
| Main Level | Living Room | 12.2 x 14.1 | ||
| Main Level | Family Room | 19.5 x 13.7 | ||
| Main Level | Kitchen | 11.2 x 12.5 | ||
| Main Level | Dining Room | 11.2 x 12.4 | ||
| Main Level | Laundry / Bath | 5.8 x 7.11 |
https://www.realtor.ca/real-estate/28879482/2-vrege-hammonds-plains-hammonds-plains
Contact Us
Contact us for more information

Sarah Schlender
www.parachuterealty.ca/
1994 Vernon Street
Halifax, Nova Scotia B3H 0B9

