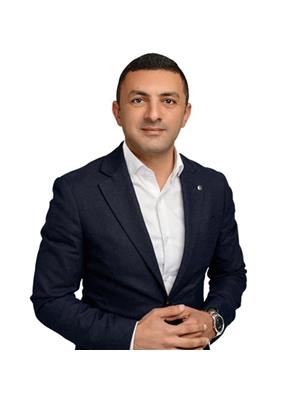20 Bradford Place Bedford, Nova Scotia B4B 0R6
$969,900
Tucked away on a quiet street in the sought-after Parks of West Bedford, this stylish and thoughtfully designed home offers the perfect blend of urban convenience and natural serenity. This custom-designed home was built with comfort and functionality in mind. Inside, you'll be welcomed by a spacious foyer leading into a bright and expansive great room perfect for entertaining. The kitchen is beautifully appointed and features a coffee station nook and walk-in pantry, while the convenient main-floor laundry room makes daily living a breeze. The serene primary suite boasts large windows, a generous walk-in closet, and a luxurious 5-piece ensuite with double sinks, a glass walk-in shower, and a soaker tub. A second bedroom on the main level offers flexibility as a guest room, office, or den. Downstairs, the walk-out lower level offers even more space to unwind or entertain, with a large rec room that leads to a private hot tub area. This level also includes two additional bedrooms, a full bath, a media/exercise room, and a utility/storage room. Whether you're hosting friends, working from home, or simply relaxing after a day outdoors, 20 Bradford Place is a place youll be proud to call home. Located just off Larry Uteck Boulevard, youll love being minutes from highway access, top-rated schools, grocery stores, pharmacies, restaurants, cafés, and professional services all while being steps from the lake where you can launch your kayak and enjoy a peaceful paddle. (id:45785)
Property Details
| MLS® Number | 202518780 |
| Property Type | Single Family |
| Neigbourhood | Waterberry Park |
| Community Name | Bedford |
| Amenities Near By | Park, Playground, Public Transit, Shopping, Place Of Worship |
| Community Features | Recreational Facilities, School Bus |
Building
| Bathroom Total | 4 |
| Bedrooms Above Ground | 2 |
| Bedrooms Below Ground | 2 |
| Bedrooms Total | 4 |
| Appliances | Stove, Dishwasher, Dryer, Washer, Refrigerator, Hot Tub |
| Architectural Style | Bungalow |
| Basement Development | Finished |
| Basement Features | Walk Out |
| Basement Type | Full (finished) |
| Constructed Date | 2020 |
| Construction Style Attachment | Detached |
| Cooling Type | Heat Pump |
| Exterior Finish | Brick, Vinyl, Wood Siding |
| Fireplace Present | Yes |
| Flooring Type | Ceramic Tile, Hardwood, Laminate |
| Foundation Type | Poured Concrete |
| Half Bath Total | 1 |
| Stories Total | 1 |
| Size Interior | 3,150 Ft2 |
| Total Finished Area | 3150 Sqft |
| Type | House |
| Utility Water | Municipal Water |
Parking
| Garage |
Land
| Acreage | No |
| Land Amenities | Park, Playground, Public Transit, Shopping, Place Of Worship |
| Landscape Features | Landscaped |
| Sewer | Municipal Sewage System |
| Size Irregular | 0.2075 |
| Size Total | 0.2075 Ac |
| Size Total Text | 0.2075 Ac |
Rooms
| Level | Type | Length | Width | Dimensions |
|---|---|---|---|---|
| Lower Level | Recreational, Games Room | 23.2x24 | ||
| Lower Level | Bedroom | 13x15 | ||
| Lower Level | Bedroom | 13x15 | ||
| Lower Level | Bath (# Pieces 1-6) | 5x9.4 | ||
| Lower Level | Storage | 18.2x15.11 | ||
| Lower Level | Storage | 4.4x8.5 | ||
| Main Level | Living Room | 13.6x21.9 | ||
| Main Level | Kitchen | 10.5x12.2 | ||
| Main Level | Dining Nook | 10.5x8.3 | ||
| Main Level | Bath (# Pieces 1-6) | 3x8.2 | ||
| Main Level | Laundry / Bath | 11.8x9.11 | ||
| Main Level | Primary Bedroom | 13.10x14.8 | ||
| Main Level | Ensuite (# Pieces 2-6) | 6x9 | ||
| Main Level | Bedroom | 16.2x16.10 | ||
| Main Level | Bath (# Pieces 1-6) | 4.11x8.2 |
https://www.realtor.ca/real-estate/28655250/20-bradford-place-bedford-bedford
Contact Us
Contact us for more information

Joe Zhang
https://www.facebook.com/haoye.zhang.1
397 Bedford Hwy
Halifax, Nova Scotia B3M 2L3

Yasser Khalaf
(902) 444-7483
www.remaxnova.com/
397 Bedford Hwy
Halifax, Nova Scotia B3M 2L3


















































