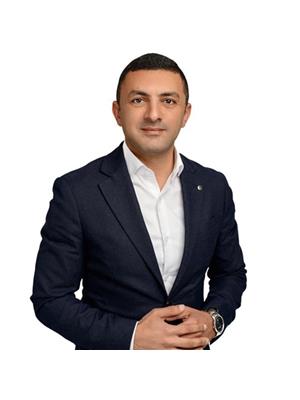20 Edwin Ford Court Bedford, Nova Scotia B4A 4B6
$679,000
Welcome to 20 Edwin Ford Court A Hidden Gem in Bedfords Paper Mill Lake Community. Tucked away at the end of a peaceful cul-de-sac, this charming 3-bedroom home with a den offers comfort, space, and privacy in one of Bedfords most beloved neighbourhoods. With 2.5 bathrooms, a walkout basement, and a greenbelt backyard, its a home designed for both relaxation and everyday living. Inside, youll find a smart and functional layout thoughtfully planned to create cozy, defined spaces for family life. The updated kitchen is ready for your favourite recipes, and the large family rec room is perfect for game nights, movies, or weekend fun. The basement den, with its smaller windows, makes a great home office, hobby space, or guest nook. Comfort is covered all year with a ducted heat pump installed in 2020, offering efficient heating and cooling. And when you step outside, the private backyard backing onto a greenbelt invites you to unwind and connect with nature no neighbours behind, just trees and tranquility. Living in Paper Mill Lake means enjoying the best of Bedford: a close-knit community, top-rated schools, lakeside trails, parks, and the lake itself perfect for paddling, swimming, and family picnics. All this, just minutes to shops, restaurants, and every amenity your family needs. (id:45785)
Property Details
| MLS® Number | 202514573 |
| Property Type | Single Family |
| Neigbourhood | Paper Mill Lake |
| Community Name | Bedford |
| Amenities Near By | Public Transit, Shopping, Place Of Worship |
| Structure | Shed |
Building
| Bathroom Total | 3 |
| Bedrooms Above Ground | 3 |
| Bedrooms Total | 3 |
| Appliances | Stove, Dishwasher, Dryer, Washer, Refrigerator, Central Vacuum |
| Basement Development | Finished |
| Basement Features | Walk Out |
| Basement Type | Full (finished) |
| Constructed Date | 1996 |
| Construction Style Attachment | Detached |
| Cooling Type | Heat Pump |
| Exterior Finish | Vinyl |
| Flooring Type | Carpeted, Hardwood, Laminate, Tile |
| Foundation Type | Poured Concrete |
| Half Bath Total | 1 |
| Stories Total | 2 |
| Size Interior | 2,420 Ft2 |
| Total Finished Area | 2420 Sqft |
| Type | House |
| Utility Water | Municipal Water |
Land
| Acreage | No |
| Land Amenities | Public Transit, Shopping, Place Of Worship |
| Landscape Features | Landscaped |
| Sewer | Municipal Sewage System |
| Size Irregular | 0.1129 |
| Size Total | 0.1129 Ac |
| Size Total Text | 0.1129 Ac |
Rooms
| Level | Type | Length | Width | Dimensions |
|---|---|---|---|---|
| Second Level | Primary Bedroom | 15.5x13 | ||
| Second Level | Bath (# Pieces 1-6) | 7.9x14 | ||
| Second Level | Bedroom | 11.10x10.5 | ||
| Second Level | Bedroom | 15.5x10 | ||
| Second Level | Recreational, Games Room | 22.7x14 | ||
| Second Level | Den | 11x13 | ||
| Lower Level | Bath (# Pieces 1-6) | 7x17 | ||
| Main Level | Living Room | 12x16.4 | ||
| Main Level | Dining Nook | 10.7x10.4 | ||
| Main Level | Kitchen | 11.10x16.9 | ||
| Main Level | Bath (# Pieces 1-6) | 4x4 |
https://www.realtor.ca/real-estate/28465062/20-edwin-ford-court-bedford-bedford
Contact Us
Contact us for more information

Yasser Khalaf
(902) 444-7483
www.remaxnova.com/
397 Bedford Hwy
Halifax, Nova Scotia B3M 2L3





















































