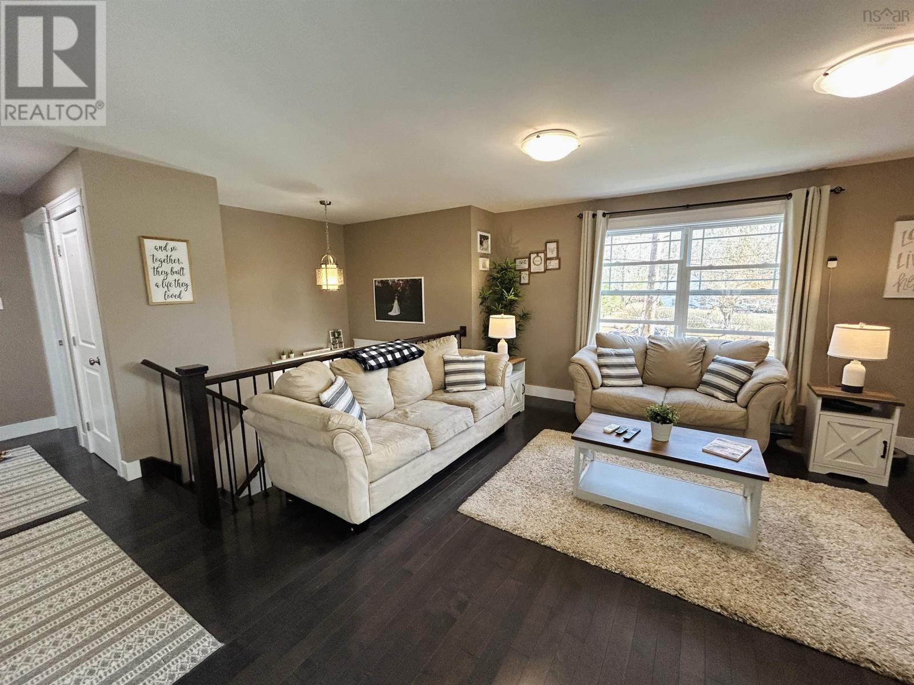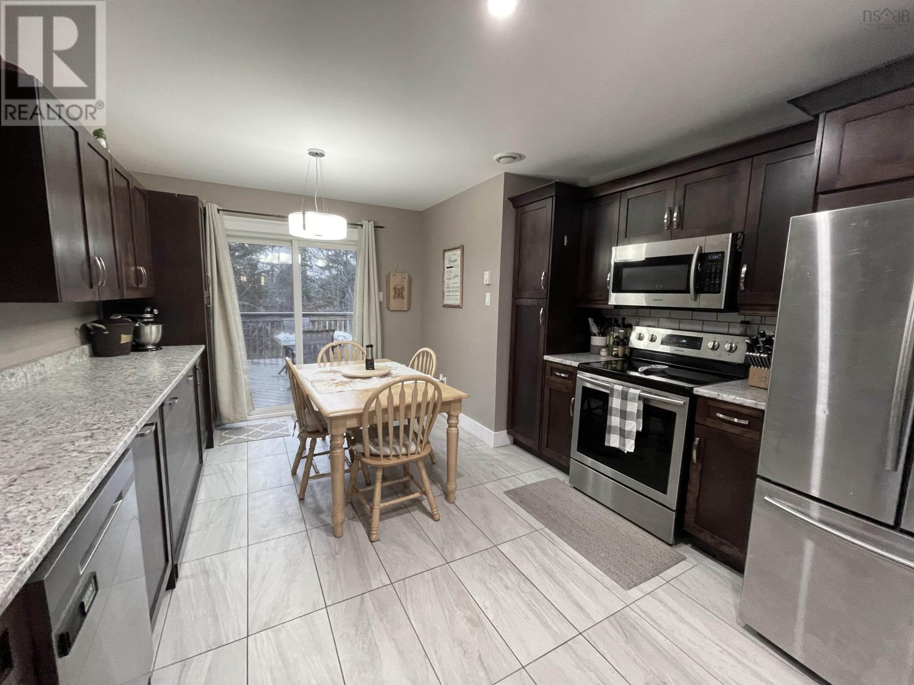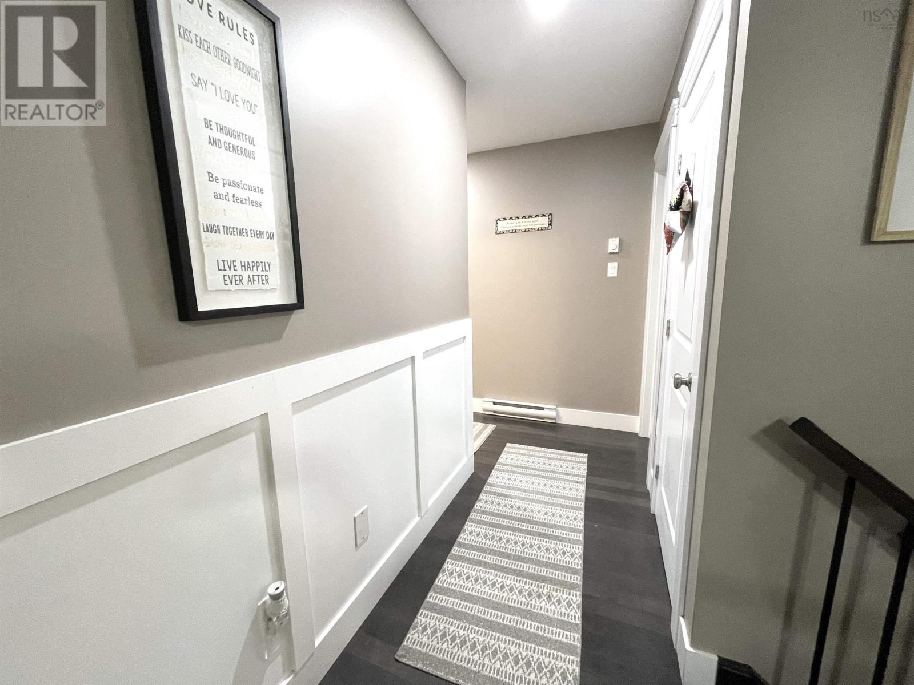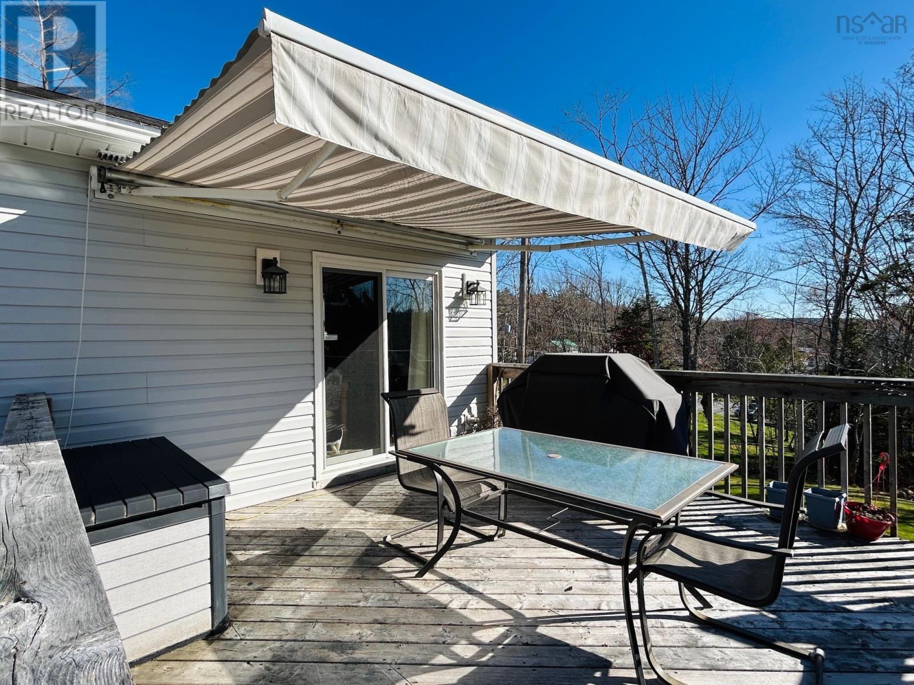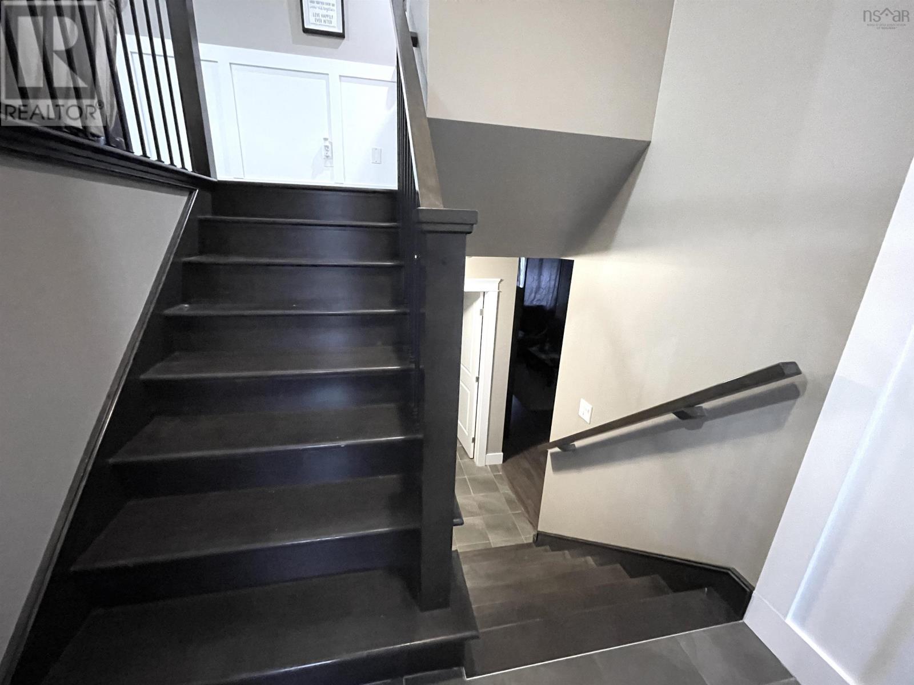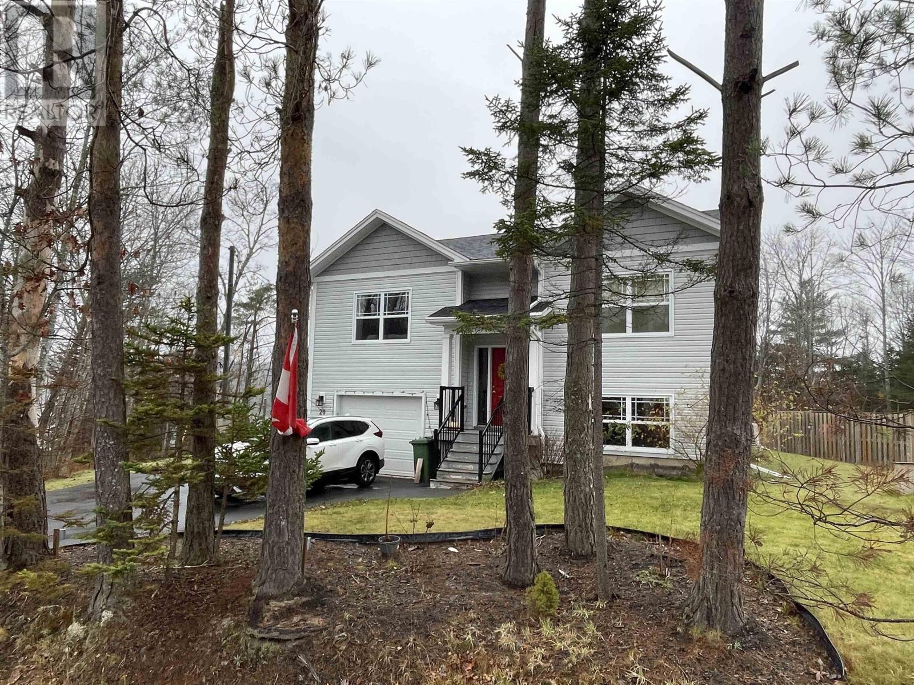20 Holland Road Fletchers Lake, Nova Scotia B2T 1J3
$579,900
Beautifully appointed four-bedroom split entry on spacious, treed lot, with two outdoor sheds, pool pad, pool, and accessories in Fletchers Lake Bright, open-concept split entry with detailed finishings, large deck with retractable awning overlooking spacious lot surrounded by trees. This home features three bedrooms on the main level, two full baths, and a stunning eat-in kitchen with all appliances included. Downstairs, relax in the spacious rec room. The lower level also has a full bedroom, laundry, bath, office/den area, and rec room. Neutral colours throughout with modern finishes. As an added feature, the attic is partially finished as an additional storage area. This property comes with two sheds, a pool pad, a pool and accessories, and a large deck overlooking mature trees. There is also a two-tiered deck, a second driveway, and a partially fenced yard. Close to shopping and schools, parks, lakes, golf club and airport, it is the perfect family-friendly home. (id:45785)
Property Details
| MLS® Number | 202509480 |
| Property Type | Single Family |
| Community Name | Fletchers Lake |
| Structure | Shed |
Building
| Bathroom Total | 3 |
| Bedrooms Above Ground | 3 |
| Bedrooms Below Ground | 1 |
| Bedrooms Total | 4 |
| Appliances | Stove, Dryer, Washer, Microwave Range Hood Combo, Refrigerator |
| Basement Type | Full |
| Construction Style Attachment | Detached |
| Cooling Type | Heat Pump |
| Exterior Finish | Vinyl |
| Flooring Type | Ceramic Tile, Hardwood, Laminate |
| Foundation Type | Poured Concrete |
| Half Bath Total | 1 |
| Stories Total | 1 |
| Size Interior | 1,710 Ft2 |
| Total Finished Area | 1710 Sqft |
| Type | House |
| Utility Water | Drilled Well |
Parking
| Garage | |
| Attached Garage |
Land
| Acreage | No |
| Landscape Features | Landscaped |
| Sewer | Septic System |
| Size Irregular | 0.3448 |
| Size Total | 0.3448 Ac |
| Size Total Text | 0.3448 Ac |
Rooms
| Level | Type | Length | Width | Dimensions |
|---|---|---|---|---|
| Lower Level | Recreational, Games Room | 16 x 20 | ||
| Lower Level | Bedroom | 10 x 16 | ||
| Main Level | Living Room | 15.6 x 12.7 | ||
| Main Level | Dining Room | combo | ||
| Main Level | Kitchen | 20 x 10.3 | ||
| Main Level | Primary Bedroom | 13.2 x 12.8 | ||
| Main Level | Bedroom | 10.7 x 10.9 | ||
| Main Level | Bedroom | 10.4 x 8 |
https://www.realtor.ca/real-estate/28243006/20-holland-road-fletchers-lake-fletchers-lake
Contact Us
Contact us for more information

Michael Doyle
(902) 446-3255
(902) 446-3113
www.aslowas2995.com/
238a Brownlow Ave Suite 102
Dartmouth, Nova Scotia B3B 2B4








