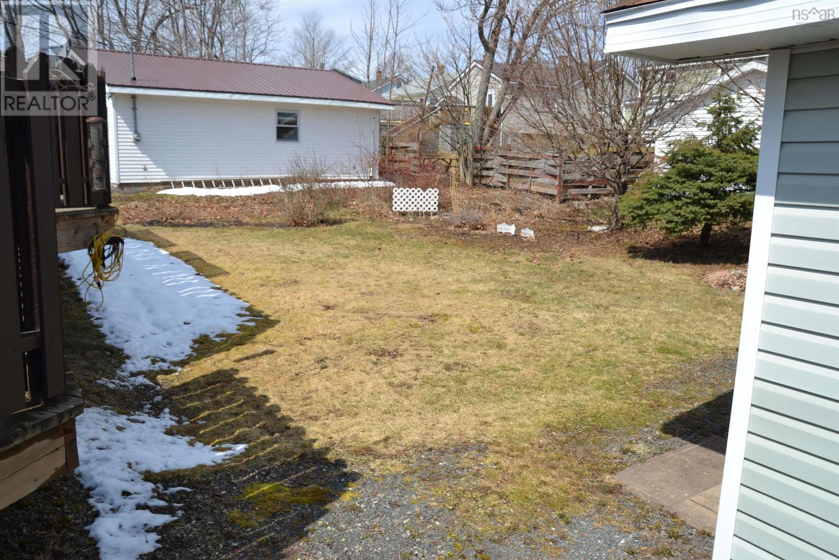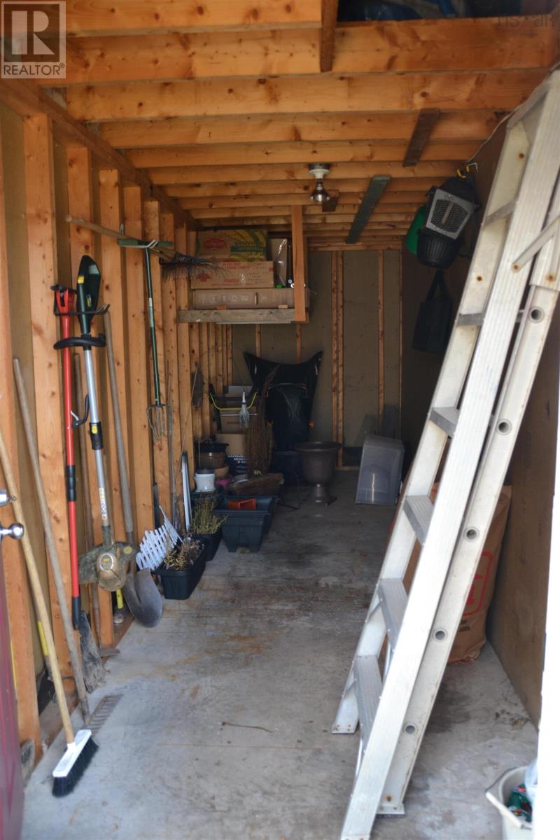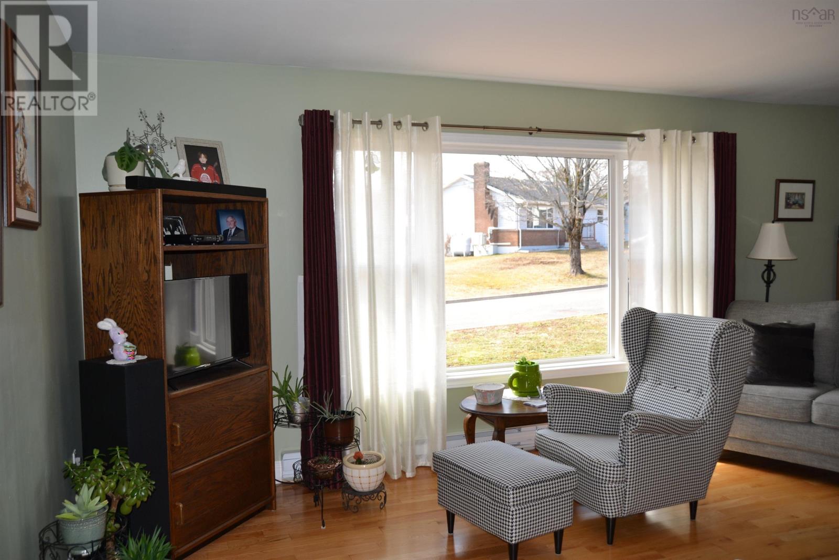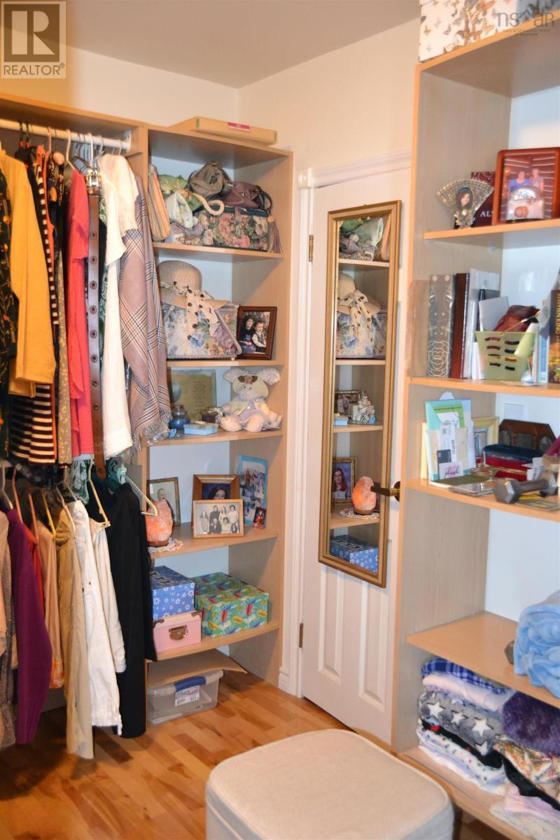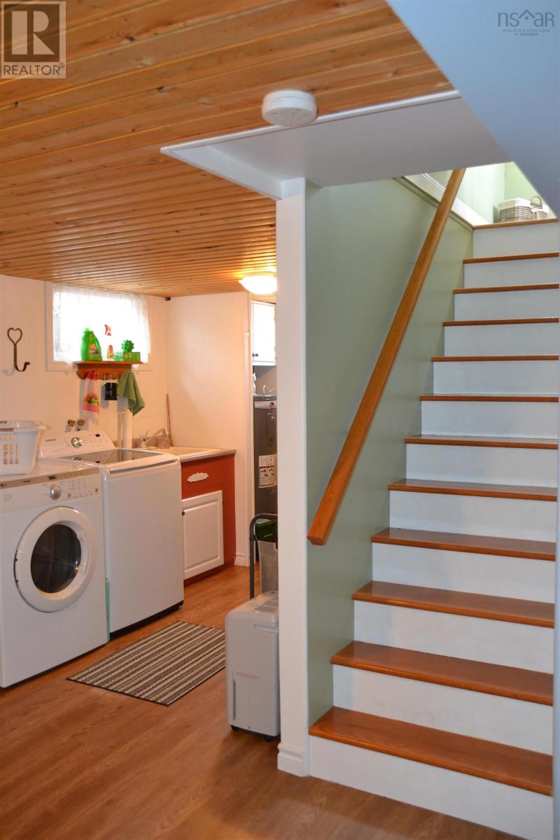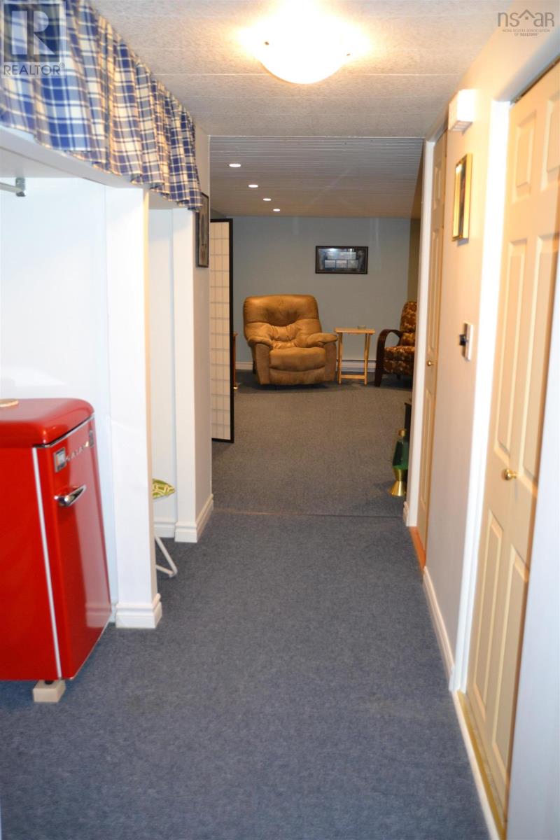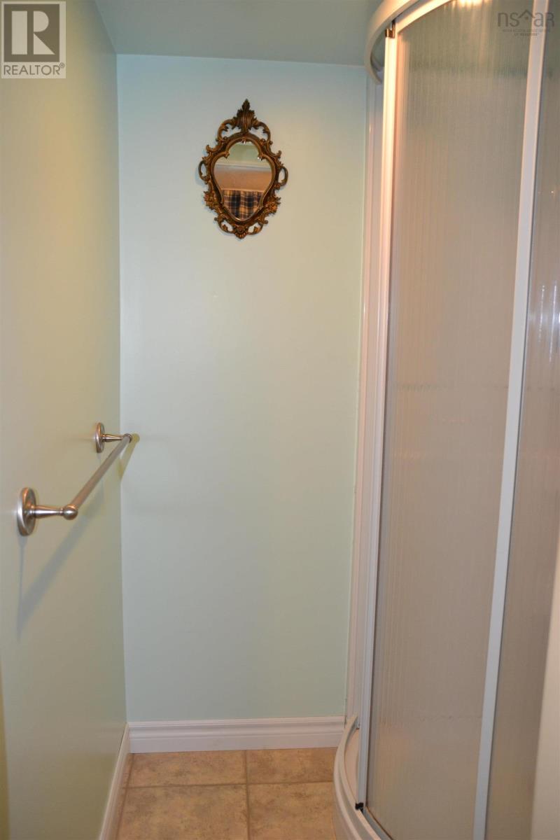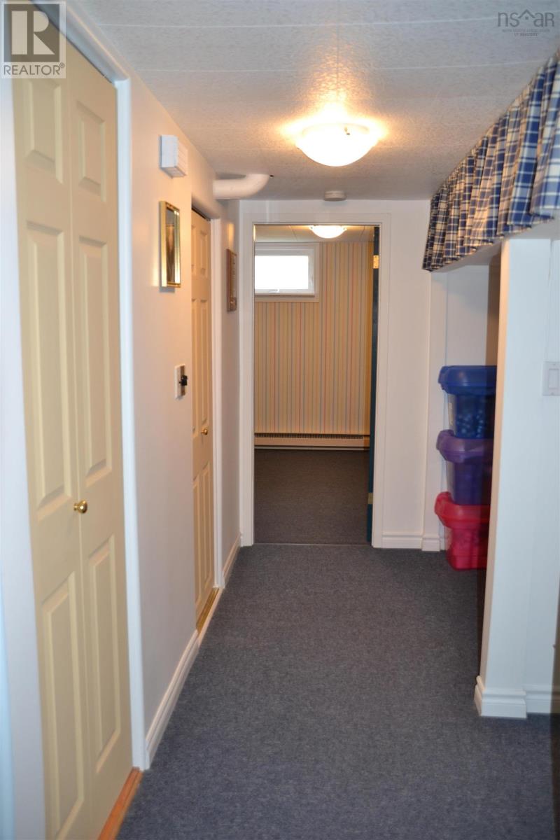20 Kensington Avenue Stellarton, Nova Scotia B0K 1S0
$324,900
Nestled in a desirable location in Stellarton, this beautiful bungalow with a newer roof is a rare gem. The property boasts three bedrooms, two full bathrooms, and a bonus recreation room. This home has hardwood floors in excellent condition, newer heat-pump, spacious rooms that are featured throughout, with a fully finished basement that offers endless possibilities. Man Cave? The 20x20 workshop that also has a new roof, provides additional space with one side that is wired, heated, and insulated. A spacious, paved driveway completes this exceptional property. With its prime location and ample amenities, this home is a must-see. (id:45785)
Property Details
| MLS® Number | 202507636 |
| Property Type | Single Family |
| Community Name | Stellarton |
| Amenities Near By | Park, Playground, Public Transit, Shopping, Place Of Worship |
| Community Features | Recreational Facilities, School Bus |
| Features | Level |
Building
| Bathroom Total | 2 |
| Bedrooms Above Ground | 2 |
| Bedrooms Below Ground | 1 |
| Bedrooms Total | 3 |
| Appliances | Range, Stove, Dishwasher, Dryer, Washer, Refrigerator |
| Architectural Style | Bungalow |
| Basement Development | Finished |
| Basement Type | Full (finished) |
| Constructed Date | 1960 |
| Construction Style Attachment | Detached |
| Cooling Type | Heat Pump |
| Exterior Finish | Aluminum Siding, Vinyl |
| Flooring Type | Carpeted, Ceramic Tile, Hardwood, Laminate |
| Foundation Type | Poured Concrete |
| Stories Total | 1 |
| Size Interior | 2,016 Ft2 |
| Total Finished Area | 2016 Sqft |
| Type | House |
| Utility Water | Municipal Water |
Parking
| Garage | |
| Detached Garage |
Land
| Acreage | No |
| Land Amenities | Park, Playground, Public Transit, Shopping, Place Of Worship |
| Landscape Features | Landscaped |
| Sewer | Municipal Sewage System |
| Size Irregular | 0.1837 |
| Size Total | 0.1837 Ac |
| Size Total Text | 0.1837 Ac |
Rooms
| Level | Type | Length | Width | Dimensions |
|---|---|---|---|---|
| Basement | Bedroom | 18x10.5 | ||
| Basement | Recreational, Games Room | 19x11 | ||
| Basement | Den | 9x9.5 | ||
| Basement | Laundry Room | 11x20 | ||
| Main Level | Kitchen | 8x11 | ||
| Main Level | Dining Room | 8.5x12 | ||
| Main Level | Living Room | 20x11 | ||
| Main Level | Primary Bedroom | 10x12 | ||
| Main Level | Other | walk in closet 8x10 | ||
| Main Level | Bedroom | 9x10.5 | ||
| Main Level | Bath (# Pieces 1-6) | 7x5 |
https://www.realtor.ca/real-estate/28157021/20-kensington-avenue-stellarton-stellarton
Contact Us
Contact us for more information
Tabatha Lane
9 Marie Street, Suite A
New Glasgow, Nova Scotia B2H 5H4





