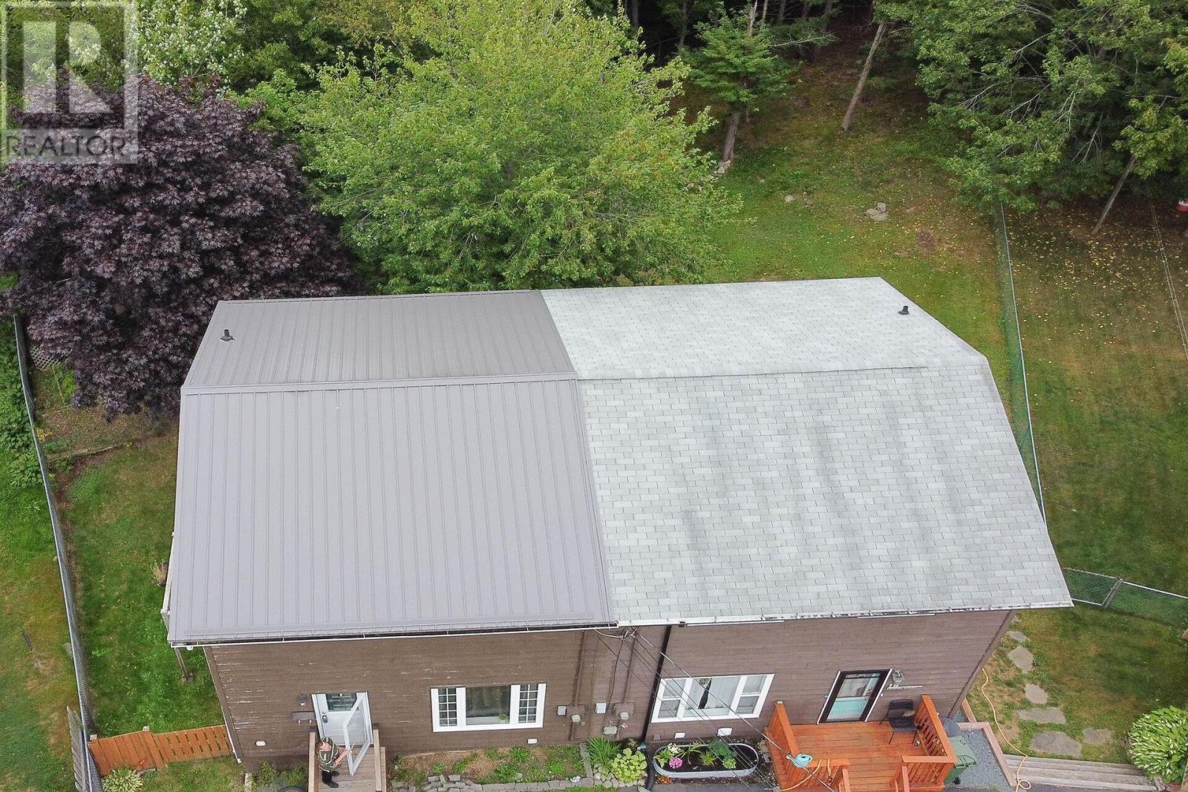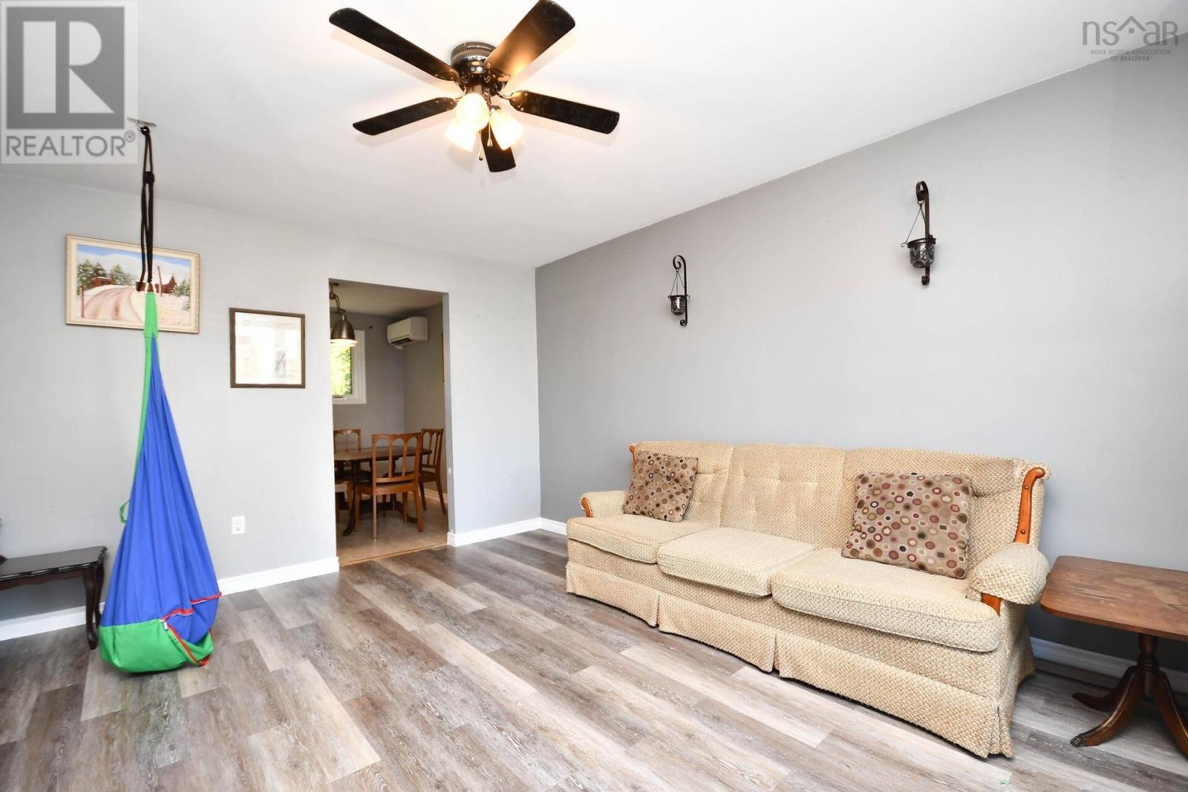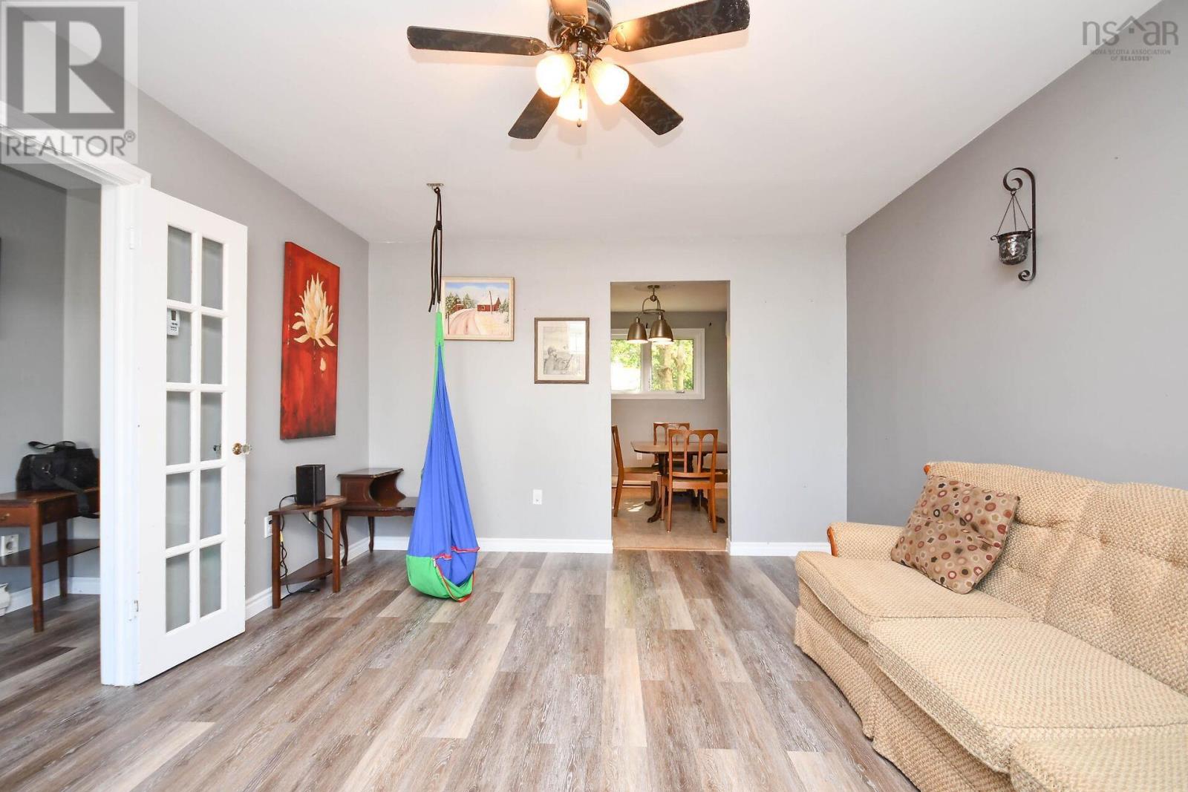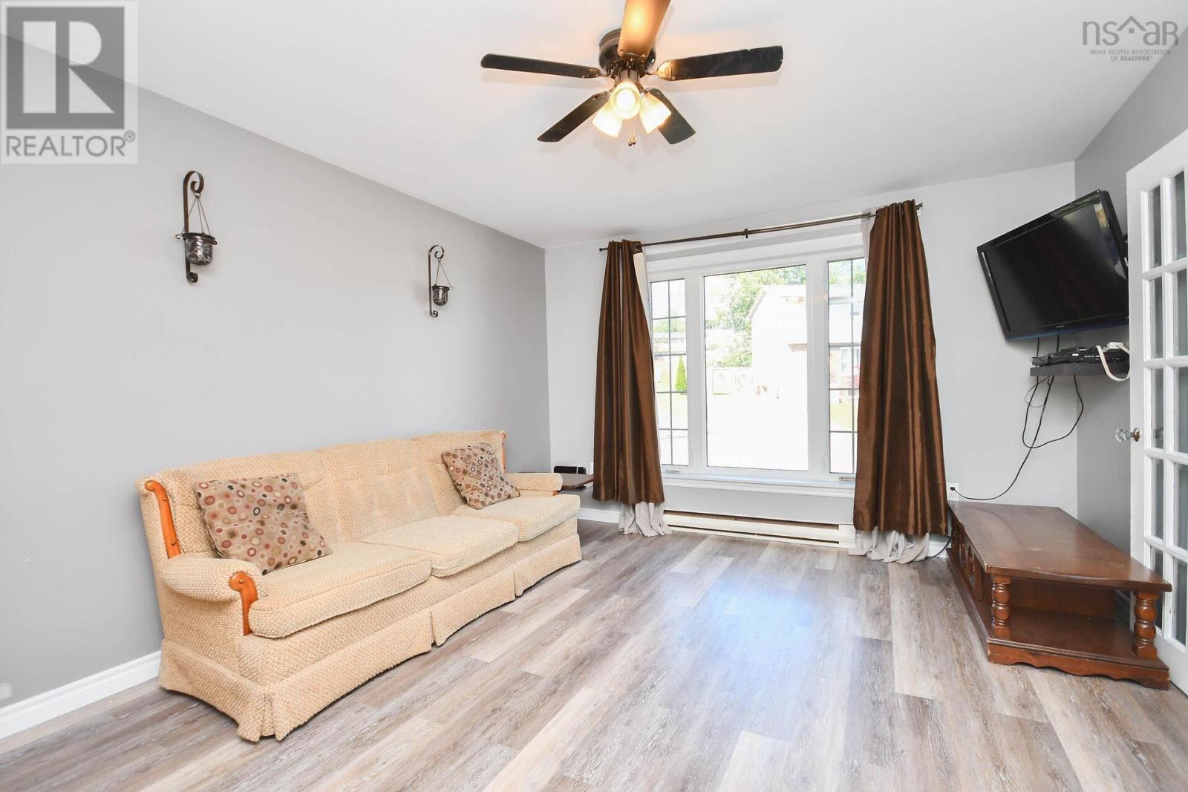20 Londra Court Dartmouth, Nova Scotia B2W 5A5
$420,000
This 3 bedroom, 3 bathroom (1 full, 2 half) 2 storey semi on a cul de sac in a highly desirable location features a main level with a spacious living room, an eat in kitchen with a heat pump, and a powder room. Upstairs you have a large master bedroom, 2 other bedrooms, and a full bathroom. The downstairs features a rec room with a pellet stove and a heat pump, a powder room, a large laundry/storage room, and there is also a basement walkout. The pellet stove can help keep you warm on those cold winter nights, and the heat pumps provide you a heat source for winter and also cool a/c for the hot summer days. There is a large back yard that has 2 sheds (an 8x8 baby barn & a 12x12 larger shed). Located in an area with walking trails and close to lakes and sports facilities. In a sought after school district & close to all amenities, this is a great neighbourhood for getting out an enjoying what the community has to offer! Metal roof (2021). Fridge, stove, washer, dryer, and freezer included in the sale! (id:45785)
Property Details
| MLS® Number | 202520887 |
| Property Type | Single Family |
| Neigbourhood | Wildwood Lake |
| Community Name | Dartmouth |
| Structure | Shed |
Building
| Bathroom Total | 3 |
| Bedrooms Above Ground | 3 |
| Bedrooms Total | 3 |
| Appliances | Stove, Dryer, Washer, Freezer - Chest, Refrigerator |
| Constructed Date | 1983 |
| Construction Style Attachment | Semi-detached |
| Cooling Type | Heat Pump |
| Exterior Finish | Vinyl, Wood Siding |
| Flooring Type | Carpeted, Laminate, Linoleum, Vinyl |
| Foundation Type | Poured Concrete |
| Half Bath Total | 2 |
| Stories Total | 2 |
| Size Interior | 1,544 Ft2 |
| Total Finished Area | 1544 Sqft |
| Type | House |
| Utility Water | Municipal Water |
Parking
| Paved Yard |
Land
| Acreage | No |
| Sewer | Municipal Sewage System |
| Size Irregular | 0.1129 |
| Size Total | 0.1129 Ac |
| Size Total Text | 0.1129 Ac |
Rooms
| Level | Type | Length | Width | Dimensions |
|---|---|---|---|---|
| Second Level | Primary Bedroom | 13x9.11/35 | ||
| Second Level | Bedroom | 11.1x10.3/35 | ||
| Second Level | Bedroom | 11.10x6.3-Jog | ||
| Second Level | Bath (# Pieces 1-6) | 10.2x4.10/35 | ||
| Basement | Bath (# Pieces 1-6) | 7.1x2.5/33 | ||
| Basement | Recreational, Games Room | 12.3x16.1/30 | ||
| Basement | Utility Room | 13.1x12/30 | ||
| Main Level | Kitchen | 20x10.3-J/35 | ||
| Main Level | Living Room | 15.4x12.1/35 | ||
| Main Level | Bath (# Pieces 1-6) | 4.1x4.1/35 |
https://www.realtor.ca/real-estate/28745154/20-londra-court-dartmouth-dartmouth
Contact Us
Contact us for more information

Allan Thomas
www.allanthomas.ca/
3845 Joseph Howe Drive
Halifax, Nova Scotia B3L 4H9


















































