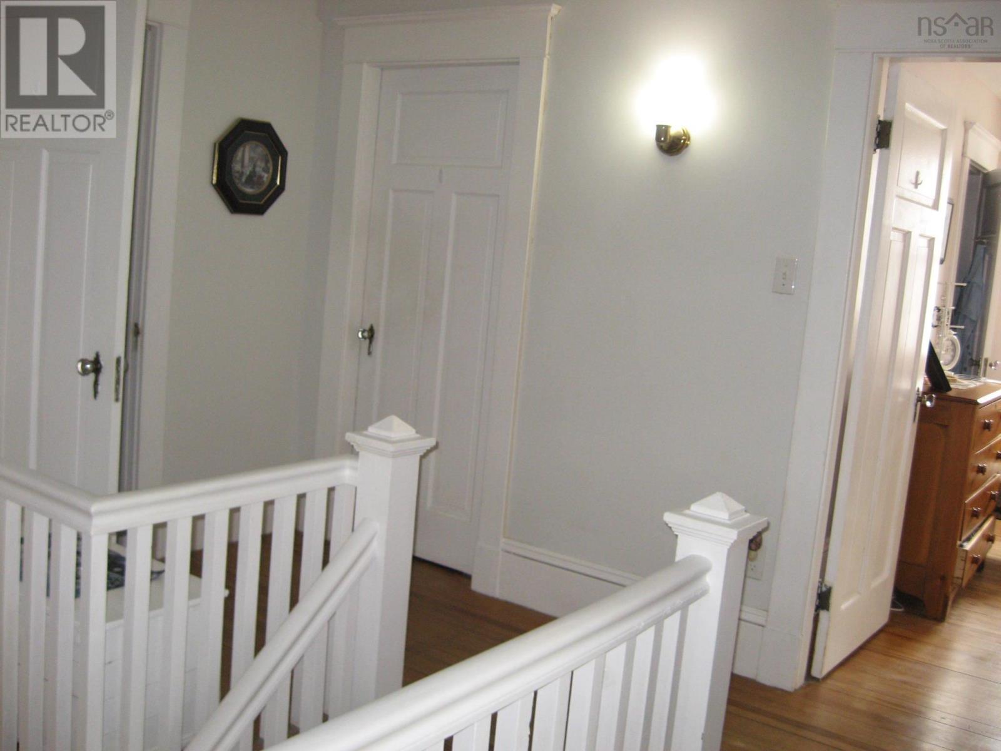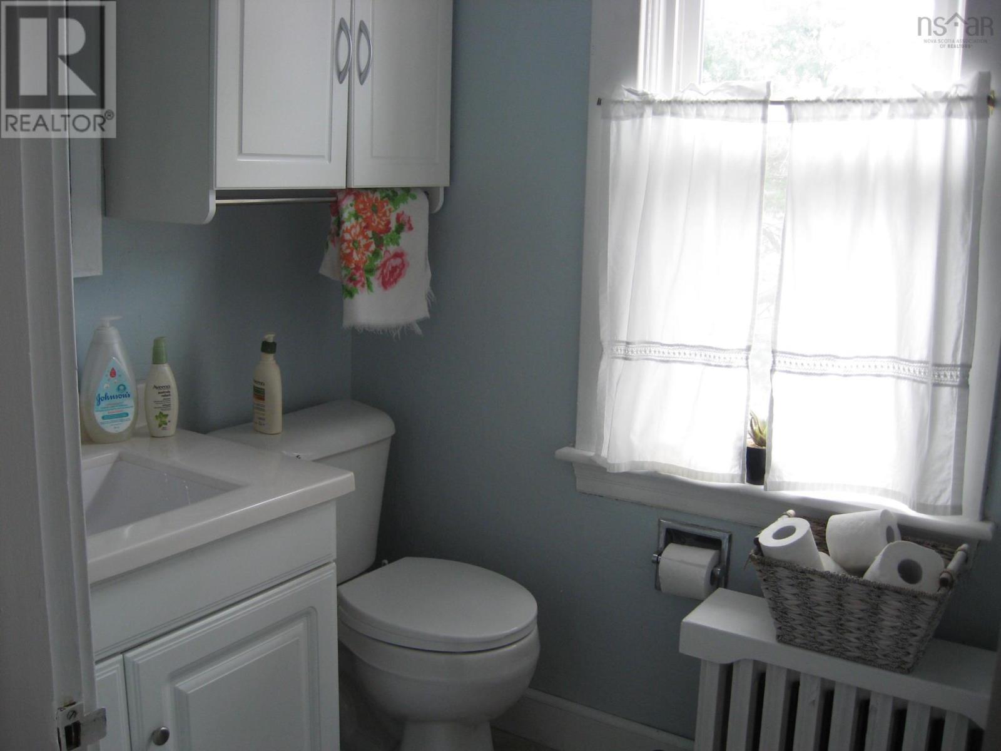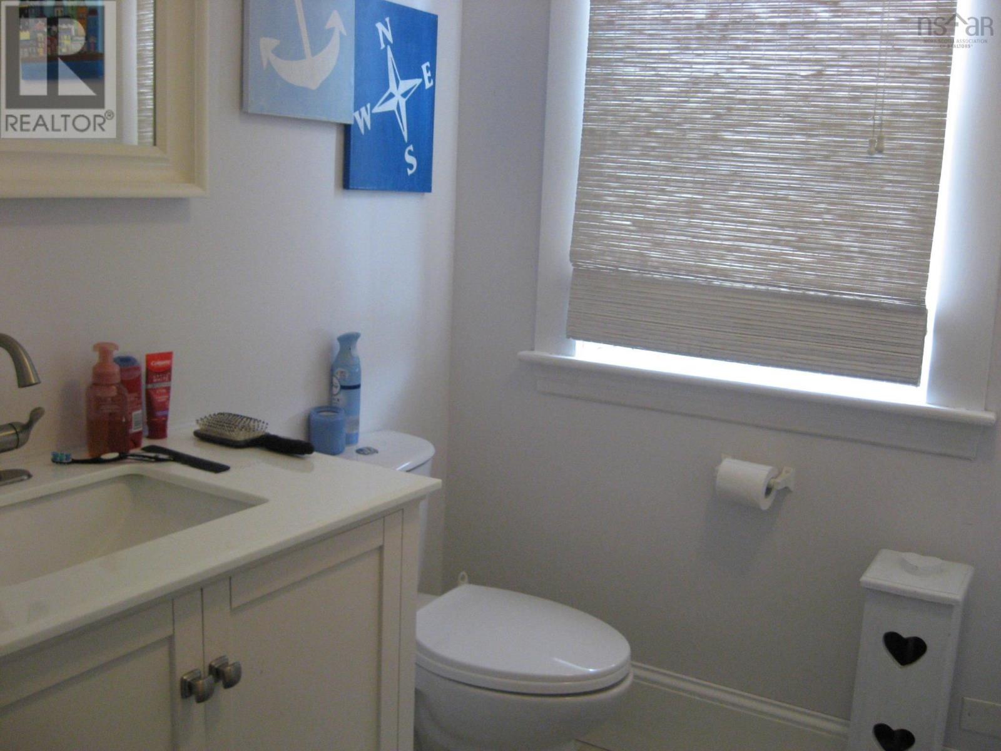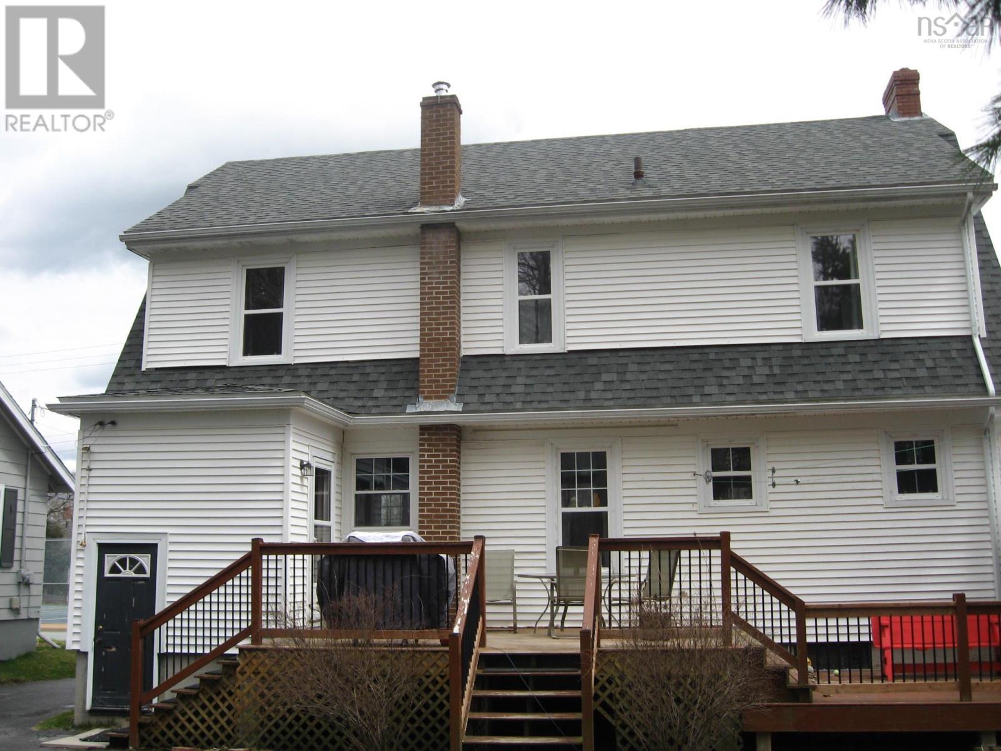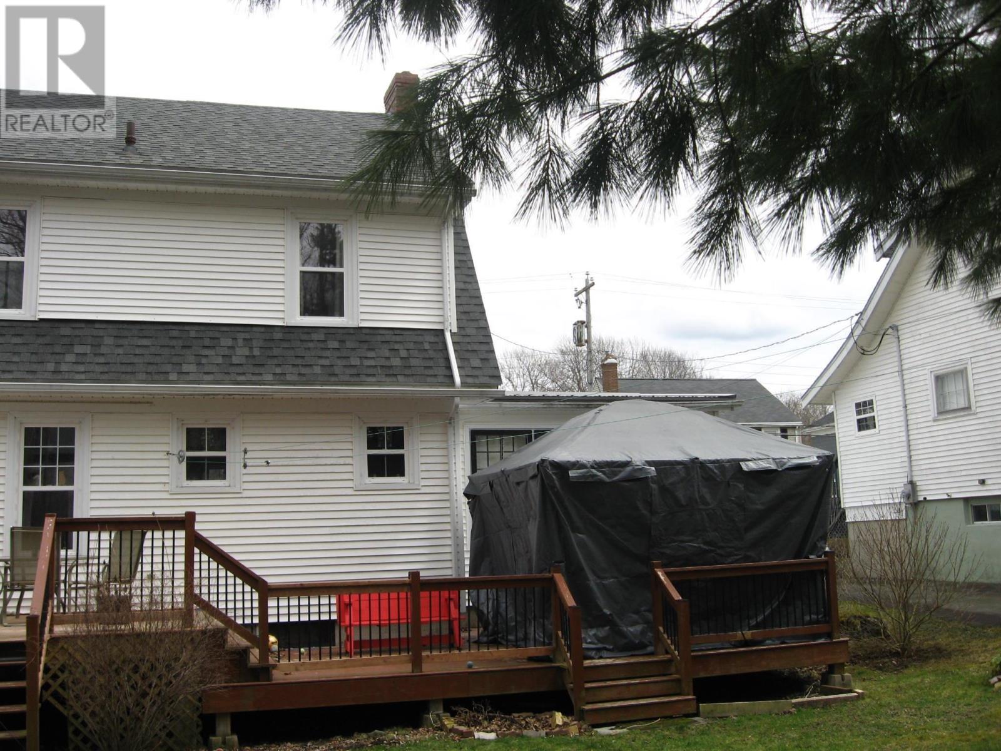20 Park Street Liverpool, Nova Scotia B0T 1K0
4 Bedroom
3 Bathroom
2,234 ft2
Fireplace
Partially Landscaped
$379,900
Great location, just a few minutes walk to Main Street Liverpool, this 4 bedroom 3 bath home is in great condition. The roof on the house has been reshingled within the last 3 years and the 2 car garage roof has been just redone. The home has lots of original hardwood floors, with a wood insert fireplace in the living room and electric fireplace in the den, the kitchen has had some upgrades and lots of new windows have been installed in the house. Also the home has a large 2 level deck on the back for entertaining. (id:45785)
Property Details
| MLS® Number | 202508055 |
| Property Type | Single Family |
| Community Name | Liverpool |
| Amenities Near By | Golf Course, Park, Playground, Shopping, Place Of Worship, Beach |
| Community Features | Recreational Facilities |
| Features | Level |
Building
| Bathroom Total | 3 |
| Bedrooms Above Ground | 4 |
| Bedrooms Total | 4 |
| Basement Development | Unfinished |
| Basement Type | Full (unfinished) |
| Constructed Date | 1945 |
| Construction Style Attachment | Detached |
| Exterior Finish | Vinyl |
| Fireplace Present | Yes |
| Flooring Type | Hardwood, Laminate, Vinyl |
| Foundation Type | Poured Concrete |
| Half Bath Total | 1 |
| Stories Total | 2 |
| Size Interior | 2,234 Ft2 |
| Total Finished Area | 2234 Sqft |
| Type | House |
| Utility Water | Municipal Water |
Parking
| Garage | |
| Detached Garage | |
| Shared |
Land
| Acreage | No |
| Land Amenities | Golf Course, Park, Playground, Shopping, Place Of Worship, Beach |
| Landscape Features | Partially Landscaped |
| Sewer | Municipal Sewage System |
| Size Irregular | 0.1333 |
| Size Total | 0.1333 Ac |
| Size Total Text | 0.1333 Ac |
Rooms
| Level | Type | Length | Width | Dimensions |
|---|---|---|---|---|
| Second Level | Bedroom | 12.8 x 10.4 | ||
| Second Level | Bedroom | 9.5 x 11.2 | ||
| Second Level | Primary Bedroom | 11.8 x 14 | ||
| Second Level | Bedroom | 12.8 x 10.4 | ||
| Second Level | Bath (# Pieces 1-6) | 8.9 x 4.6 | ||
| Second Level | Bath (# Pieces 1-6) | 5.10 x 6.2 | ||
| Main Level | Foyer | 6.1 x 11 | ||
| Main Level | Living Room | 23 x 12.11 | ||
| Main Level | Den | 15.2 x 15 | ||
| Main Level | Dining Nook | 8.4 x 8.9 | ||
| Main Level | Kitchen | 11.10 x 14.9 | ||
| Main Level | Dining Room | 10.9 x 13.8 | ||
| Main Level | Mud Room | 6.1 x 4.4 | ||
| Main Level | Bath (# Pieces 1-6) | 3 x 2.10 |
https://www.realtor.ca/real-estate/28177239/20-park-street-liverpool-liverpool
Contact Us
Contact us for more information
Timothy White
(902) 354-3489
www.exitinterlake.com
Exit Realty Inter Lake Liverpool
163 Main Street
Liverpool, Nova Scotia B0T 1K0
163 Main Street
Liverpool, Nova Scotia B0T 1K0





















