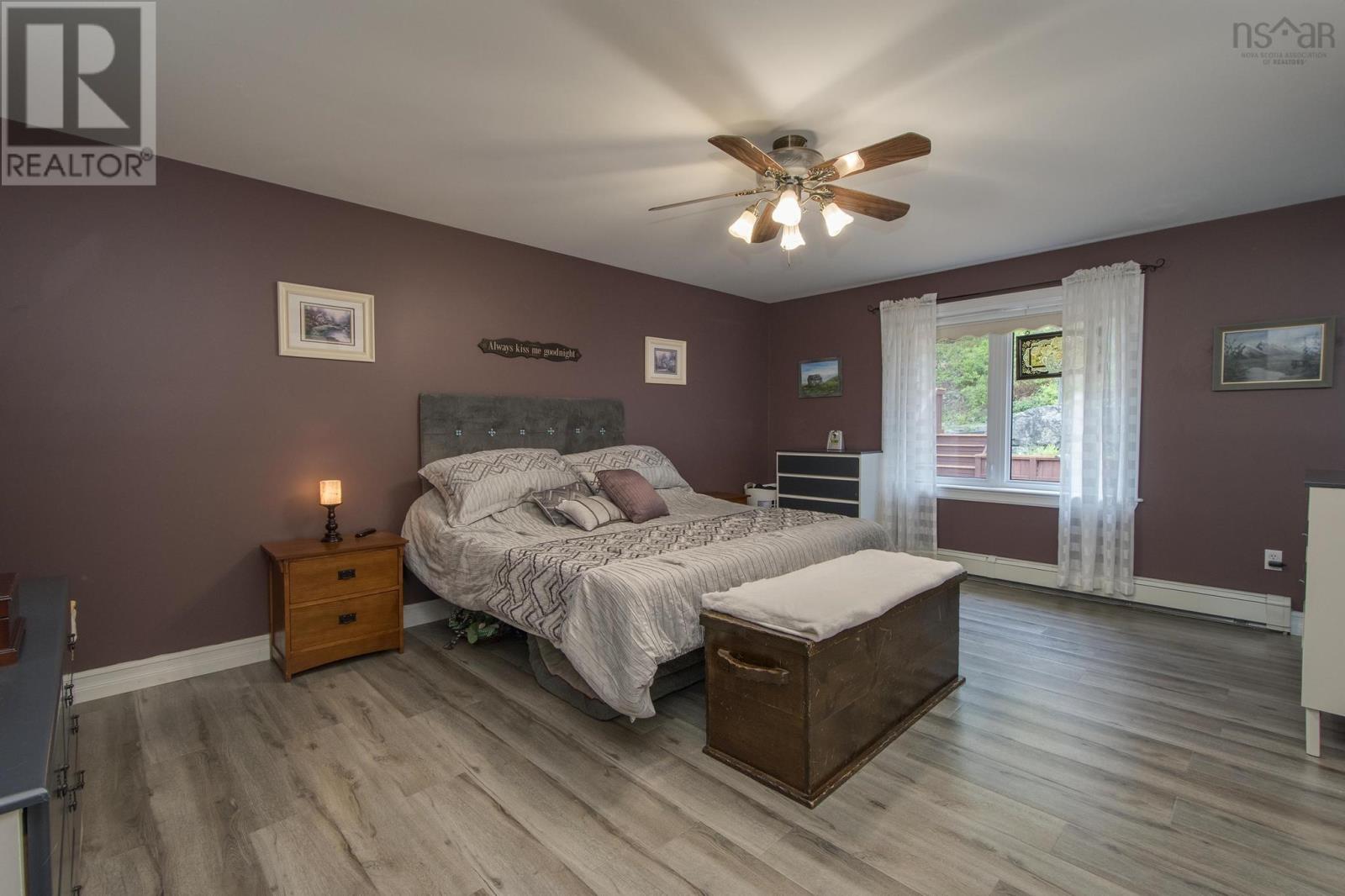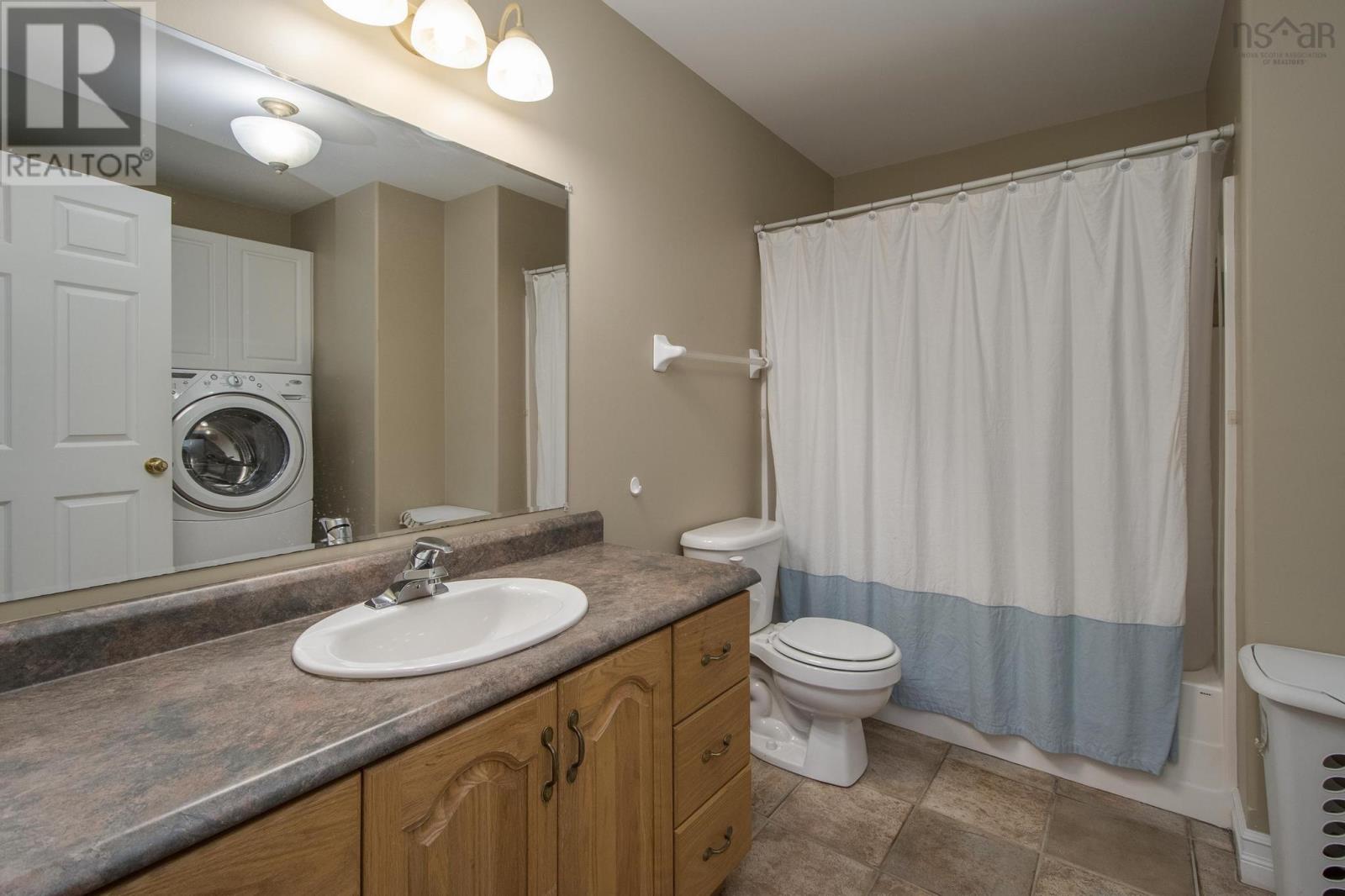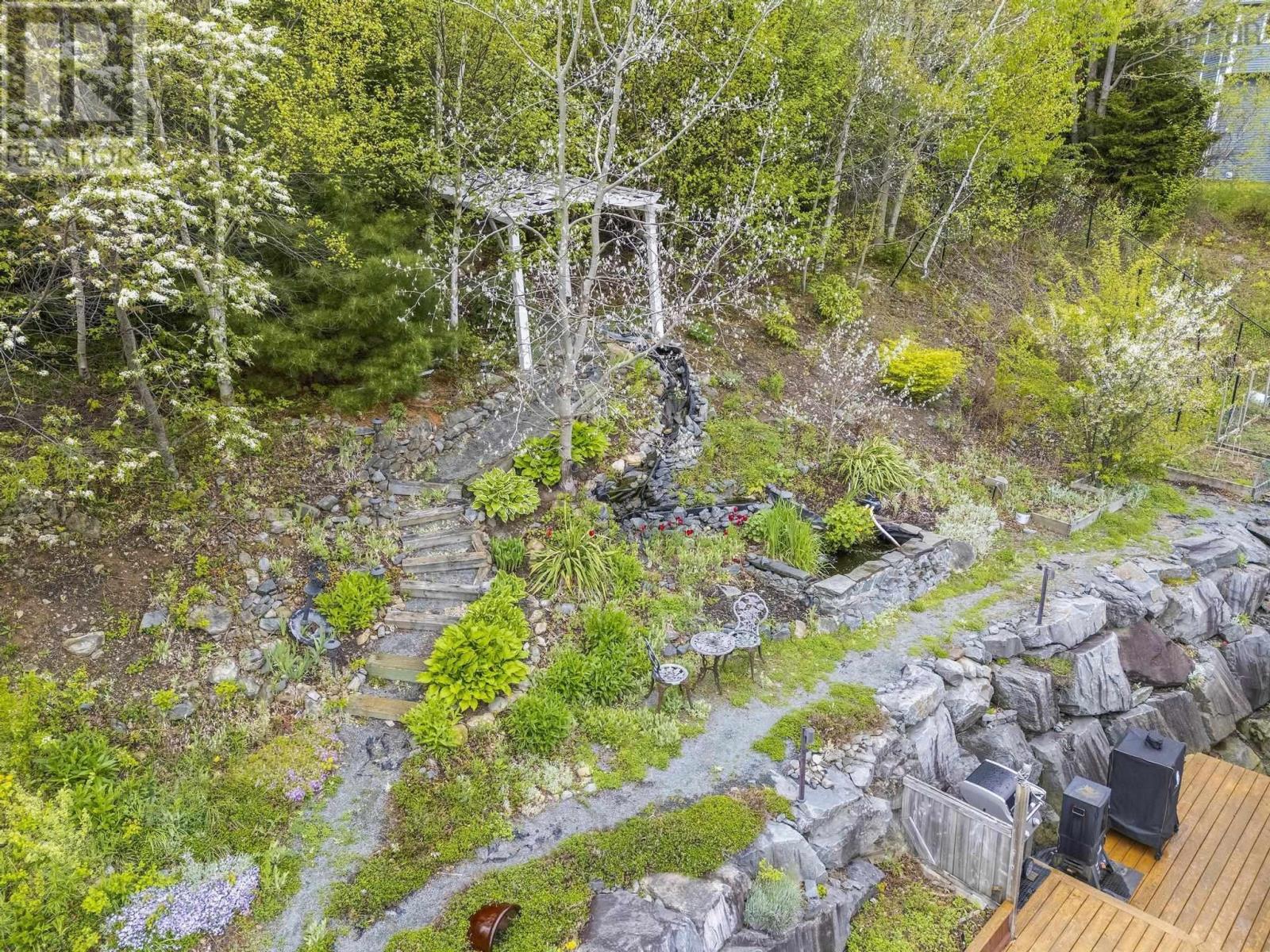20 Pompano Court Dartmouth, Nova Scotia B2X 3T2
$674,900
Oasis in the city. This well-loved family home is located on a quiet cul-de-sac in desirable Keystone Village. Convenient for French and English schools, bus service, shopping and parks. This home offers spacious bright rooms. You will love the huge Kitchen with breakfast bar, the generous eat in area, ideal for entertaining or family dinners! The main floor offers a beautiful Primary Bedroom with full Ensuite Bathroom, the second Bedroom on this floor is huge! Lots of room for the kids to have their beds, toys and workspace combined!. Downstairs offers yet another generous Bedroom with Family Room and full Bathroom with Laundry. There is space to add a compact kitchen area and make it a great in law suite. The (1.5) garage offers an abundance of storage and workshop area. Also there is a separate storage/utility space. Ductless heat pumps are used for efficient heating. Enjoy the beautiful private, fully fenced, rear yard with huge deck, covered three season area with sunken hot tub, greenhouse, fish pond and waterfall, truly amazing! Offers due by Wednesday May 28 @2pm and should be left open for 24 hours (id:45785)
Open House
This property has open houses!
1:00 pm
Ends at:3:00 pm
Property Details
| MLS® Number | 202512117 |
| Property Type | Single Family |
| Neigbourhood | Keystone Village |
| Community Name | Dartmouth |
| Amenities Near By | Park, Playground, Public Transit, Shopping |
| Community Features | School Bus |
| Structure | Shed |
Building
| Bathroom Total | 3 |
| Bedrooms Above Ground | 2 |
| Bedrooms Below Ground | 1 |
| Bedrooms Total | 3 |
| Appliances | Stove, Dishwasher, Dryer, Washer, Refrigerator, Hot Tub |
| Constructed Date | 2002 |
| Construction Style Attachment | Detached |
| Cooling Type | Heat Pump |
| Exterior Finish | Brick, Vinyl |
| Fireplace Present | Yes |
| Flooring Type | Carpeted, Ceramic Tile, Hardwood, Laminate |
| Foundation Type | Poured Concrete |
| Stories Total | 1 |
| Size Interior | 2,197 Ft2 |
| Total Finished Area | 2197 Sqft |
| Type | House |
| Utility Water | Municipal Water |
Parking
| Garage | |
| Attached Garage |
Land
| Acreage | No |
| Land Amenities | Park, Playground, Public Transit, Shopping |
| Landscape Features | Landscaped |
| Sewer | Municipal Sewage System |
| Size Irregular | 0.3475 |
| Size Total | 0.3475 Ac |
| Size Total Text | 0.3475 Ac |
Rooms
| Level | Type | Length | Width | Dimensions |
|---|---|---|---|---|
| Lower Level | Family Room | 13.8 x 12.3 | ||
| Lower Level | Bedroom | 13 x 12.5 -jog | ||
| Lower Level | Bath (# Pieces 1-6) | 5.10 x 5 | ||
| Lower Level | Foyer | 8 x 7 less jog | ||
| Lower Level | Utility Room | 19.10 x 6.0 | ||
| Main Level | Foyer | 9.7x4.5 | ||
| Main Level | Living Room | 13.7x 13.5 | ||
| Main Level | Eat In Kitchen | 20.10 x 14.8 | ||
| Main Level | Primary Bedroom | 17.6 x 13.8 | ||
| Main Level | Ensuite (# Pieces 2-6) | 5.8 x 5.0 | ||
| Main Level | Bedroom | 19.7 x 12.2 | ||
| Main Level | Bath (# Pieces 1-6) | 10.1 x 9.10 |
https://www.realtor.ca/real-estate/28358777/20-pompano-court-dartmouth-dartmouth
Contact Us
Contact us for more information

Nora Landry
(902) 463-9874
(902) 497-8479
610 Wright Avenue, Unit 2
Dartmouth, Nova Scotia B3A 1M9

Bonnie Maclean
(902) 444-3989
www.bonniemaclean.ca
610 Wright Avenue, Unit 2
Dartmouth, Nova Scotia B3A 1M9











































