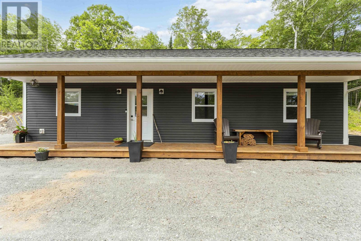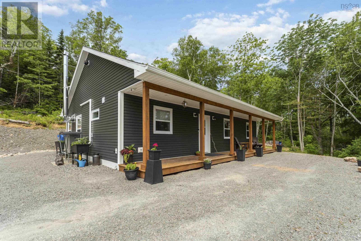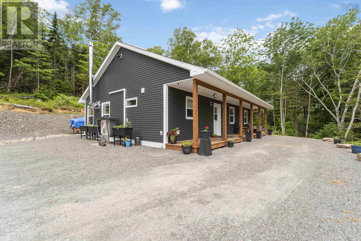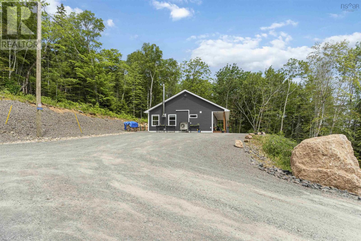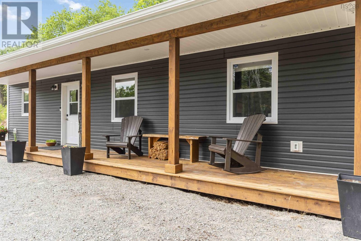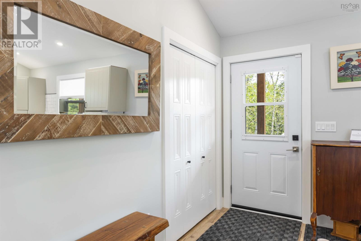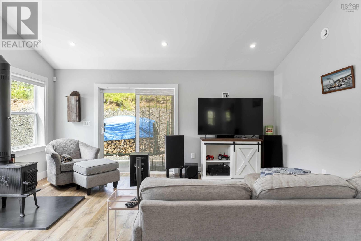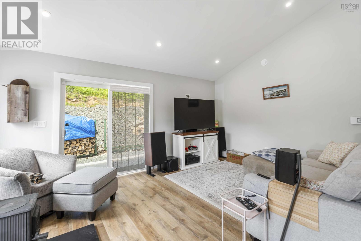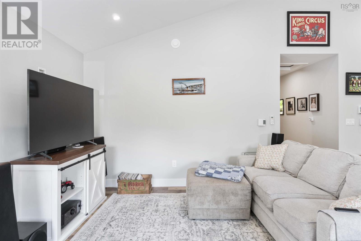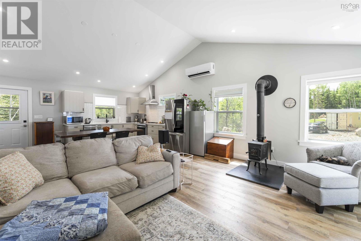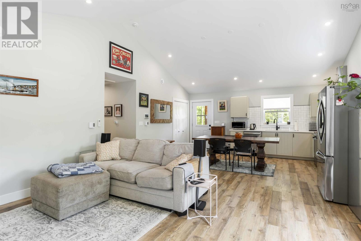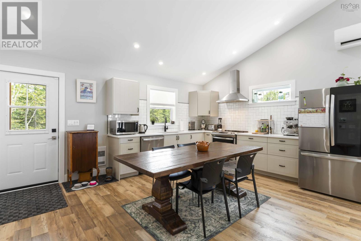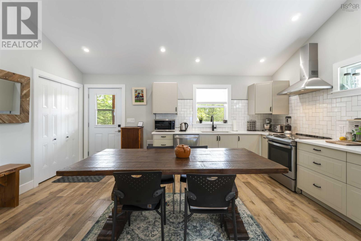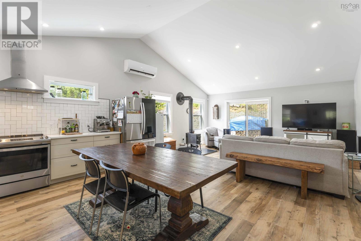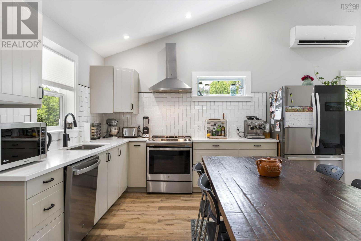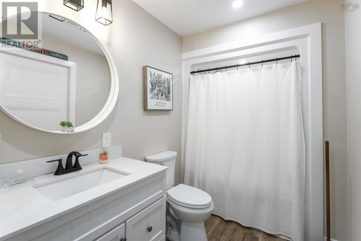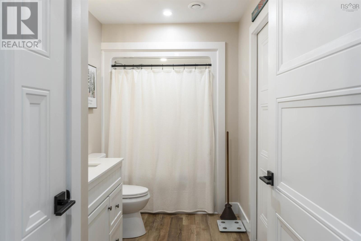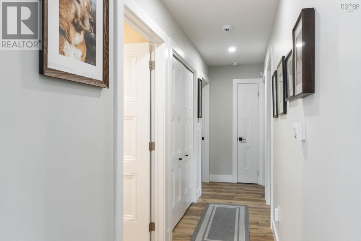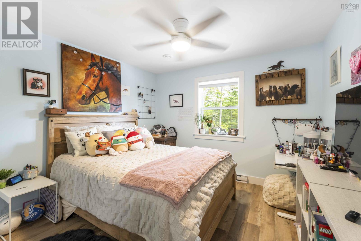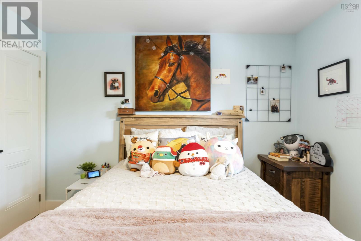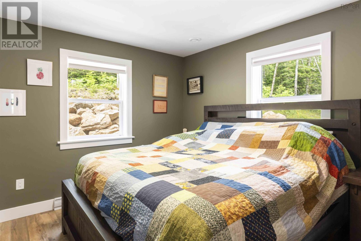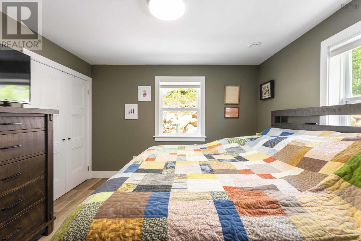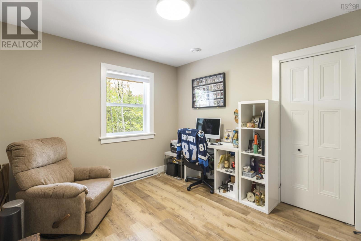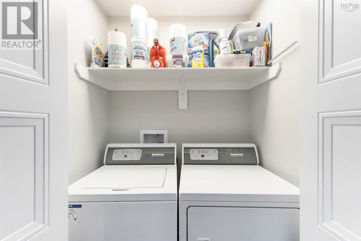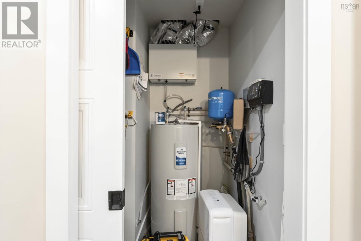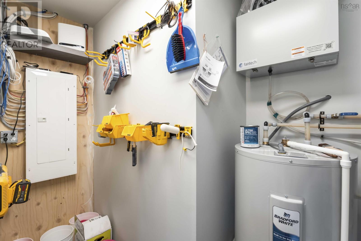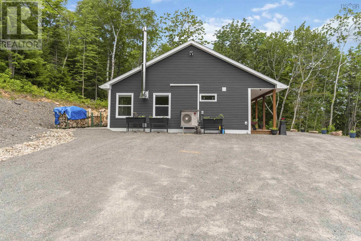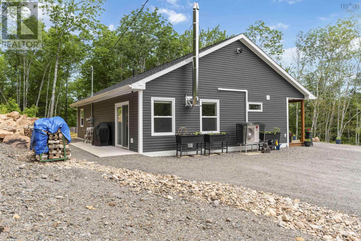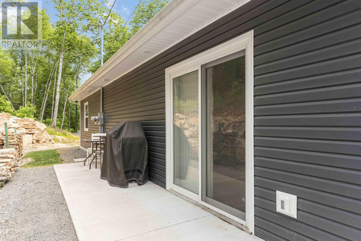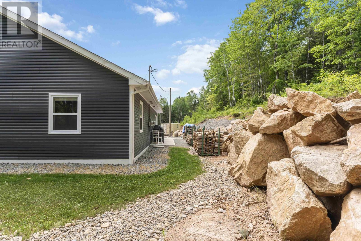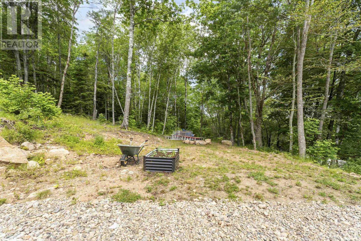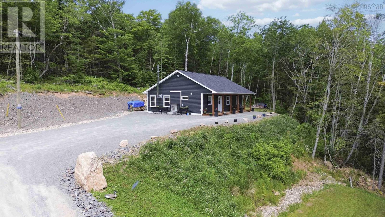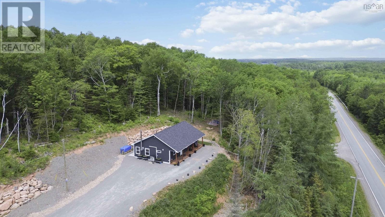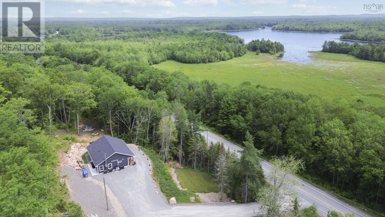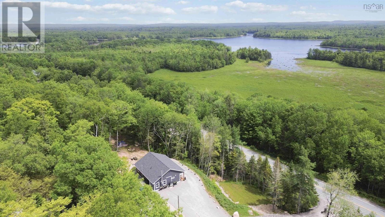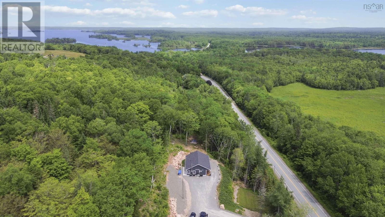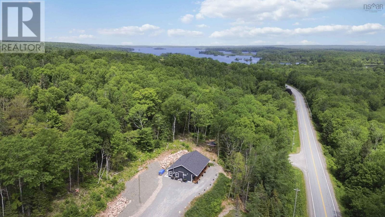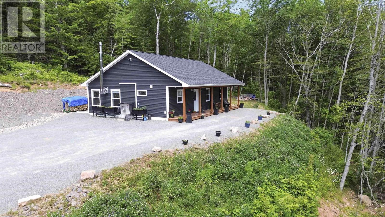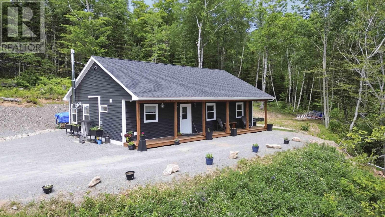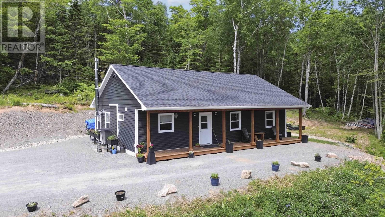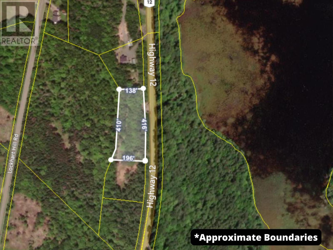2003 Highway 12 Forest Home, Nova Scotia B4N 3V8
$439,900
Welcome to your brand new home, perfectly nestled between the serene shores of Gaspereau Lake and Murphy Lake. Located on a spacious 1.47-acre lot just off Highway 12, this thoughtfully designed 3-bedroom, 1-bath home combines modern technology with peaceful country living. Step inside and experience a bright, open-concept layout with vaulted ceilings, upscale finishes, and an abundance of natural light. The stylish kitchen features brand new, high-end appliances, granite countertops, and flows seamlessly into the living area. Complete with a cozy Jøtul wood stove and sliding doors leading to your private backyard retreat. This home is fully equipped with smart home technology, allowing you to control heating, cooling, and the security system conveniently from your phone. All three bedrooms are generously sized, offering comfort and flexibility for families, guests, or a home office. Whether you're entertaining or relaxing, this home offers the perfect setting. Enjoy the best of both worlds modern convenience and lakeside living just minutes from launching your boat or accessing the amenities of Kentville and New Minas. Don't miss this opportunity homes like this don't stay on the market long. Book your showing today! (id:45785)
Property Details
| MLS® Number | 202516465 |
| Property Type | Single Family |
| Community Name | Forest Home |
Building
| Bathroom Total | 1 |
| Bedrooms Above Ground | 3 |
| Bedrooms Total | 3 |
| Appliances | Stove, Dishwasher, Dryer, Washer, Microwave Range Hood Combo, Refrigerator |
| Architectural Style | Bungalow |
| Basement Type | None |
| Construction Style Attachment | Detached |
| Cooling Type | Wall Unit, Heat Pump |
| Exterior Finish | Vinyl |
| Flooring Type | Vinyl |
| Foundation Type | Poured Concrete, Concrete Slab |
| Stories Total | 1 |
| Size Interior | 1,180 Ft2 |
| Total Finished Area | 1180 Sqft |
| Type | House |
| Utility Water | Drilled Well |
Parking
| Gravel |
Land
| Acreage | Yes |
| Landscape Features | Landscaped |
| Sewer | Septic System |
| Size Irregular | 1.4826 |
| Size Total | 1.4826 Ac |
| Size Total Text | 1.4826 Ac |
Rooms
| Level | Type | Length | Width | Dimensions |
|---|---|---|---|---|
| Main Level | Kitchen | 12 x 17 | ||
| Main Level | Living Room | 15.8 x 17 | ||
| Main Level | Primary Bedroom | 12.1 x 11.5 | ||
| Main Level | Bedroom | 11.1 x 11 | ||
| Main Level | Bedroom | 11.1 x 9.1 | ||
| Main Level | Bath (# Pieces 1-6) | 5.9 x 6.7 +3 x 4(4pc) |
https://www.realtor.ca/real-estate/28552907/2003-highway-12-forest-home-forest-home
Contact Us
Contact us for more information

Rob Graves
https://www.smithandgraves.com/
https://www.linkedin.com/in/robert-graves-4072184b
Po Box 1741, 771 Central Avenue
Greenwood, Nova Scotia B0P 1N0
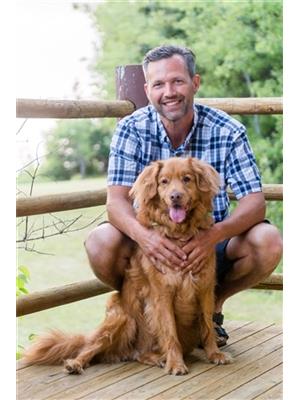
Adam Smith
Po Box 1741, 771 Central Avenue
Greenwood, Nova Scotia B0P 1N0

