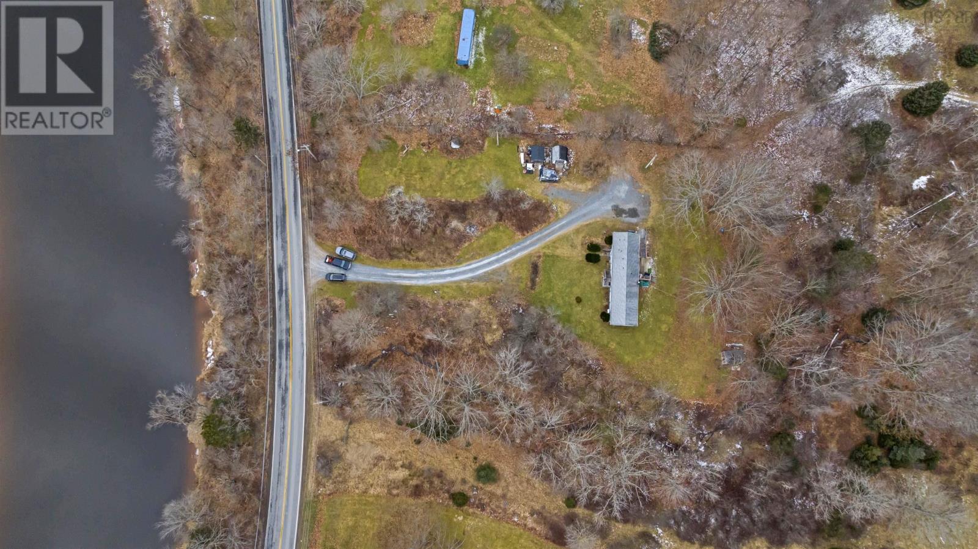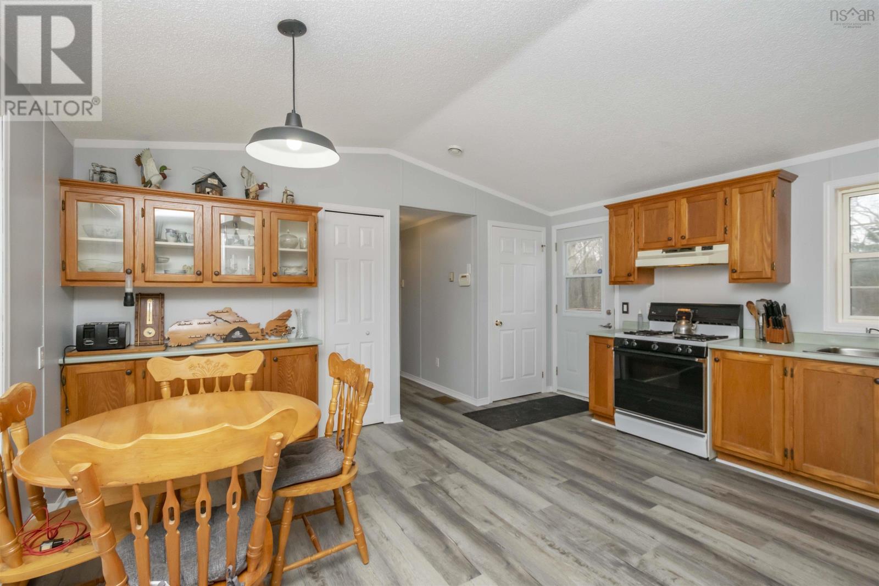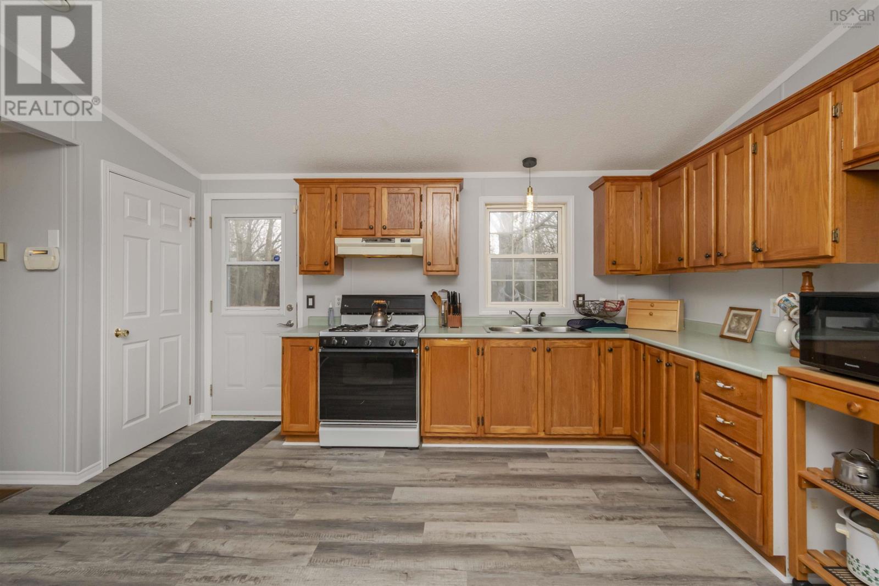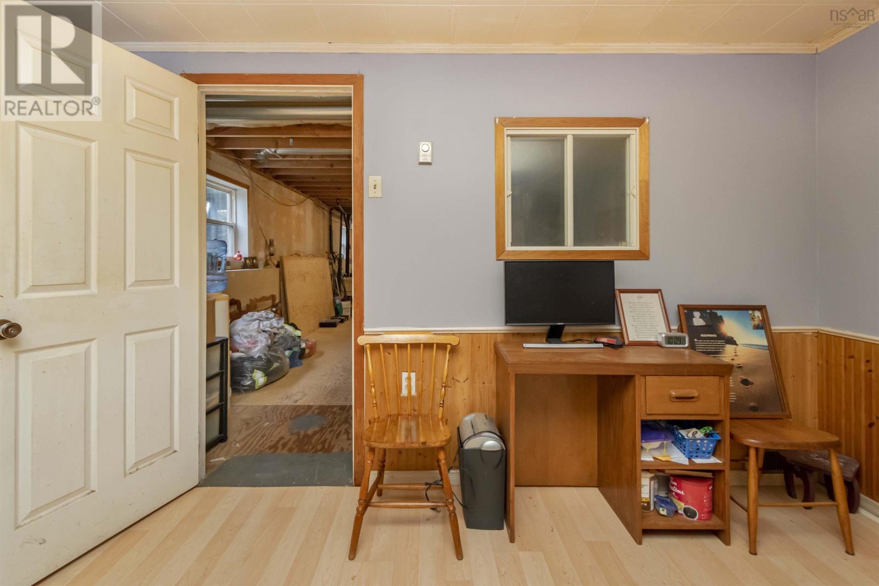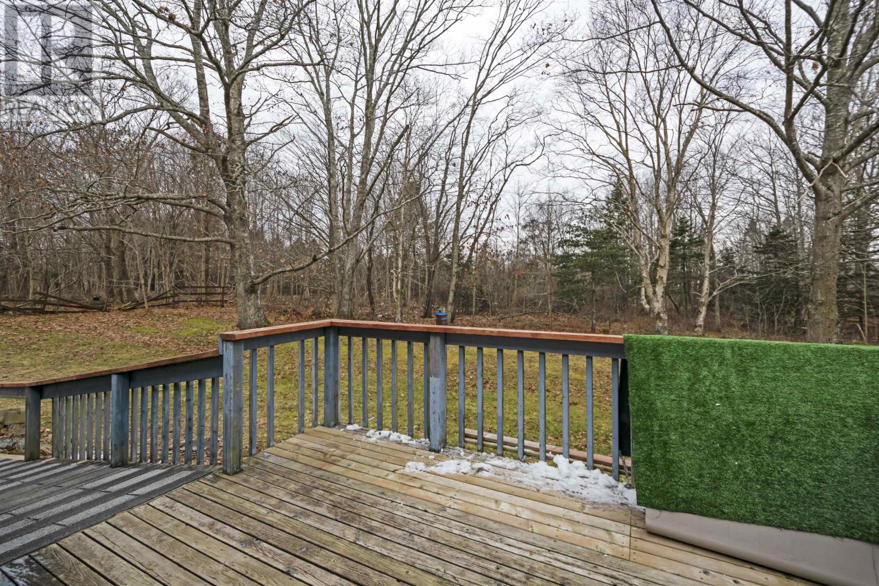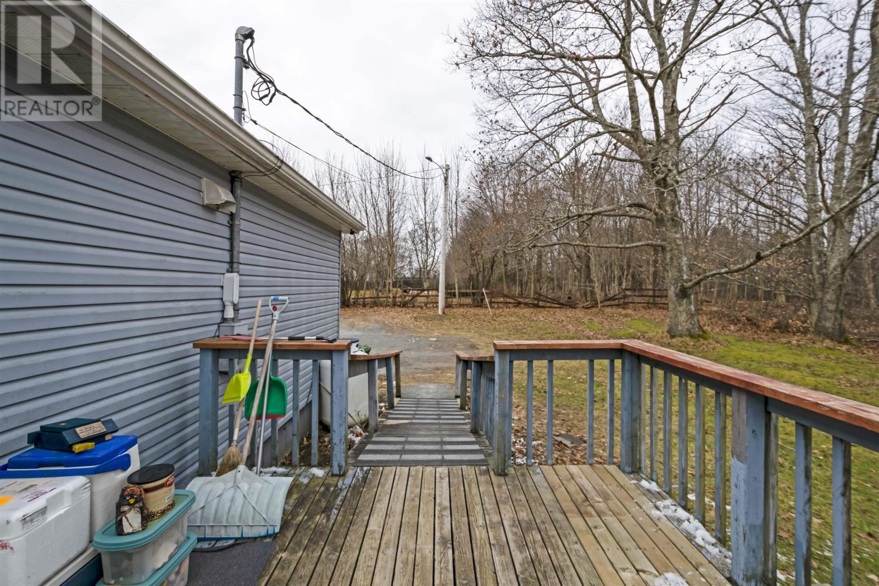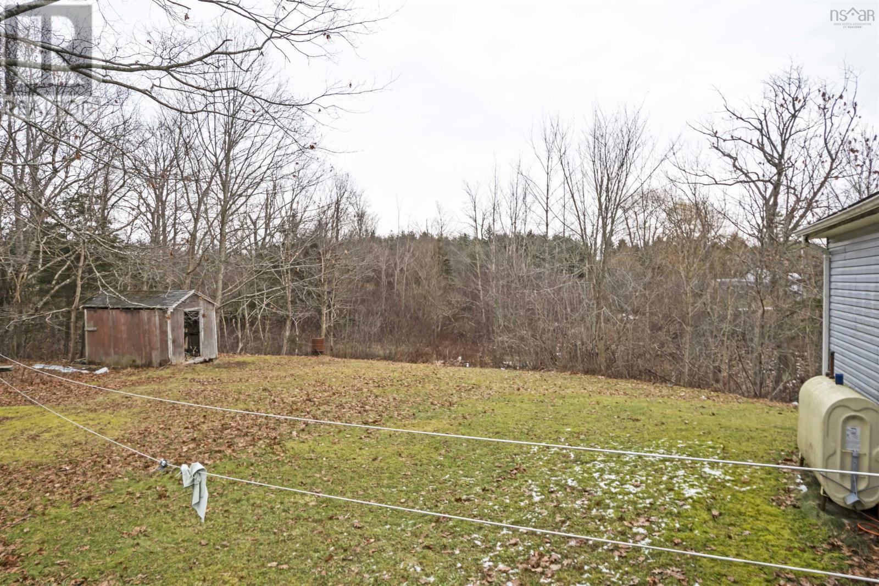2008 Highway 224 Shubenacadie, Nova Scotia B0N 2H0
$330,000
Welcome to Your Private Oasis! Nestled on 2 acres of beautifully treed land, this charming 2-bedroom, 2-bathroom mini home offers the perfect blend of comfort and potential. Built on a fully insulated foundation with a convenient walk-out, this 62' x 16' home features elegant hardwood flooring complemented by brand-new vinyl plank throughout the main level. Freshly painted with updated light fixtures, the upper level is move-in ready. The home is equipped with a 200-amp electrical panel and a pony panel in the basement, offering ample capacity for all your needs. The spacious basement awaits your personal touch! With a half bath, laundry area, bonus room, and a handy workbench, the possibilities are endless for creating the perfect additional living space. Recent updates include a 2023 well pump and a washer that?s just 2 years old. Other key features include a roof (approximately 10 years old) and an oil-fired hot water tank (installed around 2015). For year-round comfort, enjoy the efficiency of heat pumps on both levels. This property is a unique opportunity to enjoy peaceful living with room to grow. Book your private showing with your realtor today! (id:45785)
Property Details
| MLS® Number | 202501001 |
| Property Type | Single Family |
| Community Name | Shubenacadie |
| Amenities Near By | Golf Course, Park, Playground, Shopping, Place Of Worship, Beach |
| Community Features | Recreational Facilities, School Bus |
| Equipment Type | Propane Tank |
| Features | Treed |
| Rental Equipment Type | Propane Tank |
| Structure | Shed |
Building
| Bathroom Total | 2 |
| Bedrooms Above Ground | 2 |
| Bedrooms Total | 2 |
| Appliances | Oven - Propane, Dryer, Washer |
| Architectural Style | Mini |
| Basement Development | Partially Finished |
| Basement Type | Full (partially Finished) |
| Constructed Date | 1995 |
| Cooling Type | Heat Pump |
| Exterior Finish | Vinyl |
| Flooring Type | Hardwood, Vinyl Plank |
| Foundation Type | Poured Concrete |
| Half Bath Total | 1 |
| Stories Total | 1 |
| Size Interior | 1,178 Ft2 |
| Total Finished Area | 1178 Sqft |
| Type | Mobile Home |
| Utility Water | Well |
Parking
| Gravel |
Land
| Acreage | Yes |
| Land Amenities | Golf Course, Park, Playground, Shopping, Place Of Worship, Beach |
| Sewer | Septic System |
| Size Irregular | 2 |
| Size Total | 2 Ac |
| Size Total Text | 2 Ac |
Rooms
| Level | Type | Length | Width | Dimensions |
|---|---|---|---|---|
| Lower Level | Den | 12x13.6 | ||
| Lower Level | Bath (# Pieces 1-6) | 6.3x5 | ||
| Main Level | Dining Room | 11.11x6 | ||
| Main Level | Kitchen | 9.5x14.3 | ||
| Main Level | Bath (# Pieces 1-6) | 8.5x7.7 | ||
| Main Level | Primary Bedroom | 15x11-jog | ||
| Main Level | Bedroom | 15x11.9-jog | ||
| Main Level | Living Room | 15.1x14.5 |
https://www.realtor.ca/real-estate/27808799/2008-highway-224-shubenacadie-shubenacadie
Contact Us
Contact us for more information

Shelly Dean
222 Waterfront Drive, Suite 106
Bedford, Nova Scotia B4A 0H3







