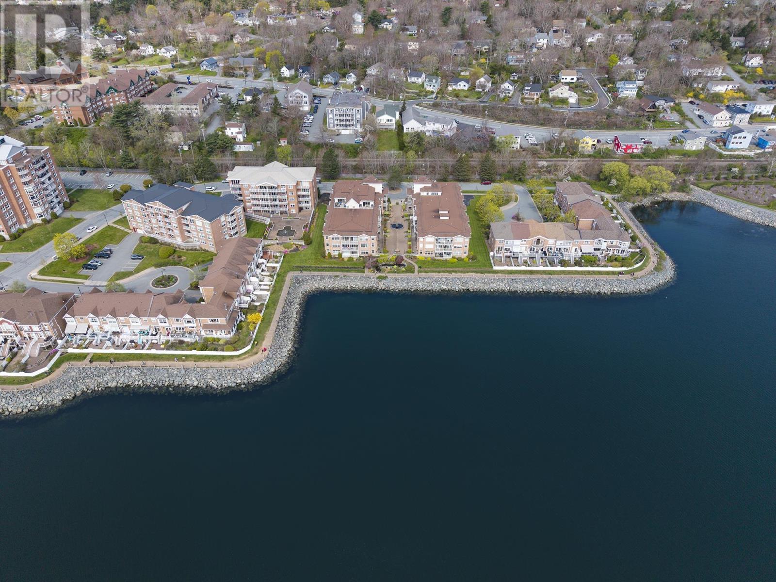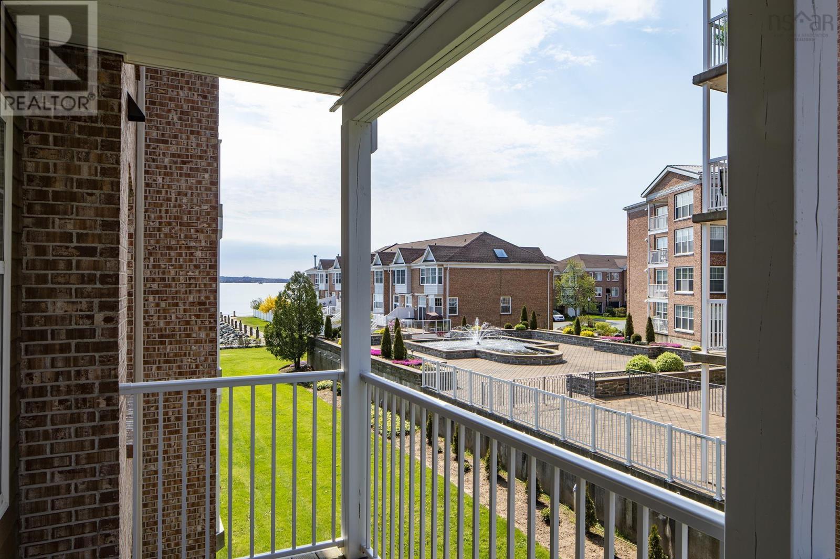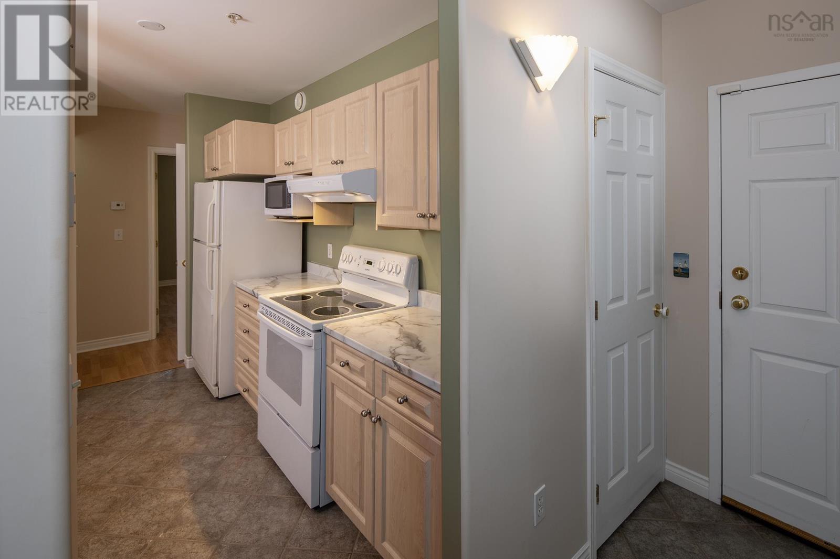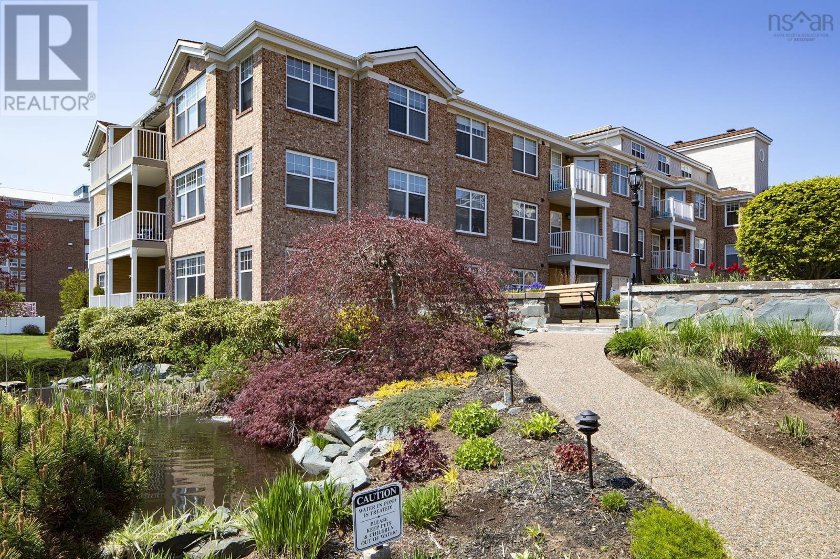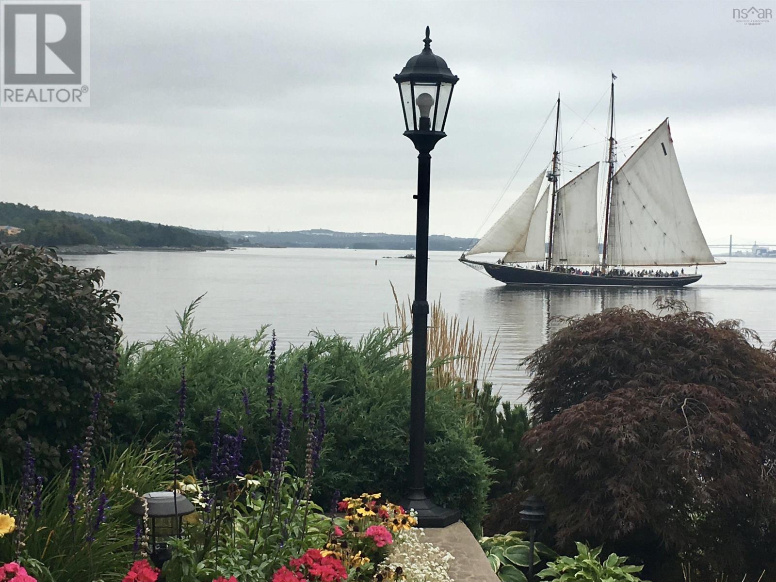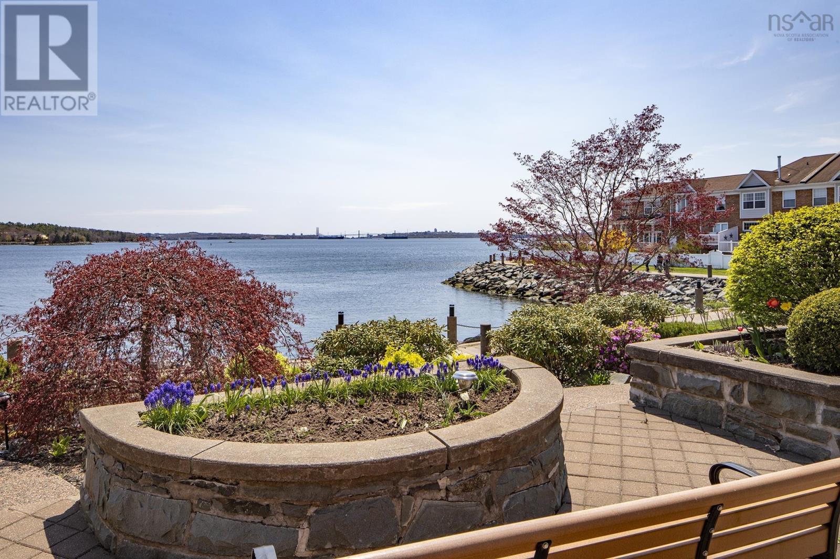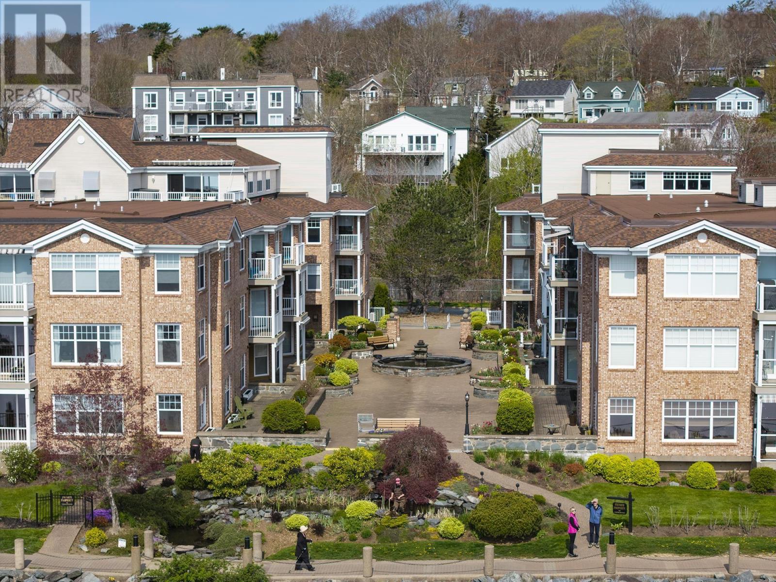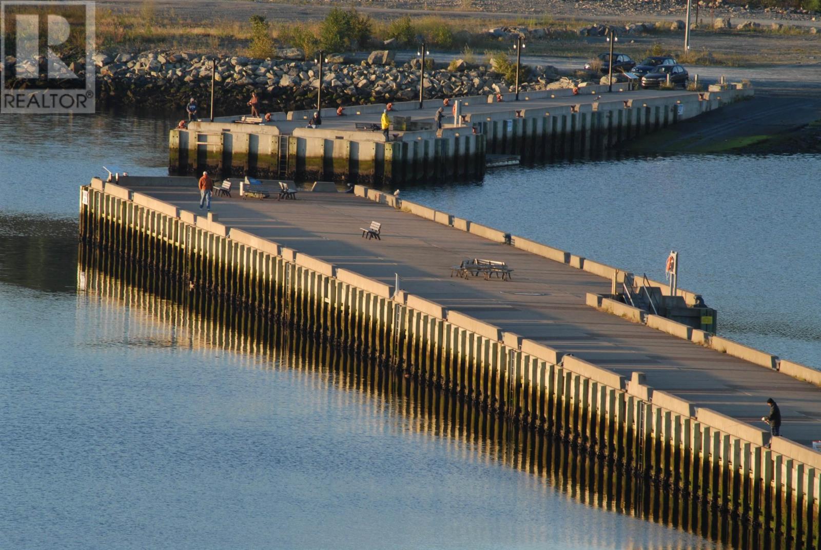201 40 Waterfront Drive Bedford, Nova Scotia B4A 4J1
$460,000Maintenance,
$720.89 Monthly
Maintenance,
$720.89 MonthlyWaterfront Opportunity in Bedford! Welcome to Unit 201 at the Bayshore II Condominiums?live in one of Bedford?s most desirable waterfront communities. This 2-bedroom, 2-bath condo offers 1,072 sq. ft. of bright, functional space, featuring an upgraded kitchen counter, a spacious primary suite with walk-in closet and ensuite bath, and a private deck with picturesque harbour views?perfect for enjoying your morning coffee as ospreys dive and sailboats drift past. The beautifully maintained building showcases professionally designed, award-winning grounds, with two peaceful courtyard fountains creating a serene, park-like setting. Whether you're ready to create your ideal coastal home or seeking a solid investment, this condo offers outstanding value. Enjoy underground heated parking, and dedicated storage. Step outside to 3 km of scenic waterfront boardwalk wrapping around DeWolf Park?perfect for a morning stroll or evening jog. Cast a line from the pier or explore the nearby cafes, restaurants, and shops. Carefree, active living in a vibrant community where every day feels like a vacation. (id:45785)
Open House
This property has open houses!
2:00 pm
Ends at:4:00 pm
Property Details
| MLS® Number | 202511248 |
| Property Type | Single Family |
| Community Name | Bedford |
| Amenities Near By | Park, Playground, Public Transit, Shopping |
| Community Features | Recreational Facilities, School Bus |
| Features | Wheelchair Access |
| View Type | Harbour |
| Water Front Type | Waterfront |
Building
| Bathroom Total | 2 |
| Bedrooms Above Ground | 2 |
| Bedrooms Total | 2 |
| Appliances | Stove, Dishwasher, Washer/dryer Combo, Freezer, Microwave, Refrigerator |
| Basement Type | None |
| Constructed Date | 1998 |
| Exterior Finish | Brick |
| Flooring Type | Ceramic Tile, Laminate |
| Foundation Type | Poured Concrete |
| Stories Total | 1 |
| Size Interior | 1,072 Ft2 |
| Total Finished Area | 1072 Sqft |
| Type | Apartment |
| Utility Water | Municipal Water |
Parking
| Garage | |
| Underground | |
| Parking Space(s) |
Land
| Acreage | No |
| Land Amenities | Park, Playground, Public Transit, Shopping |
| Landscape Features | Landscaped |
| Sewer | Municipal Sewage System |
| Size Total Text | Under 1/2 Acre |
Rooms
| Level | Type | Length | Width | Dimensions |
|---|---|---|---|---|
| Main Level | Kitchen | 9.6x8 | ||
| Main Level | Dining Nook | 8x7 | ||
| Main Level | Living Room | 14x18 | ||
| Main Level | Primary Bedroom | 11x15.6 | ||
| Main Level | Bedroom | 11.6x9 | ||
| Main Level | Storage | 4x5 | ||
| Main Level | Laundry / Bath | 5.4 x 9.9 | ||
| Main Level | Ensuite (# Pieces 2-6) | 10.6 x 5.0 |
https://www.realtor.ca/real-estate/28323119/201-40-waterfront-drive-bedford-bedford
Contact Us
Contact us for more information

Cheryl Jenkins
www.halifax-life.ca/
222 Waterfront Drive, Suite 106
Bedford, Nova Scotia B4A 0H3


