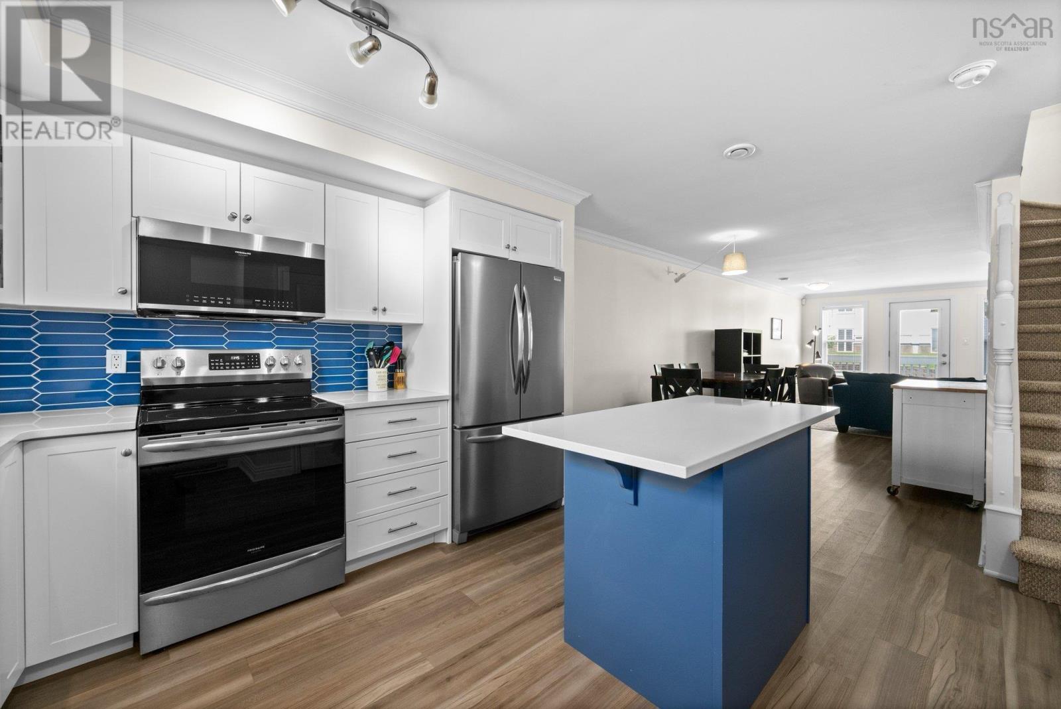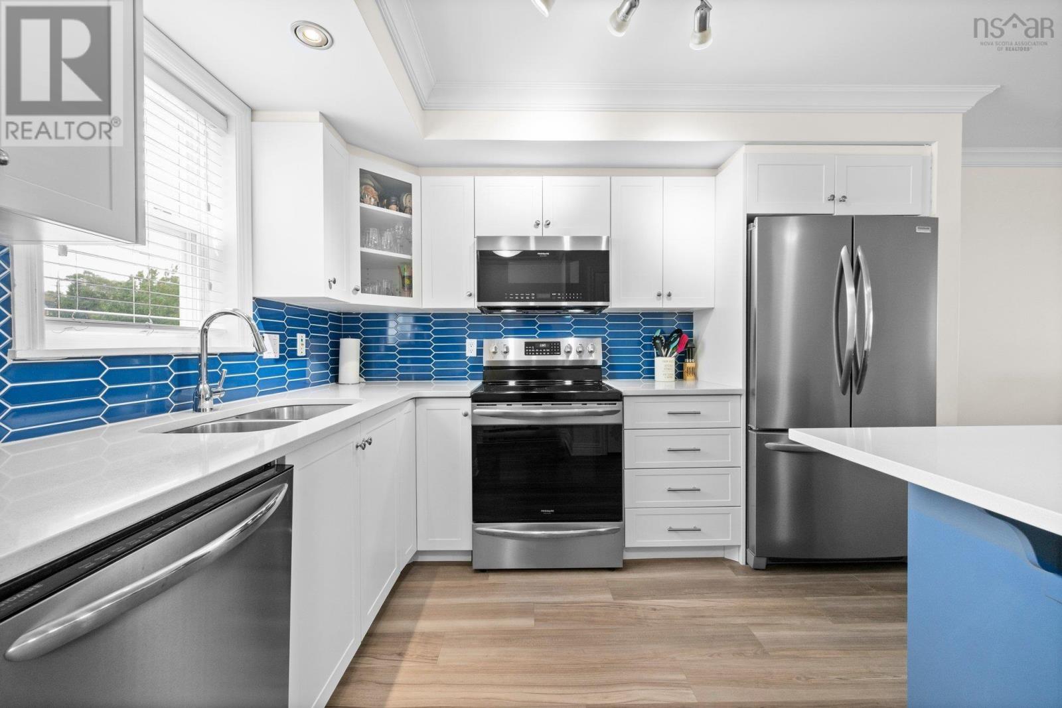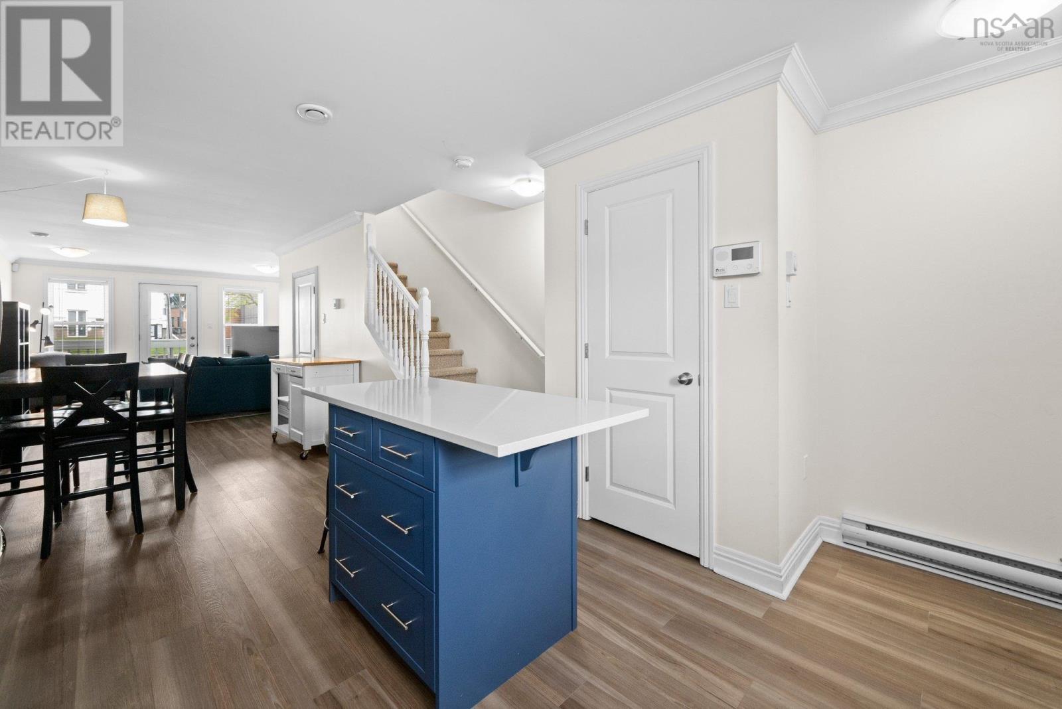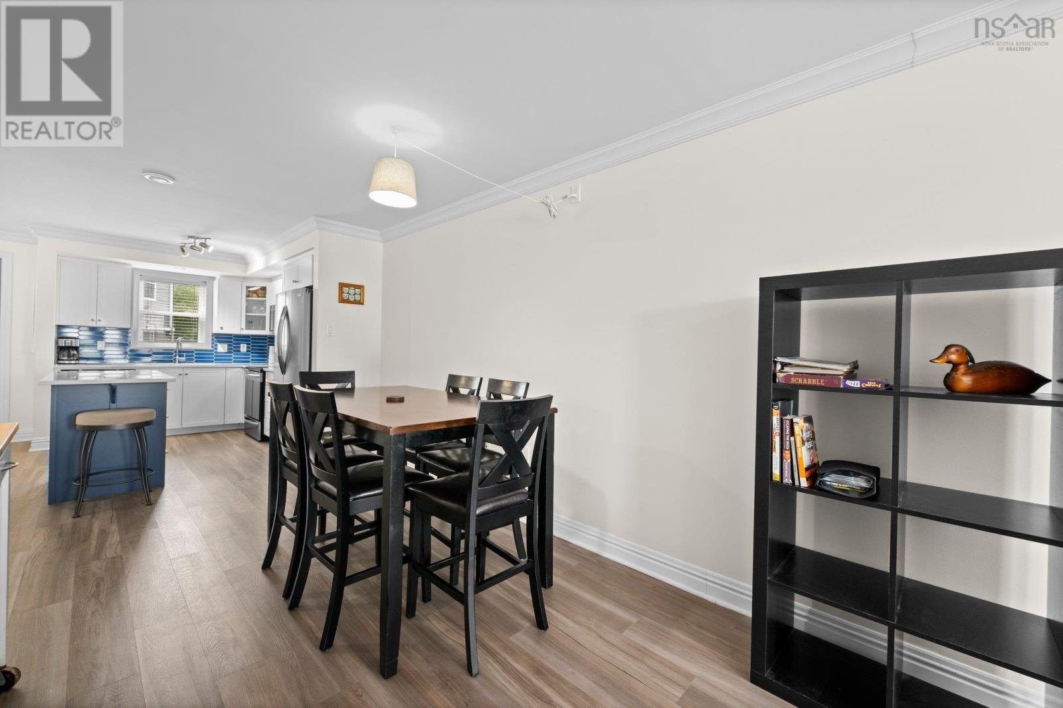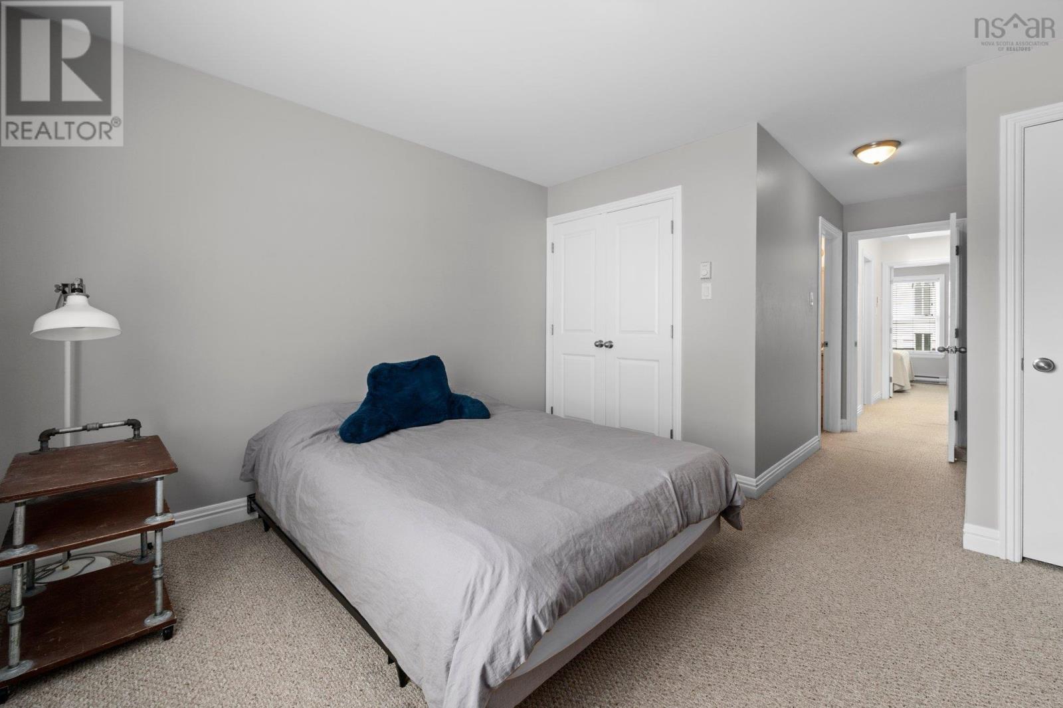201 52 Irishtown Road Dartmouth, Nova Scotia B2Y 2W9
$339,900Maintenance,
$430.82 Monthly
Maintenance,
$430.82 MonthlyOutstanding move in ready Downtown Dartmouth 2bdrm, 2 bath, 2 level condo in easy walking distance to the ferry & waterfront! Enter directly from outside and discover a bright unit with beautiful new kitchen including quartz counters, an accent island, and stainless steel appliances. Updated flooring through the main living space. Spacious eating and living areas lead to a private deck. A convenient storage closet is located on the main floor. You'll be drawn to the light of the skylight in the upstairs space where a nice size primary bedroom awaits featuring his and hers closets and a 4pc ensuite! A second bedroom and 3 pc bath make this unit ideal for hosting guests, or sharing with a roommate. Laundry (just one year old!) is ideally located upstairs. Near Sullivan's Pond and Lake Banook Trails, close to great restaurants and amenities including the Zatzman Sportsplex, units in this 13 unit condo building rarely come on the market. Don't miss out! (id:45785)
Property Details
| MLS® Number | 202513280 |
| Property Type | Single Family |
| Neigbourhood | Cheltonham Court |
| Community Name | Dartmouth |
| Amenities Near By | Park, Public Transit |
Building
| Bathroom Total | 2 |
| Bedrooms Above Ground | 2 |
| Bedrooms Total | 2 |
| Appliances | Range - Electric, Dishwasher, Dryer - Electric, Washer, Refrigerator |
| Basement Type | None |
| Constructed Date | 2006 |
| Exterior Finish | Other |
| Flooring Type | Carpeted, Ceramic Tile, Laminate |
| Foundation Type | Poured Concrete |
| Stories Total | 3 |
| Size Interior | 1,060 Ft2 |
| Total Finished Area | 1060 Sqft |
| Type | Apartment |
| Utility Water | Municipal Water |
Parking
| Parking Space(s) |
Land
| Acreage | No |
| Land Amenities | Park, Public Transit |
| Sewer | Municipal Sewage System |
| Size Total Text | Unknown |
Rooms
| Level | Type | Length | Width | Dimensions |
|---|---|---|---|---|
| Second Level | Primary Bedroom | 12.8x11.2 | ||
| Second Level | Ensuite (# Pieces 2-6) | 7.6x5.8 | ||
| Second Level | Bedroom | 12.7x9.5 | ||
| Second Level | Bath (# Pieces 1-6) | 5.8x5 | ||
| Second Level | Laundry Room | closet | ||
| Main Level | Kitchen | 11.2x10.3 | ||
| Main Level | Dining Room | 12.5x9.4 | ||
| Main Level | Living Room | 15.5x12.8 |
https://www.realtor.ca/real-estate/28408927/201-52-irishtown-road-dartmouth-dartmouth
Contact Us
Contact us for more information

Heather Stubbert
(902) 406-1102
www.plumblinerealty.ca/
16 Garshan Road
Dartmouth, Nova Scotia B2X 2H9



