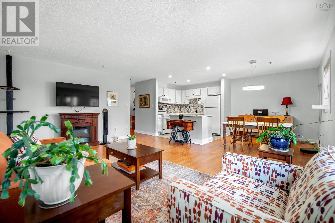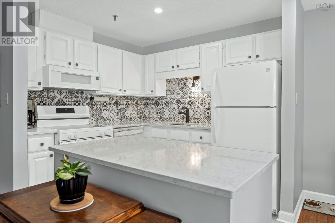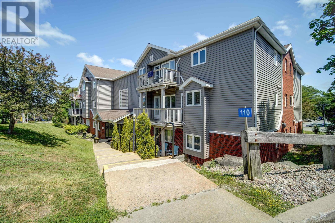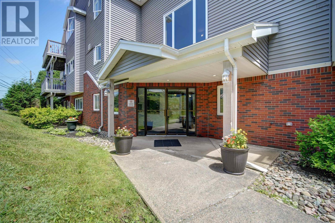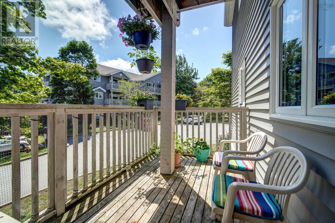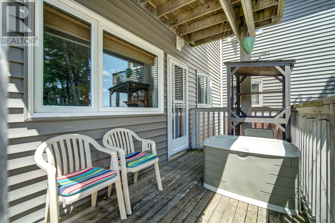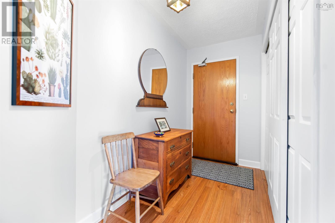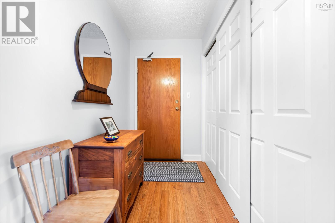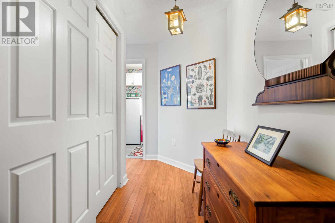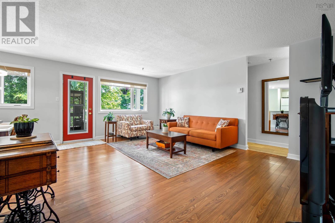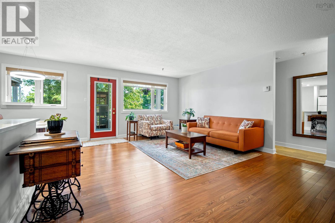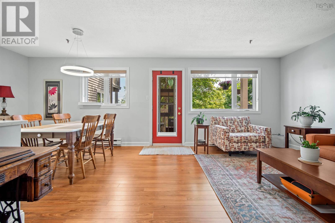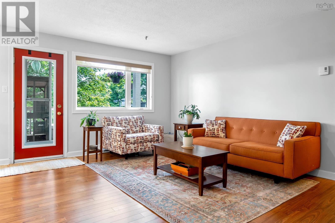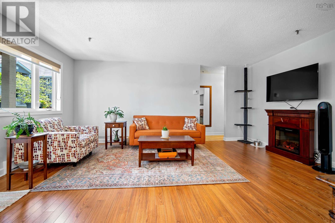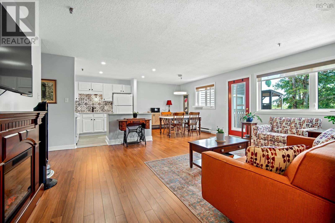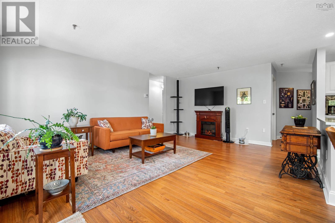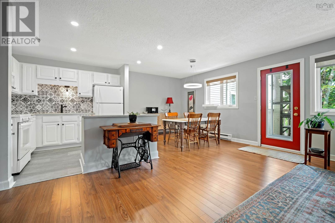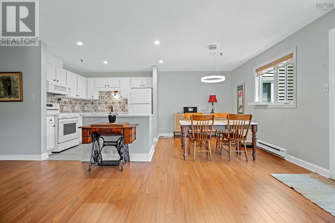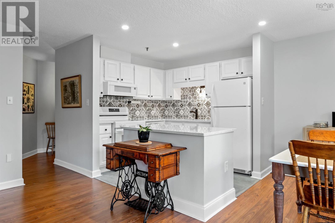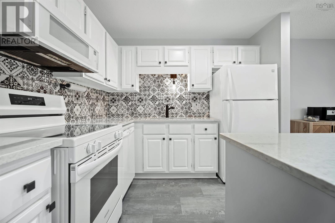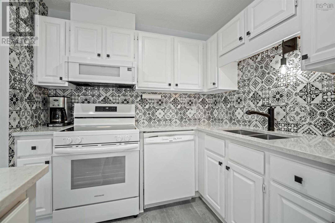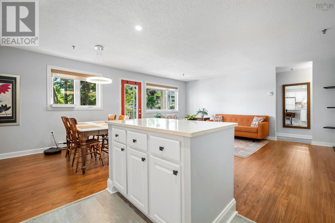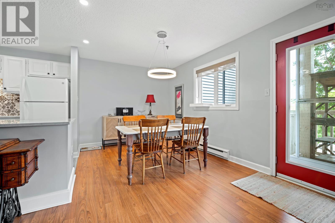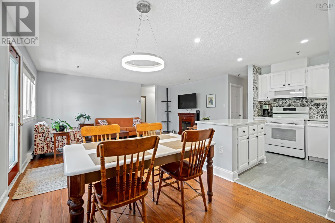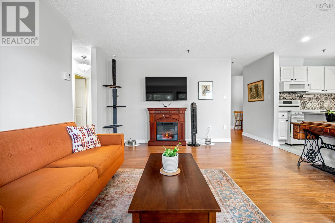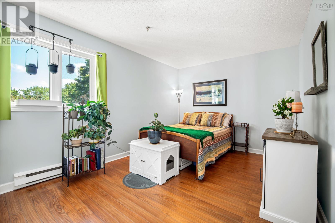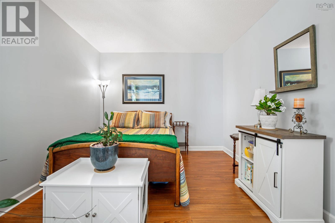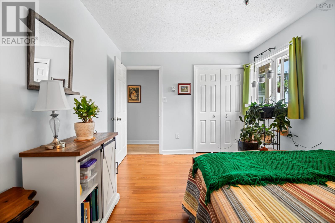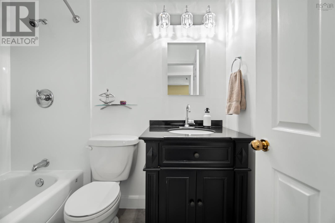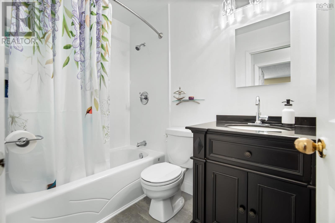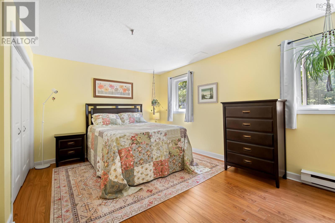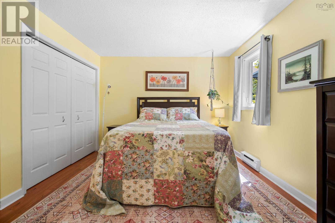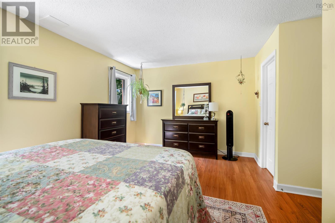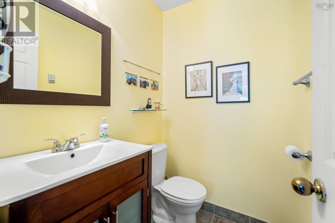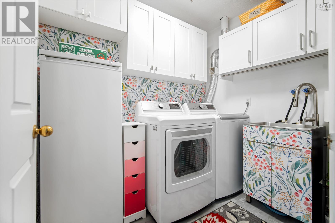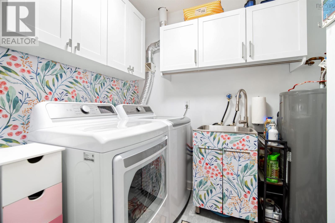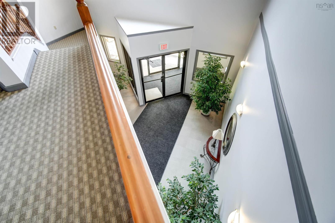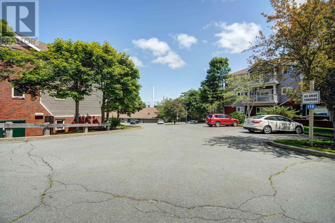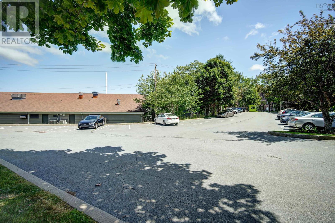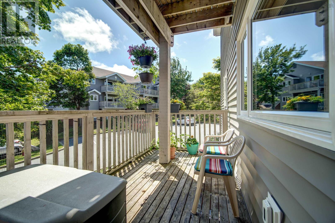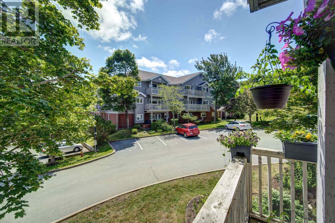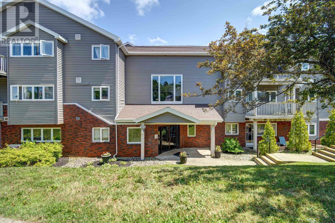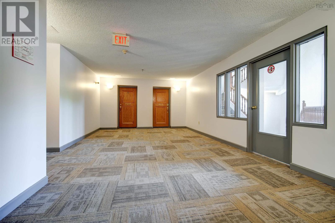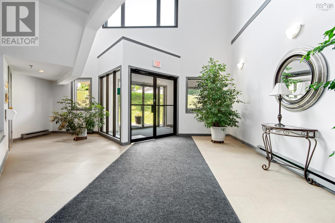202 110 Farnham Gate Road Halifax, Nova Scotia B3M 4A2
$349,900Maintenance,
$510.94 Monthly
Maintenance,
$510.94 MonthlyWelcome to 110 Farnham gate unit 202. This clean and updated 2 bed 1.5 bath condo is ready for new owners. Corner unit, non street facing, this condo is a quiet oasis. Very clean, well maintained building. Inside you find a large entryway with closet space and dedicated laundry/utility room. You then open into a grand open concept main area with Kitchen, dining and living room. The Kitchen is recently updated with island and quartz countertops. A perfect entertaining space or area for the family to all be together. Off the back is a back patio space perfect for BBQ'ing and enjoying some fresh air. Off the living room you find a hallway with bedroom, main bathroom and primary bedroom equipped with 2 piece ensuite also. The unit is heated with electric baseboards, however the corporation gives permission to add ductless heatpumps if you choose. Condo fees include exterior/common area maintenance and water. Parking space is close to the door and second space rental potential. There is also additional storage space in the hallway outside of the unit. This condo is super close to all of Clayton parks and Bayers lakes amenities, as well as the Canada games center, highway 102 and has a metro transit bus stop out front. (id:45785)
Property Details
| MLS® Number | 202517733 |
| Property Type | Single Family |
| Community Name | Halifax |
| Amenities Near By | Park, Playground, Public Transit, Shopping |
| Features | Treed, Balcony |
Building
| Bathroom Total | 2 |
| Bedrooms Above Ground | 2 |
| Bedrooms Total | 2 |
| Appliances | Oven, Dishwasher, Dryer, Washer, Microwave Range Hood Combo, Refrigerator, Intercom |
| Basement Type | None |
| Constructed Date | 1985 |
| Flooring Type | Laminate, Vinyl Plank |
| Foundation Type | Poured Concrete |
| Half Bath Total | 1 |
| Stories Total | 1 |
| Size Interior | 995 Ft2 |
| Total Finished Area | 995 Sqft |
| Type | Apartment |
| Utility Water | Municipal Water |
Parking
| Parking Space(s) | |
| Paved Yard |
Land
| Acreage | No |
| Land Amenities | Park, Playground, Public Transit, Shopping |
| Landscape Features | Partially Landscaped |
| Sewer | Municipal Sewage System |
Rooms
| Level | Type | Length | Width | Dimensions |
|---|---|---|---|---|
| Main Level | Great Room | 22.9x17.9 | ||
| Main Level | Laundry Room | 7.7x5.8+Jog | ||
| Main Level | Foyer | 8.4x4.10 | ||
| Main Level | Bath (# Pieces 1-6) | 4.11x7.7 | ||
| Main Level | Bath (# Pieces 1-6) | 5.3x4.5 | ||
| Main Level | Primary Bedroom | 15.5x11+Jog | ||
| Main Level | Bedroom | 13.3x9.11 |
https://www.realtor.ca/real-estate/28610814/202-110-farnham-gate-road-halifax-halifax
Contact Us
Contact us for more information
Alex Malcolm
222 Waterfront Drive, Suite 106
Bedford, Nova Scotia B4A 0H3

