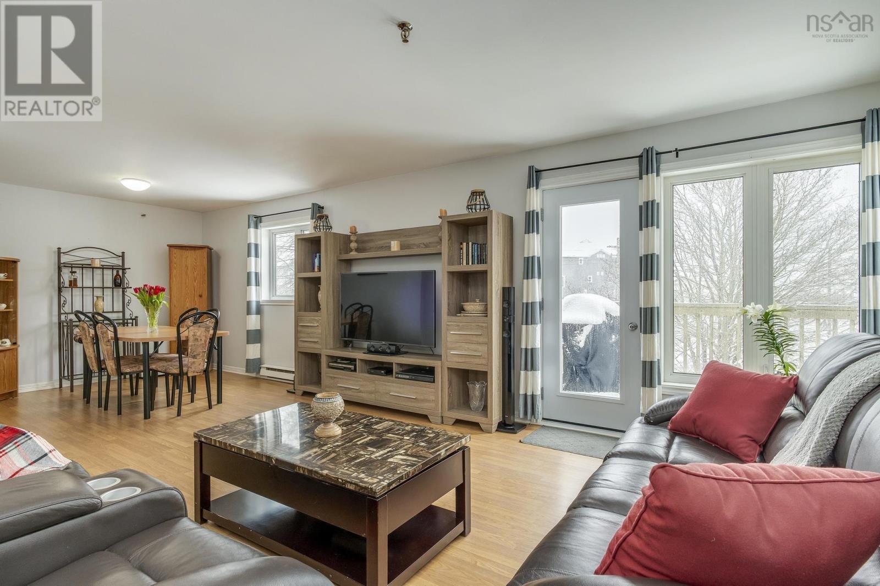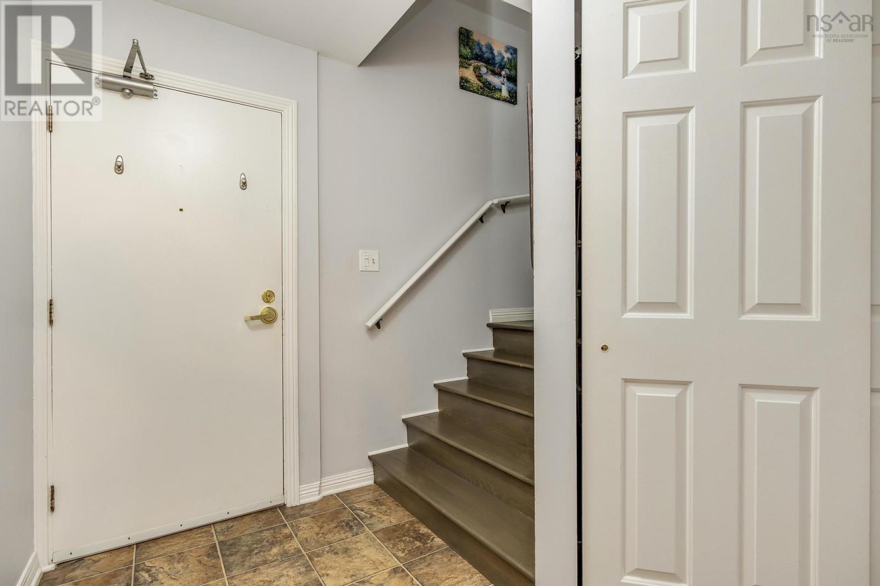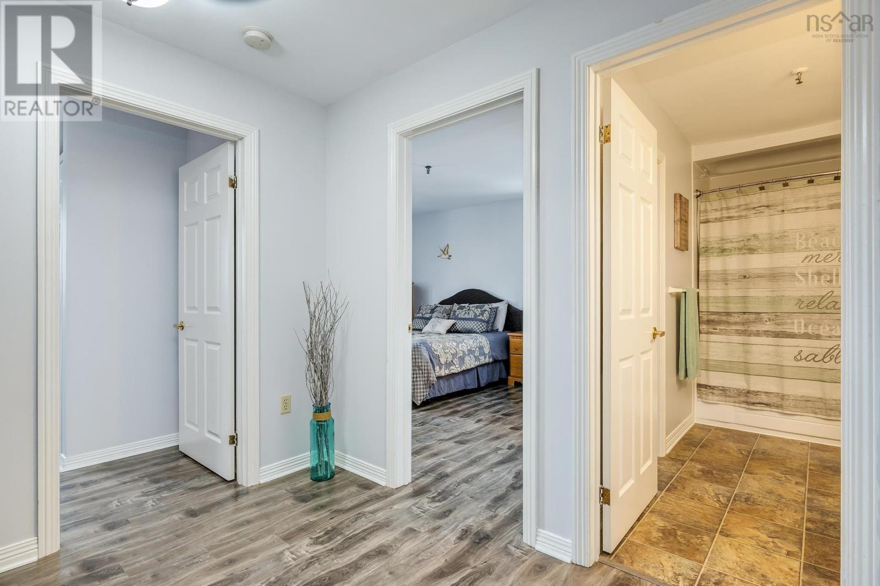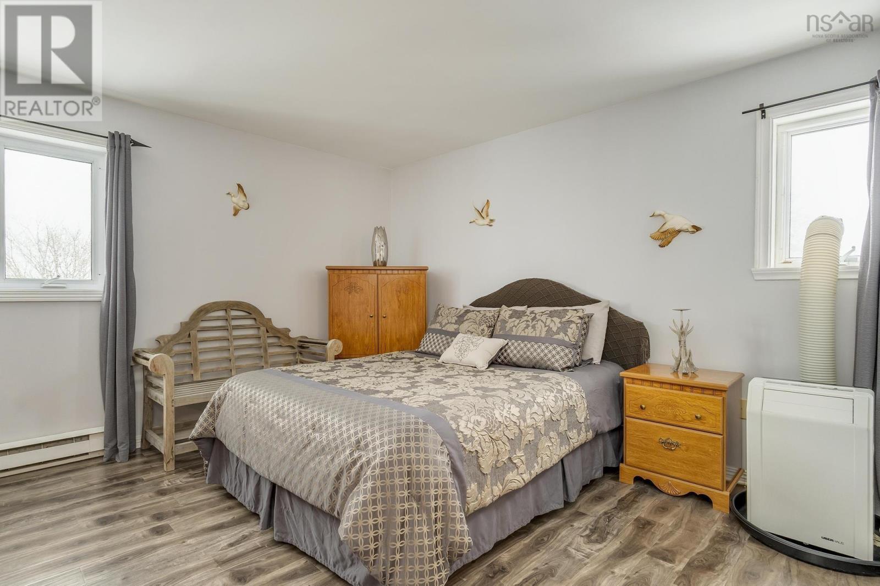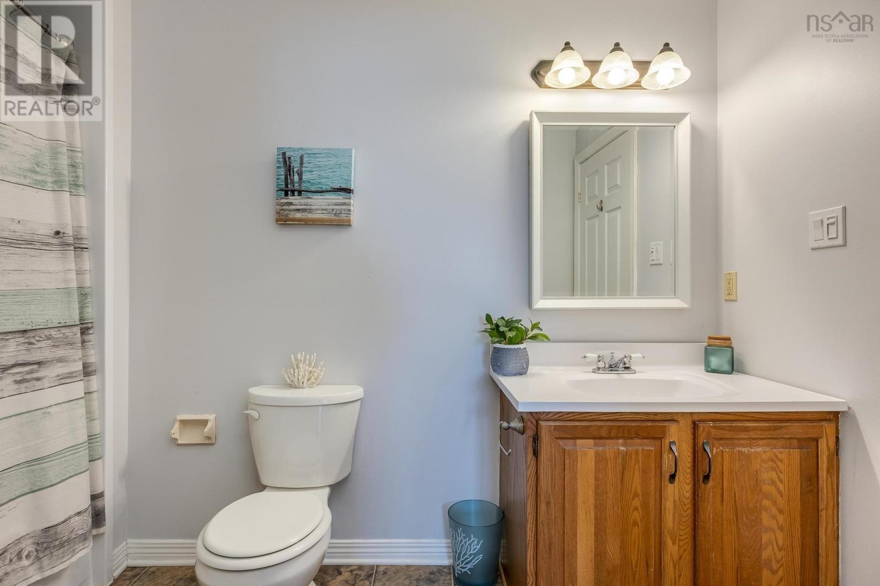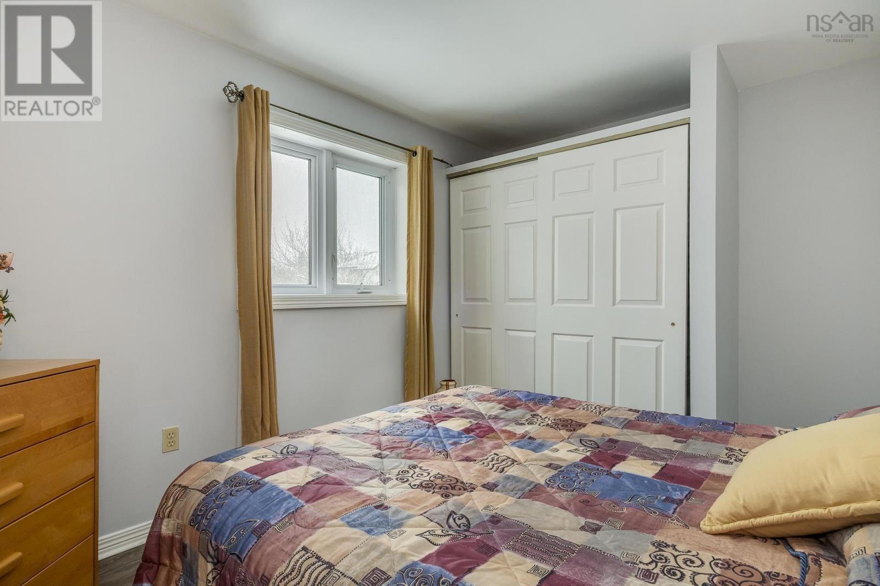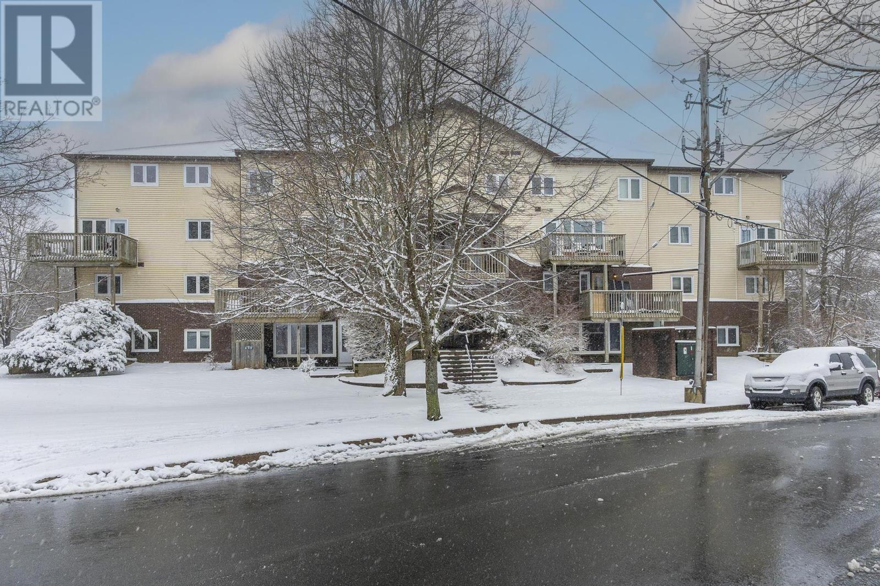202 203 Ross Street Halifax, Nova Scotia B3M 3Z2
$379,900Maintenance,
$417 Monthly
Maintenance,
$417 MonthlyWelcome to unit 202 at 203 Ross Street in the peaceful and much sought-after Rockingham Ridge community of Halifax. This spacious, bright, and carpetless 2 LEVEL 2 BEDROOM PLUS DEN/OFFICE feels like a lovely house perched off the ground in a secure building basking in the glory of the South sun! This pet-friendly building is well-managed and occupied by quiet, long-term owners who look out for the building and each other. The open concept main level offers a spectacular floor plan with a sunny living and dining space with garden doors leading to a gorgeous patio with a view. The kitchen with a window has lots of counter space and an opening to the dining room - perfect for entertaining and serving meals. The main level also has a powder room bath. Upstairs, find a large primary bedroom with a double closet and a cheater door to the main bath. A second good-sized bedroom, a useful den, and a stackable laundry closet complete this compelling floor. Enjoy this convenient location with ideal bus routes, walking trails, parks, great schools, churches, top-notch amenities and more. Condo fees include water, landscaping, exterior maintenance, snow removal, and assigned outdoor parking. 1,143 SQ FT on 2 levels, condo fee $416.88/ month, parking spot #4. Don't miss this opportunity in the heart of Halifax. (id:45785)
Property Details
| MLS® Number | 202507405 |
| Property Type | Single Family |
| Neigbourhood | Kearney Lake Park |
| Community Name | Halifax |
Building
| Bathroom Total | 2 |
| Bedrooms Above Ground | 2 |
| Bedrooms Total | 2 |
| Appliances | Intercom |
| Architectural Style | 2 Level |
| Basement Type | None |
| Constructed Date | 1987 |
| Exterior Finish | Brick, Vinyl, Wood Siding |
| Flooring Type | Laminate |
| Foundation Type | Stone |
| Half Bath Total | 1 |
| Stories Total | 2 |
| Size Interior | 1,143 Ft2 |
| Total Finished Area | 1143 Sqft |
| Type | Apartment |
| Utility Water | Municipal Water |
Parking
| Other |
Land
| Acreage | No |
| Sewer | Municipal Sewage System |
Rooms
| Level | Type | Length | Width | Dimensions |
|---|---|---|---|---|
| Second Level | Primary Bedroom | 15.4 x 12.3 | ||
| Second Level | Ensuite (# Pieces 2-6) | 5.4 x 10.8 | ||
| Second Level | Bedroom | 9.7 x 12.11 | ||
| Second Level | Den | 8.11 x 9 | ||
| Main Level | Living Room | 13 x 16.11 | ||
| Main Level | Dining Room | 9.6 x 8.9 | ||
| Main Level | Kitchen | 7.6 x 11.11 | ||
| Main Level | Bath (# Pieces 1-6) | 6.5 x 4.10 | ||
| Main Level | Storage | 5.8 x 4.7 |
https://www.realtor.ca/real-estate/28147996/202-203-ross-street-halifax-halifax
Contact Us
Contact us for more information

Scott Moulton
(902) 455-6738
84 Chain Lake Drive
Beechville, Nova Scotia B3S 1A2





