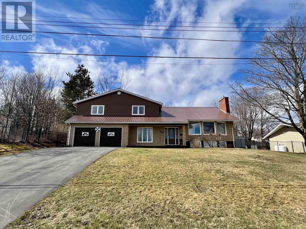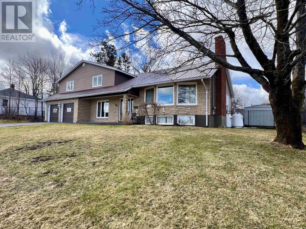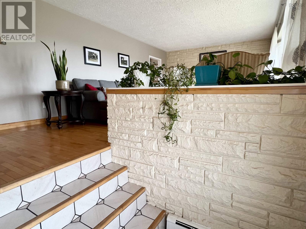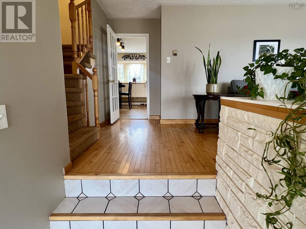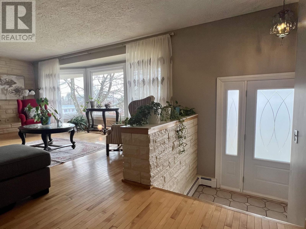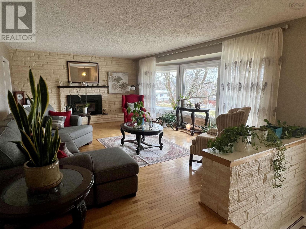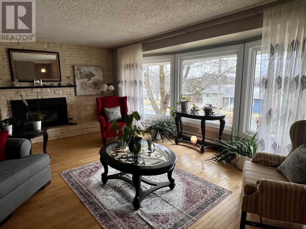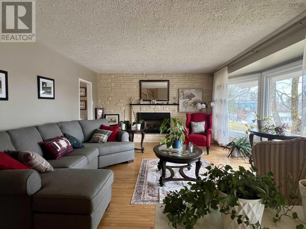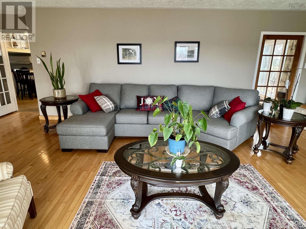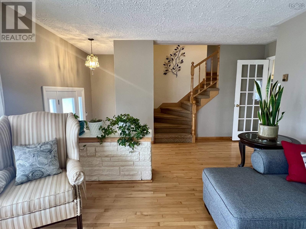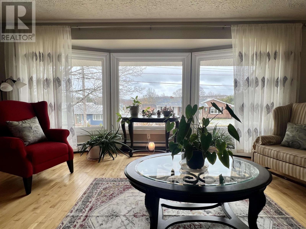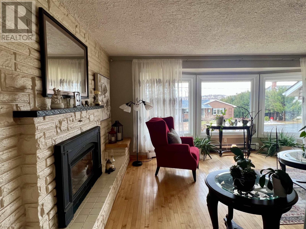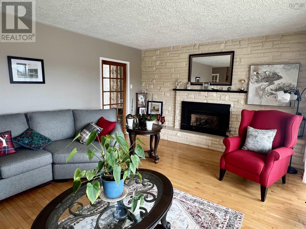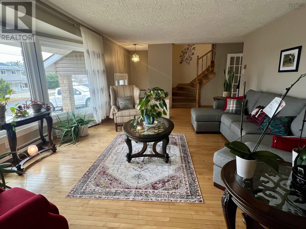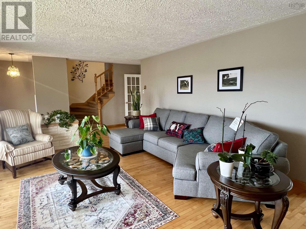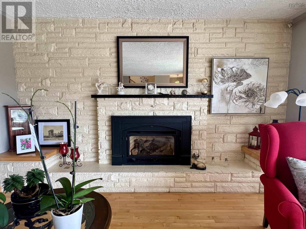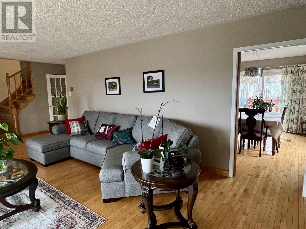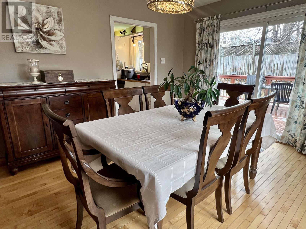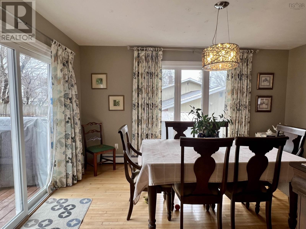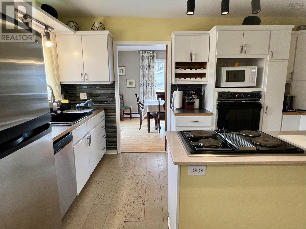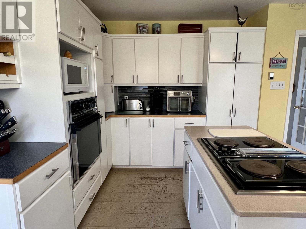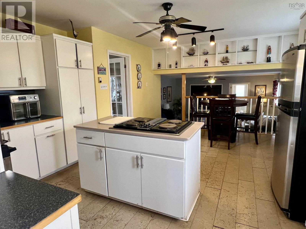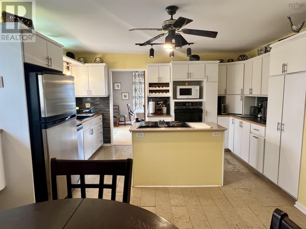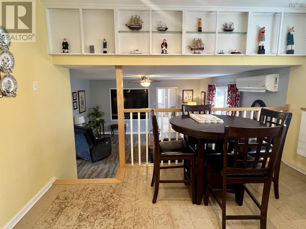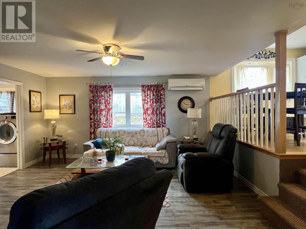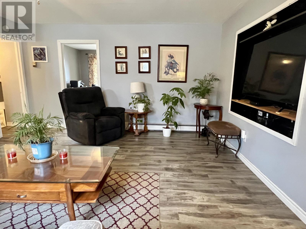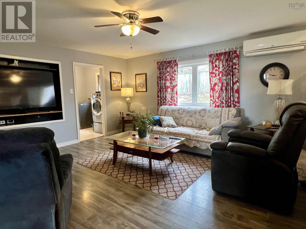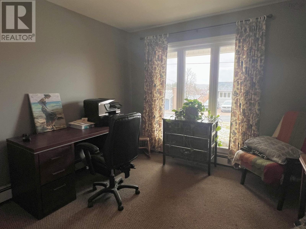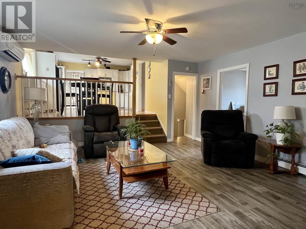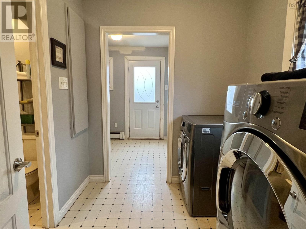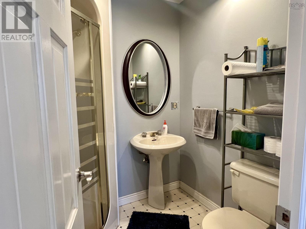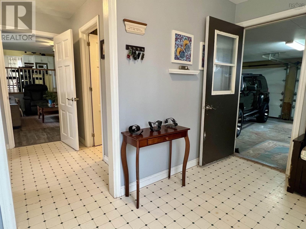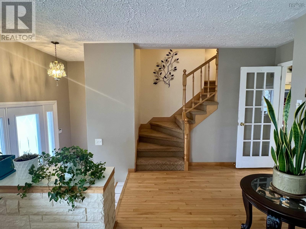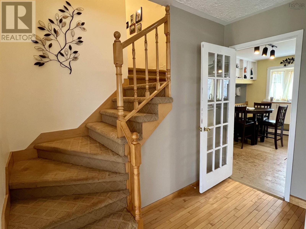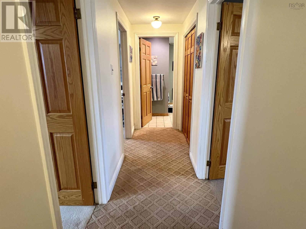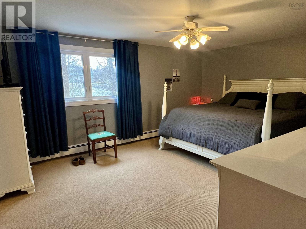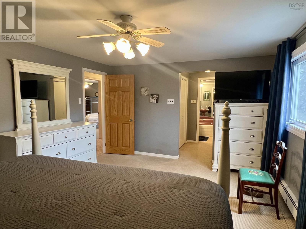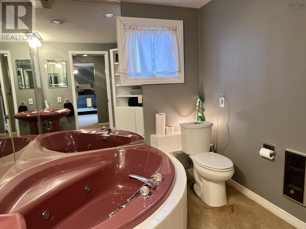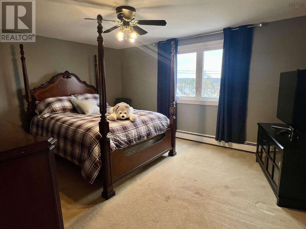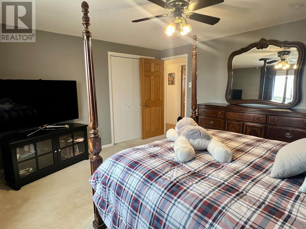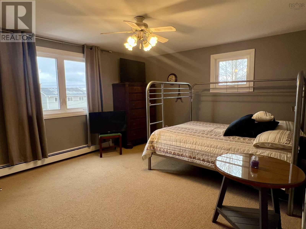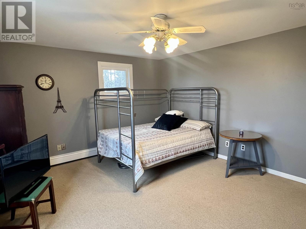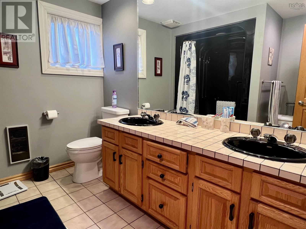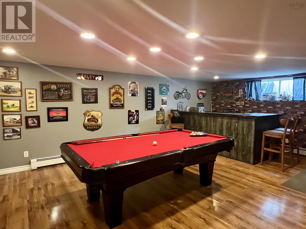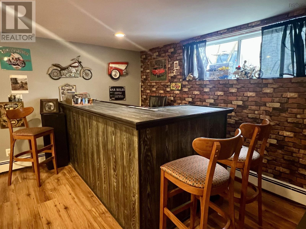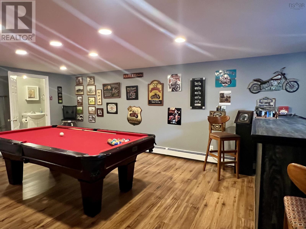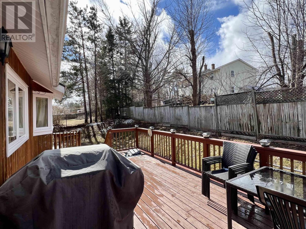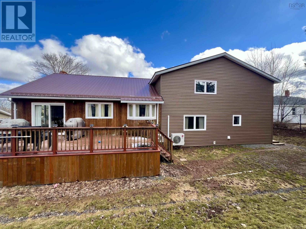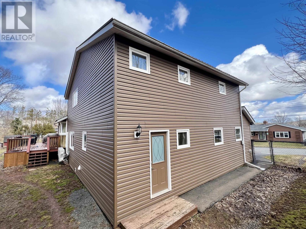202 Cedar Street New Glasgow, Nova Scotia B2H 1B1
$479,900
Nestled in a highly sought-after neighborhood on the West Side of New Glasgow, this spacious family home is just a short walk from A.G. Baillie School, Sampson Trail, the West Side Community Recreation Centre, the waterfront, and local amenities. This beautifully designed four-level home welcomes you with a bright and inviting foyer. Just a few steps up, you'll find a spacious living room with stunning hardwood floors, a formal dining room featuring pocket doors and patio access to a private backyard deck, and a generously sized eat-in kitchen with unique cork flooring. A few steps down to the main floor, the cozy family room offers a perfect gathering space, along with a versatile bedroom or office, a convenient laundry room, a three-piece bath, and a side-entry mudroom with direct access to the heated and wired double garage. The finished basement expands your living space with a spacious rec room complete with a bar area, a two-piece bath, a large utility and workshop area, and ample storage. Upstairs, the primary bedroom offers a with a walk-through closet and a three-piece ensuite with a soaker tub. Two additional spacious bedrooms and a four-piece bath complete the upper level. This home has seen extensive upgrades, including a propane on demand hot water and furnace, an updated electrical panel with a generator hookup, a metal roof, newer windows, heat pumps, exterior doors, and siding?just to name a few. Outside, the fenced backyard and large deck create the perfect setting for summer BBQs and entertaining. Don?t miss your chance to view this exceptional home! Call a REALTOR® today to book your private showing. (id:45785)
Property Details
| MLS® Number | 202506432 |
| Property Type | Single Family |
| Community Name | New Glasgow |
| Amenities Near By | Park, Playground, Public Transit, Shopping, Place Of Worship |
| Community Features | Recreational Facilities, School Bus |
| Equipment Type | Propane Tank |
| Rental Equipment Type | Propane Tank |
Building
| Bathroom Total | 4 |
| Bedrooms Above Ground | 4 |
| Bedrooms Total | 4 |
| Architectural Style | 4 Level |
| Basement Development | Finished |
| Basement Type | Full (finished) |
| Constructed Date | 1976 |
| Construction Style Attachment | Detached |
| Cooling Type | Heat Pump |
| Exterior Finish | Stone, Vinyl |
| Fireplace Present | Yes |
| Flooring Type | Carpeted, Ceramic Tile, Cork, Hardwood, Laminate, Vinyl |
| Foundation Type | Poured Concrete |
| Half Bath Total | 1 |
| Stories Total | 3 |
| Size Interior | 3,066 Ft2 |
| Total Finished Area | 3066 Sqft |
| Type | House |
| Utility Water | Municipal Water |
Parking
| Garage | |
| Attached Garage |
Land
| Acreage | No |
| Land Amenities | Park, Playground, Public Transit, Shopping, Place Of Worship |
| Sewer | Municipal Sewage System |
| Size Irregular | 0.2273 |
| Size Total | 0.2273 Ac |
| Size Total Text | 0.2273 Ac |
Rooms
| Level | Type | Length | Width | Dimensions |
|---|---|---|---|---|
| Second Level | Living Room | 25.3x13.10 | ||
| Second Level | Dining Room | 14.4x11.6 | ||
| Second Level | Eat In Kitchen | 18.2x12.5 | ||
| Third Level | Bedroom | 14.7x12.2 | ||
| Third Level | Bedroom | 14.5x12.2 | ||
| Third Level | Bath (# Pieces 1-6) | 8.9x8 | ||
| Third Level | Primary Bedroom | 16.7x12.4 | ||
| Third Level | Ensuite (# Pieces 2-6) | 8.9x8 | ||
| Basement | Foyer | 11.4x5.9 | ||
| Basement | Recreational, Games Room | 22.9x14.5 | ||
| Basement | Bath (# Pieces 1-6) | 5x5.9 | ||
| Basement | Utility Room | 17.4x14.2 | ||
| Main Level | Foyer | 10.5x7.1 | ||
| Main Level | Family Room | 15.9x15 | ||
| Main Level | Bedroom | 12.4x11.2 | ||
| Main Level | Laundry / Bath | 7.7x6.10 | ||
| Main Level | Bath (# Pieces 1-6) | 5x7 |
https://www.realtor.ca/real-estate/28102592/202-cedar-street-new-glasgow-new-glasgow
Contact Us
Contact us for more information

Roger L Sanford
(902) 455-6738
(902) 396-7066
152 Foord Street, Unit E
Stellarton, Nova Scotia B0K 1S0

Elizabeth (Liz) Macfarlane
152 Foord Street, Unit E
Stellarton, Nova Scotia B0K 1S0

