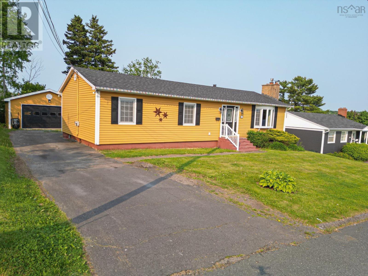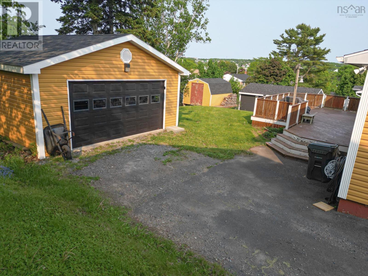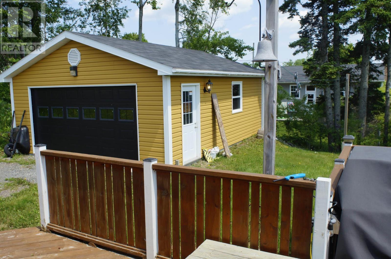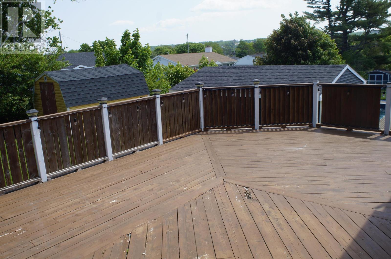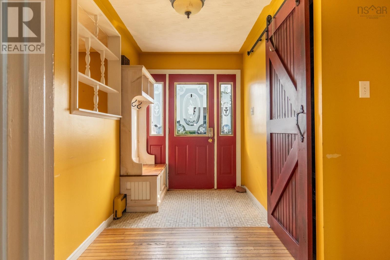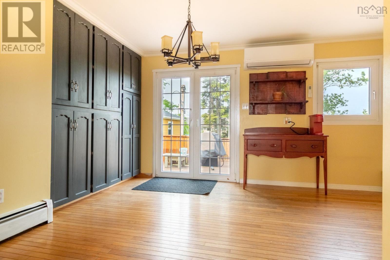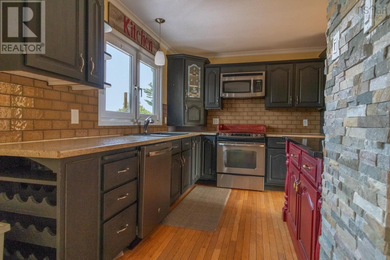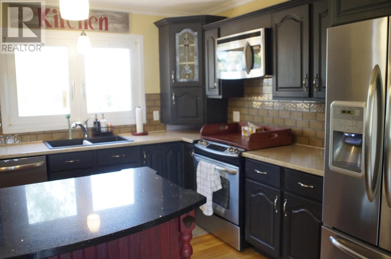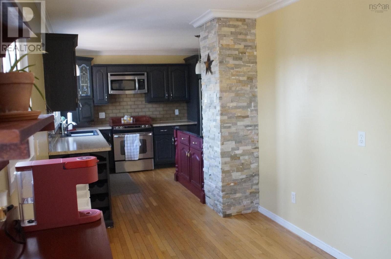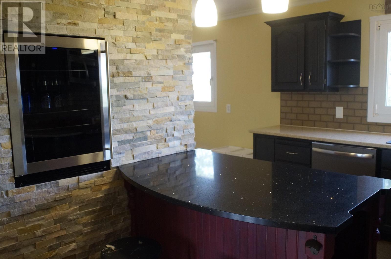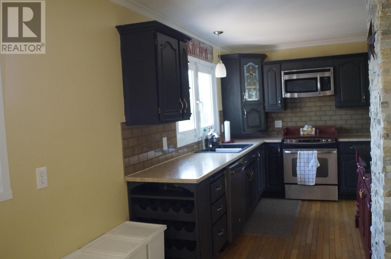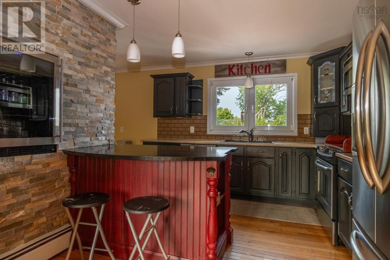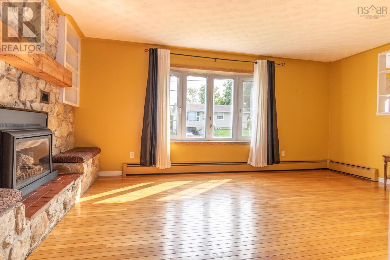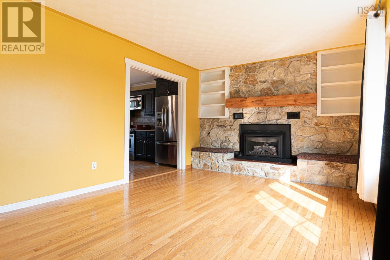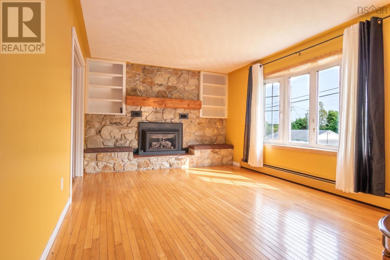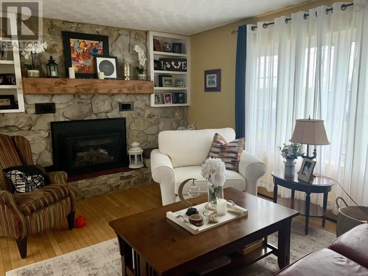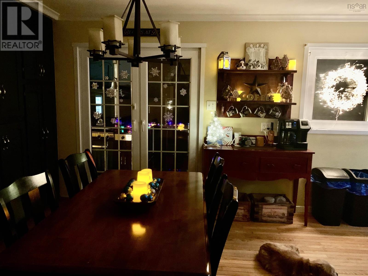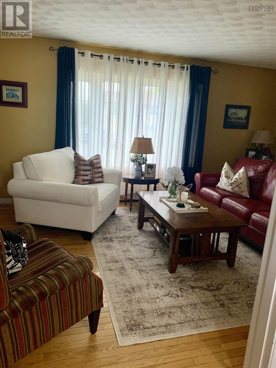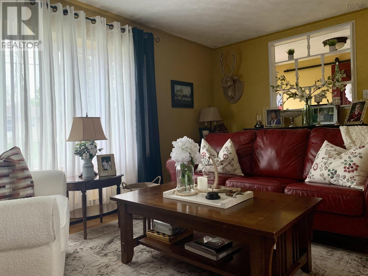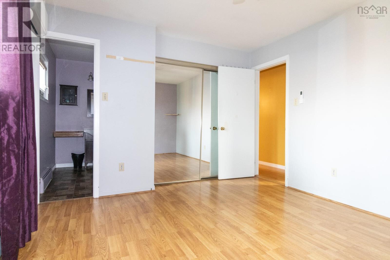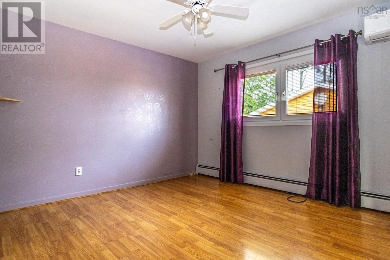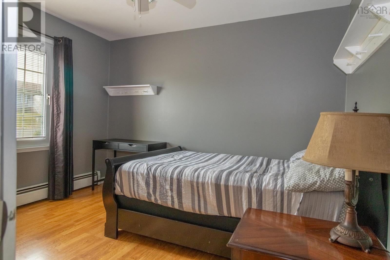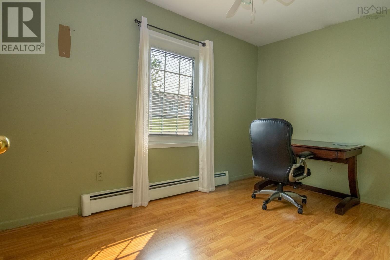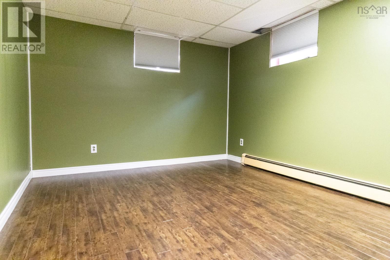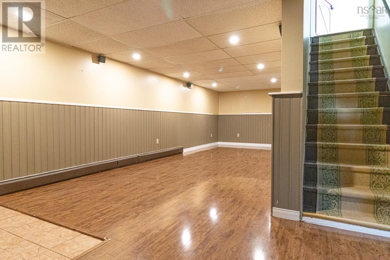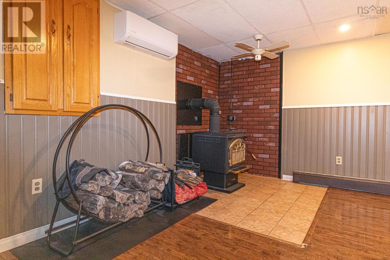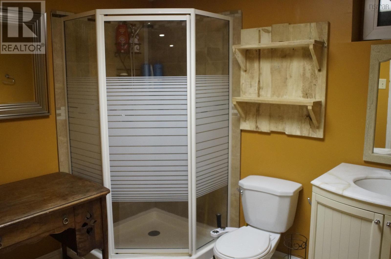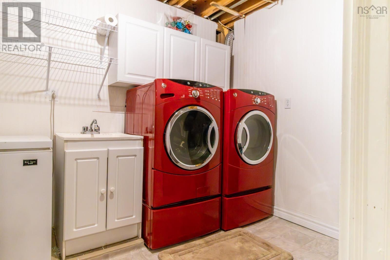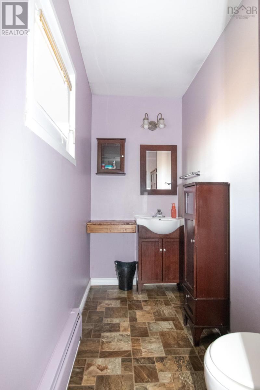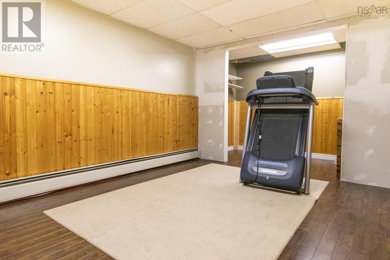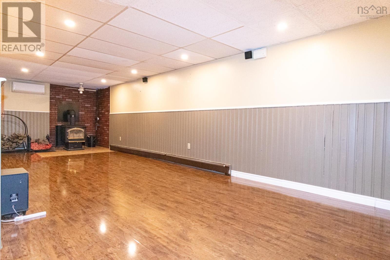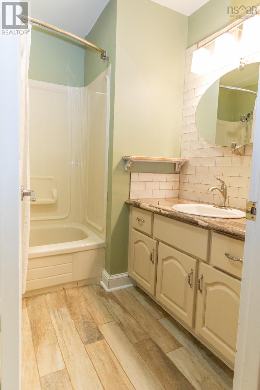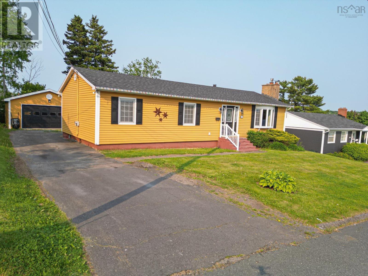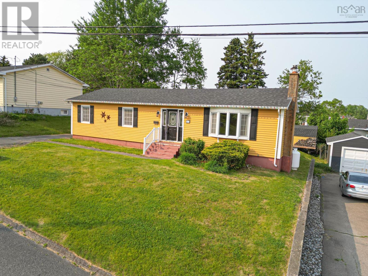202 Leeside Coxheath, Nova Scotia B1R 1S6
$359,900
Discover a charming ranch-style home nestled in one of the most sought-after neighborhoods, where comfort meets convenience. Situated in a family-friendly neighborhood, 202 Leeside Drive is just minutes away from top-rated schools, recreational facilities, and shopping centers. Enjoy the perfect blend of suburban tranquility with the convenience of nearby amenities at your finger tips. This well maintained residence offers four spacious bedrooms and two and a half bathrooms, making it the perfect retreat for families or anyone looking to enjoy single-level living. The heart of the home is undoubtedly the expansive eat-in kitchen, designed with family gatherings in mind. Its generous layout is perfect for cooking delicious meals and entertaining guests. The kitchen flows effortlessly to the outdoor deck through patio doors, making it easy to transition from meals indoors to out door barbecues. The large deck is an entertainers dream, ideal for summer barbecues, outdoor gatherings, or simply enjoying a morning coffee while taking in the view. Expand your living space with the finished lower level, perfect for a family room, home office, or recreational area. This versatile space allows you to tailor it to your lifestyle needs. A standout feature of this property is the 20x24 detached garage. Insulated, wired, and heated, it offers the perfect solution for winter storage or a hobby workshop. This beautiful ranch-style home is a rare find in a coveted area, and it wont last long! (id:45785)
Property Details
| MLS® Number | 202514493 |
| Property Type | Single Family |
| Community Name | Coxheath |
| Amenities Near By | Playground, Public Transit, Place Of Worship |
| Community Features | Recreational Facilities, School Bus |
| Equipment Type | Propane Tank |
| Features | Sump Pump |
| Rental Equipment Type | Propane Tank |
Building
| Bathroom Total | 3 |
| Bedrooms Above Ground | 3 |
| Bedrooms Below Ground | 1 |
| Bedrooms Total | 4 |
| Appliances | Stove, Dryer - Electric, Washer, Microwave, Refrigerator |
| Constructed Date | 1975 |
| Construction Style Attachment | Detached |
| Cooling Type | Heat Pump |
| Exterior Finish | Vinyl |
| Fireplace Present | Yes |
| Flooring Type | Ceramic Tile, Hardwood, Laminate |
| Foundation Type | Poured Concrete |
| Half Bath Total | 1 |
| Stories Total | 1 |
| Size Interior | 2,274 Ft2 |
| Total Finished Area | 2274 Sqft |
| Type | House |
| Utility Water | Municipal Water |
Parking
| Garage | |
| Detached Garage | |
| Paved Yard |
Land
| Acreage | No |
| Land Amenities | Playground, Public Transit, Place Of Worship |
| Landscape Features | Landscaped |
| Sewer | Municipal Sewage System |
| Size Irregular | 0.1655 |
| Size Total | 0.1655 Ac |
| Size Total Text | 0.1655 Ac |
Rooms
| Level | Type | Length | Width | Dimensions |
|---|---|---|---|---|
| Basement | Family Room | 29.10*10.3 | ||
| Basement | Den | 18.10*10.3 | ||
| Basement | Bath (# Pieces 1-6) | 6.8*8.8 | ||
| Basement | Laundry Room | 6.11*9.5 | ||
| Basement | Bedroom | 13.2*10.6 | ||
| Main Level | Kitchen | 11.5*11.3 | ||
| Main Level | Dining Room | 11.5*16.10 | ||
| Main Level | Living Room | 11.6*17.4 | ||
| Main Level | Primary Bedroom | 11.7*12.2 | ||
| Main Level | Ensuite (# Pieces 2-6) | 8.3*3.10 | ||
| Main Level | Bedroom | 9.4*11.6 | ||
| Main Level | Bedroom | 13.3*8 | ||
| Main Level | Bath (# Pieces 1-6) | 7.7*7.2 | ||
| Main Level | Foyer | 8.0*6.1 |
https://www.realtor.ca/real-estate/28462119/202-leeside-coxheath-coxheath
Contact Us
Contact us for more information

Valarie Sampson
(902) 567-0454
www.remaxcapebreton.com/
https://www.facebook.com/remaxcapebreton
https://www.linkedin.com/in/valariesampson
https://twitter.com/valariesampson
602 George Street
Sydney, Nova Scotia B1P 1K9

