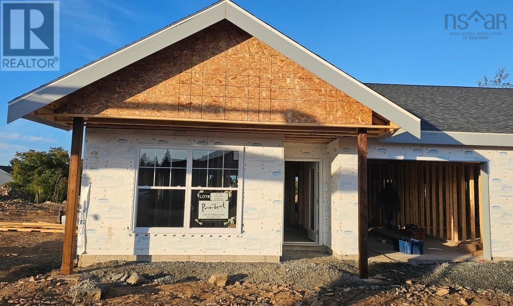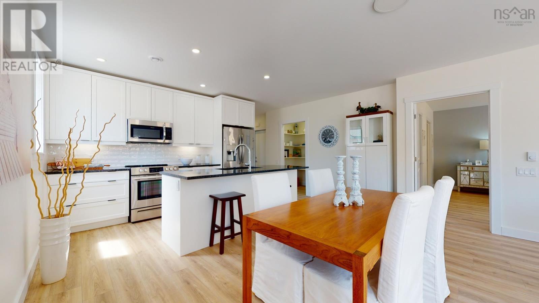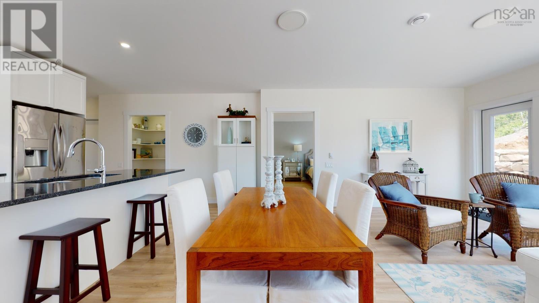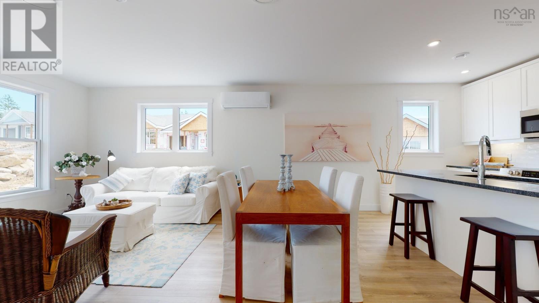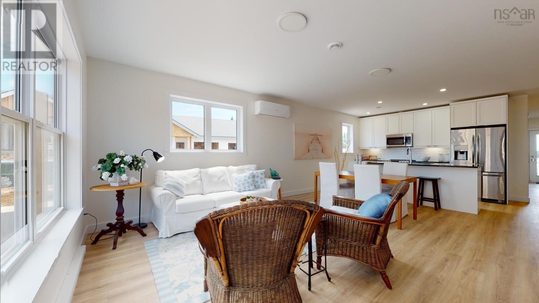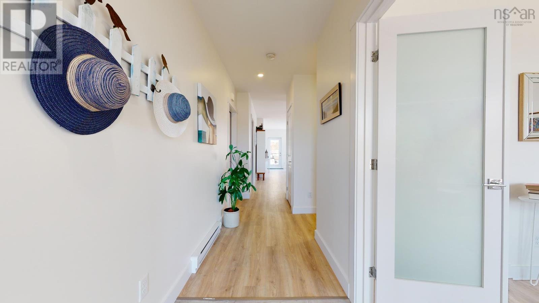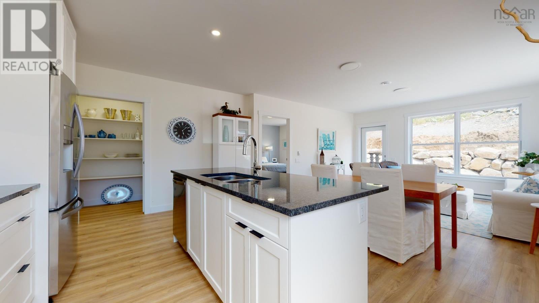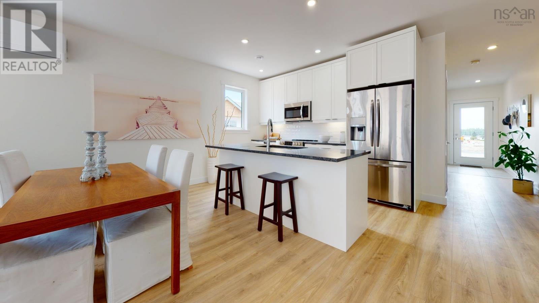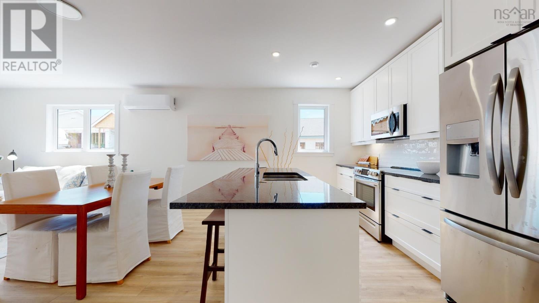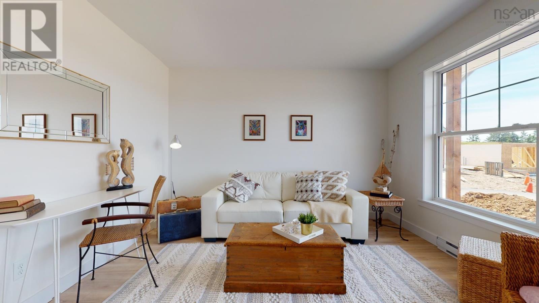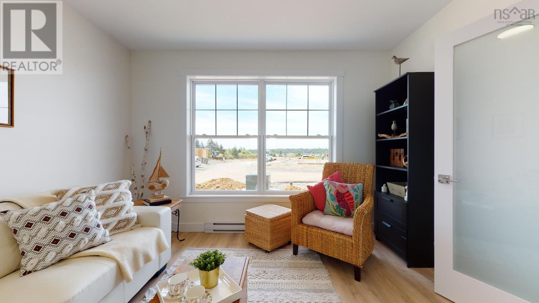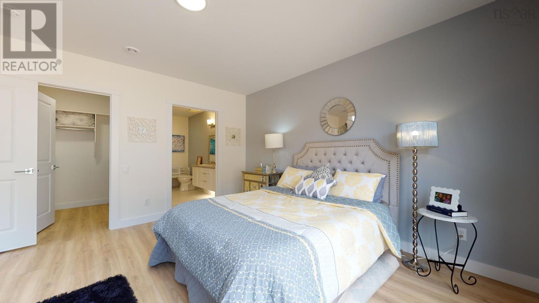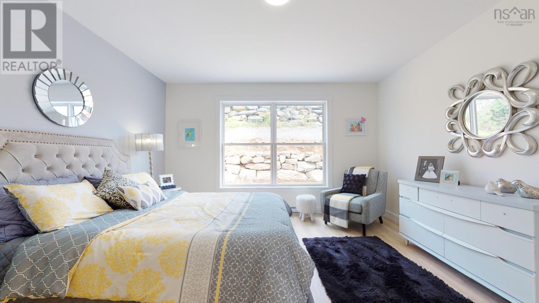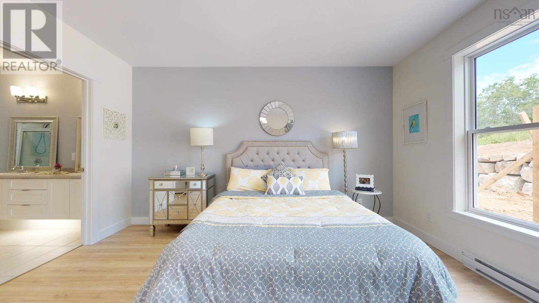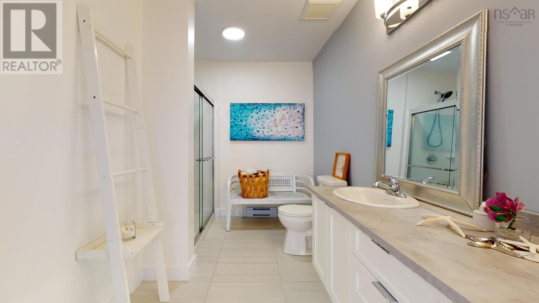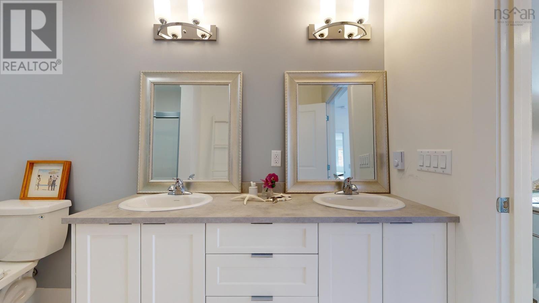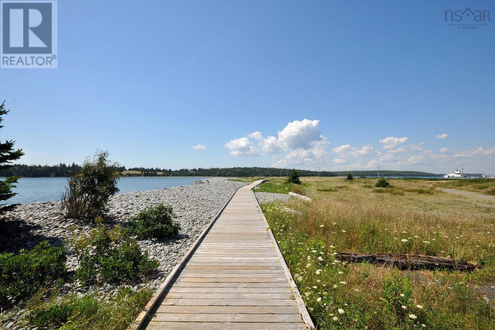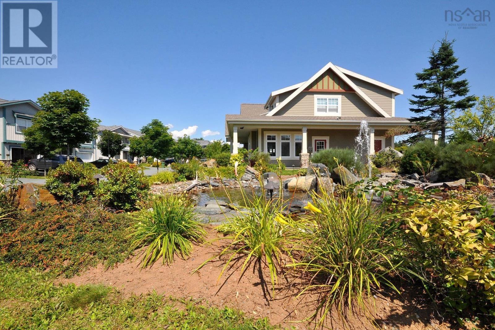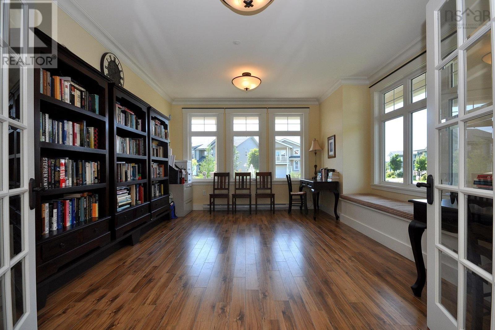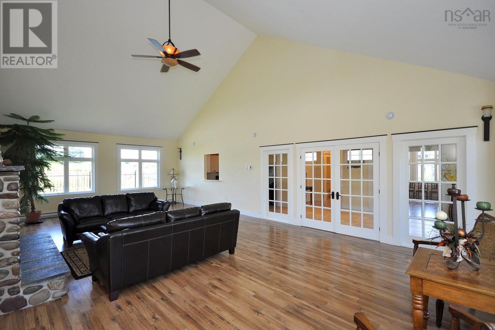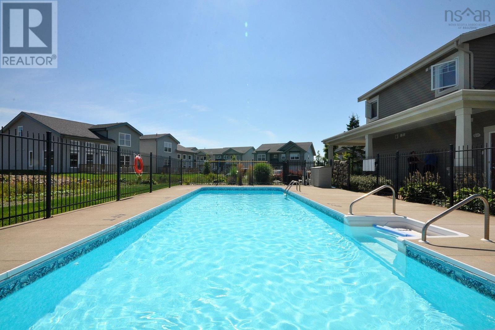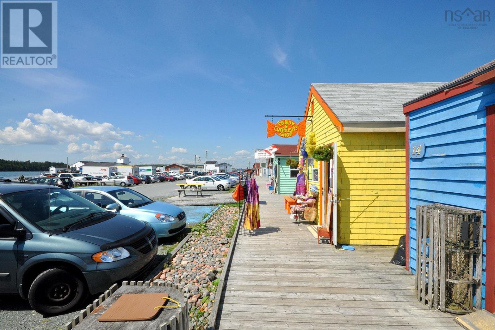202 Sailors Trail Eastern Passage, Nova Scotia B3G 0A3
$539,900Maintenance,
$450 Monthly
Maintenance,
$450 MonthlyFabulous alternative to a condo apartment with unparalleled lifestyle. Located within the desirable community knows as The Village at Fisherman's Cove this sweet bungalow offers over 1200 sqft of true single level living and all the comforts and efficiency of a brand new home. Enter the foyer off your covered porch and find an attractive open layout featuring a bright kitchen with granite counters, a terrific island for prep work and breakfast, a large walk in pantry, quality laminate floors and outstanding comfort of a heat pump. A super spacious primary bedroom is a true retreat with walk-in closet and ensuite with double vanity and easy to clean large shower. A second bedroom has french doors for multi-function space as a den or guest bedroom. Convenient access to the second full bath. In unit laundry and a single car garage for your private and personal use. All the convenience of total lawn care, snow removal, exterior home maintenance, and water are included, not to mention use of the totally stunning club house with library, party space, heated out door pool and furnished one bedroom guest suite available for rent to residents. Walk down the street two minutes and you're on the incredible boardwalk at MacCormack's Beach, and a stone's throw from restaurants, shops and services. Just 7 minutes to the Dartmouth General or 10 minutes to Dartmouth Crossing. You can live on the beach and still be in downtown Halifax in 30 minutes or less. Several units to choose from in additional phases. Virtual tour & photos are of a former model home in the same layout for reference purposes. May still be time to customize interior finishes depending on unit. (id:45785)
Property Details
| MLS® Number | 202524052 |
| Property Type | Single Family |
| Community Name | Eastern Passage |
| Amenities Near By | Golf Course, Park, Public Transit |
| Features | Level |
| Pool Type | Above Ground Pool |
Building
| Bathroom Total | 2 |
| Bedrooms Above Ground | 2 |
| Bedrooms Total | 2 |
| Architectural Style | Bungalow |
| Basement Type | None |
| Constructed Date | 2023 |
| Cooling Type | Heat Pump |
| Exterior Finish | Vinyl |
| Flooring Type | Ceramic Tile, Laminate |
| Foundation Type | Poured Concrete, Concrete Slab |
| Stories Total | 1 |
| Size Interior | 1,216 Ft2 |
| Total Finished Area | 1216 Sqft |
| Type | Row / Townhouse |
| Utility Water | Municipal Water |
Parking
| Garage | |
| Paved Yard |
Land
| Acreage | Yes |
| Land Amenities | Golf Course, Park, Public Transit |
| Landscape Features | Landscaped |
| Sewer | Municipal Sewage System |
| Size Total Text | 3 - 10 Acres |
Rooms
| Level | Type | Length | Width | Dimensions |
|---|---|---|---|---|
| Main Level | Great Room | 18.10x14.10 | ||
| Main Level | Kitchen | 12.4x7.6 | ||
| Main Level | Other | 5x4 pantry | ||
| Main Level | Primary Bedroom | 14x14 | ||
| Main Level | Ensuite (# Pieces 2-6) | 12.5x5.5 | ||
| Main Level | Bedroom | 13x12.1 | ||
| Main Level | Bath (# Pieces 1-6) | 6.5x5 |
https://www.realtor.ca/real-estate/28899817/202-sailors-trail-eastern-passage-eastern-passage
Contact Us
Contact us for more information

Patrick Stubbert
(902) 406-1102
www.plumblinerealty.ca/
16 Garshan Road
Dartmouth, Nova Scotia B2X 2H9

