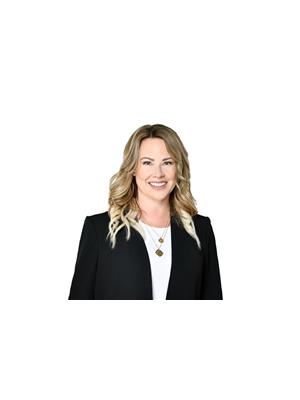203 Aberdeen Road Bridgewater, Nova Scotia B4V 2T1
$248,500
Welcome to 203 Aberdeen Road a classic home in a walkable, convenient location, ready for your vision and updates! This handy-person special offers great potential with a large backyard, great layout and charming features throughout. The main level features a spacious living room, separate dining room with built-in storage and counter space, and a functional kitchen ready to be transformed. Also on this level is a third bedroom or ideal home office/den, complete with a 2-piece ensuite that includes laundry. Upstairs, you'll find two good-sized bedrooms and a full bath. Enjoy the character of the covered front verandah, and take advantage of the full walk-out basement with a cold roomperfect for future development or added storage. A charming backyard shed gives you ample space for all your toys & tools! Located close to all town amenities including schools, shops, parks, and more, this is a fantastic opportunity to restore and customize a home in a desirable location. Bring your ideas and make this bright blue gem shine! (id:45785)
Property Details
| MLS® Number | 202519333 |
| Property Type | Single Family |
| Community Name | Bridgewater |
| Amenities Near By | Golf Course, Park, Playground, Public Transit, Shopping, Place Of Worship, Beach |
| Community Features | Recreational Facilities, School Bus |
| Features | Level |
| Structure | Shed |
Building
| Bathroom Total | 2 |
| Bedrooms Above Ground | 3 |
| Bedrooms Total | 3 |
| Constructed Date | 1953 |
| Construction Style Attachment | Detached |
| Exterior Finish | Wood Shingles, Wood Siding |
| Flooring Type | Laminate |
| Foundation Type | Poured Concrete |
| Half Bath Total | 1 |
| Stories Total | 2 |
| Size Interior | 1,030 Ft2 |
| Total Finished Area | 1030 Sqft |
| Type | House |
| Utility Water | Municipal Water |
Parking
| Parking Space(s) |
Land
| Acreage | No |
| Land Amenities | Golf Course, Park, Playground, Public Transit, Shopping, Place Of Worship, Beach |
| Landscape Features | Landscaped |
| Sewer | Municipal Sewage System |
| Size Irregular | 0.3954 |
| Size Total | 0.3954 Ac |
| Size Total Text | 0.3954 Ac |
Rooms
| Level | Type | Length | Width | Dimensions |
|---|---|---|---|---|
| Second Level | Bath (# Pieces 1-6) | 8.7 x 7.3/2.9 | ||
| Second Level | Bedroom | 8.7 x 12/2.9 | ||
| Second Level | Primary Bedroom | 11.5 x 12/2.9 | ||
| Main Level | Kitchen | 12.2 x 13.1 | ||
| Main Level | Dining Room | 12.2 x 13.1 | ||
| Main Level | Family Room | 12.1 x 12.2 | ||
| Main Level | Bedroom | 14.2 x 10.5 | ||
| Main Level | Laundry / Bath | 7.4 x 5.9 | ||
| Main Level | Foyer | 12.1 x 7.6 |
https://www.realtor.ca/real-estate/28678339/203-aberdeen-road-bridgewater-bridgewater
Contact Us
Contact us for more information

Holly Leclercq
https://www.exitinterlake.com/
https://www.facebook.com/shesells.ca
https://www.instagram.com/shesells.ca/
271 North Street
Bridgewater, Nova Scotia B4V 2V7




















































