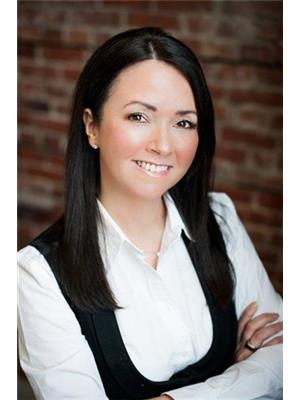203 Richardson Drive Fall River, Nova Scotia B2T 1E7
$689,000
Welcome to 203 Richardson Drive in Fall River Village! If you are looking for a family home on a quiet private lot then this is the one. The location is ideal as you are close to amenities, parks, Ashburn Golf Course, and in a coveted school district. This 4+1 bedroom 3.5 bathroom home features over 3400 sq.ft. of living space. As you enter, the formal living and dining rooms offer separation from the rest of the main level. The well-sized family room leads to a walk-out to the spacious back deck, which is the perfect place to entertain family and friends at Summer BBQs. Enveloped in greenery, the backyard is your own private oasis. Heading back inside, the kitchen features plenty of space and stainless steel appliances. An eating area, large laundry room, half bathroom, and double car garage completes the main level. Upstairs, the generous primary bedroom features a full ensuite and walk-in closet. Youll also find three additional bedrooms and a full bathroom. The lower level has an in-law suite perfect for guests or extended family, as well as plenty of storage. This family home has been lovingly cared for and is ready for a new family to call it home. A fantastic find for $689K! Roof 2019 (id:45785)
Property Details
| MLS® Number | 202511670 |
| Property Type | Single Family |
| Neigbourhood | Fall River Village |
| Community Name | Fall River |
| Amenities Near By | Golf Course, Park, Playground, Shopping, Place Of Worship, Beach |
| Community Features | Recreational Facilities, School Bus |
| Features | Treed |
Building
| Bathroom Total | 4 |
| Bedrooms Above Ground | 4 |
| Bedrooms Below Ground | 1 |
| Bedrooms Total | 5 |
| Appliances | Range, Dishwasher, Dryer, Washer, Microwave, Refrigerator, Central Vacuum - Roughed In |
| Constructed Date | 1982 |
| Construction Style Attachment | Detached |
| Exterior Finish | Brick, Vinyl |
| Fireplace Present | Yes |
| Flooring Type | Carpeted, Ceramic Tile, Laminate, Linoleum |
| Foundation Type | Poured Concrete |
| Half Bath Total | 1 |
| Stories Total | 2 |
| Size Interior | 3,428 Ft2 |
| Total Finished Area | 3428 Sqft |
| Type | House |
| Utility Water | Drilled Well |
Parking
| Garage | |
| Attached Garage |
Land
| Acreage | No |
| Land Amenities | Golf Course, Park, Playground, Shopping, Place Of Worship, Beach |
| Landscape Features | Landscaped |
| Sewer | Septic System |
| Size Irregular | 0.6651 |
| Size Total | 0.6651 Ac |
| Size Total Text | 0.6651 Ac |
Rooms
| Level | Type | Length | Width | Dimensions |
|---|---|---|---|---|
| Second Level | Primary Bedroom | 11.7x16.7 | ||
| Second Level | Ensuite (# Pieces 2-6) | 4.6x9.7 | ||
| Second Level | Bedroom | 11.11x9.7 | ||
| Second Level | Bedroom | 12.1x13.9 | ||
| Second Level | Bedroom | 15.6x12.6 | ||
| Second Level | Bath (# Pieces 1-6) | 8.10x8 | ||
| Lower Level | Kitchen | 11.9x12 | ||
| Lower Level | Family Room | 14.9x17.4 | ||
| Lower Level | Bedroom | 20.1x11 | ||
| Lower Level | Bath (# Pieces 1-6) | 7.0x7.6 | ||
| Main Level | Living Room | 15.8x12.3 | ||
| Main Level | Dining Room | 11.10x12.3 | ||
| Main Level | Kitchen | 12.1x12.3 | ||
| Main Level | Family Room | 16.3x13.8 | ||
| Main Level | Bath (# Pieces 1-6) | 3.7x8 | ||
| Main Level | Laundry Room | 10.1x12 | ||
| Main Level | Eat In Kitchen | 7.8x16.3 |
https://www.realtor.ca/real-estate/28342072/203-richardson-drive-fall-river-fall-river
Contact Us
Contact us for more information

Sheila Banser
(902) 454-8752
https://homesinhrm.com/
84 Chain Lake Drive
Beechville, Nova Scotia B3S 1A2

Ryan Banser
84 Chain Lake Drive
Beechville, Nova Scotia B3S 1A2


































